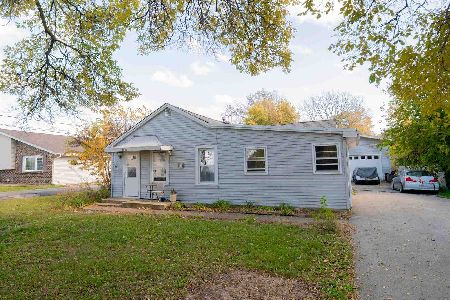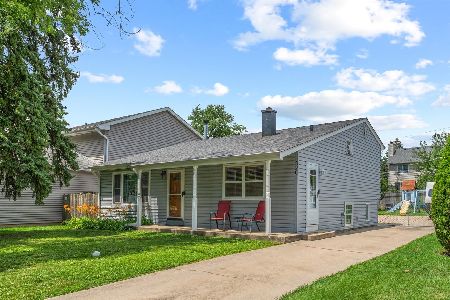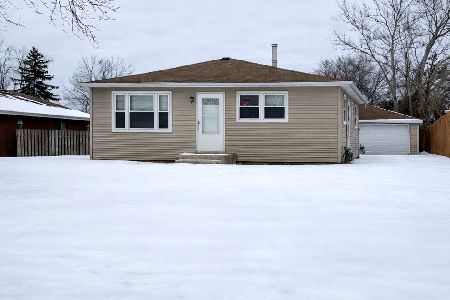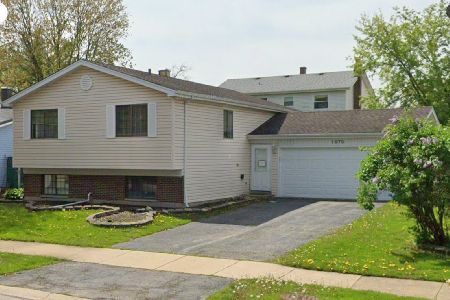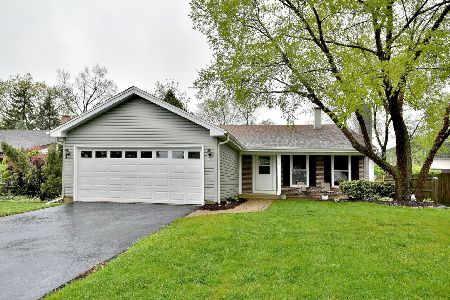572 Aspen Drive, Lombard, Illinois 60148
$575,000
|
Sold
|
|
| Status: | Closed |
| Sqft: | 2,477 |
| Cost/Sqft: | $232 |
| Beds: | 4 |
| Baths: | 4 |
| Year Built: | 1986 |
| Property Taxes: | $10,680 |
| Days On Market: | 410 |
| Lot Size: | 0,00 |
Description
Spectacular 4-bedroom 3.5 bath home has been cared for with extreme pride and shows like a model. Two primary ensuites. One on first level, other on second level. Beautiful kitchen has high end cabinetry, chic backsplash, pantry and a breakfast bar. Sprawling 30x25 family room with vaulted ceiling, custom crafted beams and handsome gas fireplace. Light and bright living room/dining room. Spacious 1st floor main level bedroom has a nice sized closet and expansive bath with shower. Gleaming hardwood throughout the majority of the main level. 3 additional second level bedrooms and 2 additional expertly updated full baths. The second primary bedroom has a wonderful walk-in closet. Large unfinished lower level offers storage and workspace or future finished living space as well as a slop sink and pet bath. Attached 2 car garage has high amperage outlet for EV. Spacious private rear yard with paver patio/walkway and shed. Fantastic location close to expressways, shopping and restaurants. Glen Ellyn Schools. This is absolutely a high quality property!
Property Specifics
| Single Family | |
| — | |
| — | |
| 1986 | |
| — | |
| — | |
| No | |
| — |
| — | |
| — | |
| 175 / Annual | |
| — | |
| — | |
| — | |
| 12254184 | |
| 0619101028 |
Nearby Schools
| NAME: | DISTRICT: | DISTANCE: | |
|---|---|---|---|
|
Grade School
Park View Elementary School |
89 | — | |
|
Middle School
Glen Crest Middle School |
89 | Not in DB | |
|
High School
Glenbard South High School |
87 | Not in DB | |
Property History
| DATE: | EVENT: | PRICE: | SOURCE: |
|---|---|---|---|
| 6 Feb, 2025 | Sold | $575,000 | MRED MLS |
| 21 Jan, 2025 | Under contract | $574,900 | MRED MLS |
| 15 Jan, 2025 | Listed for sale | $574,900 | MRED MLS |
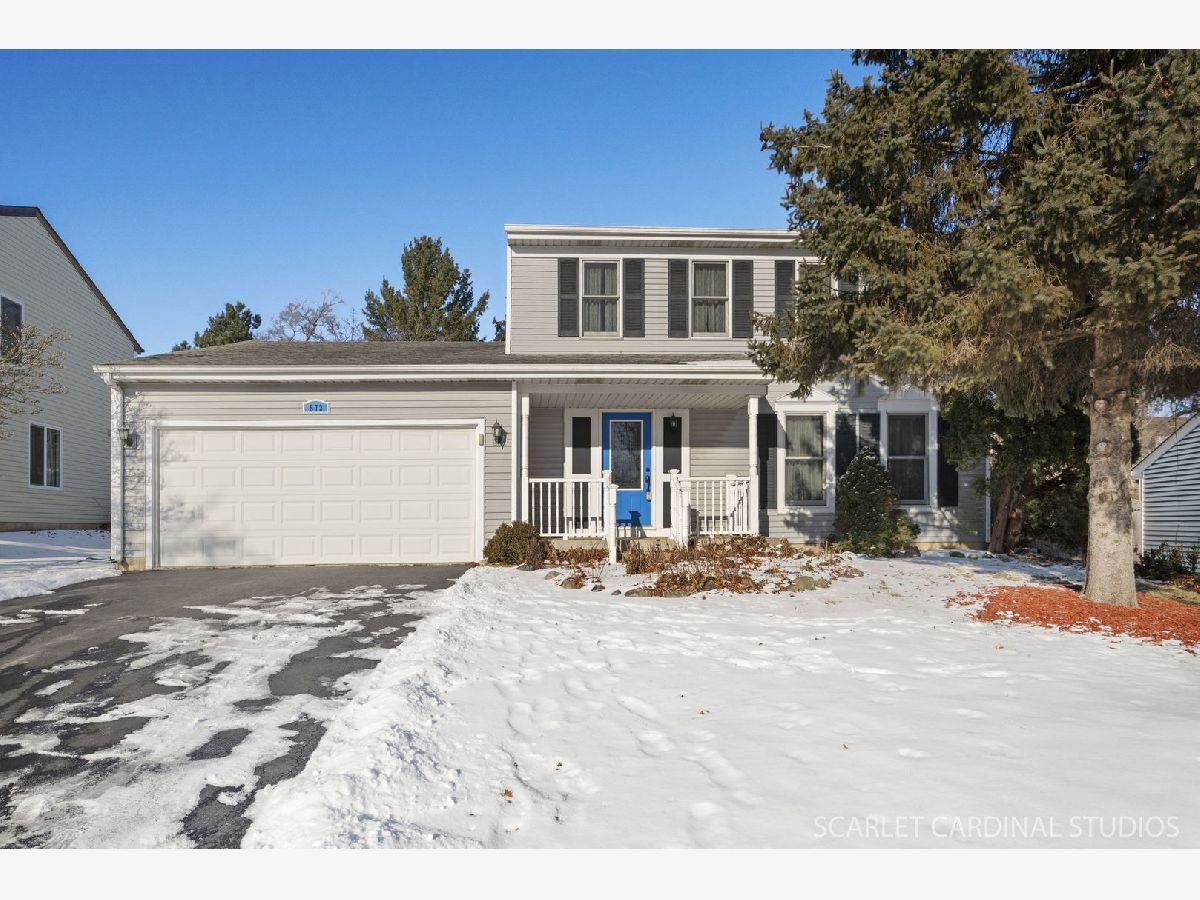
























Room Specifics
Total Bedrooms: 4
Bedrooms Above Ground: 4
Bedrooms Below Ground: 0
Dimensions: —
Floor Type: —
Dimensions: —
Floor Type: —
Dimensions: —
Floor Type: —
Full Bathrooms: 4
Bathroom Amenities: —
Bathroom in Basement: 0
Rooms: —
Basement Description: Unfinished
Other Specifics
| 2 | |
| — | |
| — | |
| — | |
| — | |
| 53X141X85X125 | |
| — | |
| — | |
| — | |
| — | |
| Not in DB | |
| — | |
| — | |
| — | |
| — |
Tax History
| Year | Property Taxes |
|---|---|
| 2025 | $10,680 |
Contact Agent
Nearby Similar Homes
Contact Agent
Listing Provided By
J.W. Reedy Realty

