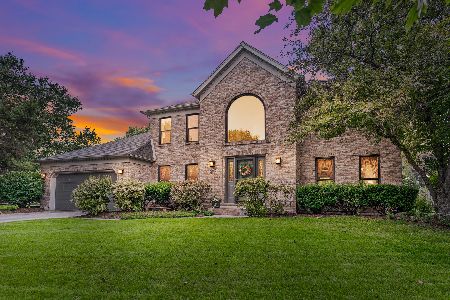572 Du Pahze Street, Naperville, Illinois 60565
$467,500
|
Sold
|
|
| Status: | Closed |
| Sqft: | 2,855 |
| Cost/Sqft: | $165 |
| Beds: | 4 |
| Baths: | 3 |
| Year Built: | 1990 |
| Property Taxes: | $9,933 |
| Days On Market: | 2844 |
| Lot Size: | 0,23 |
Description
Charming red brick Georgian on a quiet street of acclaimed Knoch Knolls. Lovingly maintained. Beautiful HW FLRs throughout. Calming paint palette. Elegant French windows & crown molding in the formal areas. Bright & cheery family RM w/ bay window & cozy brick fireplace. Updated kitchen cabinets & island W/ brand new SS appliances complemented by sleek granite counters & tile backsplash. Updated laundry & bathrooms. Brand new 700sqft finished basement with wet bar, wood lam. FLRs, new paint & trim. Impeccable master suite w/2 walk in closets, sitting RM & luxurious spa master bath w/ vaulted ceilings & skylights. 1st FLR Den. Deck w/ private gazebo. New Furnace/AC 2012. Few mins. to Spring Brook Elementary, Pace bus stop & Knoch Knolls Nature Park. Quick drive to grocery stores, public library & downtown Naperville. Annual block parties and 4th of July Parade. No pets & non smoking home. Fresh & clean, move in ready!
Property Specifics
| Single Family | |
| — | |
| Georgian | |
| 1990 | |
| Full | |
| — | |
| No | |
| 0.23 |
| Will | |
| Knoch Knolls | |
| 75 / Annual | |
| Other | |
| Lake Michigan,Public | |
| Public Sewer | |
| 09946494 | |
| 0701014140030000 |
Nearby Schools
| NAME: | DISTRICT: | DISTANCE: | |
|---|---|---|---|
|
Grade School
Spring Brook Elementary School |
204 | — | |
|
Middle School
Gregory Middle School |
204 | Not in DB | |
|
High School
Neuqua Valley High School |
204 | Not in DB | |
Property History
| DATE: | EVENT: | PRICE: | SOURCE: |
|---|---|---|---|
| 30 Sep, 2011 | Sold | $390,000 | MRED MLS |
| 13 Aug, 2011 | Under contract | $409,900 | MRED MLS |
| — | Last price change | $424,900 | MRED MLS |
| 24 Jun, 2011 | Listed for sale | $424,900 | MRED MLS |
| 20 Jul, 2018 | Sold | $467,500 | MRED MLS |
| 20 May, 2018 | Under contract | $469,900 | MRED MLS |
| 17 May, 2018 | Listed for sale | $469,900 | MRED MLS |
Room Specifics
Total Bedrooms: 4
Bedrooms Above Ground: 4
Bedrooms Below Ground: 0
Dimensions: —
Floor Type: Hardwood
Dimensions: —
Floor Type: Carpet
Dimensions: —
Floor Type: Carpet
Full Bathrooms: 3
Bathroom Amenities: Whirlpool,Separate Shower,Double Sink
Bathroom in Basement: 0
Rooms: Eating Area,Office,Recreation Room,Sitting Room,Walk In Closet
Basement Description: Finished
Other Specifics
| 2 | |
| Concrete Perimeter | |
| Asphalt | |
| Deck, Gazebo, Storms/Screens | |
| Landscaped | |
| 125X80 | |
| — | |
| Full | |
| Vaulted/Cathedral Ceilings, Skylight(s), Bar-Wet, Hardwood Floors, First Floor Bedroom, First Floor Laundry | |
| Range, Microwave, Dishwasher, Refrigerator, Washer, Dryer, Disposal, Stainless Steel Appliance(s) | |
| Not in DB | |
| Sidewalks, Street Lights, Street Paved | |
| — | |
| — | |
| Attached Fireplace Doors/Screen, Gas Log |
Tax History
| Year | Property Taxes |
|---|---|
| 2011 | $8,175 |
| 2018 | $9,933 |
Contact Agent
Nearby Similar Homes
Nearby Sold Comparables
Contact Agent
Listing Provided By
Keller Williams Infinity









