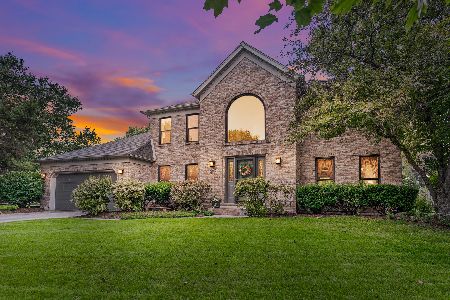580 Du Pahze Street, Naperville, Illinois 60565
$504,000
|
Sold
|
|
| Status: | Closed |
| Sqft: | 3,050 |
| Cost/Sqft: | $169 |
| Beds: | 4 |
| Baths: | 3 |
| Year Built: | 1990 |
| Property Taxes: | $9,549 |
| Days On Market: | 3852 |
| Lot Size: | 0,29 |
Description
THE ENVIED HOUSE OF KNOCH KNOLLS CAN NOW BE YOURS! Brittany Homes, 1 owner, $180,000+ rehab! Enjoy the morning on your covered front porch & step inside to an inviting foyer, refinished hardwood floors, white woodwork & wainscoting, office & huge living room & dining room for entertaining! Airoom remodeled kitchen w/42" Crystal soft close white cabinets w/pull-outs & under cabinet lighting, high-end KitchenAid & Fisher Paykel stainless appliances, butcher block Island w/seating, table space & open to warm family room w/vaulted beamed ceiling. Updated powder room! Studio41 designed sunroom w/heated slate floor, beamed & Pella windows bringing in sunshine year round. Architecturally pleasing Master Suite w/walk-in custom closet & 3 add'l bedrooms up! Finished basement & great outdoor space w/paver patios, gas starter fire pit, sitting walls, sprinkler system, mature landscaping & apron for 3rd car. Close to Spring Brook Prairie Path, walk to elementary school & park & pace bus! HURRY!
Property Specifics
| Single Family | |
| — | |
| Cape Cod | |
| 1990 | |
| Partial | |
| — | |
| No | |
| 0.29 |
| Will | |
| Knoch Knolls | |
| 75 / Annual | |
| Other | |
| Lake Michigan | |
| Public Sewer | |
| 09010480 | |
| 0701014140010000 |
Nearby Schools
| NAME: | DISTRICT: | DISTANCE: | |
|---|---|---|---|
|
Grade School
Spring Brook Elementary School |
204 | — | |
|
Middle School
Gregory Middle School |
204 | Not in DB | |
|
High School
Neuqua Valley High School |
204 | Not in DB | |
Property History
| DATE: | EVENT: | PRICE: | SOURCE: |
|---|---|---|---|
| 3 Dec, 2015 | Sold | $504,000 | MRED MLS |
| 21 Oct, 2015 | Under contract | $514,900 | MRED MLS |
| — | Last price change | $529,000 | MRED MLS |
| 13 Aug, 2015 | Listed for sale | $545,000 | MRED MLS |
Room Specifics
Total Bedrooms: 4
Bedrooms Above Ground: 4
Bedrooms Below Ground: 0
Dimensions: —
Floor Type: Carpet
Dimensions: —
Floor Type: Carpet
Dimensions: —
Floor Type: Carpet
Full Bathrooms: 3
Bathroom Amenities: Whirlpool,Separate Shower
Bathroom in Basement: 0
Rooms: Foyer,Media Room,Office,Recreation Room,Sun Room
Basement Description: Finished,Crawl
Other Specifics
| 2.5 | |
| Concrete Perimeter | |
| Asphalt | |
| Patio, Porch, Brick Paver Patio, Storms/Screens, Outdoor Fireplace | |
| Corner Lot | |
| 100X126X100X125 | |
| Unfinished | |
| Full | |
| Vaulted/Cathedral Ceilings, Skylight(s), Bar-Dry, Hardwood Floors, Heated Floors, First Floor Laundry | |
| Range, Microwave, Dishwasher, Refrigerator, Disposal, Stainless Steel Appliance(s) | |
| Not in DB | |
| Sidewalks, Street Lights, Street Paved | |
| — | |
| — | |
| Gas Log, Gas Starter |
Tax History
| Year | Property Taxes |
|---|---|
| 2015 | $9,549 |
Contact Agent
Nearby Similar Homes
Nearby Sold Comparables
Contact Agent
Listing Provided By
Baird & Warner









