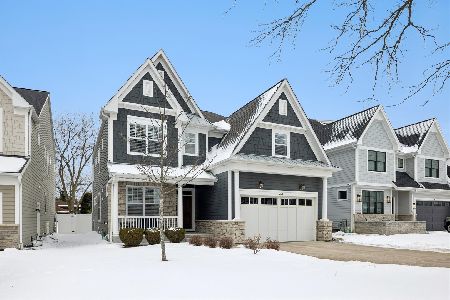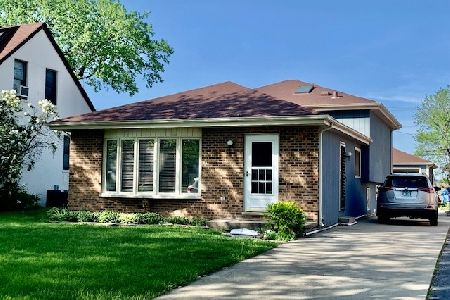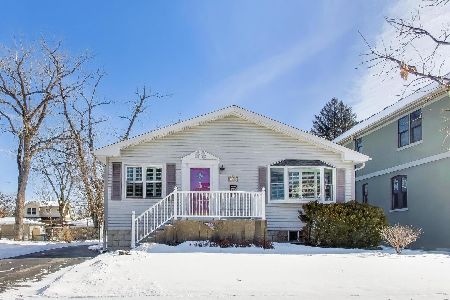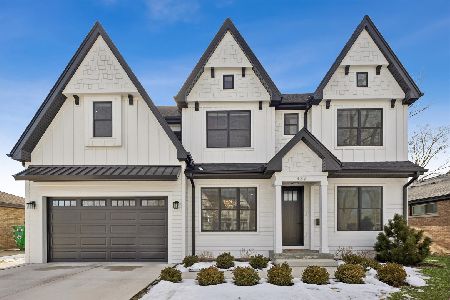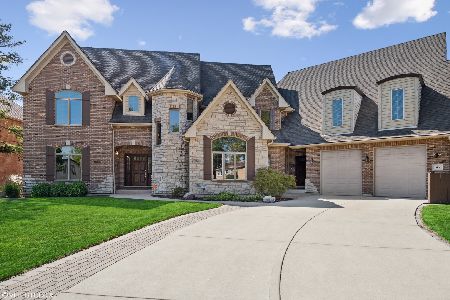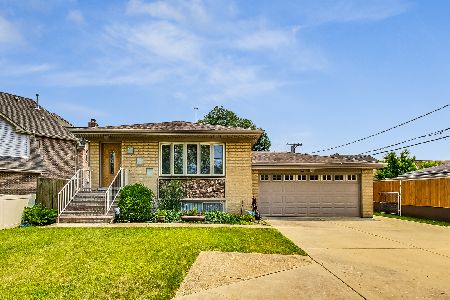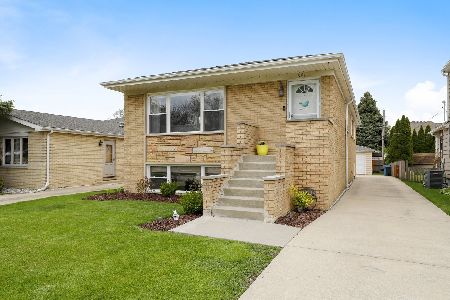572 Myrtle Avenue, Elmhurst, Illinois 60126
$845,000
|
Sold
|
|
| Status: | Closed |
| Sqft: | 4,089 |
| Cost/Sqft: | $208 |
| Beds: | 5 |
| Baths: | 6 |
| Year Built: | 2004 |
| Property Taxes: | $17,531 |
| Days On Market: | 1749 |
| Lot Size: | 0,00 |
Description
Impressive architectural details accentuate this custom Balo build located within steps to Berens Park. Main level executive home office or perfect in-law suite offers flexibility complete with sitting room, full bathroom and private paver patio. Stone pillars, a soaring 2-story wood burning fireplace and custom built-ins encompass the family room. An open concept eat-in kitchen with breakfast bar seating, ss appliances and kitchen desk allows for multiple spaces to remote learn or work. Spacious primary suite to escape and relax features a sitting room, walk in closet, double sinks, separate shower and jetted tub. A full finished basement with tons of space to entertain, play games or unwind with wet bar, beverage fridge, wood burning fireplace, and pool table. Basement also includes a full bath and workout room that can be alternatively used as 6th bedroom. A true 3 car garage with 2 separate driveways plus workshop offers lots of functionality. The exterior has been professionally landscaped with multiple areas to enjoy the outdoors inclusive of paver patios, pergola, gazebo and fitted with a gas grill. Home is equipped with generator. Easy access to highways, shopping and close to O'Hare airport. Well maintained with nothing to do but move-in and enjoy!
Property Specifics
| Single Family | |
| — | |
| — | |
| 2004 | |
| Full | |
| — | |
| No | |
| — |
| Du Page | |
| — | |
| — / Not Applicable | |
| None | |
| Lake Michigan | |
| Public Sewer, Sewer-Storm | |
| 11092206 | |
| 0335205006 |
Nearby Schools
| NAME: | DISTRICT: | DISTANCE: | |
|---|---|---|---|
|
Grade School
Emerson Elementary School |
205 | — | |
|
Middle School
Churchville Middle School |
205 | Not in DB | |
|
High School
York Community High School |
205 | Not in DB | |
Property History
| DATE: | EVENT: | PRICE: | SOURCE: |
|---|---|---|---|
| 1 Jul, 2021 | Sold | $845,000 | MRED MLS |
| 22 May, 2021 | Under contract | $849,900 | MRED MLS |
| 18 May, 2021 | Listed for sale | $849,900 | MRED MLS |
| 1 Dec, 2022 | Sold | $870,000 | MRED MLS |
| 25 Oct, 2022 | Under contract | $889,000 | MRED MLS |
| 14 Oct, 2022 | Listed for sale | $889,000 | MRED MLS |
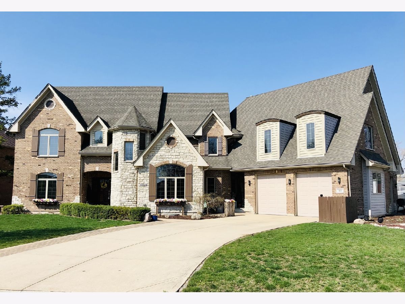
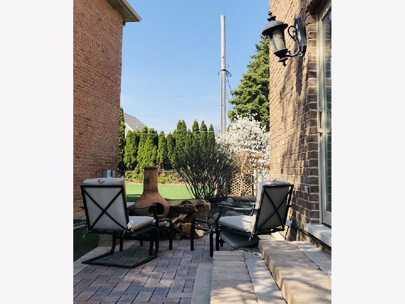
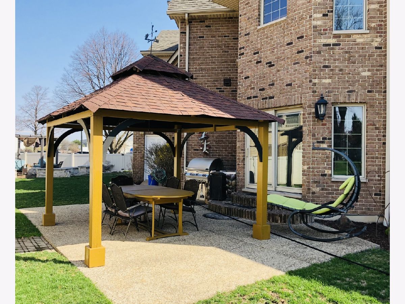
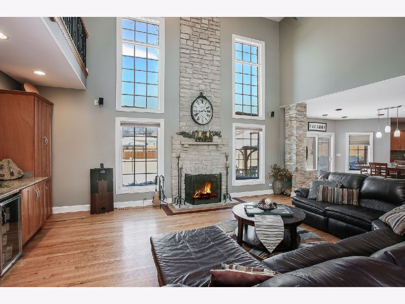
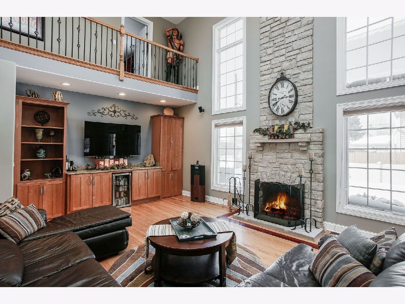
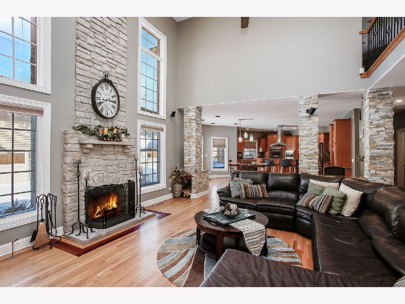
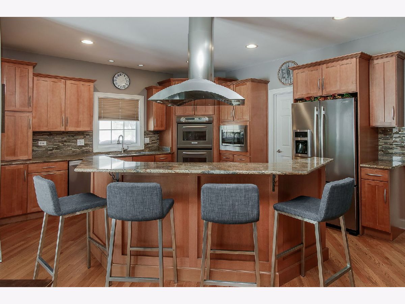
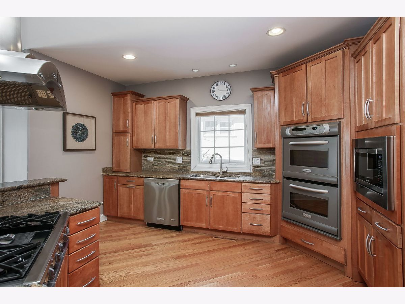
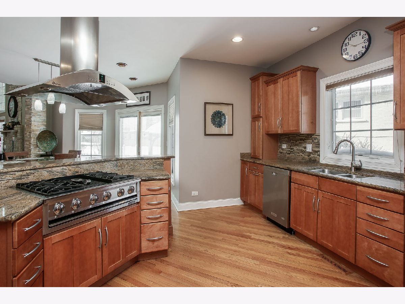
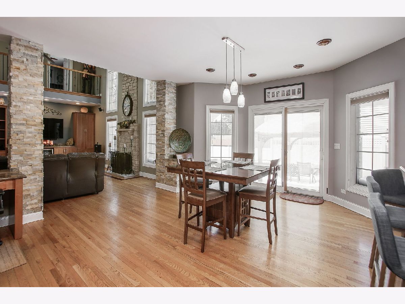
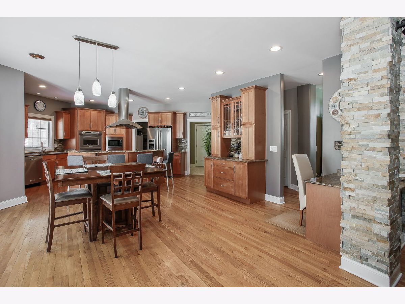
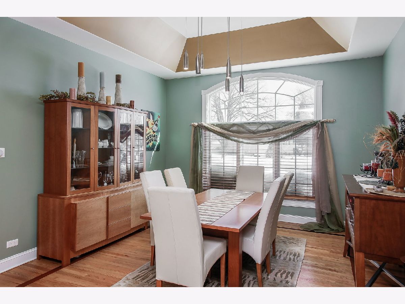
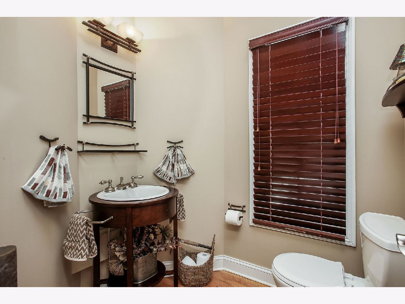
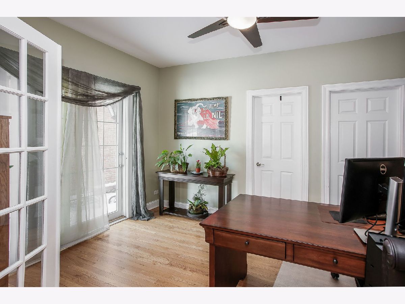
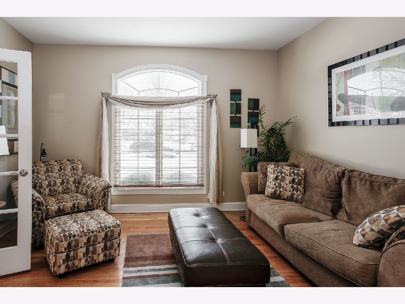
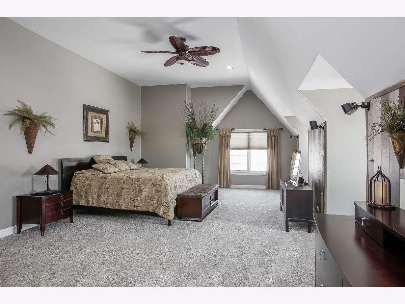
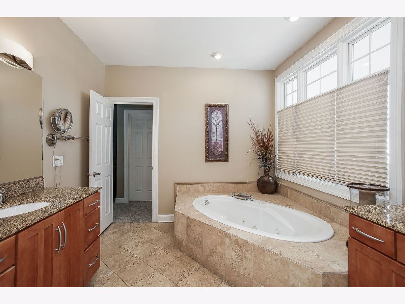
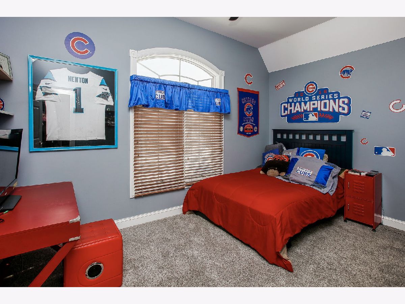
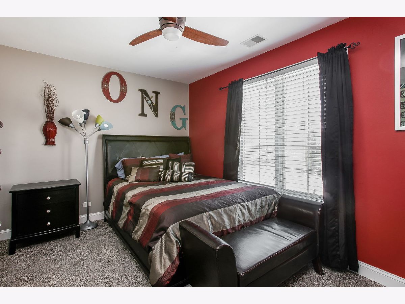
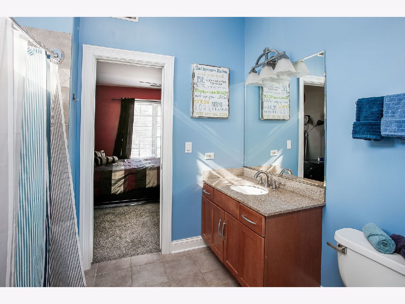
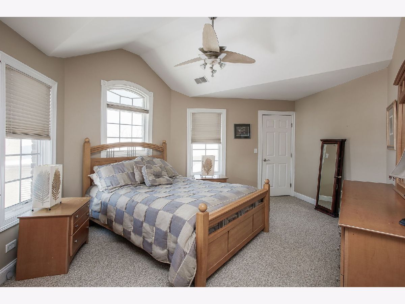
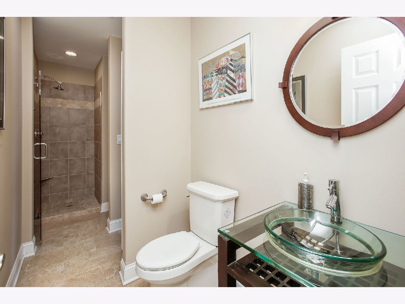
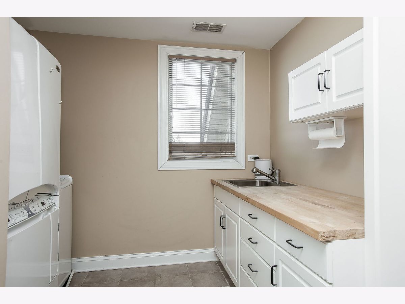
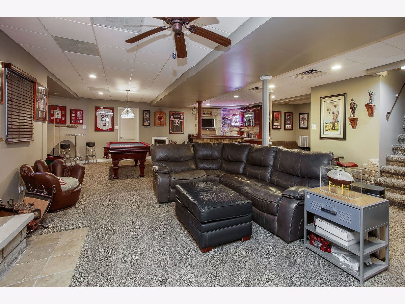
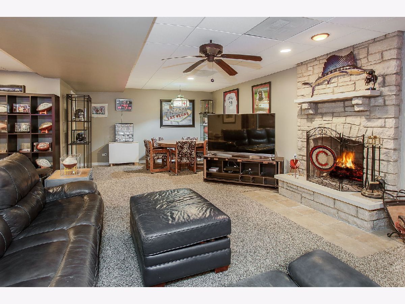
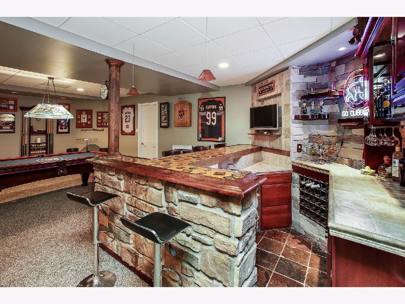
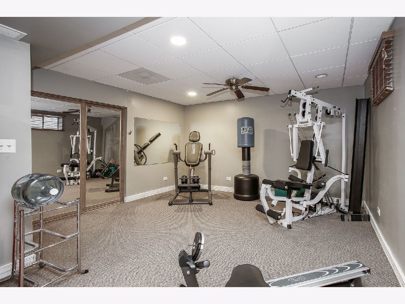
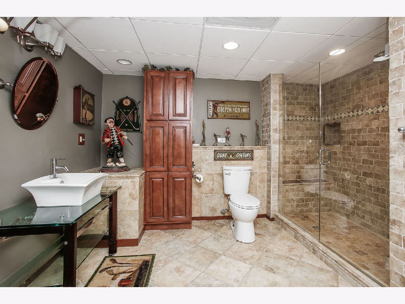
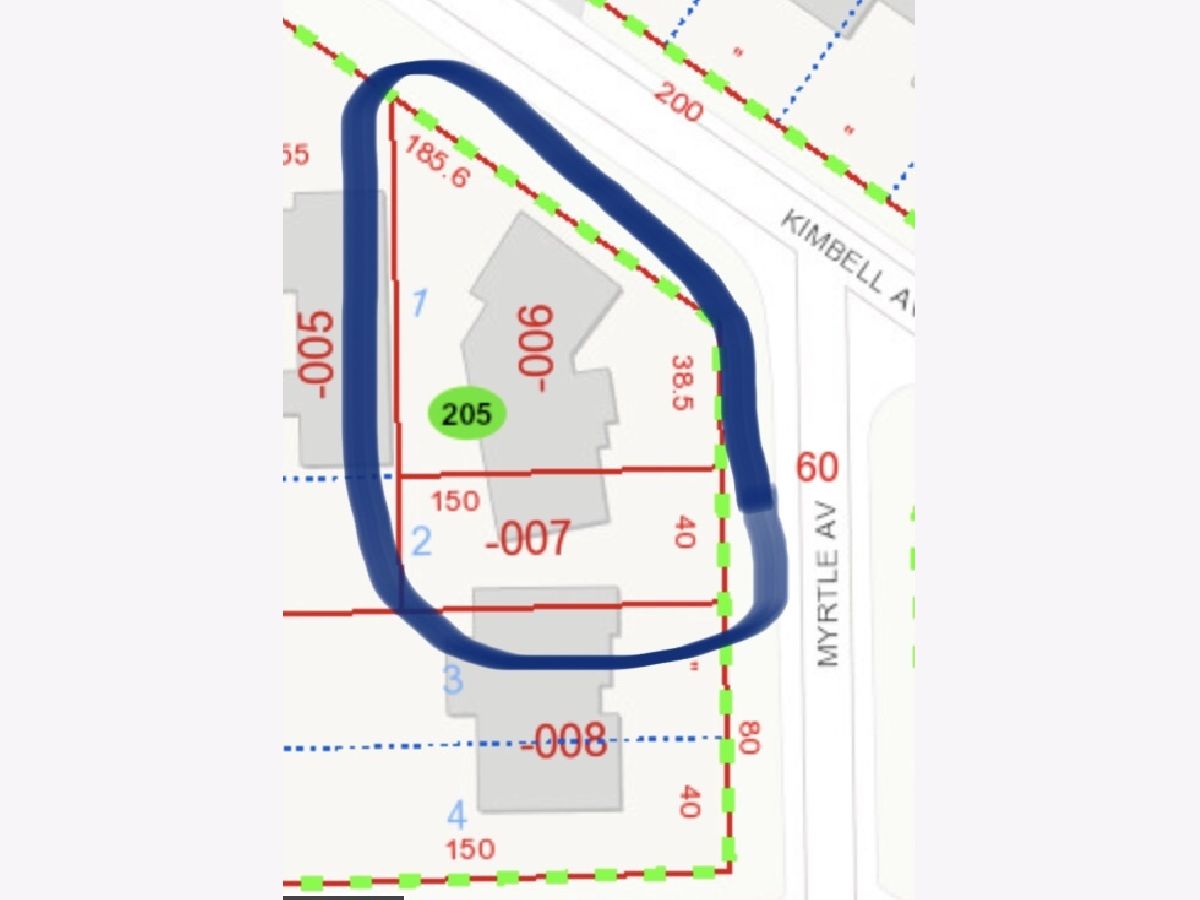
Room Specifics
Total Bedrooms: 6
Bedrooms Above Ground: 5
Bedrooms Below Ground: 1
Dimensions: —
Floor Type: —
Dimensions: —
Floor Type: —
Dimensions: —
Floor Type: —
Dimensions: —
Floor Type: —
Dimensions: —
Floor Type: —
Full Bathrooms: 6
Bathroom Amenities: Whirlpool,Separate Shower,Double Sink
Bathroom in Basement: 1
Rooms: Bedroom 5,Bedroom 6,Breakfast Room,Recreation Room
Basement Description: Finished
Other Specifics
| 3 | |
| — | |
| — | |
| Patio, Brick Paver Patio, Outdoor Grill | |
| Fenced Yard,Landscaped | |
| 95X40X38X95 | |
| — | |
| Full | |
| Vaulted/Cathedral Ceilings, Bar-Wet, Hardwood Floors, First Floor Bedroom, In-Law Arrangement, Second Floor Laundry, First Floor Full Bath, Built-in Features, Walk-In Closet(s), Open Floorplan, Separate Dining Room | |
| Stainless Steel Appliance(s) | |
| Not in DB | |
| — | |
| — | |
| — | |
| Wood Burning |
Tax History
| Year | Property Taxes |
|---|---|
| 2021 | $17,531 |
| 2022 | $18,601 |
Contact Agent
Nearby Similar Homes
Nearby Sold Comparables
Contact Agent
Listing Provided By
Ricke Realty LLC

