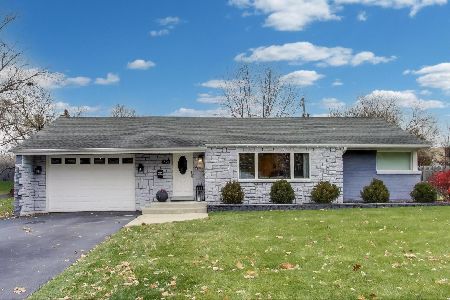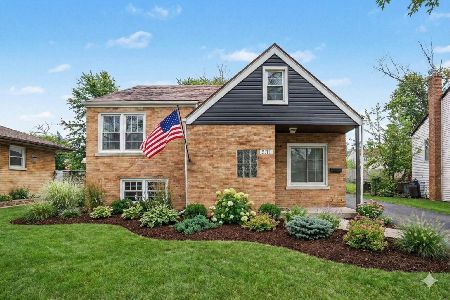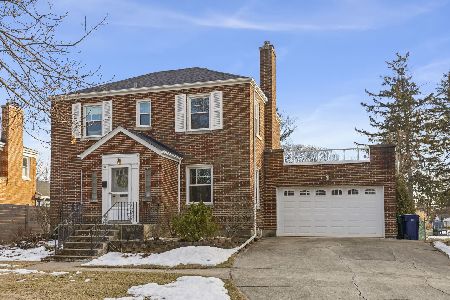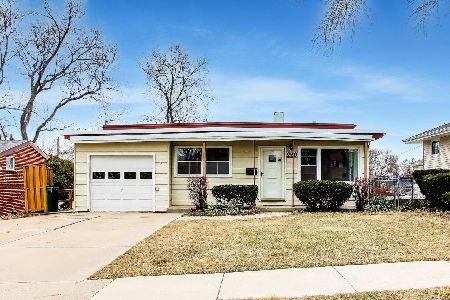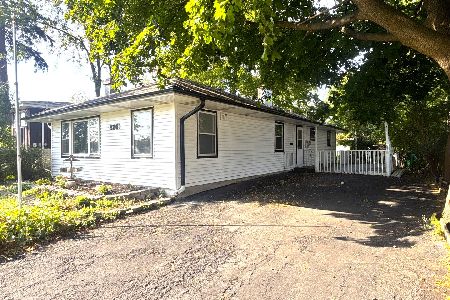572 Park Road, Lombard, Illinois 60148
$275,000
|
Sold
|
|
| Status: | Closed |
| Sqft: | 1,212 |
| Cost/Sqft: | $227 |
| Beds: | 3 |
| Baths: | 2 |
| Year Built: | 1953 |
| Property Taxes: | $6,129 |
| Days On Market: | 2661 |
| Lot Size: | 0,20 |
Description
EXTRA, EXTRA read all about MOVE-IN READY brick ranch with a long list of wonderful updates and features. Updated Kitchen, bathrooms, Newer Architecture Shingle roof and gutter guards. All new Jeld-Wen storm/exterior doors with leaded glass with Keypad & wifi capability locks. NEW Living Rm Picture window. Insulated 1.5 car Garage double wide concrete driveway. New Garage Door with battery back-up and wifi capability. Radiant heat with NEST thermostat. Whirlpool Stainless Steel Appliances, Double Oven! Kitchen island with storage and seating for Four. Separate Dining Room and spacious Living Room with recessed canned lighting. Crown Molding and Hardwood Floors throughout. Ceiling Fans & Whole House Fan. Unfinished Basement with rough-in bathroom plumbing. Fully Fenced in yard that backs up to school playground. Perma-Seal basement warranty goes with next lucky home owner. Must see to appreciate this home and its location.
Property Specifics
| Single Family | |
| — | |
| Ranch | |
| 1953 | |
| Full | |
| — | |
| No | |
| 0.2 |
| Du Page | |
| Green Valley | |
| 0 / Not Applicable | |
| None | |
| Lake Michigan | |
| Public Sewer | |
| 10139468 | |
| 0607412016 |
Nearby Schools
| NAME: | DISTRICT: | DISTANCE: | |
|---|---|---|---|
|
Grade School
Madison Elementary School |
44 | — | |
|
Middle School
Glenn Westlake Middle School |
44 | Not in DB | |
|
High School
Glenbard East High School |
87 | Not in DB | |
Property History
| DATE: | EVENT: | PRICE: | SOURCE: |
|---|---|---|---|
| 25 Jan, 2008 | Sold | $244,000 | MRED MLS |
| 24 Dec, 2007 | Under contract | $259,900 | MRED MLS |
| 15 Oct, 2007 | Listed for sale | $259,900 | MRED MLS |
| 4 Mar, 2019 | Sold | $275,000 | MRED MLS |
| 23 Jan, 2019 | Under contract | $275,000 | MRED MLS |
| — | Last price change | $279,000 | MRED MLS |
| 16 Nov, 2018 | Listed for sale | $285,000 | MRED MLS |
Room Specifics
Total Bedrooms: 3
Bedrooms Above Ground: 3
Bedrooms Below Ground: 0
Dimensions: —
Floor Type: Hardwood
Dimensions: —
Floor Type: Hardwood
Full Bathrooms: 2
Bathroom Amenities: —
Bathroom in Basement: 1
Rooms: No additional rooms
Basement Description: Unfinished
Other Specifics
| 1.5 | |
| Concrete Perimeter | |
| Concrete | |
| Patio, Storms/Screens, Breezeway | |
| — | |
| 60 X 142 X 65 X 143 | |
| — | |
| None | |
| First Floor Bedroom | |
| Range, Refrigerator | |
| Not in DB | |
| Sidewalks, Street Lights, Street Paved | |
| — | |
| — | |
| — |
Tax History
| Year | Property Taxes |
|---|---|
| 2008 | $1,995 |
| 2019 | $6,129 |
Contact Agent
Nearby Similar Homes
Contact Agent
Listing Provided By
Berkshire Hathaway HomeServices KoenigRubloff

