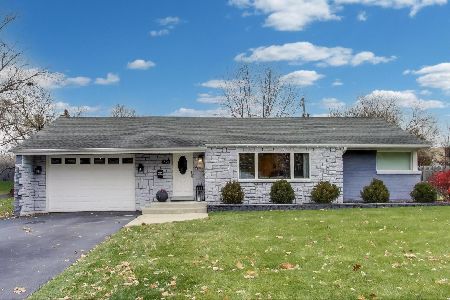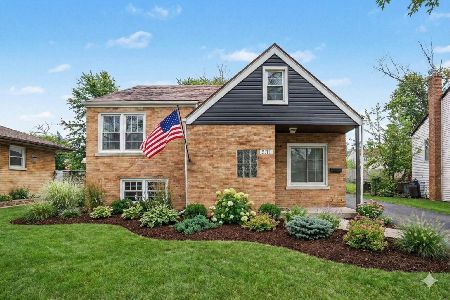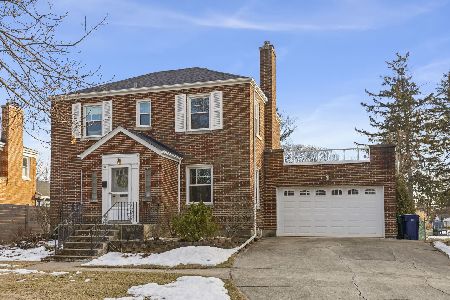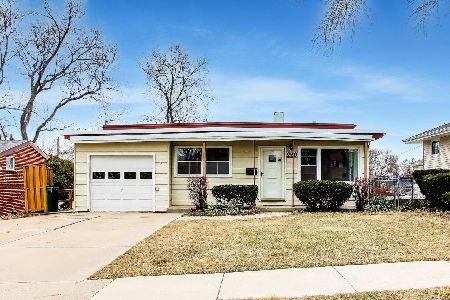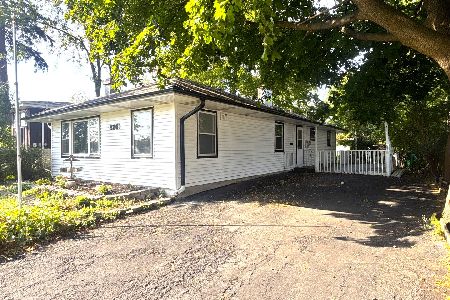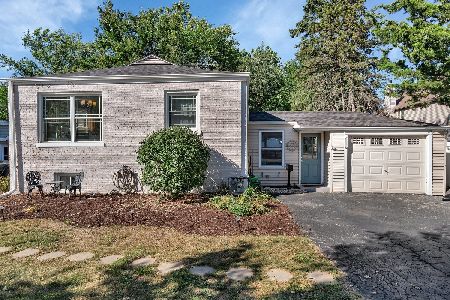105 Madison Street, Lombard, Illinois 60148
$352,500
|
Sold
|
|
| Status: | Closed |
| Sqft: | 1,911 |
| Cost/Sqft: | $188 |
| Beds: | 4 |
| Baths: | 3 |
| Year Built: | 1952 |
| Property Taxes: | $7,961 |
| Days On Market: | 1803 |
| Lot Size: | 0,18 |
Description
This Lovely, quality-built brick home has so much to offer! From the moment you step inside you will love the abundant natural light from large windows and beautiful hardwood floors. The Kitchen is centrally located and perfect for easy access to those summer backyard BBQ's or more formal dinners in the dining room. The layout has so much to offer from entertaining with friends to accommodating multigenerational living. Further notable features include newly installed floor to ceiling windows overlooking a private fenced yard with professional landscaping and patio. New Roof, Gutters and A/C in 2020. Brick fireplace equipped with a heatilator fireplace, perfect for cozy evenings. A thoughtfully finished basement including a bedroom and full bath, great for guests + plenty of storage. Spacious bedrooms upstairs with true hardwood flooring under the carpet & deep cedar closets. When stepping outside, you will love being centrally located in Lombard and walking distance to downtown, District 44 Schools CPSA, Glenbard East High School, and Madison Meadow Park.
Property Specifics
| Single Family | |
| — | |
| Cape Cod | |
| 1952 | |
| Full | |
| — | |
| No | |
| 0.18 |
| Du Page | |
| — | |
| 0 / Not Applicable | |
| None | |
| Lake Michigan,Public | |
| Public Sewer | |
| 11028152 | |
| 0618202012 |
Nearby Schools
| NAME: | DISTRICT: | DISTANCE: | |
|---|---|---|---|
|
Grade School
Madison Elementary School |
44 | — | |
|
Middle School
Glenn Westlake Middle School |
44 | Not in DB | |
|
High School
Glenbard East High School |
87 | Not in DB | |
Property History
| DATE: | EVENT: | PRICE: | SOURCE: |
|---|---|---|---|
| 30 Apr, 2021 | Sold | $352,500 | MRED MLS |
| 6 Apr, 2021 | Under contract | $360,000 | MRED MLS |
| 24 Mar, 2021 | Listed for sale | $360,000 | MRED MLS |




























Room Specifics
Total Bedrooms: 5
Bedrooms Above Ground: 4
Bedrooms Below Ground: 1
Dimensions: —
Floor Type: Carpet
Dimensions: —
Floor Type: Carpet
Dimensions: —
Floor Type: Carpet
Dimensions: —
Floor Type: —
Full Bathrooms: 3
Bathroom Amenities: —
Bathroom in Basement: 1
Rooms: Bedroom 5,Bonus Room,Recreation Room
Basement Description: Finished,Unfinished
Other Specifics
| 2.5 | |
| Concrete Perimeter | |
| Concrete | |
| Patio | |
| Fenced Yard | |
| 54X145 | |
| Dormer | |
| None | |
| Hardwood Floors, First Floor Bedroom, First Floor Full Bath | |
| Range, Microwave, Dishwasher, Refrigerator, Washer, Dryer | |
| Not in DB | |
| Street Lights, Street Paved | |
| — | |
| — | |
| Gas Log, Heatilator, Masonry, Insert |
Tax History
| Year | Property Taxes |
|---|---|
| 2021 | $7,961 |
Contact Agent
Nearby Similar Homes
Contact Agent
Listing Provided By
Keller Williams Premiere Properties

