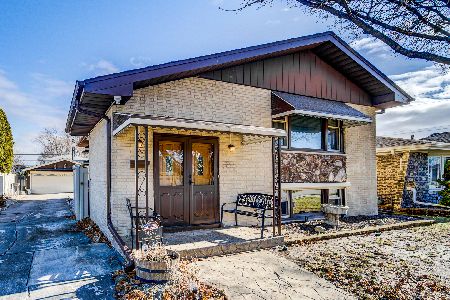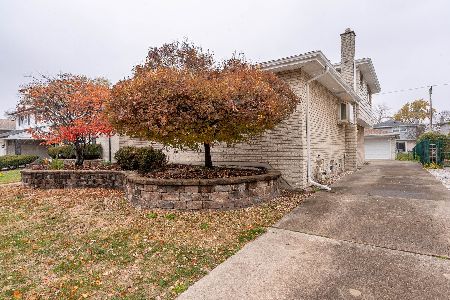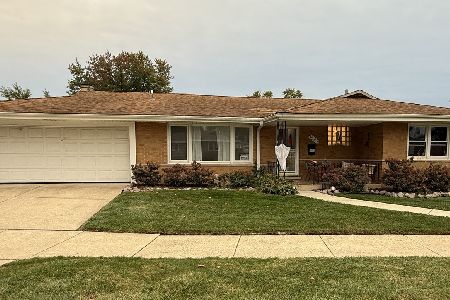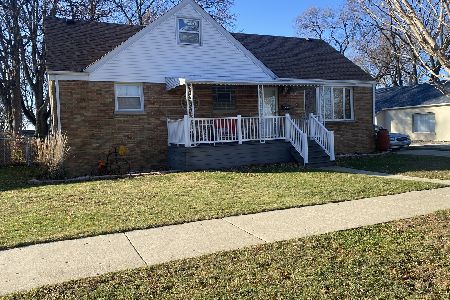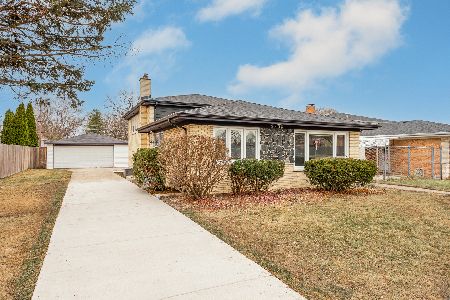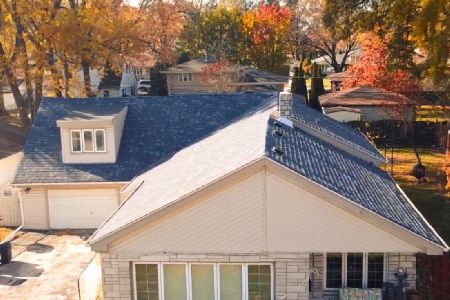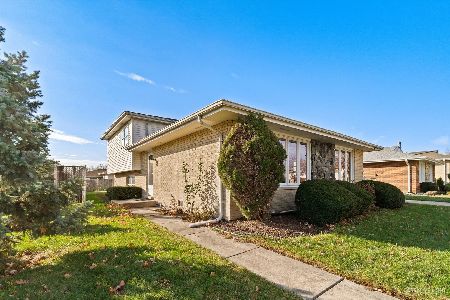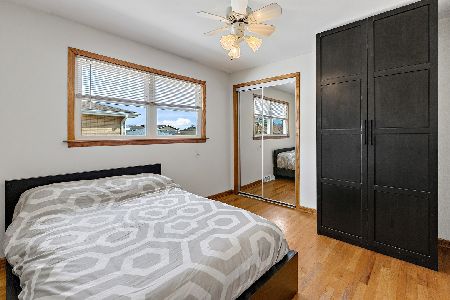5720 101st Place, Oak Lawn, Illinois 60453
$301,000
|
Sold
|
|
| Status: | Closed |
| Sqft: | 1,839 |
| Cost/Sqft: | $163 |
| Beds: | 3 |
| Baths: | 2 |
| Year Built: | 1976 |
| Property Taxes: | $5,873 |
| Days On Market: | 2022 |
| Lot Size: | 0,18 |
Description
**MULTIPLE OFFERS RECEIVED, HIGHEST AND BEST DUE MONDAY, JULY 6TH 5PM**Beautifully Updated and Maintained Three Step Ranch in Oak Lawn, located near Memorial Park in a Cul-de-Sac. This Home features Three Bedrooms and Two Full Baths. Stunning Curb Appeal due to NEW Concrete Drive & Walkway, NEW Front Door and Professional Landscaping. Custom French Doors lead to Formal Living & Dining Room. Updated Kitchen with Newer Dishwasher & Refrigerator, Corian Counters, TONS of cabinet space and a Built-In Pantry. Newer Bamboo Floors in Kitchen and Main Level Family Room. Wood Burning Brick Fireplace and Sliding Doors to HUGE Deck, Stamped Concrete Patio and Fully Fenced Backyard. Both Full Bathrooms have been Completely Remodeled to include NEW Ceramic Tile, Fixtures, Hardware, Vanities and Toilets. Steam Shower in Upstairs Bath. Two Bedrooms have Dual Closets! Finished Basement with Recessed Lighting and Vinyl Flooring. 4th Bedroom in Lower Level. Two Water Heaters (2012). Sump Pump with Battery Back Up. Laundry Chute. NEW Roof, Siding, Gutters & Downspouts (2019). All updates are of the Highest Quality and have been EXTREMELY Well Cared For. Don't miss this one!
Property Specifics
| Single Family | |
| — | |
| Step Ranch | |
| 1976 | |
| Partial,Walkout | |
| — | |
| No | |
| 0.18 |
| Cook | |
| — | |
| — / Not Applicable | |
| None | |
| Lake Michigan | |
| Public Sewer | |
| 10768882 | |
| 24084080180000 |
Property History
| DATE: | EVENT: | PRICE: | SOURCE: |
|---|---|---|---|
| 5 Aug, 2020 | Sold | $301,000 | MRED MLS |
| 7 Jul, 2020 | Under contract | $299,900 | MRED MLS |
| 3 Jul, 2020 | Listed for sale | $299,900 | MRED MLS |
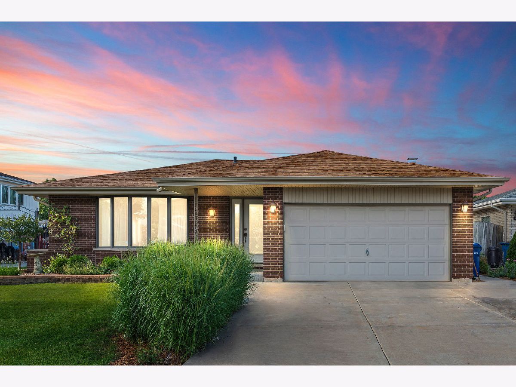



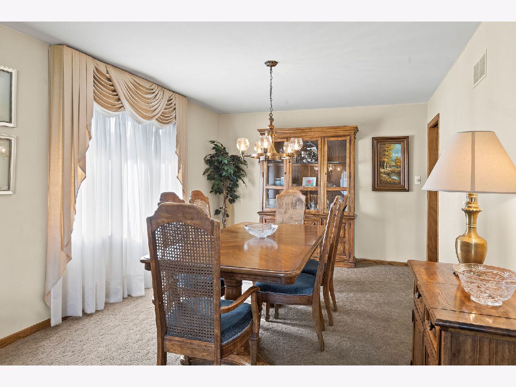
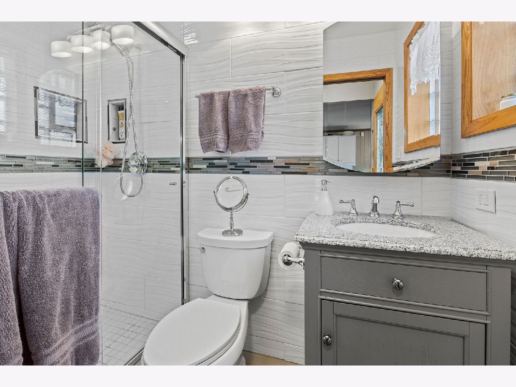
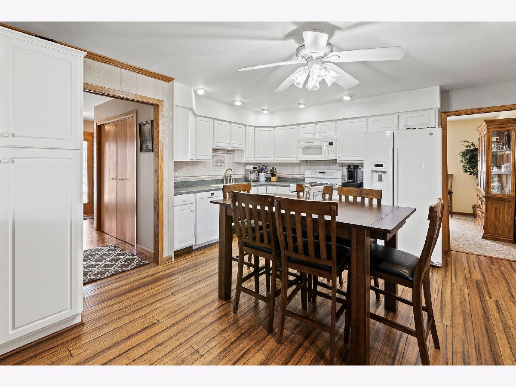
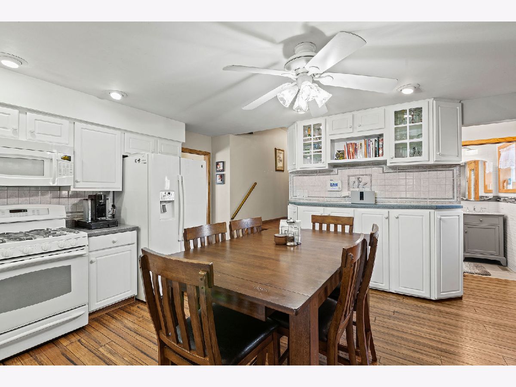
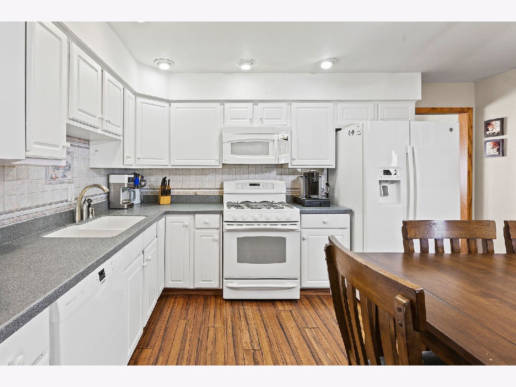
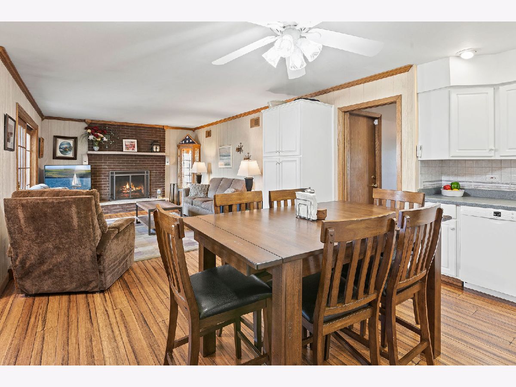
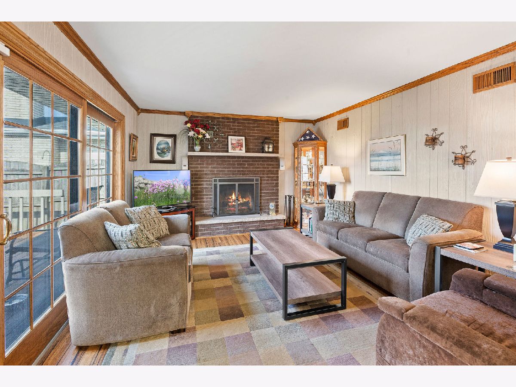
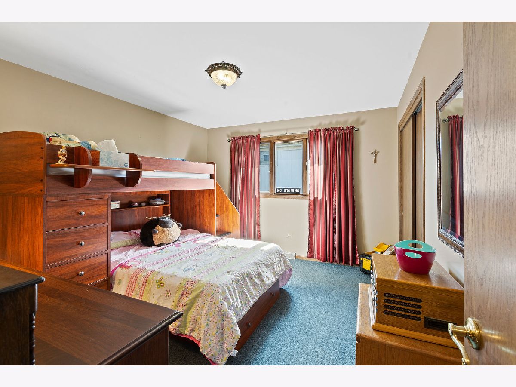
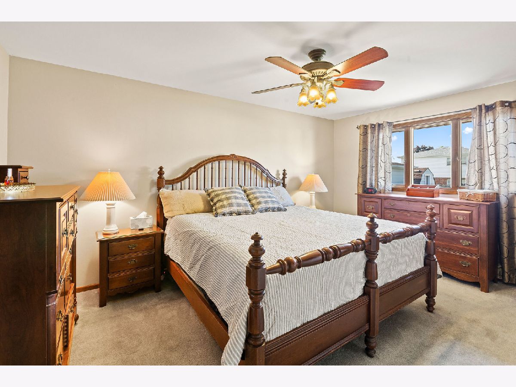
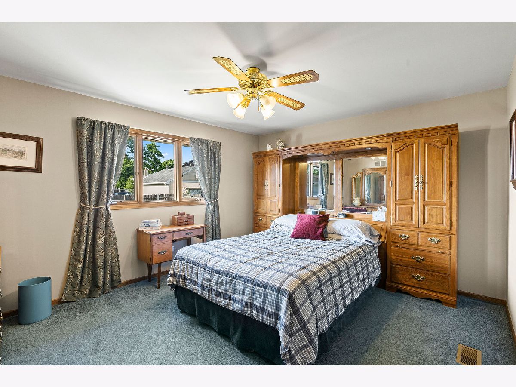
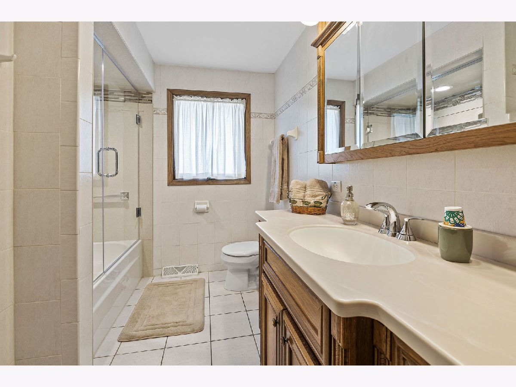
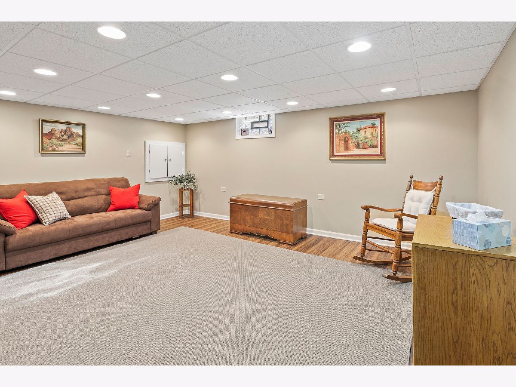
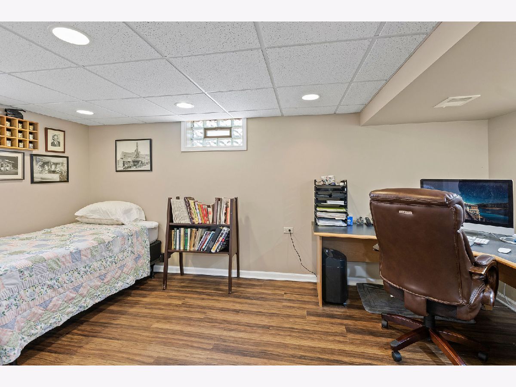
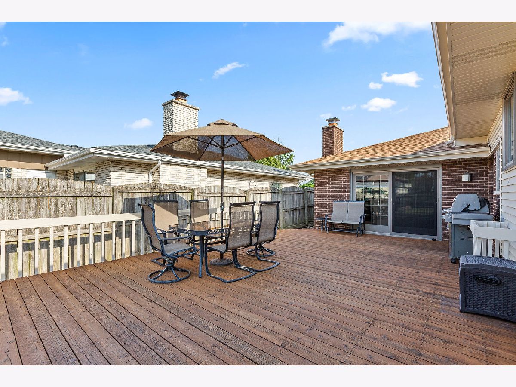
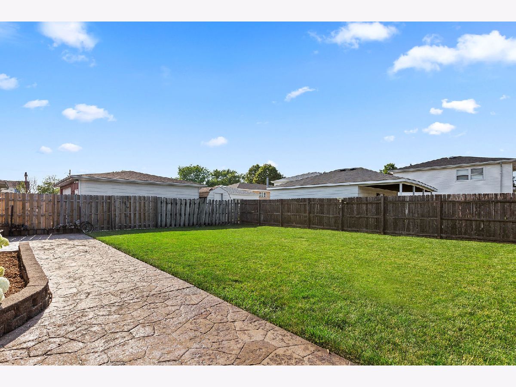
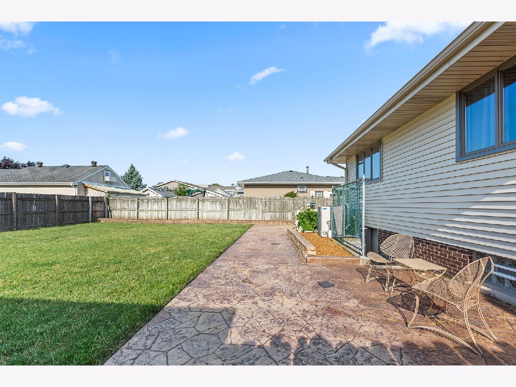
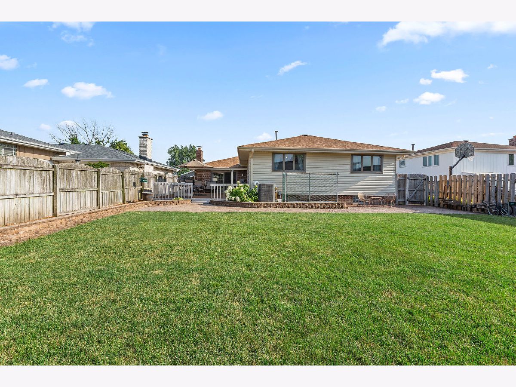
Room Specifics
Total Bedrooms: 4
Bedrooms Above Ground: 3
Bedrooms Below Ground: 1
Dimensions: —
Floor Type: Carpet
Dimensions: —
Floor Type: Carpet
Dimensions: —
Floor Type: Vinyl
Full Bathrooms: 2
Bathroom Amenities: Steam Shower
Bathroom in Basement: 0
Rooms: Family Room
Basement Description: Finished
Other Specifics
| 2.5 | |
| Concrete Perimeter | |
| Concrete | |
| Deck, Stamped Concrete Patio, Storms/Screens | |
| Cul-De-Sac,Landscaped | |
| 55X139 | |
| — | |
| None | |
| Hardwood Floors, First Floor Full Bath | |
| Range, Dishwasher, Refrigerator, Washer, Dryer | |
| Not in DB | |
| Park, Water Rights, Curbs, Sidewalks, Street Lights, Street Paved | |
| — | |
| — | |
| Wood Burning |
Tax History
| Year | Property Taxes |
|---|---|
| 2020 | $5,873 |
Contact Agent
Nearby Similar Homes
Nearby Sold Comparables
Contact Agent
Listing Provided By
Keller Williams Elite

