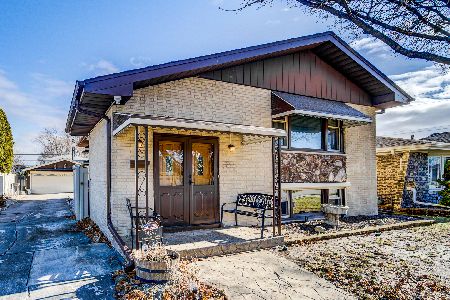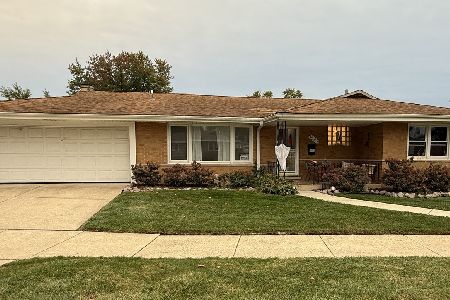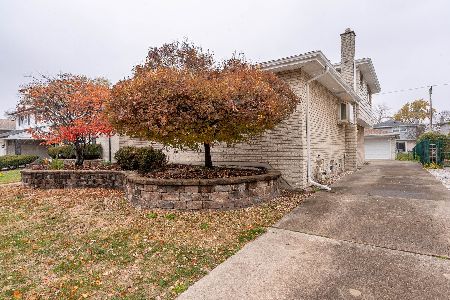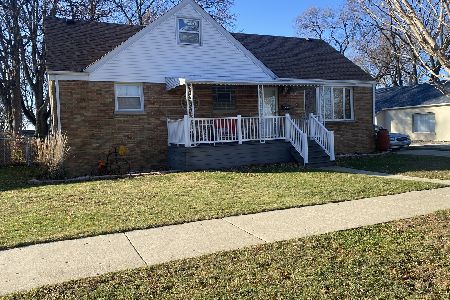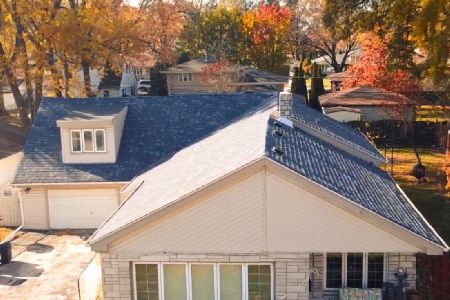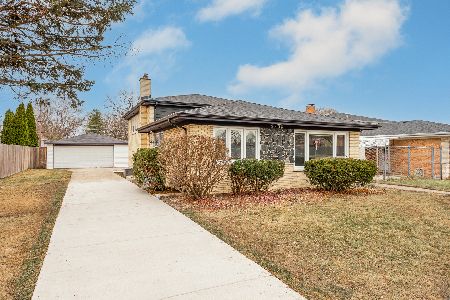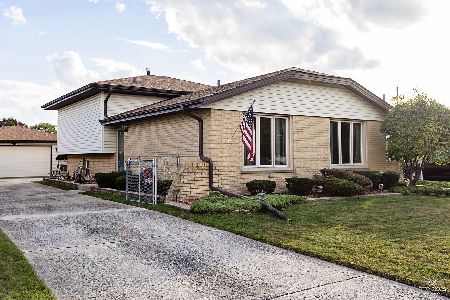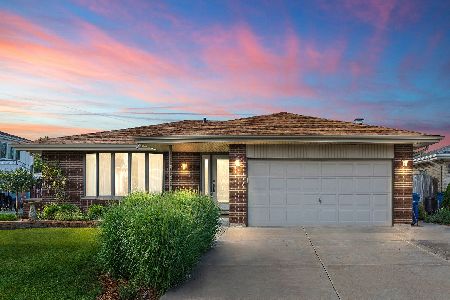5725 101st Place, Oak Lawn, Illinois 60453
$365,000
|
Sold
|
|
| Status: | Closed |
| Sqft: | 3,597 |
| Cost/Sqft: | $103 |
| Beds: | 5 |
| Baths: | 4 |
| Year Built: | 1978 |
| Property Taxes: | $7,725 |
| Days On Market: | 2404 |
| Lot Size: | 0,18 |
Description
Quality and rock solid construction have been crafted into this custom built one of a kind 2 story home. Tucked away on a private cul-de-sac, this meticulously maintained home features 5 bedrooms and 3.5 baths. Entertainment sized kitchen is a chefs dream and includes a center island, table space and enough cabinets to store all your kitchen needs. First floor features a bedroom and full bath perfect for in-law or guests, formal living room, family room with fireplace, formal dining room and marvelous sun room. Second floor master bedroom suite with tandem sitting room that could be used for an office area or nursery and an additional 3 over sized bedrooms. Full finished basement doubles your living space and includes a family/game room, massive storage area and separate workroom. Newer items include 80 gallon water heater, kitchen appliances, partial roof tear off. Zoned HVAC with 2 c/a /2 furnaces. New carpet in family room, living room and upstairs hall. New Foyer flooring!
Property Specifics
| Single Family | |
| — | |
| — | |
| 1978 | |
| Full | |
| — | |
| No | |
| 0.18 |
| Cook | |
| — | |
| 0 / Not Applicable | |
| None | |
| Lake Michigan | |
| Public Sewer | |
| 10420078 | |
| 24084080240000 |
Property History
| DATE: | EVENT: | PRICE: | SOURCE: |
|---|---|---|---|
| 29 Jan, 2020 | Sold | $365,000 | MRED MLS |
| 1 Dec, 2019 | Under contract | $369,872 | MRED MLS |
| — | Last price change | $379,872 | MRED MLS |
| 17 Jun, 2019 | Listed for sale | $389,872 | MRED MLS |
Room Specifics
Total Bedrooms: 5
Bedrooms Above Ground: 5
Bedrooms Below Ground: 0
Dimensions: —
Floor Type: Carpet
Dimensions: —
Floor Type: Carpet
Dimensions: —
Floor Type: Carpet
Dimensions: —
Floor Type: —
Full Bathrooms: 4
Bathroom Amenities: Separate Shower,Double Sink,Soaking Tub
Bathroom in Basement: 0
Rooms: Bedroom 5,Game Room,Workshop,Sewing Room,Family Room,Sun Room,Foyer,Storage
Basement Description: Finished
Other Specifics
| 2.5 | |
| Concrete Perimeter | |
| Concrete | |
| — | |
| Cul-De-Sac | |
| 55X140 | |
| Full,Unfinished | |
| Full | |
| Wood Laminate Floors, First Floor Bedroom, In-Law Arrangement, First Floor Laundry, First Floor Full Bath | |
| Range, Microwave, Dishwasher, Refrigerator, Washer, Dryer, Trash Compactor, Cooktop, Built-In Oven | |
| Not in DB | |
| Tennis Courts, Sidewalks, Street Lights, Street Paved | |
| — | |
| — | |
| Wood Burning, Gas Log |
Tax History
| Year | Property Taxes |
|---|---|
| 2020 | $7,725 |
Contact Agent
Nearby Similar Homes
Contact Agent
Listing Provided By
Coldwell Banker Residential

