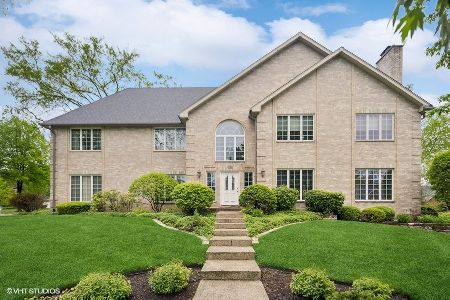5721 Giddings Avenue, Hinsdale, Illinois 60521
$1,250,000
|
Sold
|
|
| Status: | Closed |
| Sqft: | 4,826 |
| Cost/Sqft: | $255 |
| Beds: | 4 |
| Baths: | 5 |
| Year Built: | 1989 |
| Property Taxes: | $15,838 |
| Days On Market: | 1061 |
| Lot Size: | 0,23 |
Description
Live your best life in this beautifully upgraded Hinsdale home. Showcasing a true Trifecta: Modern Design + Updated Features + Proper Maintenance = Move In & Savor. Past the stunning facade, discover an inviting 5 bedroom, 5 full bath interior that combines a sophisticated palette, volume ceilings, detailed crown molding, and rich hardwood flooring. Bay windows frame picturesque neighborhood views in the living room and dining room. An impeccably reimagined modish kitchen comes with all the tools you need to whip up your signature dishes, including an oversized walk-in pantry. Working from home is uncomplicated in the main-level office, which can also serve as a functional 6th bedroom. The primary suite is your personal haven, a space you will not hesitate to retire to. An additional bonus space within the primary suite allows for the perfect nursery, sitting room, workout area OR you decide what works for you. Surrender to the restful atmosphere of your secluded retreats, accommodated by 5 tastefully tiled baths. Perhaps the most popular spot in the house, a versatile finished basement with a wet bar, a bedroom, and a full bath which can double as private guest quarters or even a rec room extraordinaire. Greet the day with a cup of coffee in the 4 season sunroom, or enjoy hours of fun in the backyard that's perfect for weekend cookouts and leisurely gatherings. Before you call it a night, sip a refreshing beverage by the exterior stone fireplace on the back deck. A long list of updates includes: an updated kitchen in 2021, a basement renovation in 2019, new roofing in 2013, two new furnaces in 2018, two new A/C units in 2018, two new humidifiers in 2018 and a radon mitigation system installed in 2016. An array of solar panels installed in 2021 safeguards against added electric usage. Let's not undervalue the attached 2.5 car garage which is not always a given. An extended driveway for added parking is a perk. Walkable to both Hinsdale Central High School and Elm School, the location equals an A+. All the heavy work has been done. Come and live effortlessly at 5721 Giddings Ave, a Hinsdale gem!
Property Specifics
| Single Family | |
| — | |
| — | |
| 1989 | |
| — | |
| — | |
| No | |
| 0.23 |
| Du Page | |
| — | |
| 0 / Not Applicable | |
| — | |
| — | |
| — | |
| 11724193 | |
| 0913208048 |
Nearby Schools
| NAME: | DISTRICT: | DISTANCE: | |
|---|---|---|---|
|
Grade School
Elm Elementary School |
181 | — | |
|
Middle School
Hinsdale Middle School |
181 | Not in DB | |
|
High School
Hinsdale Central High School |
86 | Not in DB | |
Property History
| DATE: | EVENT: | PRICE: | SOURCE: |
|---|---|---|---|
| 15 Jul, 2016 | Sold | $840,000 | MRED MLS |
| 14 Jun, 2016 | Under contract | $869,000 | MRED MLS |
| — | Last price change | $889,000 | MRED MLS |
| 15 Feb, 2016 | Listed for sale | $919,000 | MRED MLS |
| 8 May, 2023 | Sold | $1,250,000 | MRED MLS |
| 27 Feb, 2023 | Under contract | $1,230,000 | MRED MLS |
| 23 Feb, 2023 | Listed for sale | $1,230,000 | MRED MLS |
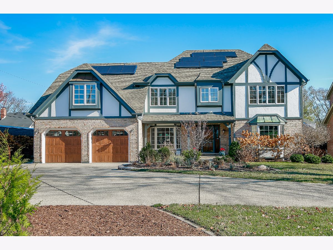
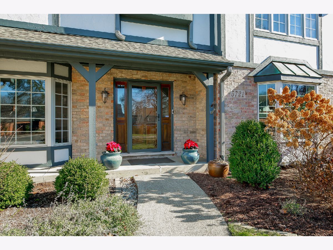
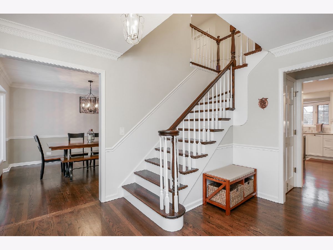
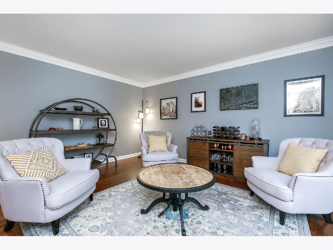
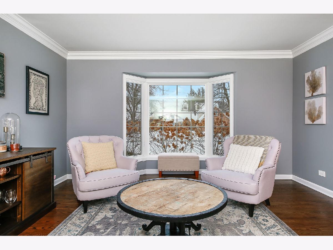
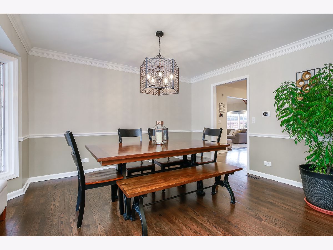
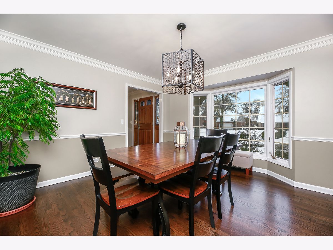
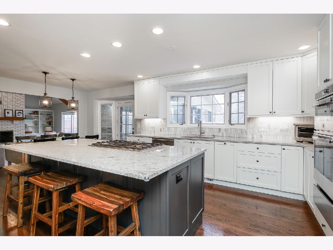
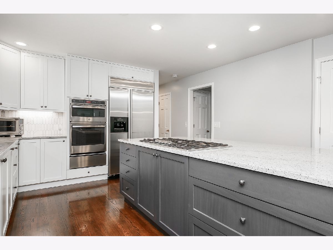
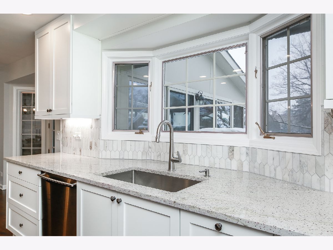
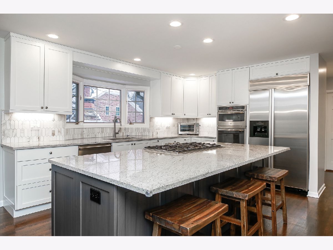
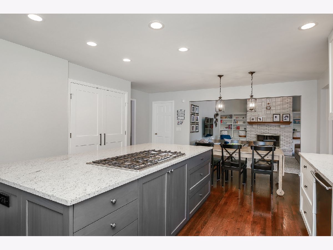
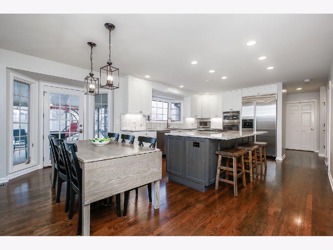
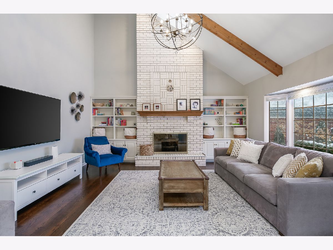
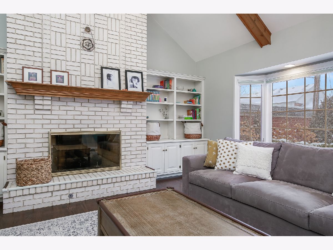
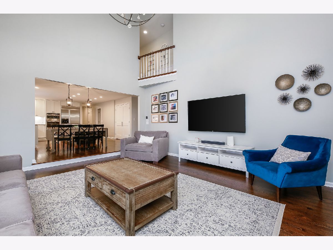
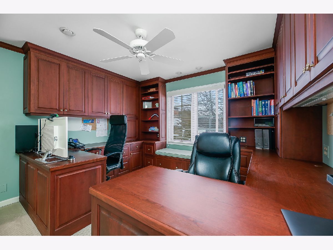
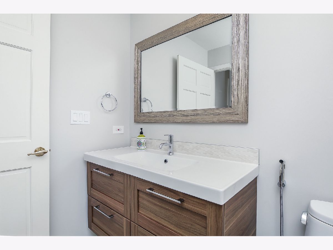
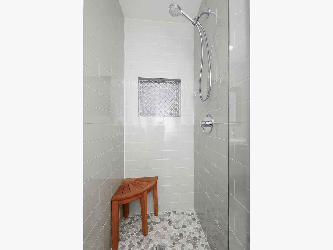
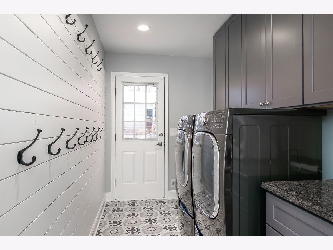
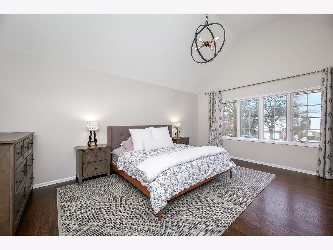
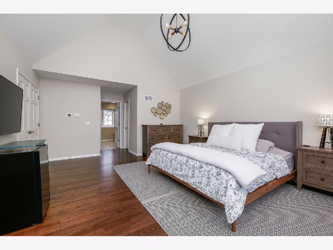
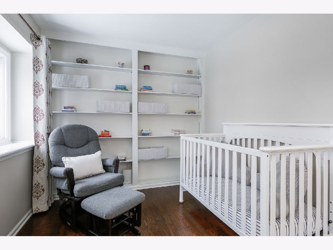
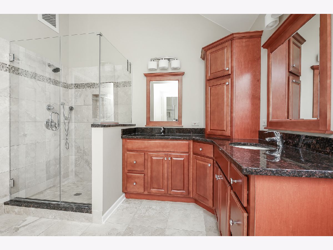
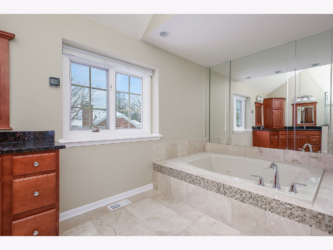
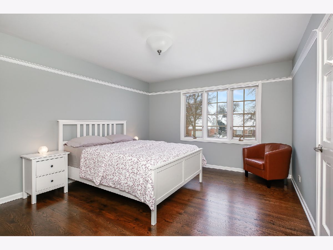
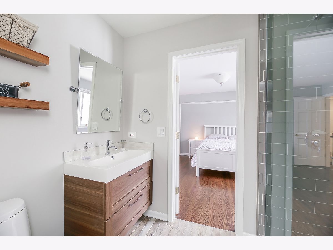
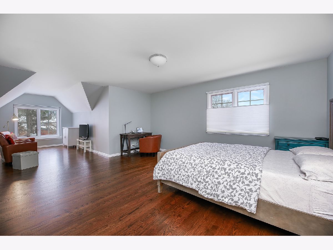
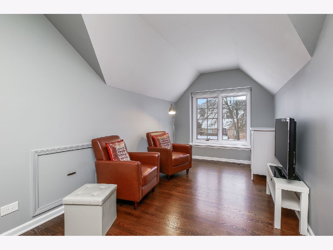
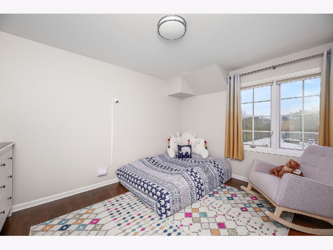
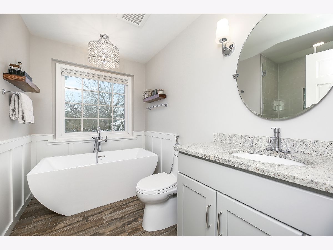
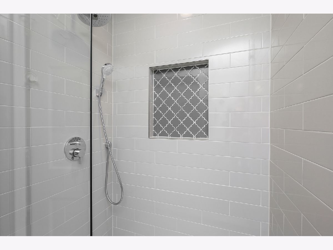
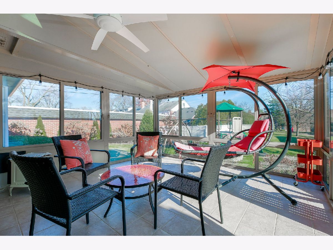
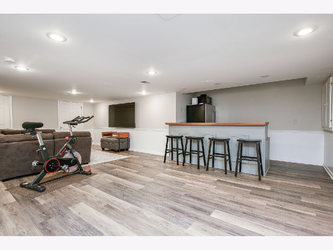
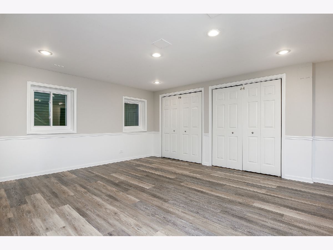
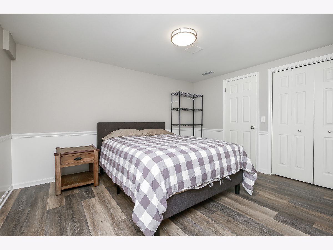
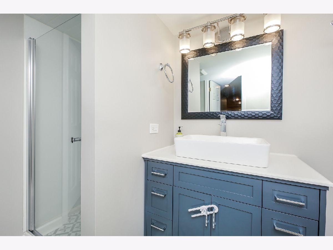
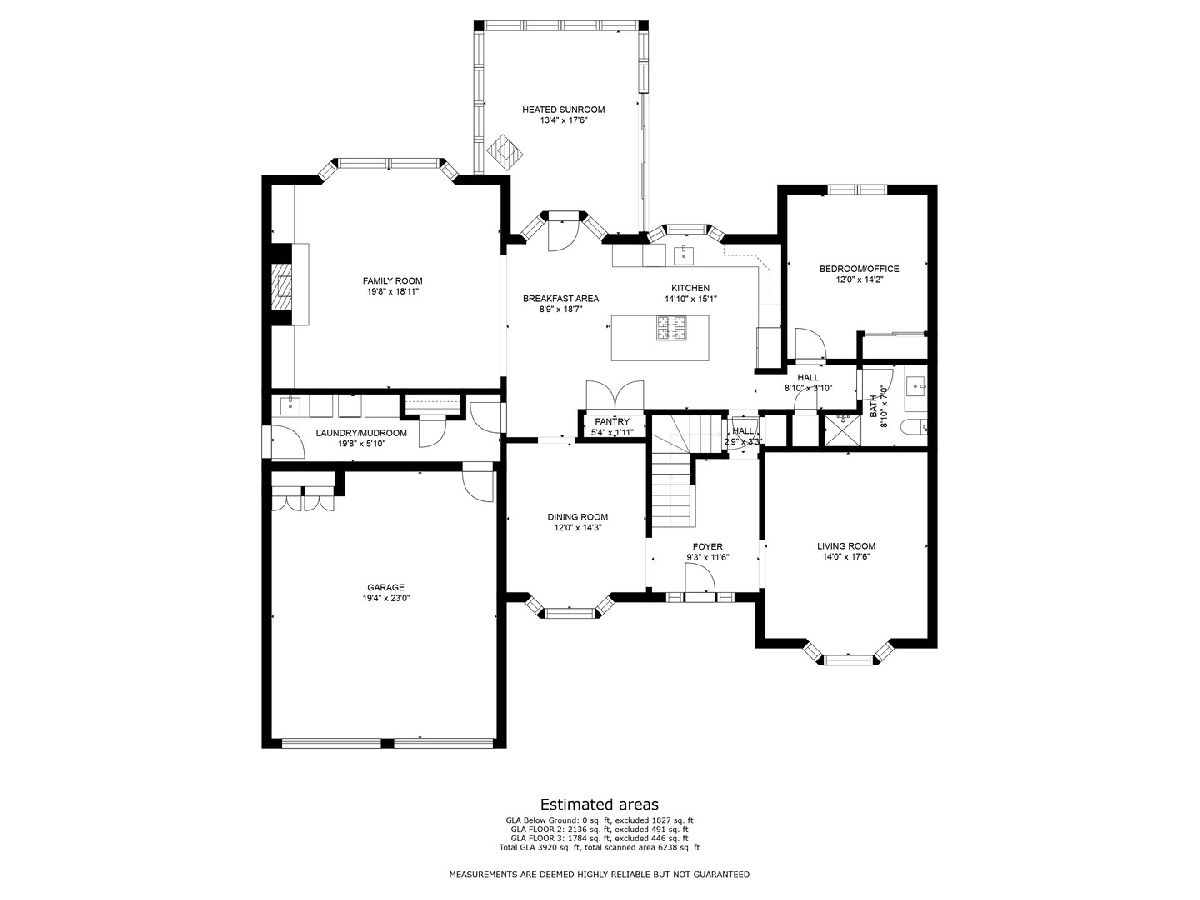
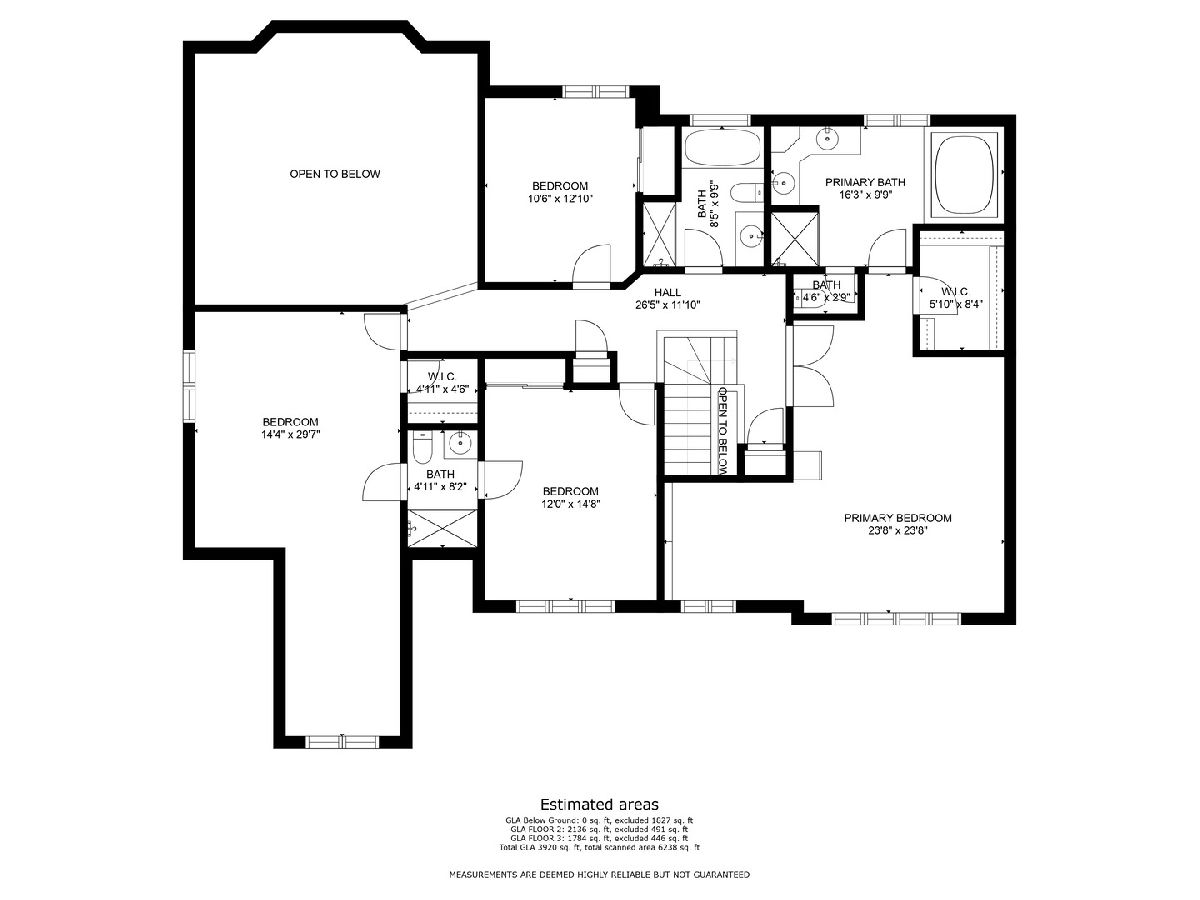
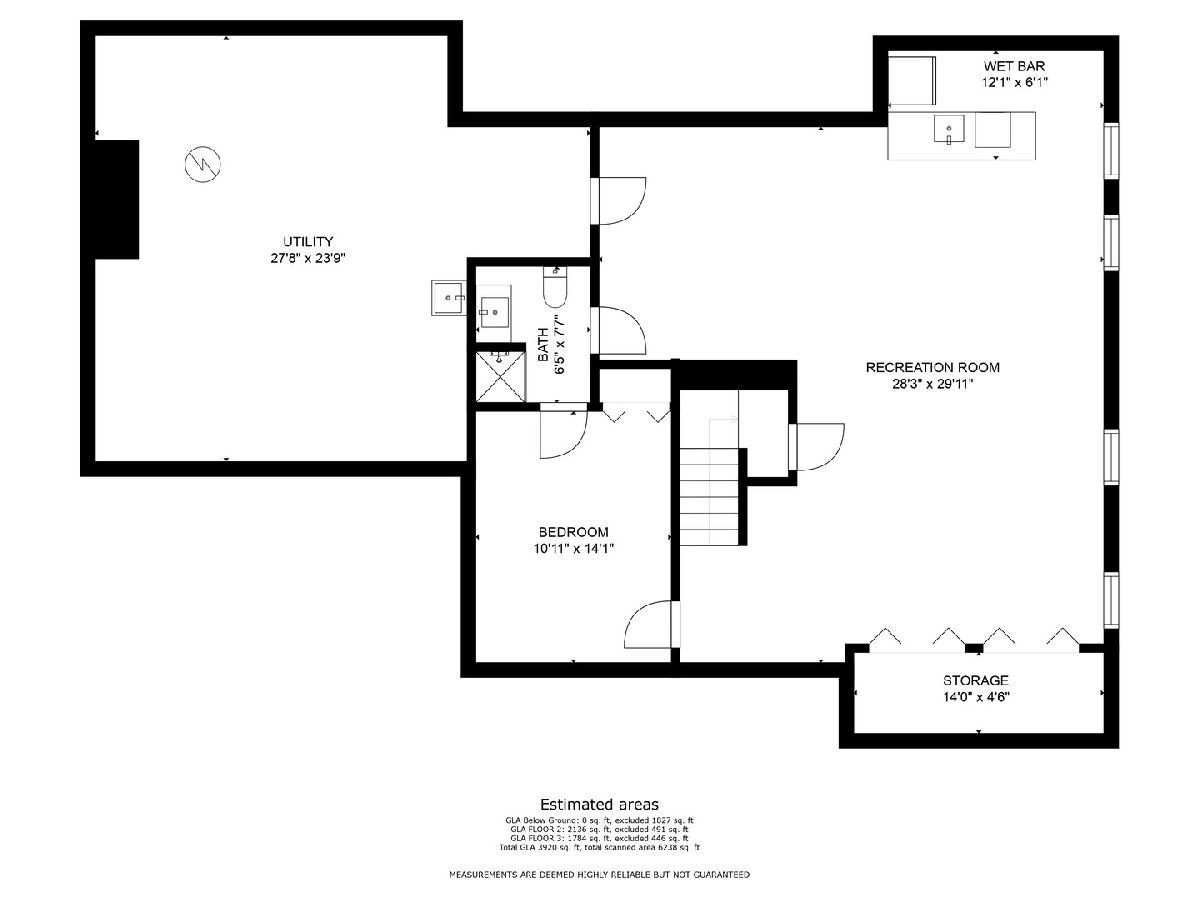
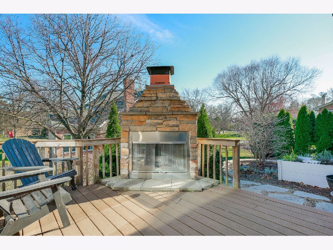
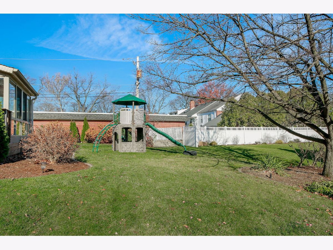
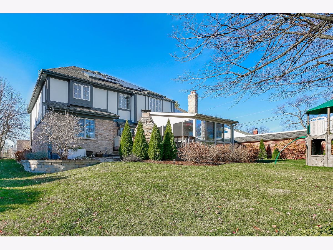
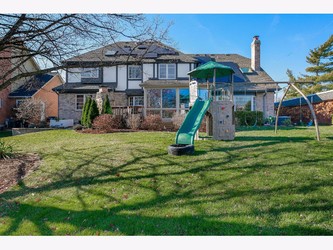
Room Specifics
Total Bedrooms: 5
Bedrooms Above Ground: 4
Bedrooms Below Ground: 1
Dimensions: —
Floor Type: —
Dimensions: —
Floor Type: —
Dimensions: —
Floor Type: —
Dimensions: —
Floor Type: —
Full Bathrooms: 5
Bathroom Amenities: Whirlpool,Separate Shower,Handicap Shower,Double Sink
Bathroom in Basement: 1
Rooms: —
Basement Description: Finished
Other Specifics
| 2.5 | |
| — | |
| — | |
| — | |
| — | |
| 70X151 | |
| Unfinished | |
| — | |
| — | |
| — | |
| Not in DB | |
| — | |
| — | |
| — | |
| — |
Tax History
| Year | Property Taxes |
|---|---|
| 2016 | $15,122 |
| 2023 | $15,838 |
Contact Agent
Nearby Similar Homes
Nearby Sold Comparables
Contact Agent
Listing Provided By
Compass






