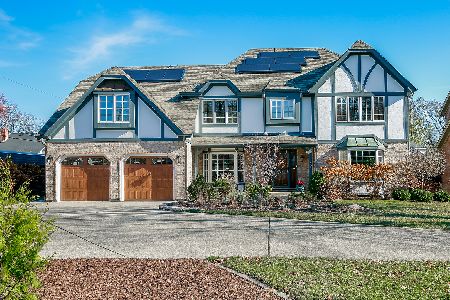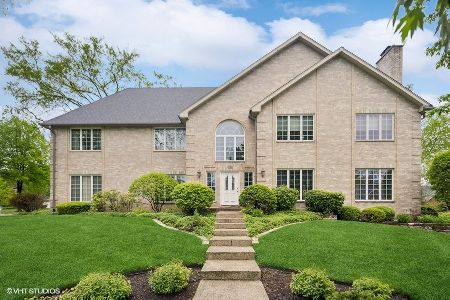5721 Giddings Avenue, Hinsdale, Illinois 60521
$840,000
|
Sold
|
|
| Status: | Closed |
| Sqft: | 3,500 |
| Cost/Sqft: | $248 |
| Beds: | 4 |
| Baths: | 5 |
| Year Built: | 1989 |
| Property Taxes: | $15,122 |
| Days On Market: | 3626 |
| Lot Size: | 0,26 |
Description
Stunning newly redone white & gray transitional kitchen w/ desirable open floor plan to eating area, family room, cozy sunroom, deck with fireplace to private backyard. First floor office w/ full bath - could be an in-law suite. Fabulous oversized Master Suite w/ newly renovated huge master bath & a sitting area. Three oversized bedrooms & two full baths. Full finished lower level w/ large recreation room & second kitchen & bar area. Exercise room w/ full bath. Work area & storage room. Quiet cul-de-sac street. Walk to Elm Elementary & Nationally Ranked Hinsdale Central. Much storage. Mature trees. Enjoy 4600 sq.ft. finished living space on 3 levels. New roof in 2013.
Property Specifics
| Single Family | |
| — | |
| Traditional | |
| 1989 | |
| Full | |
| — | |
| No | |
| 0.26 |
| Du Page | |
| — | |
| 0 / Not Applicable | |
| None | |
| Lake Michigan | |
| Public Sewer | |
| 09139461 | |
| 0913208048 |
Nearby Schools
| NAME: | DISTRICT: | DISTANCE: | |
|---|---|---|---|
|
Grade School
Elm Elementary School |
181 | — | |
|
Middle School
Hinsdale Middle School |
181 | Not in DB | |
|
High School
Hinsdale Central High School |
86 | Not in DB | |
Property History
| DATE: | EVENT: | PRICE: | SOURCE: |
|---|---|---|---|
| 15 Jul, 2016 | Sold | $840,000 | MRED MLS |
| 14 Jun, 2016 | Under contract | $869,000 | MRED MLS |
| — | Last price change | $889,000 | MRED MLS |
| 15 Feb, 2016 | Listed for sale | $919,000 | MRED MLS |
| 8 May, 2023 | Sold | $1,250,000 | MRED MLS |
| 27 Feb, 2023 | Under contract | $1,230,000 | MRED MLS |
| 23 Feb, 2023 | Listed for sale | $1,230,000 | MRED MLS |
Room Specifics
Total Bedrooms: 4
Bedrooms Above Ground: 4
Bedrooms Below Ground: 0
Dimensions: —
Floor Type: Carpet
Dimensions: —
Floor Type: Carpet
Dimensions: —
Floor Type: Carpet
Full Bathrooms: 5
Bathroom Amenities: Whirlpool,Separate Shower,Handicap Shower,Double Sink
Bathroom in Basement: 1
Rooms: Kitchen,Eating Area,Exercise Room,Office,Recreation Room,Sitting Room,Storage,Heated Sun Room,Walk In Closet
Basement Description: Finished
Other Specifics
| 2.5 | |
| — | |
| Concrete | |
| Deck, Patio, Porch | |
| Cul-De-Sac | |
| 70X151 | |
| Unfinished | |
| Full | |
| Vaulted/Cathedral Ceilings, Skylight(s), Bar-Wet, Hardwood Floors, First Floor Laundry, First Floor Full Bath | |
| Range, Microwave, Dishwasher, High End Refrigerator, Washer, Dryer, Disposal, Stainless Steel Appliance(s) | |
| Not in DB | |
| Sidewalks, Street Lights, Street Paved | |
| — | |
| — | |
| Wood Burning, Gas Log, Gas Starter |
Tax History
| Year | Property Taxes |
|---|---|
| 2016 | $15,122 |
| 2023 | $15,838 |
Contact Agent
Nearby Similar Homes
Nearby Sold Comparables
Contact Agent
Listing Provided By
Coldwell Banker Residential









