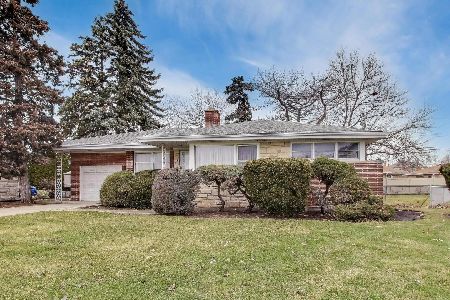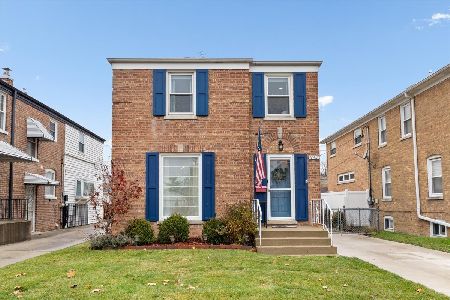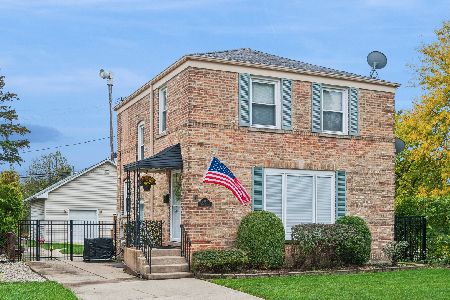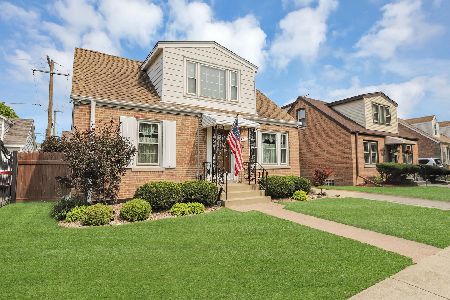5721 Oriole Avenue, Norwood Park, Chicago, Illinois 60631
$333,000
|
Sold
|
|
| Status: | Closed |
| Sqft: | 1,896 |
| Cost/Sqft: | $185 |
| Beds: | 4 |
| Baths: | 3 |
| Year Built: | 1950 |
| Property Taxes: | $5,643 |
| Days On Market: | 1336 |
| Lot Size: | 0,09 |
Description
Tastefully remodeled & turn-key Cape Cod in the center of Norwood Park. This home checks all the boxes and is ready for the next family to move right in! Conveniently located near transportation, Oriole Park, restaurants and the Library. Walk into a cozy family room with freshly refinished hardwood floors and a bay window perfect for letting in tons of natural light. First floor full bathroom has been updated with designer tile and the soaking tub was just refinished. There are also 2 generous sized bedrooms on the main level with refinished hardwood floors. As you make your way towards the kitchen you will be immediately drawn to the beautiful white cabinets, stone countertops, stainless steel appliances and an eat-in kitchen suitable for a large family. On the 2nd floor you have 2 more generous sized bedrooms with built-in storage and large closets. There is another full bathroom completely remodeled with a stand alone shower. The basement provides an additional living space perfect for family movie nights. There is even a private beautifully updated full bathroom in the basement. Built-in cabinets and shelves make storage an easy option. Other recent updates include: new roof 2021, new furnace motor 2022, all new bathrooms & all new kitchen. **The refrigerator will be installed prior to closing.**
Property Specifics
| Single Family | |
| — | |
| — | |
| 1950 | |
| — | |
| — | |
| No | |
| 0.09 |
| Cook | |
| — | |
| 0 / Not Applicable | |
| — | |
| — | |
| — | |
| 11428804 | |
| 12014190180000 |
Nearby Schools
| NAME: | DISTRICT: | DISTANCE: | |
|---|---|---|---|
|
Grade School
Edison Park Elementary School |
299 | — | |
|
High School
Taft High School |
299 | Not in DB | |
Property History
| DATE: | EVENT: | PRICE: | SOURCE: |
|---|---|---|---|
| 3 Aug, 2015 | Sold | $285,000 | MRED MLS |
| 5 Jul, 2015 | Under contract | $299,500 | MRED MLS |
| — | Last price change | $309,900 | MRED MLS |
| 10 Apr, 2015 | Listed for sale | $309,900 | MRED MLS |
| 18 Oct, 2022 | Sold | $333,000 | MRED MLS |
| 9 Sep, 2022 | Under contract | $349,999 | MRED MLS |
| — | Last price change | $374,999 | MRED MLS |
| 8 Jun, 2022 | Listed for sale | $399,000 | MRED MLS |
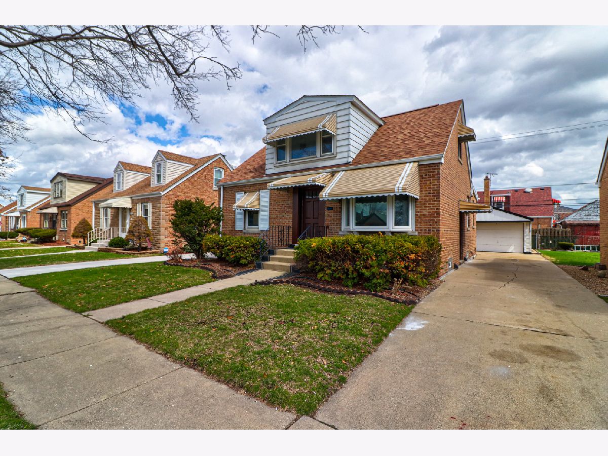
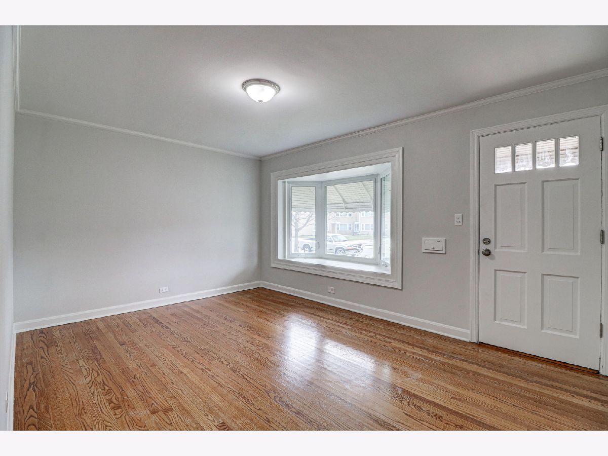
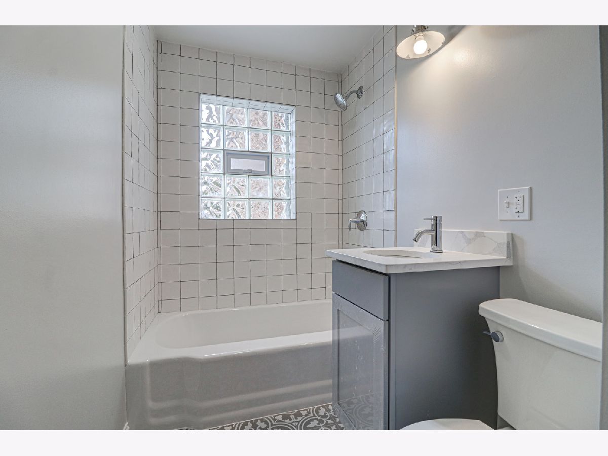
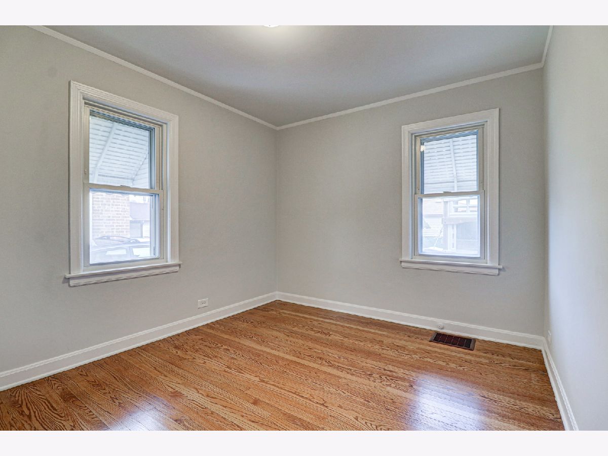
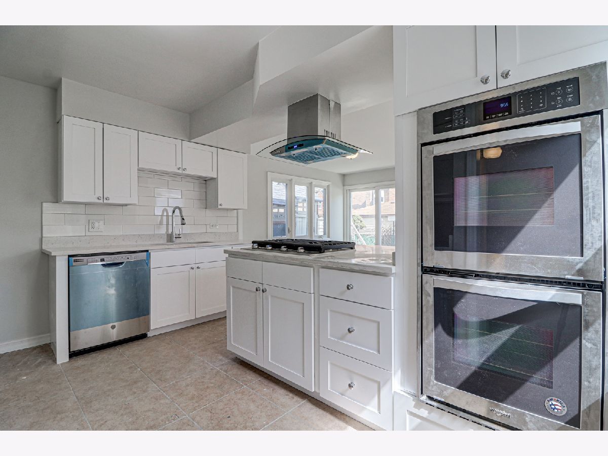
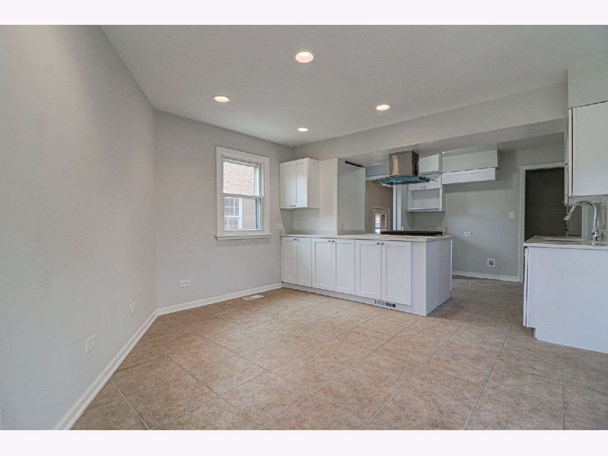
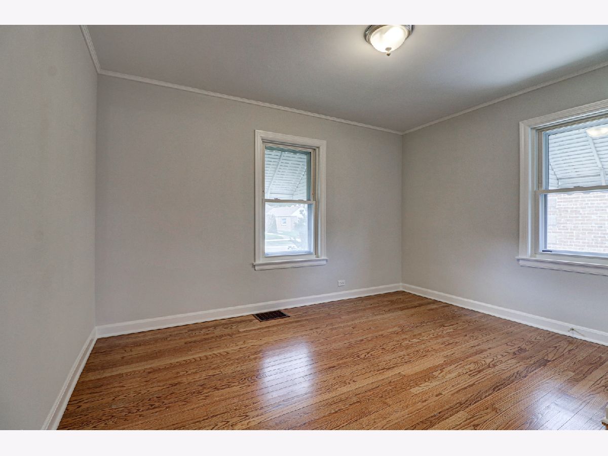
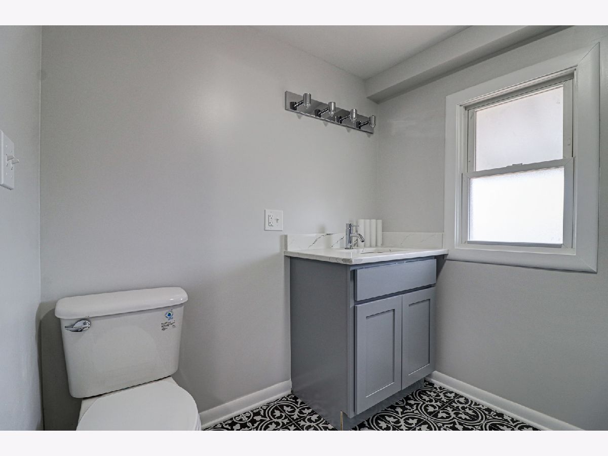
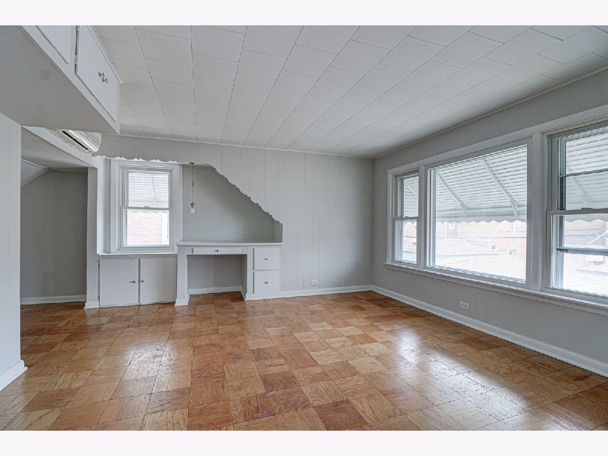
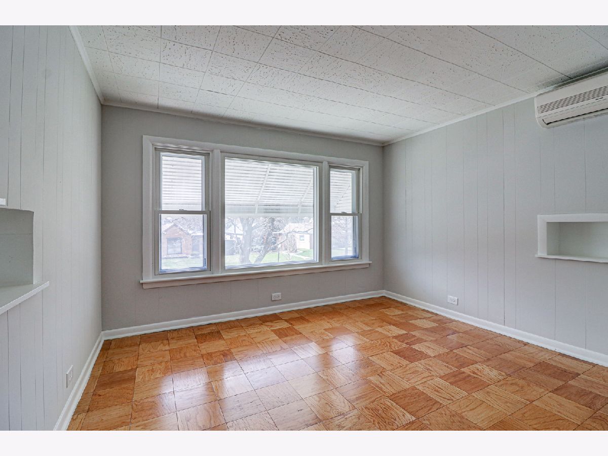
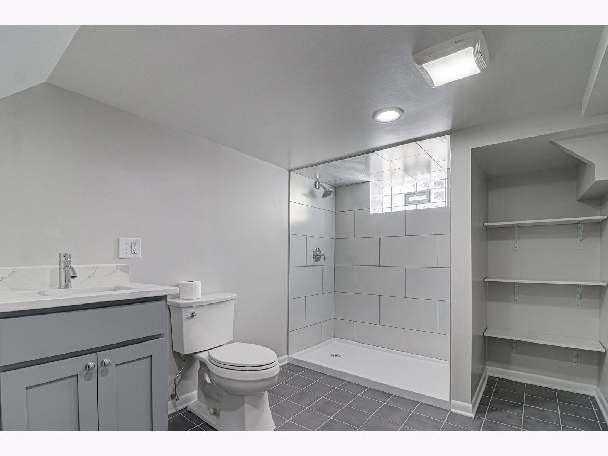
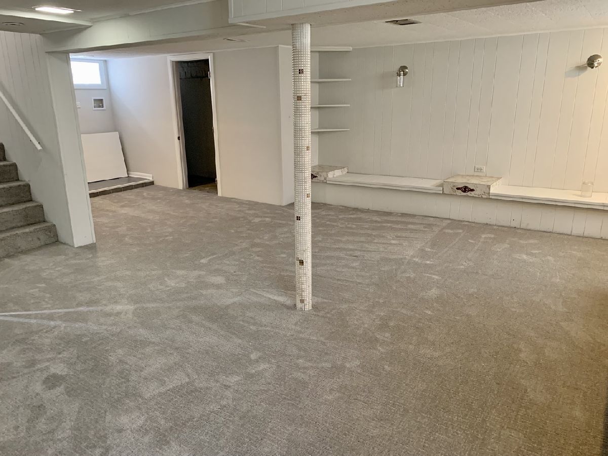
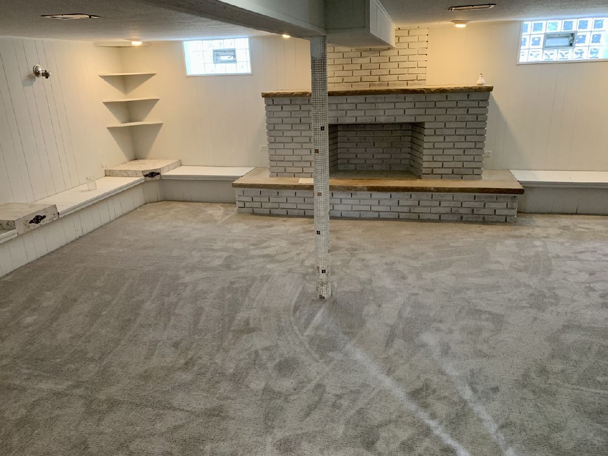
Room Specifics
Total Bedrooms: 4
Bedrooms Above Ground: 4
Bedrooms Below Ground: 0
Dimensions: —
Floor Type: —
Dimensions: —
Floor Type: —
Dimensions: —
Floor Type: —
Full Bathrooms: 3
Bathroom Amenities: Separate Shower,Soaking Tub
Bathroom in Basement: 1
Rooms: —
Basement Description: Partially Finished
Other Specifics
| 1.5 | |
| — | |
| Concrete | |
| — | |
| — | |
| 46 X 91 | |
| Dormer,Finished | |
| — | |
| — | |
| — | |
| Not in DB | |
| — | |
| — | |
| — | |
| — |
Tax History
| Year | Property Taxes |
|---|---|
| 2015 | $2,472 |
| 2022 | $5,643 |
Contact Agent
Nearby Similar Homes
Nearby Sold Comparables
Contact Agent
Listing Provided By
Charles Rutenberg Realty

