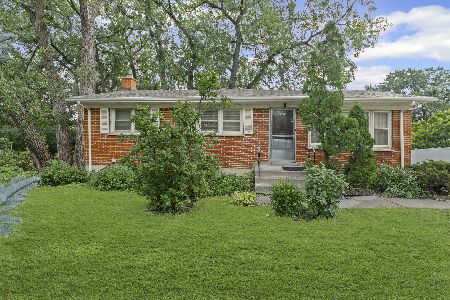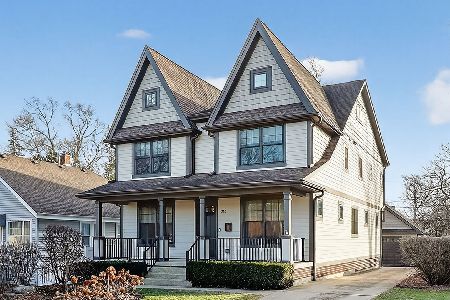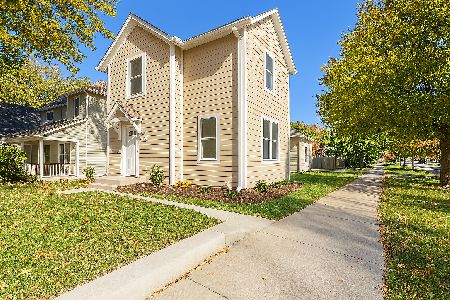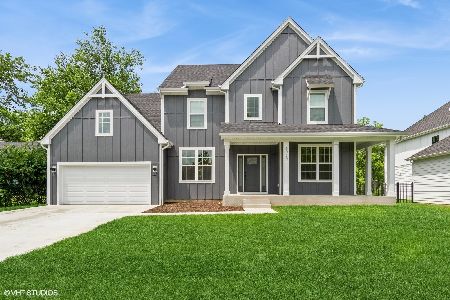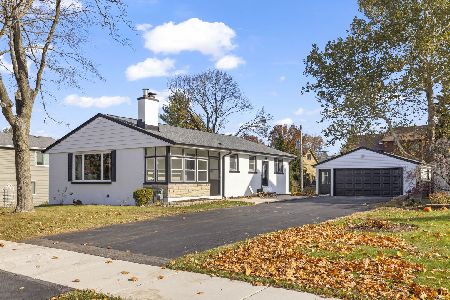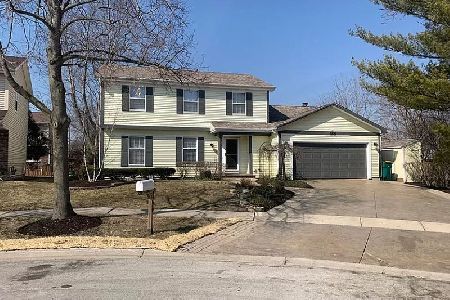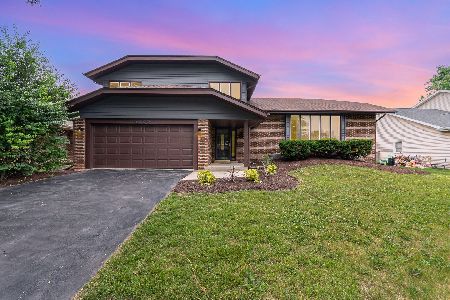5724 Antler Lane, Westmont, Illinois 60559
$379,000
|
Sold
|
|
| Status: | Closed |
| Sqft: | 1,983 |
| Cost/Sqft: | $194 |
| Beds: | 3 |
| Baths: | 3 |
| Year Built: | 1987 |
| Property Taxes: | $7,366 |
| Days On Market: | 1304 |
| Lot Size: | 0,15 |
Description
Set in the heart of Villas of Deer Creek subdivision... One of the most convenient and peaceful locations in all of Westmont! You will find yourself right next to Twin Lakes Golf Course, short walk to Barth Pond, Downers Grove Swim & Racquet Club and 5 minute drive to Metra and downtown Downers Grove and downtown Westmont! This particular colonial style home on a cul-de-sac, boasts 9 rooms and encompasses 1,983 sq. ft. of living space and that does not even include the unfinished basement awaiting your design ideas! Upon entering you will find yourself in a large reception foyer with guest closet. There are 3 bedrooms on the 2nd floor all generously proportioned. The smallest one is 9x13. And the primary bedroom offers a side-by-side wardrobe closet and full ensuite bathroom. The other two bedrooms are serviced by a full hall bathroom with a skylight. Rounding out the 2nd floor is a bonus room perfect for a play room, office, or extra storage. There is even a walk-in closet. Back down to the main level, there you will find a convenient powder room. The large dining room returns elegance to formal entertainment and is combined with the living room. Enormous family room with a fireplace and vaulted ceiling with skylight. All set off the eat-in kitchen which is readily accessible from anywhere and puts you in the middle of marvelous things to come! The kitchen features stainless steel appliances, built-in desk, and a pantry closet. Off the kitchen is an eating area which flows to the backyard with a huge deck which has just been freshly stained. 2 car garage of exceptional proportions, giving you plenty of storage space. Highly sought-after elementary school (10 out of 10!), junior high and Downers Grove South. Location is ideal. Close to shopping, restaurants, entertainment and I-355. Honestly... not sure it can get better than this! Newer carpeting and a freshly painted interior and more! Live here and make it a wonderful life!
Property Specifics
| Single Family | |
| — | |
| — | |
| 1987 | |
| — | |
| — | |
| No | |
| 0.15 |
| Du Page | |
| — | |
| — / Not Applicable | |
| — | |
| — | |
| — | |
| 11458123 | |
| 0916104042 |
Nearby Schools
| NAME: | DISTRICT: | DISTANCE: | |
|---|---|---|---|
|
Grade School
Fairmount Elementary School |
58 | — | |
|
Middle School
O Neill Middle School |
58 | Not in DB | |
|
High School
South High School |
99 | Not in DB | |
Property History
| DATE: | EVENT: | PRICE: | SOURCE: |
|---|---|---|---|
| 21 Nov, 2008 | Sold | $315,000 | MRED MLS |
| 30 Oct, 2008 | Under contract | $315,000 | MRED MLS |
| — | Last price change | $334,900 | MRED MLS |
| 22 May, 2008 | Listed for sale | $369,900 | MRED MLS |
| 30 Aug, 2016 | Listed for sale | $0 | MRED MLS |
| 15 Oct, 2018 | Under contract | $0 | MRED MLS |
| 7 Sep, 2018 | Listed for sale | $0 | MRED MLS |
| 2 Sep, 2022 | Sold | $379,000 | MRED MLS |
| 11 Jul, 2022 | Under contract | $385,000 | MRED MLS |
| 8 Jul, 2022 | Listed for sale | $385,000 | MRED MLS |
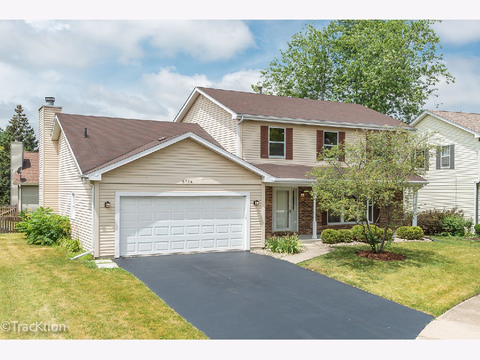
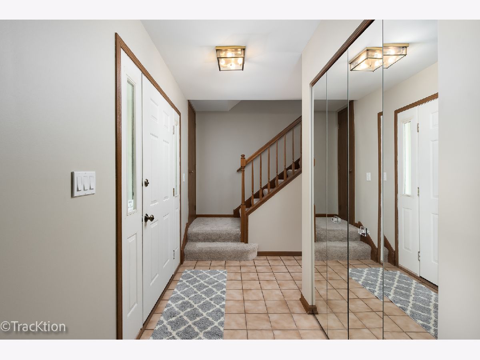
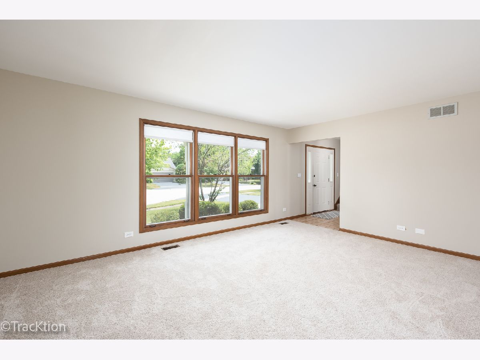
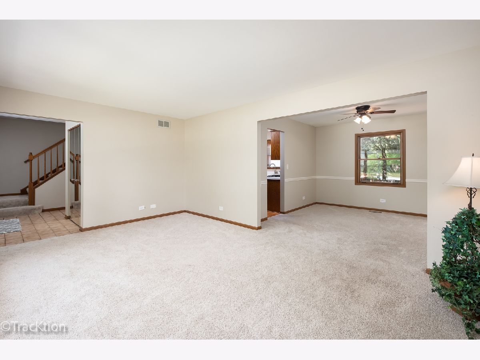
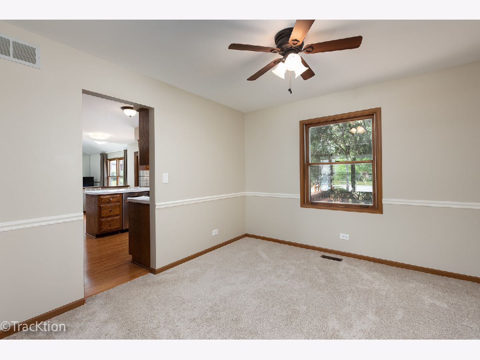
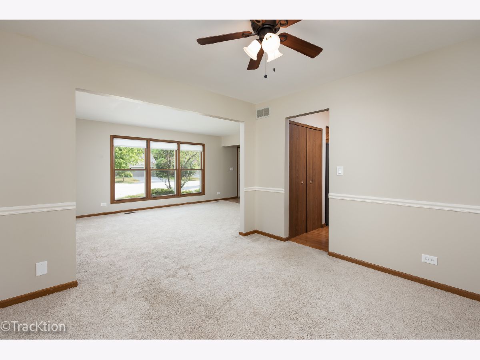
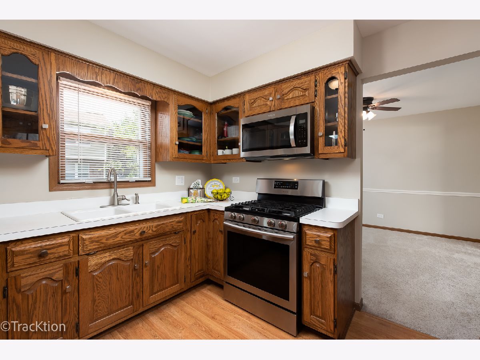
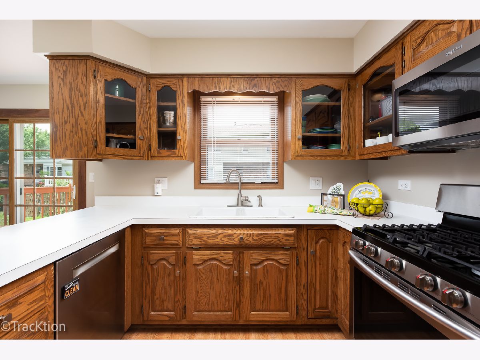

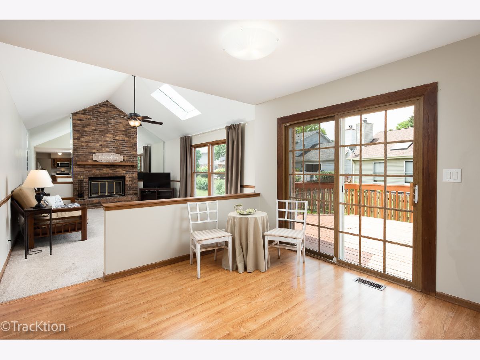
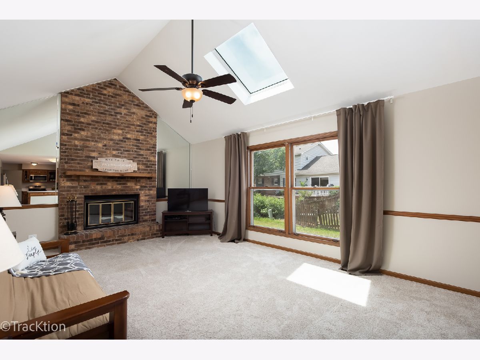
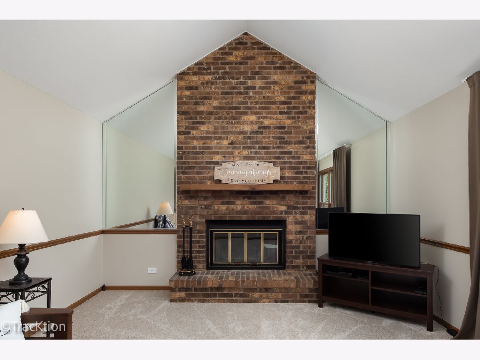
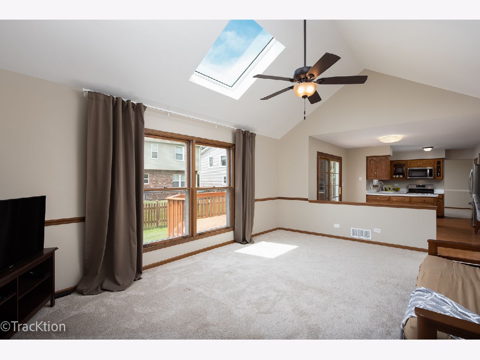
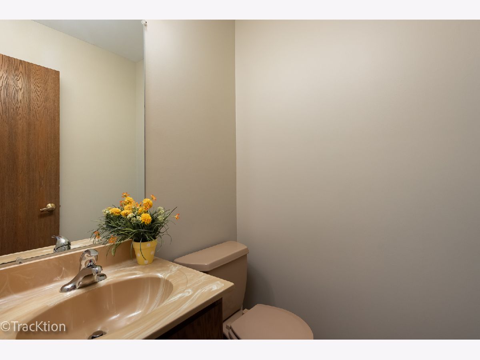
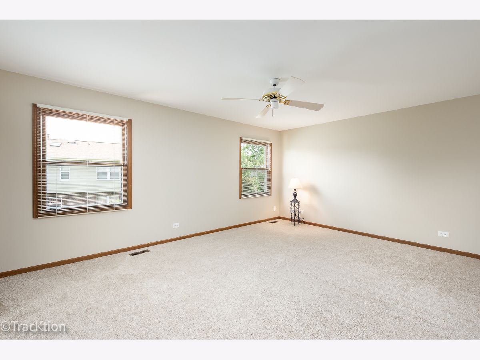
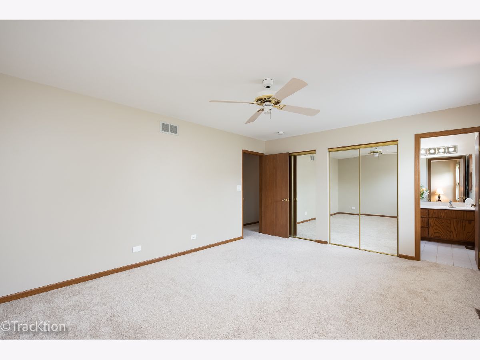
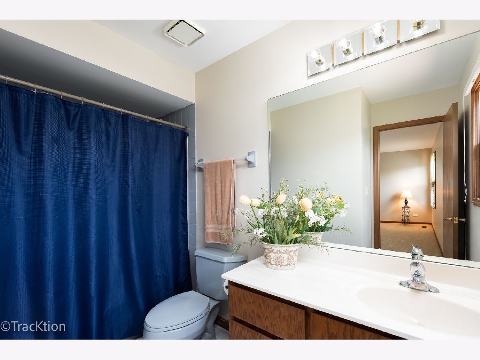
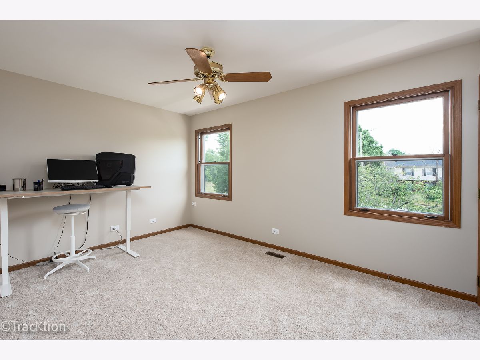
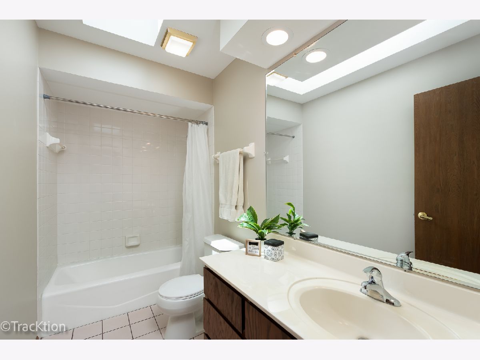

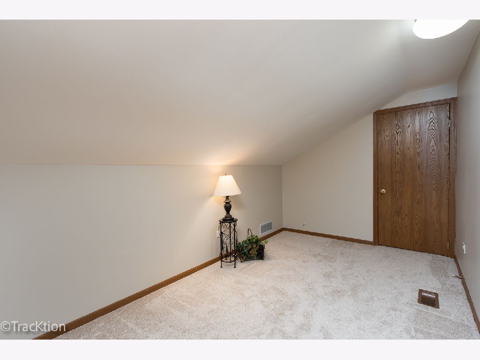

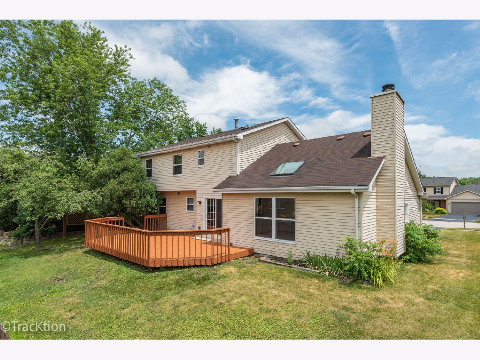




Room Specifics
Total Bedrooms: 3
Bedrooms Above Ground: 3
Bedrooms Below Ground: 0
Dimensions: —
Floor Type: —
Dimensions: —
Floor Type: —
Full Bathrooms: 3
Bathroom Amenities: —
Bathroom in Basement: 0
Rooms: —
Basement Description: Unfinished
Other Specifics
| 2 | |
| — | |
| Asphalt | |
| — | |
| — | |
| 60X100X73X77 | |
| — | |
| — | |
| — | |
| — | |
| Not in DB | |
| — | |
| — | |
| — | |
| — |
Tax History
| Year | Property Taxes |
|---|---|
| 2008 | $4,965 |
| 2022 | $7,366 |
Contact Agent
Nearby Similar Homes
Nearby Sold Comparables
Contact Agent
Listing Provided By
Platinum Partners Realtors

