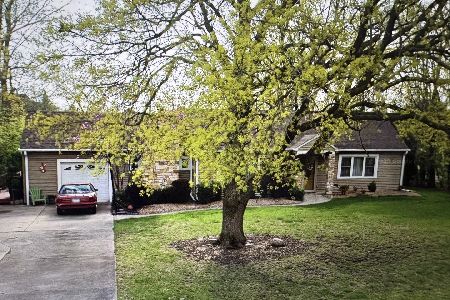5724 Lawn Drive, Western Springs, Illinois 60558
$721,000
|
Sold
|
|
| Status: | Closed |
| Sqft: | 3,900 |
| Cost/Sqft: | $186 |
| Beds: | 4 |
| Baths: | 4 |
| Year Built: | 1970 |
| Property Taxes: | $14,060 |
| Days On Market: | 3654 |
| Lot Size: | 0,00 |
Description
Absolutely fantastic living space in this beautifully maintained home situated on a quiet street in Ridgewood. The PERFECT home for entertaining! Extra large room sizes including a 1st floor family room with wood burning fireplace, huge sun room with gorgeous natural light, 1st floor master suite & office, formal dining & living rooms, updated eat-in kitchen with stainless appliances & subway tile plus 4 additional bedrooms! Stunning lower level with fabulous bar, rec room, media room and compete in-law/nanny suite with updated stainless/granite kitchen and full bath. 1st floor laundry/mud room off the attached garage, new roof in 2014, paver brick driveway -so many upgrades - must see to believe - WOW!!
Property Specifics
| Single Family | |
| — | |
| Traditional | |
| 1970 | |
| Full | |
| — | |
| No | |
| — |
| Cook | |
| Ridgewood | |
| 0 / Not Applicable | |
| None | |
| Community Well | |
| Public Sewer | |
| 09089022 | |
| 18182190200000 |
Nearby Schools
| NAME: | DISTRICT: | DISTANCE: | |
|---|---|---|---|
|
Grade School
Highlands Elementary School |
106 | — | |
|
Middle School
Highlands Middle School |
106 | Not in DB | |
|
High School
Lyons Twp High School |
204 | Not in DB | |
Property History
| DATE: | EVENT: | PRICE: | SOURCE: |
|---|---|---|---|
| 15 Jan, 2016 | Sold | $721,000 | MRED MLS |
| 21 Nov, 2015 | Under contract | $724,900 | MRED MLS |
| 18 Nov, 2015 | Listed for sale | $724,900 | MRED MLS |
| 14 Apr, 2025 | Sold | $1,076,000 | MRED MLS |
| 24 Feb, 2025 | Under contract | $975,000 | MRED MLS |
| 22 Feb, 2025 | Listed for sale | $975,000 | MRED MLS |
Room Specifics
Total Bedrooms: 5
Bedrooms Above Ground: 4
Bedrooms Below Ground: 1
Dimensions: —
Floor Type: Carpet
Dimensions: —
Floor Type: Hardwood
Dimensions: —
Floor Type: Carpet
Dimensions: —
Floor Type: —
Full Bathrooms: 4
Bathroom Amenities: Double Sink
Bathroom in Basement: 1
Rooms: Kitchen,Bedroom 5,Foyer,Media Room,Office,Recreation Room,Heated Sun Room,Walk In Closet
Basement Description: Finished
Other Specifics
| 2 | |
| Concrete Perimeter | |
| Brick | |
| Patio, Storms/Screens | |
| — | |
| 75 X 143 | |
| — | |
| Full | |
| Bar-Wet, Hardwood Floors, First Floor Bedroom, In-Law Arrangement, First Floor Laundry, First Floor Full Bath | |
| Double Oven, Microwave, Dishwasher, Refrigerator, Bar Fridge, Washer, Dryer, Disposal, Stainless Steel Appliance(s), Wine Refrigerator | |
| Not in DB | |
| Street Lights, Street Paved | |
| — | |
| — | |
| Wood Burning |
Tax History
| Year | Property Taxes |
|---|---|
| 2016 | $14,060 |
| 2025 | $16,552 |
Contact Agent
Nearby Similar Homes
Nearby Sold Comparables
Contact Agent
Listing Provided By
Coldwell Banker Residential










