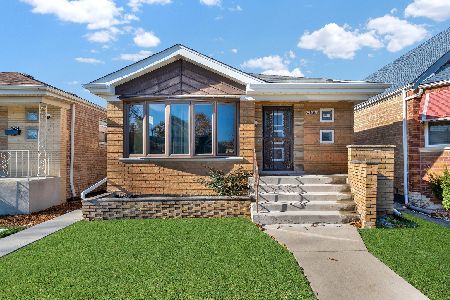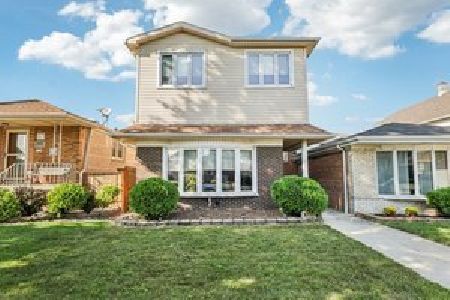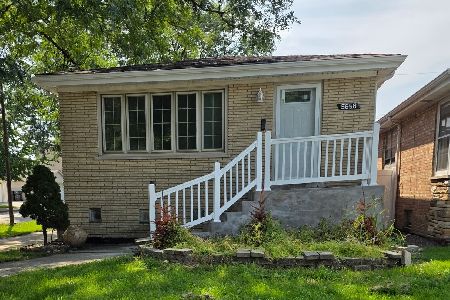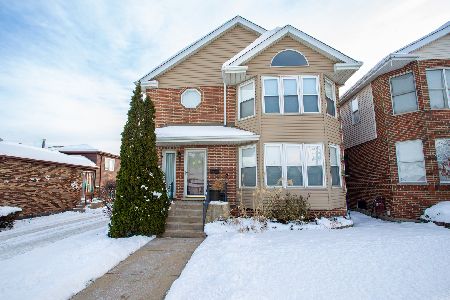5724 Melvina Avenue, Garfield Ridge, Chicago, Illinois 60638
$339,000
|
Sold
|
|
| Status: | Closed |
| Sqft: | 1,104 |
| Cost/Sqft: | $308 |
| Beds: | 3 |
| Baths: | 2 |
| Year Built: | 1962 |
| Property Taxes: | $4,251 |
| Days On Market: | 2158 |
| Lot Size: | 0,09 |
Description
WOW!!! ABSOLUTELY STUNNING!!! Incredibly remodeled raised ranch. Terrific floor plan, flow and design; ideal for entertaining. Great space - 5 Bedrooms, 2 baths, living room, kitchen/dining and lower level family room with bar. Great Chefs kitchen with Quartz tops, Title backsplash & SS appliances. New Baths with jacuzzi, custom title designs and modern vanities. Hardwood floors throughout, modern finishes, extensive trim work. Full finished basement with huge family room, bar, bath and beds. New: basement windows , water tank, plumbing and electrical fixtures, sidewalks, garage siding/doors and much much more!! Excellent location !!! Come and make this House Your home!!!
Property Specifics
| Single Family | |
| — | |
| Ranch | |
| 1962 | |
| Full | |
| — | |
| No | |
| 0.09 |
| Cook | |
| — | |
| — / Not Applicable | |
| None | |
| Lake Michigan | |
| Public Sewer | |
| 10645174 | |
| 19171190510000 |
Property History
| DATE: | EVENT: | PRICE: | SOURCE: |
|---|---|---|---|
| 7 Oct, 2019 | Sold | $185,000 | MRED MLS |
| 22 Sep, 2019 | Under contract | $223,000 | MRED MLS |
| — | Last price change | $229,900 | MRED MLS |
| 5 Jul, 2019 | Listed for sale | $259,900 | MRED MLS |
| 10 Apr, 2020 | Sold | $339,000 | MRED MLS |
| 1 Mar, 2020 | Under contract | $339,900 | MRED MLS |
| 23 Feb, 2020 | Listed for sale | $339,900 | MRED MLS |
| 17 Jul, 2020 | Sold | $235,500 | MRED MLS |
| 13 Jun, 2020 | Under contract | $259,900 | MRED MLS |
| 12 May, 2020 | Listed for sale | $259,900 | MRED MLS |
Room Specifics
Total Bedrooms: 5
Bedrooms Above Ground: 3
Bedrooms Below Ground: 2
Dimensions: —
Floor Type: Hardwood
Dimensions: —
Floor Type: Hardwood
Dimensions: —
Floor Type: Carpet
Dimensions: —
Floor Type: —
Full Bathrooms: 2
Bathroom Amenities: Whirlpool
Bathroom in Basement: 1
Rooms: Bedroom 5
Basement Description: Finished
Other Specifics
| 2.5 | |
| Concrete Perimeter | |
| — | |
| — | |
| — | |
| 30X125 | |
| — | |
| None | |
| Bar-Wet, Hardwood Floors, First Floor Full Bath | |
| Range, Microwave, Dishwasher, High End Refrigerator, Stainless Steel Appliance(s) | |
| Not in DB | |
| Curbs, Gated, Sidewalks, Street Lights, Street Paved | |
| — | |
| — | |
| — |
Tax History
| Year | Property Taxes |
|---|---|
| 2019 | $336 |
| 2020 | $4,251 |
| 2020 | $1,611 |
Contact Agent
Nearby Similar Homes
Nearby Sold Comparables
Contact Agent
Listing Provided By
Pro 1 Realty Inc










