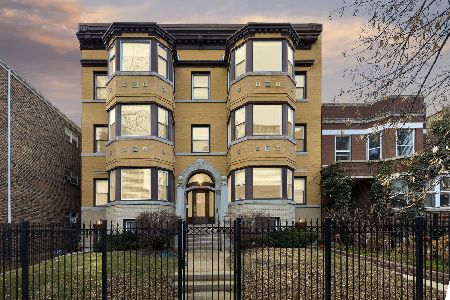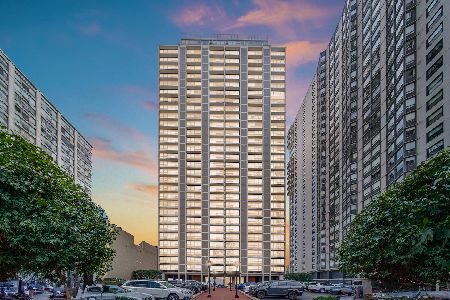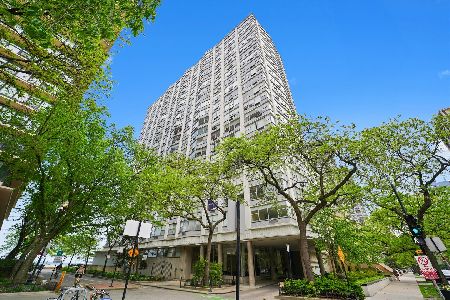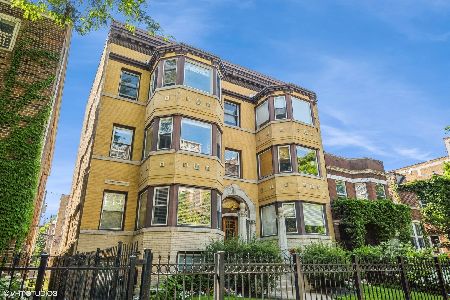5726 Kenmore Avenue, Edgewater, Chicago, Illinois 60660
$355,000
|
Sold
|
|
| Status: | Closed |
| Sqft: | 1,800 |
| Cost/Sqft: | $199 |
| Beds: | 3 |
| Baths: | 2 |
| Year Built: | 1910 |
| Property Taxes: | $4,684 |
| Days On Market: | 4108 |
| Lot Size: | 0,00 |
Description
Beautifully renovated 3 bedroom penthouse condominium. The best of the new and old world merged together!Original stained glass windows and meticulously restored woodwork throughout. SS appls in gorgeous kitchen with pantry, steam shower in slate bath. Amazing sun room! Huge attic storage space. Steps from Osterman beach, bike path, and express bus to downtown. Indie cafe, Metropolis, and Andersonville shops nearby.
Property Specifics
| Condos/Townhomes | |
| 3 | |
| — | |
| 1910 | |
| Full | |
| — | |
| No | |
| — |
| Cook | |
| — | |
| 289 / Monthly | |
| Water,Parking,Insurance,Exterior Maintenance,Lawn Care,Scavenger,Snow Removal | |
| Public | |
| Public Sewer | |
| 08751356 | |
| 14054050361008 |
Property History
| DATE: | EVENT: | PRICE: | SOURCE: |
|---|---|---|---|
| 30 Mar, 2015 | Sold | $355,000 | MRED MLS |
| 13 Nov, 2014 | Under contract | $358,000 | MRED MLS |
| 13 Oct, 2014 | Listed for sale | $358,000 | MRED MLS |
Room Specifics
Total Bedrooms: 3
Bedrooms Above Ground: 3
Bedrooms Below Ground: 0
Dimensions: —
Floor Type: Hardwood
Dimensions: —
Floor Type: Hardwood
Full Bathrooms: 2
Bathroom Amenities: Steam Shower
Bathroom in Basement: 0
Rooms: Pantry,Sun Room
Basement Description: Unfinished
Other Specifics
| — | |
| Concrete Perimeter | |
| Asphalt | |
| Master Antenna, Porch, Storms/Screens | |
| Fenced Yard,Landscaped | |
| COMMON | |
| — | |
| Full | |
| Sauna/Steam Room, Hardwood Floors | |
| Range, Dishwasher, Refrigerator, Freezer, Disposal | |
| Not in DB | |
| — | |
| — | |
| Bike Room/Bike Trails, Storage, Security Door Lock(s) | |
| — |
Tax History
| Year | Property Taxes |
|---|---|
| 2015 | $4,684 |
Contact Agent
Nearby Similar Homes
Nearby Sold Comparables
Contact Agent
Listing Provided By
Jameson Sotheby's Intl Realty












