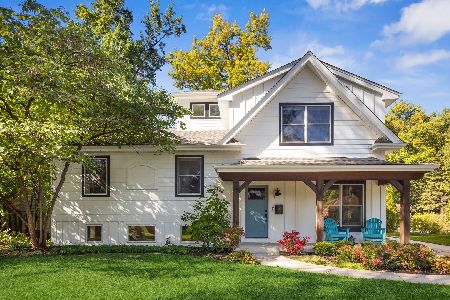5726 Middaugh Avenue, Downers Grove, Illinois 60516
$770,000
|
Sold
|
|
| Status: | Closed |
| Sqft: | 0 |
| Cost/Sqft: | — |
| Beds: | 4 |
| Baths: | 4 |
| Year Built: | 1957 |
| Property Taxes: | $9,063 |
| Days On Market: | 494 |
| Lot Size: | 0,29 |
Description
MULTIPLE OFFERS HIGHEST AND BEST DUE SEPT 15TH AT 2:00 PM. This beautifully maintained four bed, three and a half bath home offers a perfect blend of modern updates and charming details. Located just a short walk from downtown Downers Grove, the property features a cozy front porch leading into an inviting entryway with arched doorways, high ceilings, and an open-concept layout. The gourmet kitchen boasts stainless steel appliances, granite countertops, and a large breakfast bar, seamlessly flowing into the family room with a vaulted ceiling, fireplace, and views of the expansive, landscaped backyard, complete with a new brick paver patio. The primary suite offers generous closet space and a bonus room, ideal for a home office. With hardwood flooring throughout, a freshly painted exterior and interior, and updated systems, including a new furnace (2020), roof, and AC (2015), this home is move-in ready. Additional features include a finished basement, a spacious walk-in attic with expansion potential, and a detached two-car garage. Ideally located near Hillcrest Elementary School, parks, and the Metra, this home is perfect for comfortable living and easy commuting.
Property Specifics
| Single Family | |
| — | |
| — | |
| 1957 | |
| — | |
| — | |
| No | |
| 0.29 |
| — | |
| Hillcrest | |
| 0 / Not Applicable | |
| — | |
| — | |
| — | |
| 12161480 | |
| 0918208019 |
Nearby Schools
| NAME: | DISTRICT: | DISTANCE: | |
|---|---|---|---|
|
Grade School
Hillcrest Elementary School |
58 | — | |
|
Middle School
O Neill Middle School |
58 | Not in DB | |
|
High School
South High School |
99 | Not in DB | |
Property History
| DATE: | EVENT: | PRICE: | SOURCE: |
|---|---|---|---|
| 14 Feb, 2014 | Sold | $494,000 | MRED MLS |
| 13 Jan, 2014 | Under contract | $530,000 | MRED MLS |
| 1 Nov, 2013 | Listed for sale | $530,000 | MRED MLS |
| 6 Jan, 2023 | Sold | $652,000 | MRED MLS |
| 23 Nov, 2022 | Under contract | $650,000 | MRED MLS |
| 28 Oct, 2022 | Listed for sale | $650,000 | MRED MLS |
| 11 Oct, 2024 | Sold | $770,000 | MRED MLS |
| 15 Sep, 2024 | Under contract | $725,000 | MRED MLS |
| 12 Sep, 2024 | Listed for sale | $725,000 | MRED MLS |
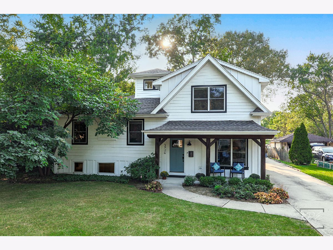
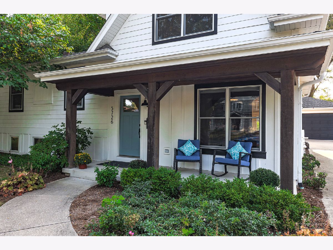
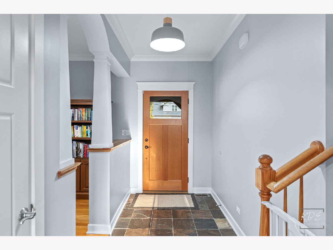
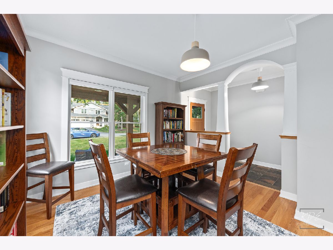
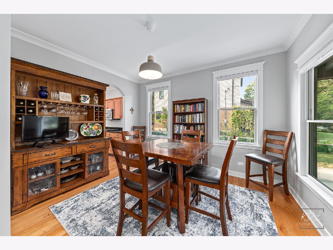
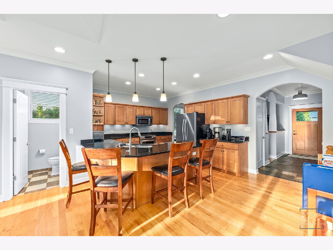
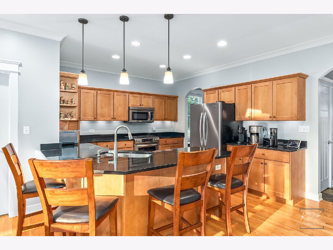
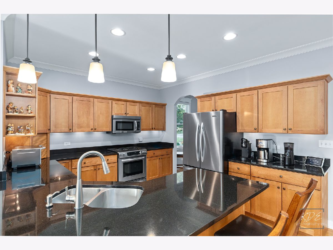
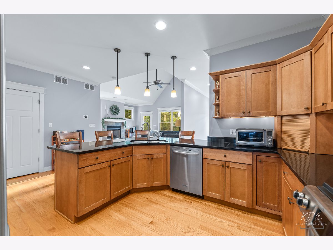
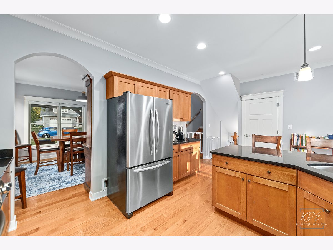
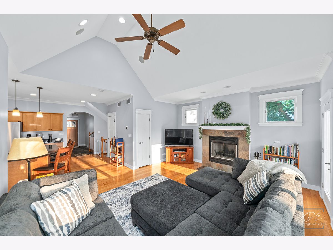
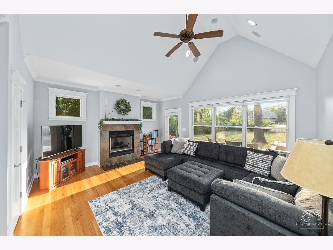
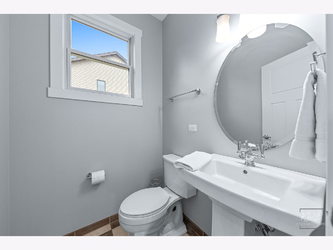
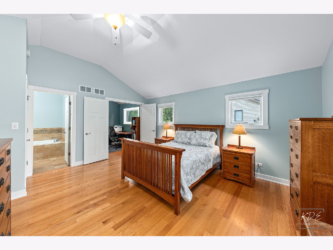
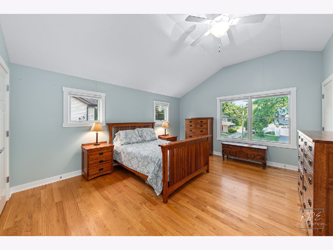
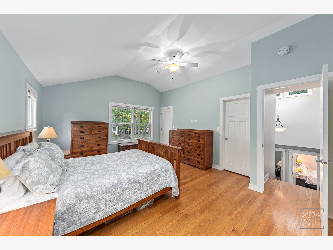
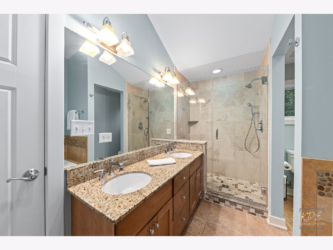
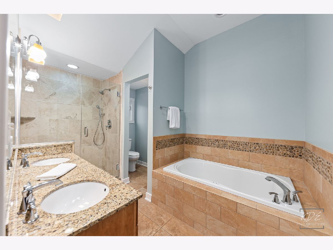
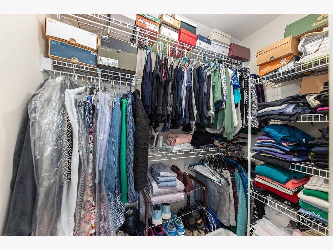
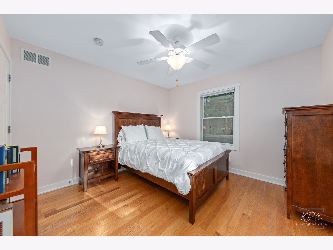
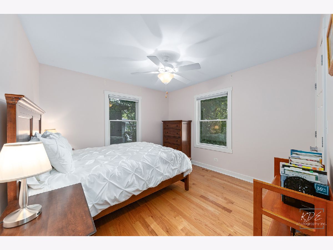
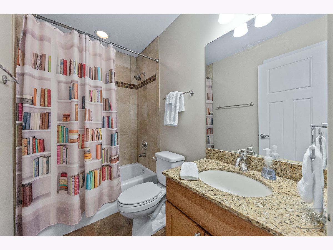
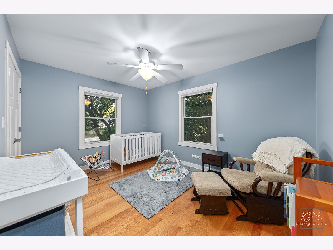
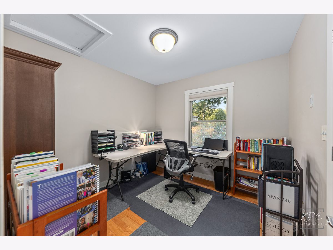
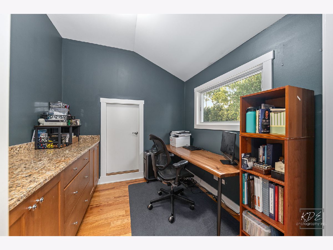
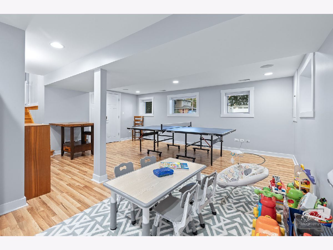
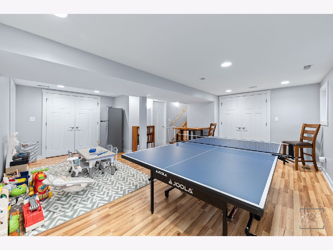
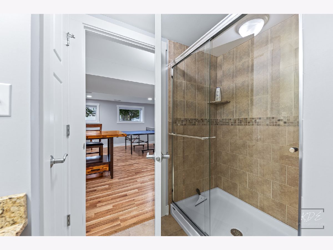
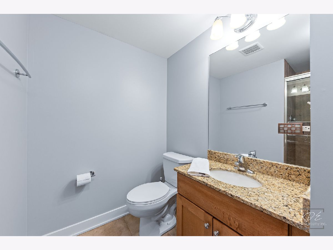
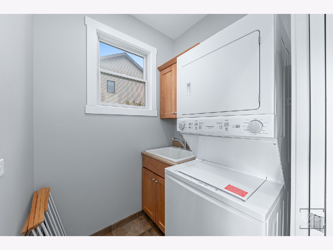
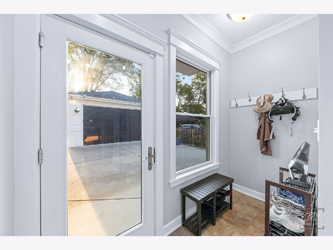
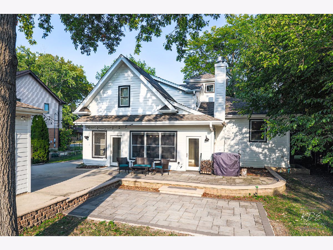
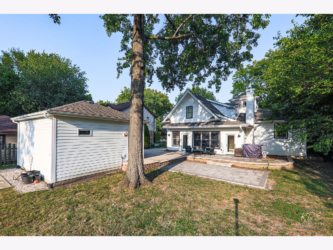
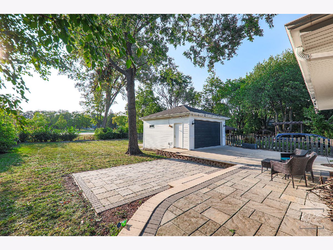
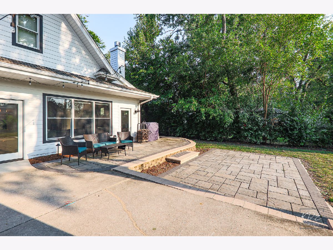
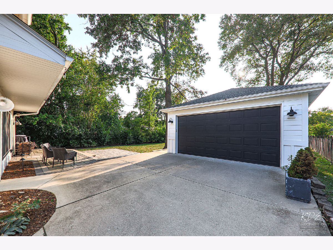
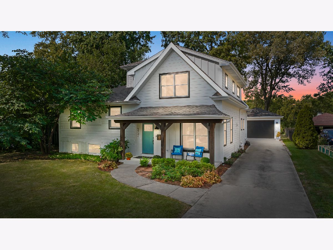
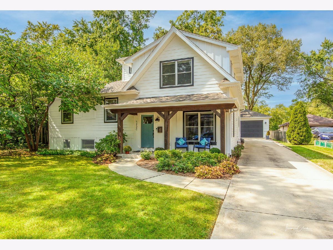
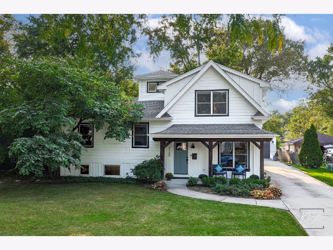
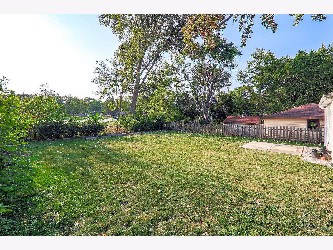
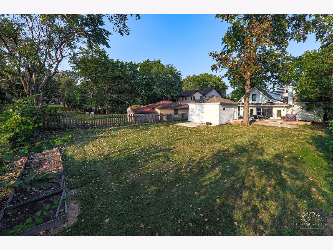
Room Specifics
Total Bedrooms: 4
Bedrooms Above Ground: 4
Bedrooms Below Ground: 0
Dimensions: —
Floor Type: —
Dimensions: —
Floor Type: —
Dimensions: —
Floor Type: —
Full Bathrooms: 4
Bathroom Amenities: Whirlpool,Separate Shower,Double Sink
Bathroom in Basement: 1
Rooms: —
Basement Description: Finished,Exterior Access
Other Specifics
| 2 | |
| — | |
| Concrete | |
| — | |
| — | |
| 67X187 | |
| — | |
| — | |
| — | |
| — | |
| Not in DB | |
| — | |
| — | |
| — | |
| — |
Tax History
| Year | Property Taxes |
|---|---|
| 2014 | $7,242 |
| 2023 | $8,582 |
| 2024 | $9,063 |
Contact Agent
Nearby Similar Homes
Nearby Sold Comparables
Contact Agent
Listing Provided By
Compass






