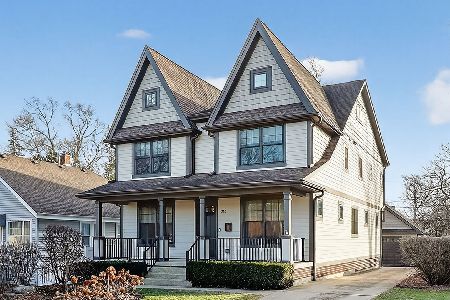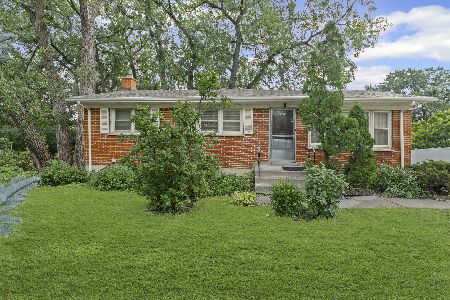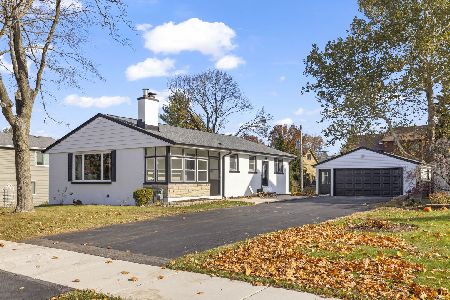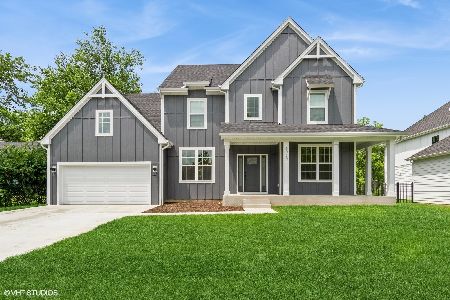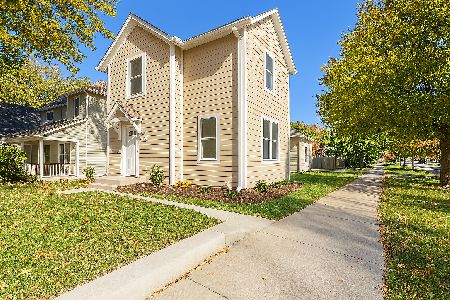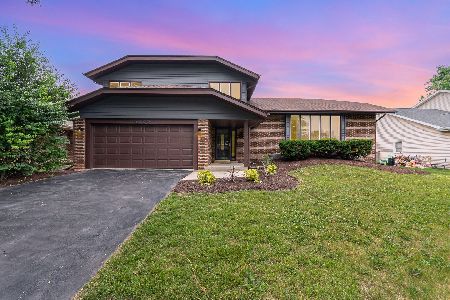5727 Antler Lane, Westmont, Illinois 60559
$406,000
|
Sold
|
|
| Status: | Closed |
| Sqft: | 2,591 |
| Cost/Sqft: | $166 |
| Beds: | 5 |
| Baths: | 3 |
| Year Built: | 1979 |
| Property Taxes: | $8,606 |
| Days On Market: | 2032 |
| Lot Size: | 0,17 |
Description
Great home in a fantastic neighborhood! This 2 car garage, 5 bedroom, and 2.5 bath home features: a large family room with vaulted ceiling and skylights which bright with lots of sunlight; Freshly professional painted through interior in neutral tones. Eat-in kitchen with granite countertop, most of stainless steel appliances plus planning desk and pantry closet; Hardwood flooring in formal living and dining rooms; House has generous room sizes throughout! 1st floor bedroom or use as office, Plus 4 large bedrooms in 2nd floor; Vaulted Ceiling in large master suite with renovated bath room, separated shower and Jacuzzi, plus large walk -in closet; Fully Maintenance free vinyl fenced backyard with a large freshly painted deck out of breakfast area. Quiet Cul-de-Sac location; Great Downers Grove Schools; Walking distance to Twin Lakes golf course, parks, schools, and YMCA. Must see !!!
Property Specifics
| Single Family | |
| — | |
| Traditional | |
| 1979 | |
| Full | |
| TWO STORY | |
| No | |
| 0.17 |
| Du Page | |
| — | |
| 0 / Not Applicable | |
| None | |
| Lake Michigan | |
| Public Sewer, Sewer-Storm | |
| 10777298 | |
| 0916104049 |
Nearby Schools
| NAME: | DISTRICT: | DISTANCE: | |
|---|---|---|---|
|
Grade School
Fairmount Elementary School |
58 | — | |
|
Middle School
O Neill Middle School |
58 | Not in DB | |
|
High School
South High School |
99 | Not in DB | |
Property History
| DATE: | EVENT: | PRICE: | SOURCE: |
|---|---|---|---|
| 29 Feb, 2008 | Sold | $436,000 | MRED MLS |
| 10 Jan, 2008 | Under contract | $487,500 | MRED MLS |
| 2 Jan, 2008 | Listed for sale | $487,500 | MRED MLS |
| 15 Sep, 2020 | Sold | $406,000 | MRED MLS |
| 3 Aug, 2020 | Under contract | $429,000 | MRED MLS |
| — | Last price change | $439,000 | MRED MLS |
| 10 Jul, 2020 | Listed for sale | $439,000 | MRED MLS |





















Room Specifics
Total Bedrooms: 5
Bedrooms Above Ground: 5
Bedrooms Below Ground: 0
Dimensions: —
Floor Type: Carpet
Dimensions: —
Floor Type: Carpet
Dimensions: —
Floor Type: Carpet
Dimensions: —
Floor Type: —
Full Bathrooms: 3
Bathroom Amenities: Whirlpool,Separate Shower
Bathroom in Basement: 0
Rooms: Bedroom 5,Breakfast Room,Foyer
Basement Description: Unfinished
Other Specifics
| 2 | |
| Concrete Perimeter | |
| Asphalt | |
| Deck, Porch | |
| Cul-De-Sac,Fenced Yard | |
| 73X102.5 | |
| Unfinished | |
| Full | |
| Vaulted/Cathedral Ceilings, Skylight(s), Hardwood Floors, First Floor Bedroom, Walk-In Closet(s) | |
| Range, Microwave, Dishwasher, Refrigerator, Washer, Dryer, Disposal | |
| Not in DB | |
| Curbs, Sidewalks, Street Lights, Street Paved | |
| — | |
| — | |
| Wood Burning, Gas Starter |
Tax History
| Year | Property Taxes |
|---|---|
| 2008 | $5,641 |
| 2020 | $8,606 |
Contact Agent
Nearby Similar Homes
Nearby Sold Comparables
Contact Agent
Listing Provided By
Charles Rutenberg Realty of IL

