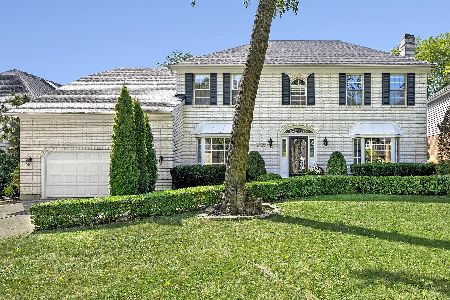5728 Giddings Avenue, Hinsdale, Illinois 60521
$900,000
|
Sold
|
|
| Status: | Closed |
| Sqft: | 3,398 |
| Cost/Sqft: | $265 |
| Beds: | 4 |
| Baths: | 5 |
| Year Built: | 1988 |
| Property Taxes: | $15,158 |
| Days On Market: | 1687 |
| Lot Size: | 0,23 |
Description
This beautiful home is situated in a quiet and safe cul-de-sac, 3400 SF, 5 bedrooms, 4.1 bathrooms, 2 fireplaces, and a full finished basement. Newer roof in 2014! Interior freshly painted with designer's colors! New light fixtures! The living room with a cozy fireplace and bay windows to greet morning sunshine. The formal dining room has decorative wall panels and is ideal for holiday family gatherings. The kitchen was renovated to accommodate for everything you can dream of: white custom cabinets, a huge center island with a built-in microwave, warming drawer, top quality granite countertop, brand new Whirlpool 5-burners cooktop, double ovens, stainless steel appliances, and modern subway tile backsplash. A spacious breakfast room adjacent to family room has a large brick fireplace with ample room for family entertainment. The luxurious master suite has two large WIC, a newly remodeled gorgeous bathroom with his and her vanities, a spacious walk-in shower, top quality oversized jacuzzi tub, $2,500 toilet, and a skylight. Guestroom with a private bath. Jack-and-Jill bathroom for bedrooms 3 and 4 with top quality toilet $2,000. Newly remodeled basement with a large rec room and a wet bar, exercise room, music/bedroom, full bathroom, dual water heaters, new AC in 2017. Laundry Chute! Extra deep 2-car garage with storage spaces for garden tools. Radon mitigation system installed! Sump pump with backup battery! Walk out to the spacious, private backyard with a large deck for BBQ & family gatherings! Easy access to I-88, I-55 & I-294, two Metra train stations, and award-winning Hinsdale Central School, walking distance to Elm Elementary School. Minutes from downtown Hinsdale, Whole Foods Market, Pete's Market, Restaurants, Target, Oak Brook Shopping Mall & Yorktown Mall. Absolutely move-in condition!
Property Specifics
| Single Family | |
| — | |
| Georgian | |
| 1988 | |
| Full | |
| — | |
| No | |
| 0.23 |
| Du Page | |
| — | |
| 0 / Not Applicable | |
| None | |
| Lake Michigan | |
| Public Sewer | |
| 11114880 | |
| 0913208046 |
Nearby Schools
| NAME: | DISTRICT: | DISTANCE: | |
|---|---|---|---|
|
Grade School
Elm Elementary School |
181 | — | |
|
Middle School
Hinsdale Middle School |
181 | Not in DB | |
|
High School
Hinsdale Central High School |
86 | Not in DB | |
Property History
| DATE: | EVENT: | PRICE: | SOURCE: |
|---|---|---|---|
| 30 Dec, 2013 | Sold | $910,000 | MRED MLS |
| 25 Nov, 2013 | Under contract | $979,000 | MRED MLS |
| 3 Sep, 2013 | Listed for sale | $979,000 | MRED MLS |
| 12 Aug, 2021 | Sold | $900,000 | MRED MLS |
| 29 Jun, 2021 | Under contract | $900,000 | MRED MLS |
| 7 Jun, 2021 | Listed for sale | $900,000 | MRED MLS |
| 16 Oct, 2024 | Sold | $1,125,000 | MRED MLS |
| 2 Oct, 2024 | Under contract | $1,150,000 | MRED MLS |
| 24 Sep, 2024 | Listed for sale | $1,150,000 | MRED MLS |




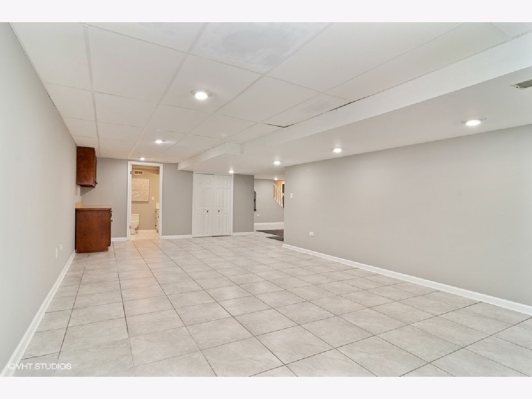

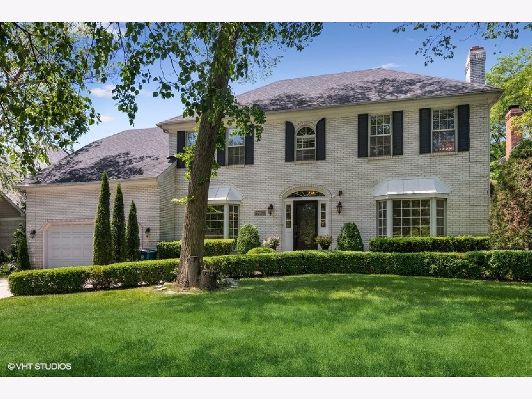

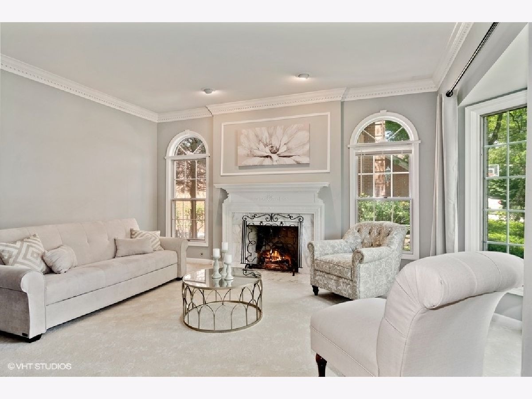




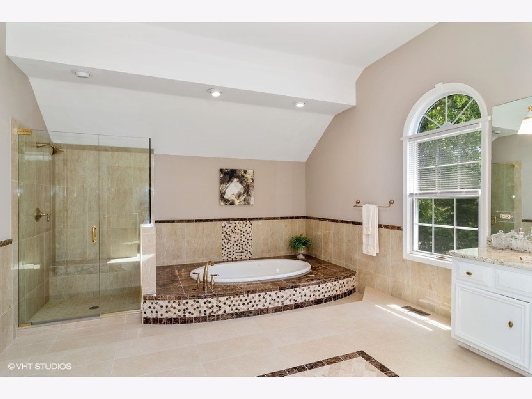
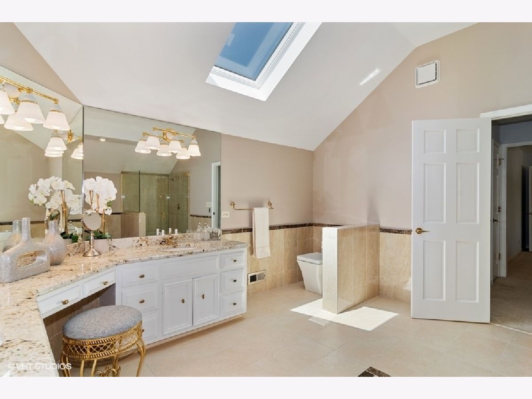
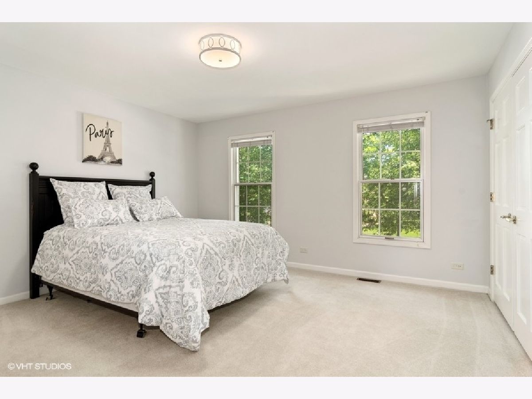

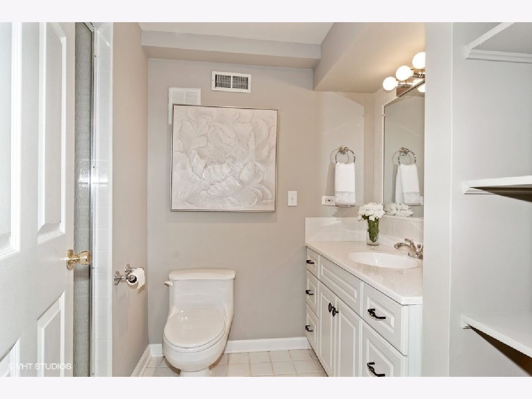
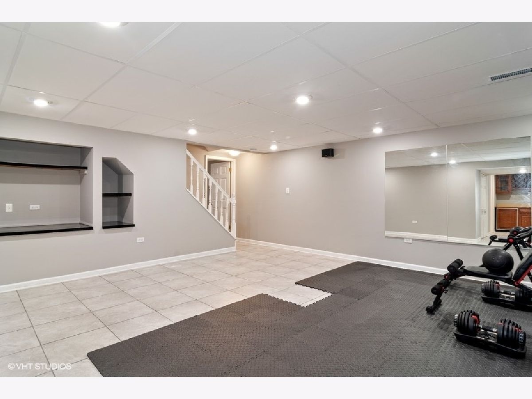
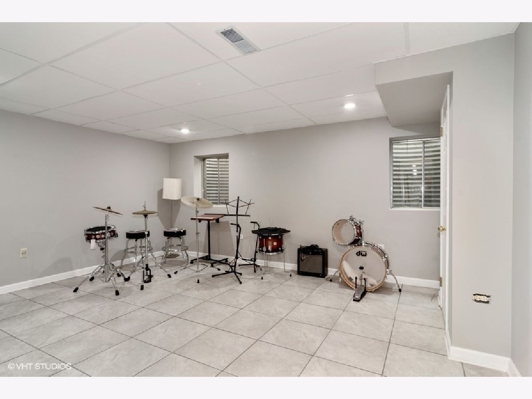

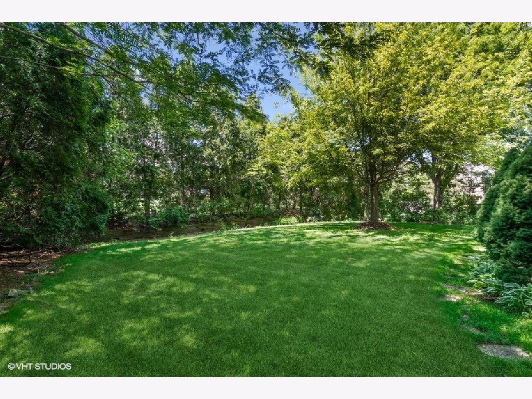
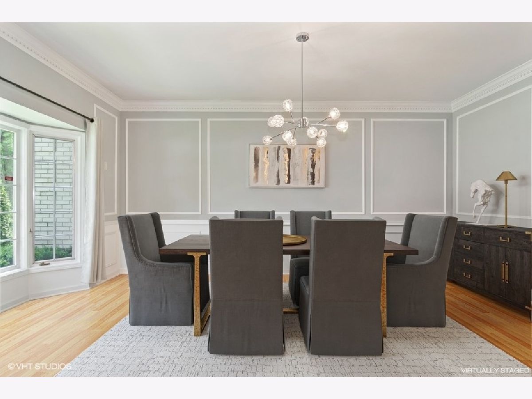
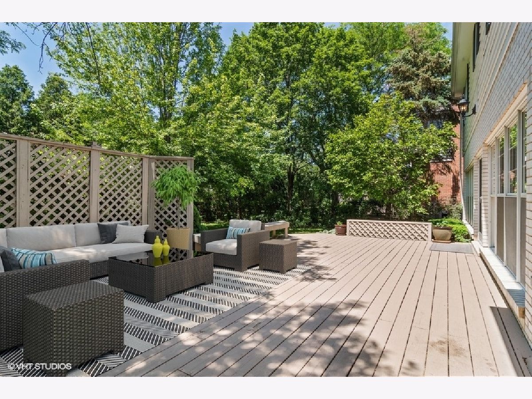
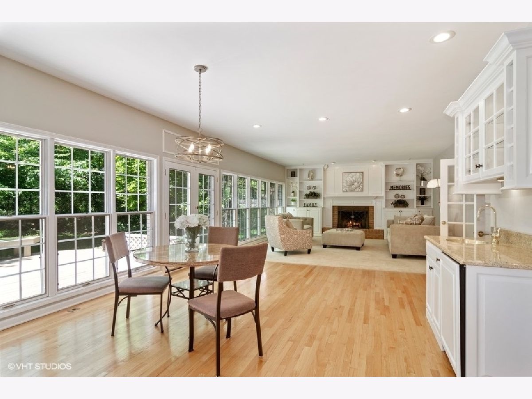
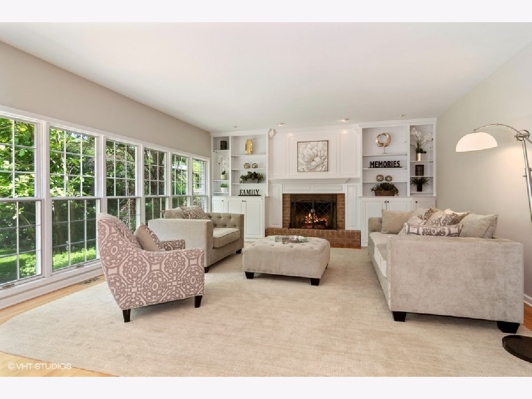
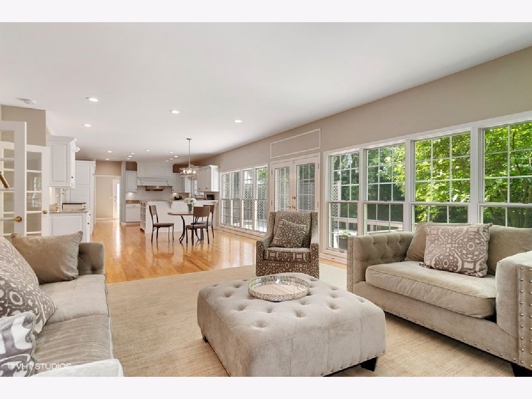

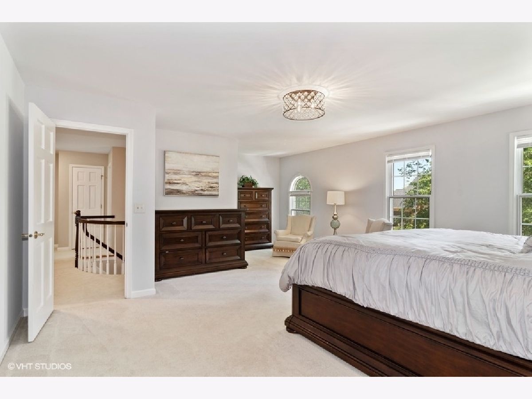
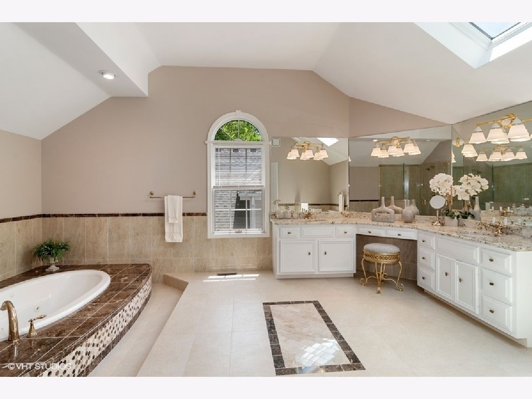
Room Specifics
Total Bedrooms: 5
Bedrooms Above Ground: 4
Bedrooms Below Ground: 1
Dimensions: —
Floor Type: Carpet
Dimensions: —
Floor Type: Carpet
Dimensions: —
Floor Type: Carpet
Dimensions: —
Floor Type: —
Full Bathrooms: 5
Bathroom Amenities: Whirlpool,Separate Shower,Double Sink
Bathroom in Basement: 1
Rooms: Bedroom 5,Breakfast Room,Recreation Room,Game Room,Foyer
Basement Description: Finished
Other Specifics
| 2 | |
| Concrete Perimeter | |
| Concrete | |
| Deck | |
| — | |
| 72X140 | |
| Pull Down Stair,Unfinished | |
| Full | |
| Skylight(s), Bar-Wet, Hardwood Floors, Built-in Features, Walk-In Closet(s) | |
| Double Oven, Microwave, Dishwasher, High End Refrigerator, Bar Fridge, Washer, Dryer, Disposal, Stainless Steel Appliance(s) | |
| Not in DB | |
| Curbs, Sidewalks, Street Lights, Street Paved | |
| — | |
| — | |
| Gas Log |
Tax History
| Year | Property Taxes |
|---|---|
| 2013 | $14,513 |
| 2021 | $15,158 |
| 2024 | $16,232 |
Contact Agent
Nearby Similar Homes
Nearby Sold Comparables
Contact Agent
Listing Provided By
RE/MAX of Naperville







