5728 Giddings Avenue, Hinsdale, Illinois 60521
$1,125,000
|
Sold
|
|
| Status: | Closed |
| Sqft: | 3,398 |
| Cost/Sqft: | $338 |
| Beds: | 4 |
| Baths: | 5 |
| Year Built: | 1988 |
| Property Taxes: | $16,232 |
| Days On Market: | 482 |
| Lot Size: | 0,23 |
Description
This stunning, traditional brick two story has great curb appeal, many updates and is nested on a quiet cul-de-sac in a wonderful location. The inside is perfectly designed for modern living with an updated custom white kitchen open to the family room, 5 bedrooms, 4 1/2 bathrooms, a finished basement (with the 5th bedroom), a huge private primary suite, and all upstairs bedrooms are spacious and en-suite. The open floor plan in the back of the house is truly impressive with an expanse of windows and French doors creating a sun-filled space that overlooks the large private back yard and deck. The white kitchen has an abundance of fine cabinetry and counter-space, stainless steel appliances and a large peninsula with extra seating. The eating area easily accommodates an oversized table, has access to the private deck and is open to the family room with a beautiful brick fireplace and custom built-in cabinetry. The wet bar in the kitchen is right next to the extra-large dining room, perfect for entertaining, and the living room has a pretty marble fireplace. The primary suite is exceptional with a sitting area, 2 separate walk-in closets, separate vanities, a shower and tub. The lower level is perfect for guests with a 5th bedroom (or private office), a full bathroom, a huge rec room and plenty of storage. Other features include hardwood flooring on the first floor and luxury vinyl flooring on the second floor in bedrooms, upgraded millwork, a first floor mudroom with access to the yard and an attached 2 car garage. The home is located in a community known for its picture-perfect downtown, proximity to downtown Chicago with 2 Metra stations and is just a few blocks from Elm Elementary School and Award-Winning Hinsdale Central High School. This home truly offers the perfect blend of luxury and convenience.
Property Specifics
| Single Family | |
| — | |
| — | |
| 1988 | |
| — | |
| — | |
| No | |
| 0.23 |
| — | |
| — | |
| 0 / Not Applicable | |
| — | |
| — | |
| — | |
| 12170989 | |
| 0913208046 |
Nearby Schools
| NAME: | DISTRICT: | DISTANCE: | |
|---|---|---|---|
|
Grade School
Elm Elementary School |
181 | — | |
|
Middle School
Hinsdale Middle School |
181 | Not in DB | |
|
High School
Hinsdale Central High School |
86 | Not in DB | |
Property History
| DATE: | EVENT: | PRICE: | SOURCE: |
|---|---|---|---|
| 30 Dec, 2013 | Sold | $910,000 | MRED MLS |
| 25 Nov, 2013 | Under contract | $979,000 | MRED MLS |
| 3 Sep, 2013 | Listed for sale | $979,000 | MRED MLS |
| 12 Aug, 2021 | Sold | $900,000 | MRED MLS |
| 29 Jun, 2021 | Under contract | $900,000 | MRED MLS |
| 7 Jun, 2021 | Listed for sale | $900,000 | MRED MLS |
| 16 Oct, 2024 | Sold | $1,125,000 | MRED MLS |
| 2 Oct, 2024 | Under contract | $1,150,000 | MRED MLS |
| 24 Sep, 2024 | Listed for sale | $1,150,000 | MRED MLS |
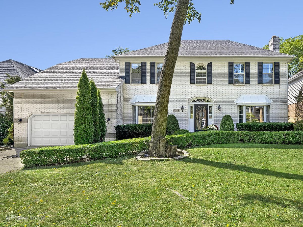
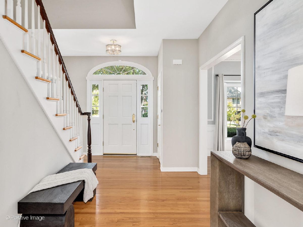
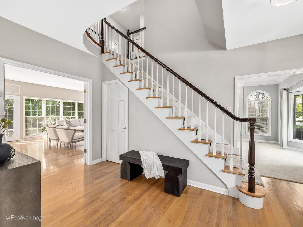
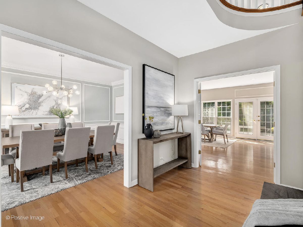
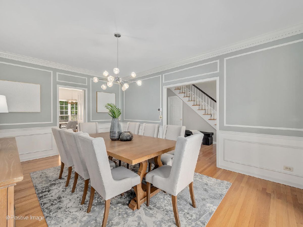
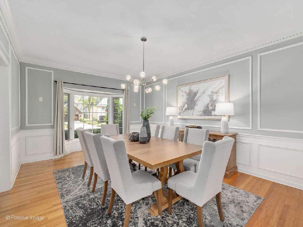
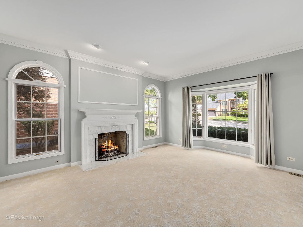
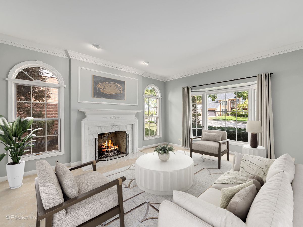
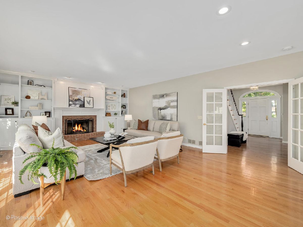
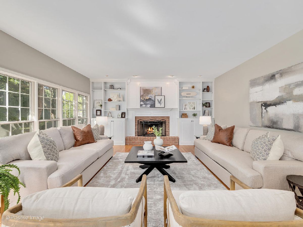
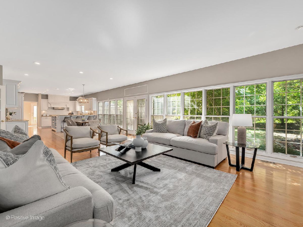
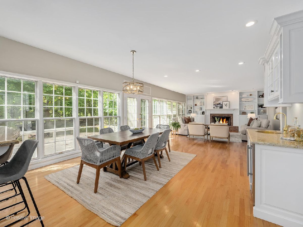
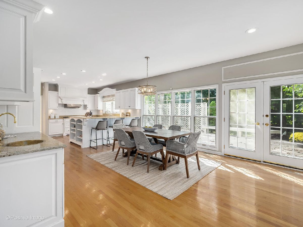
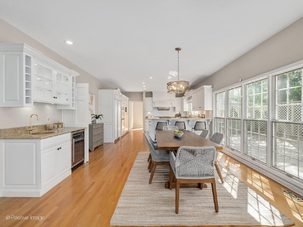
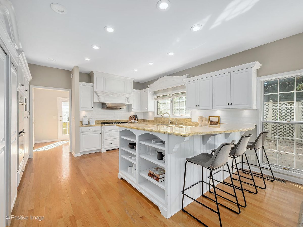
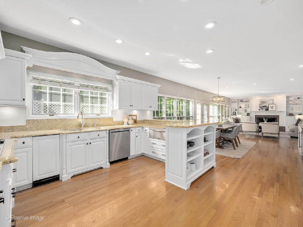
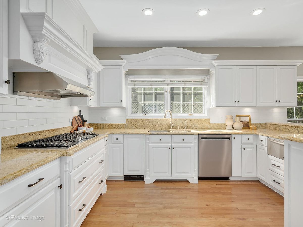
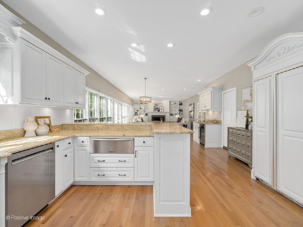
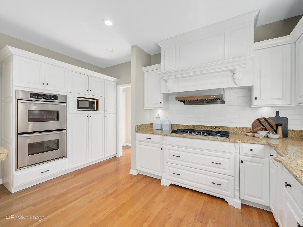
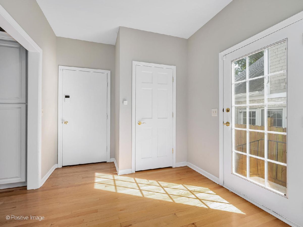
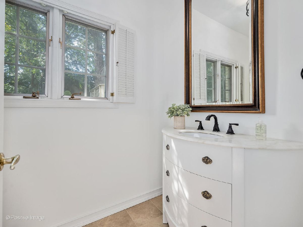
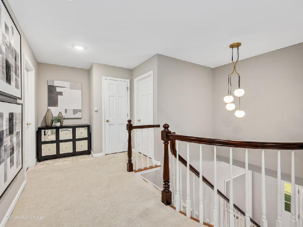
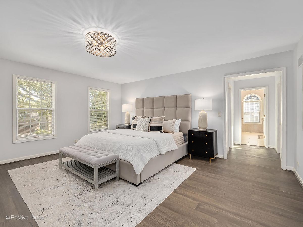
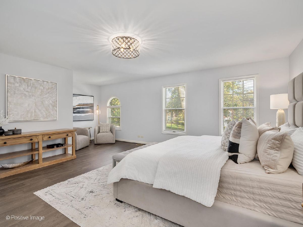
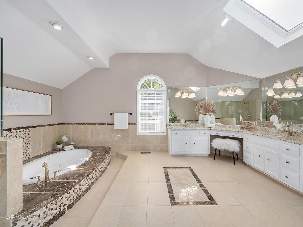
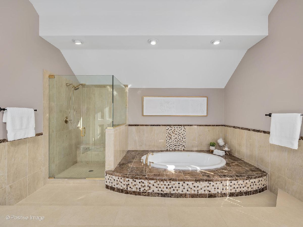
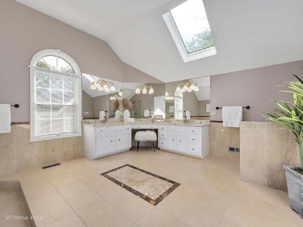
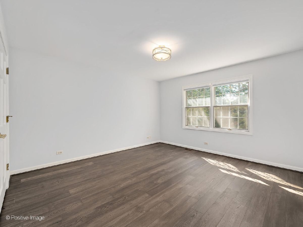
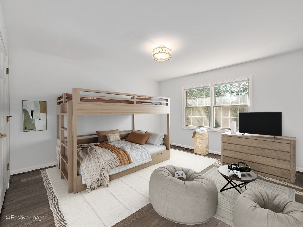
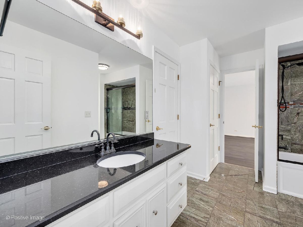
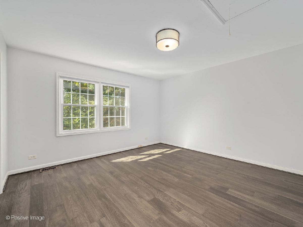
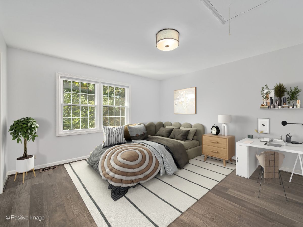
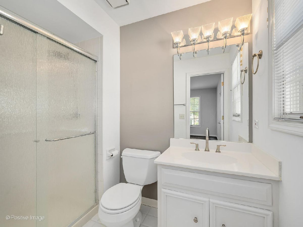
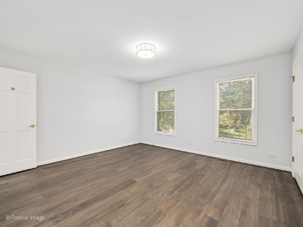
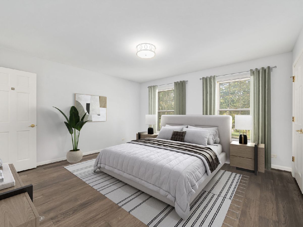
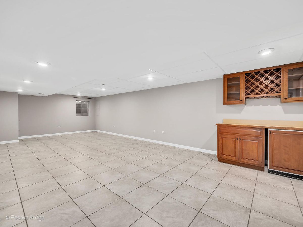
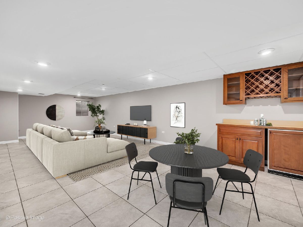
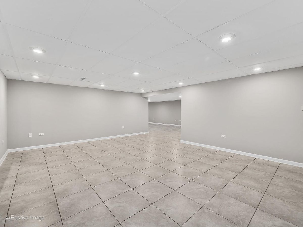
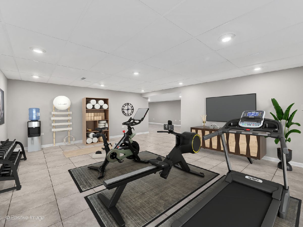
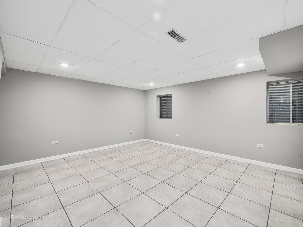
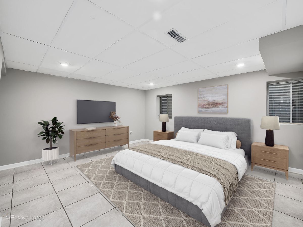
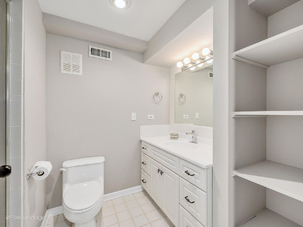
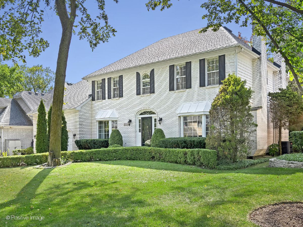
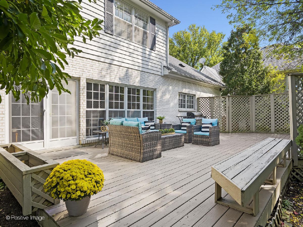
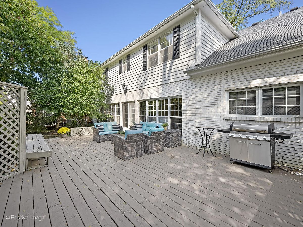
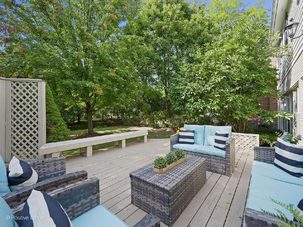
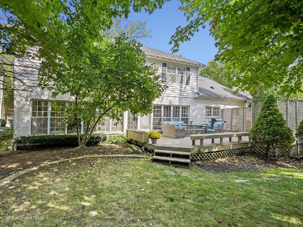
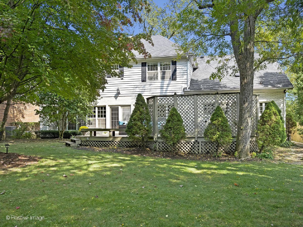
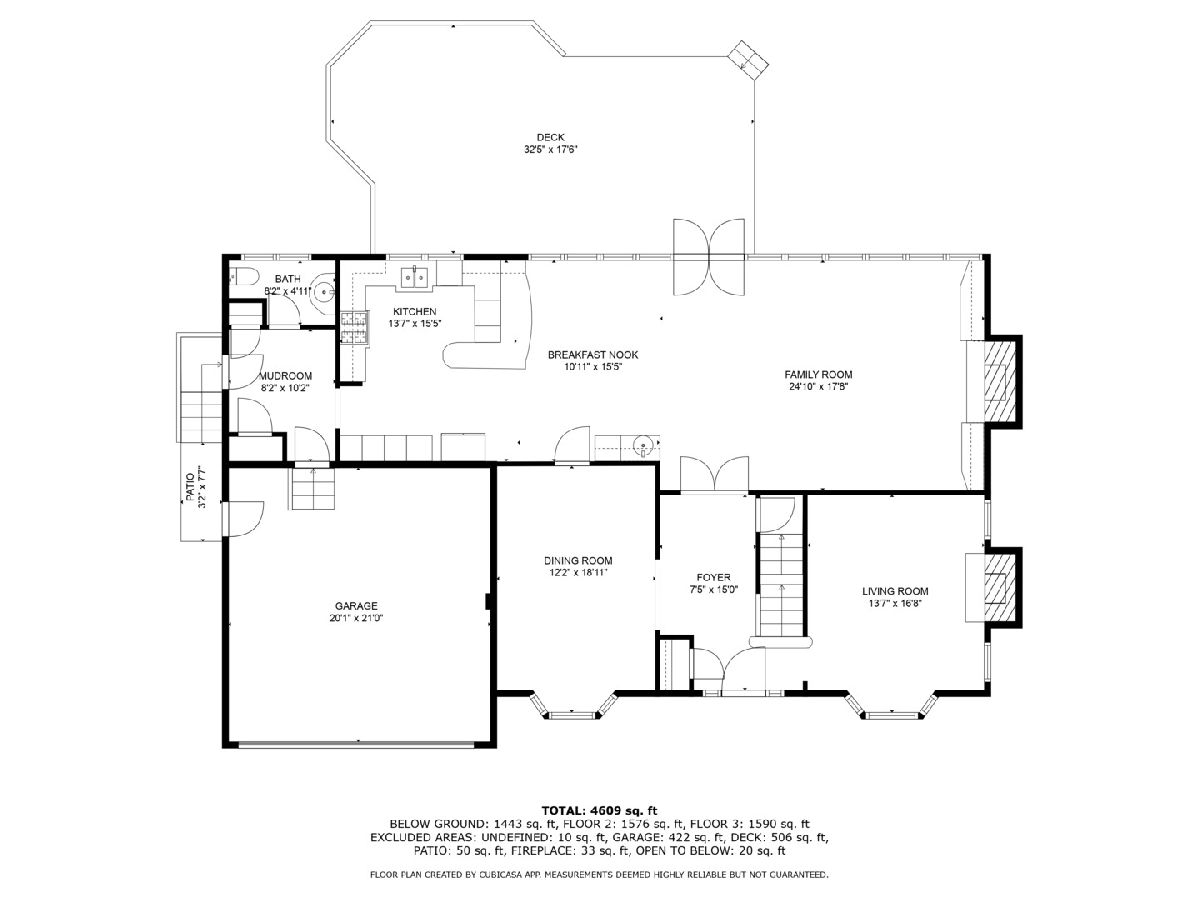
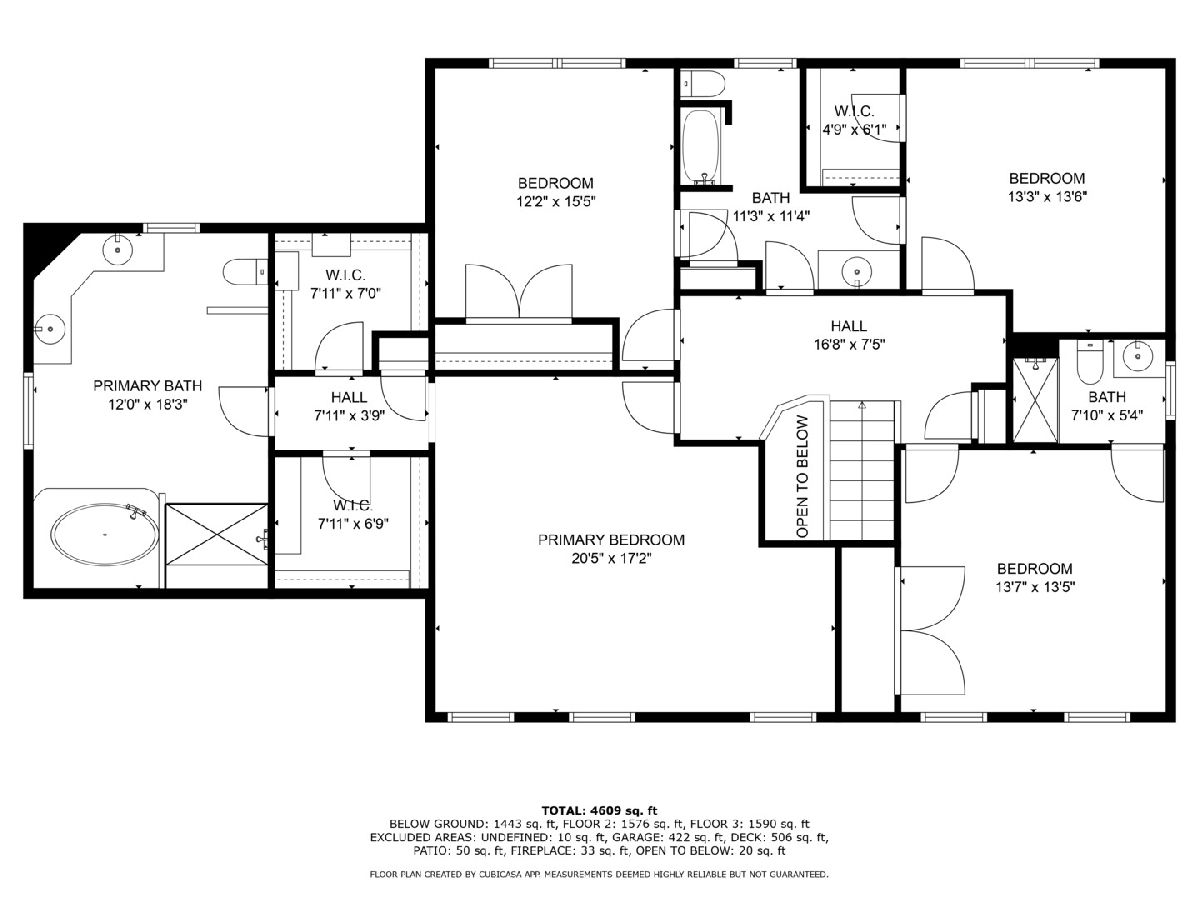
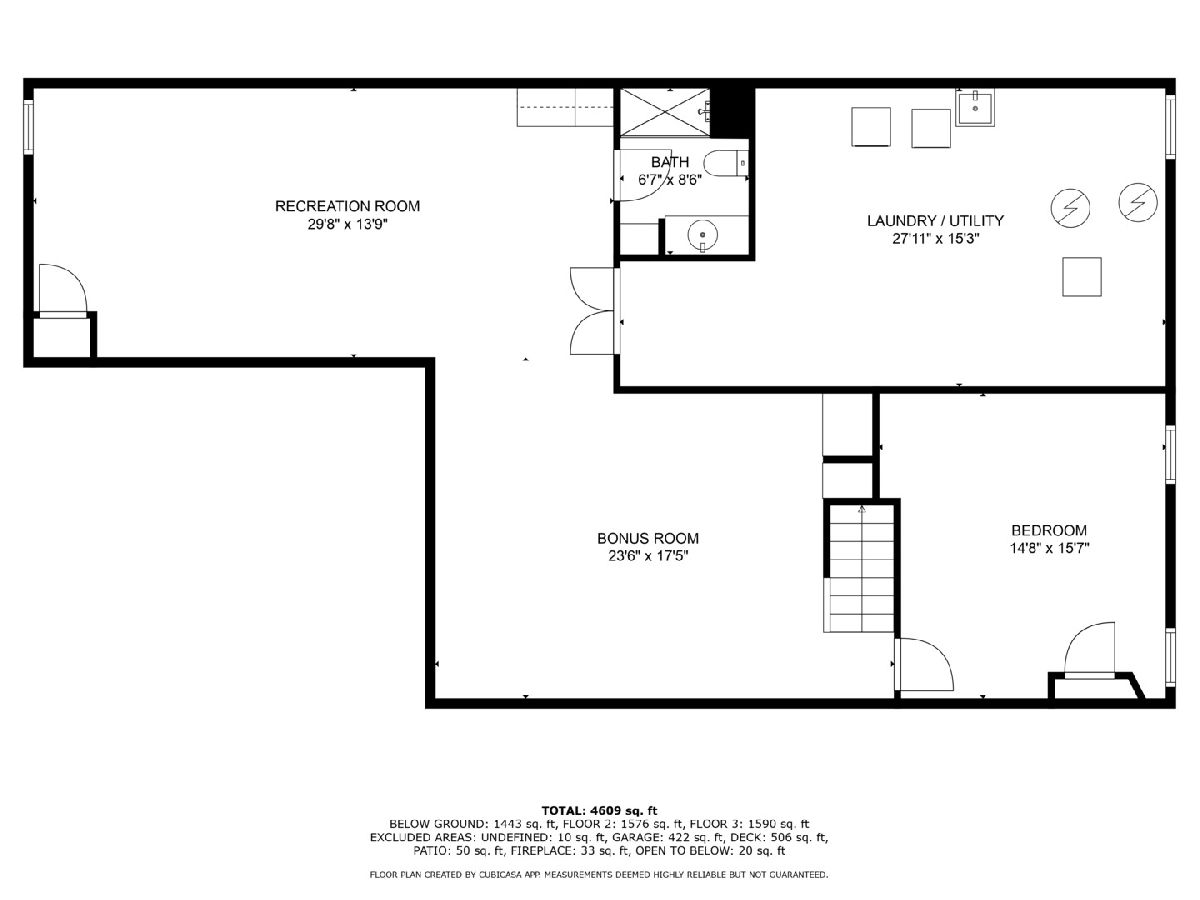
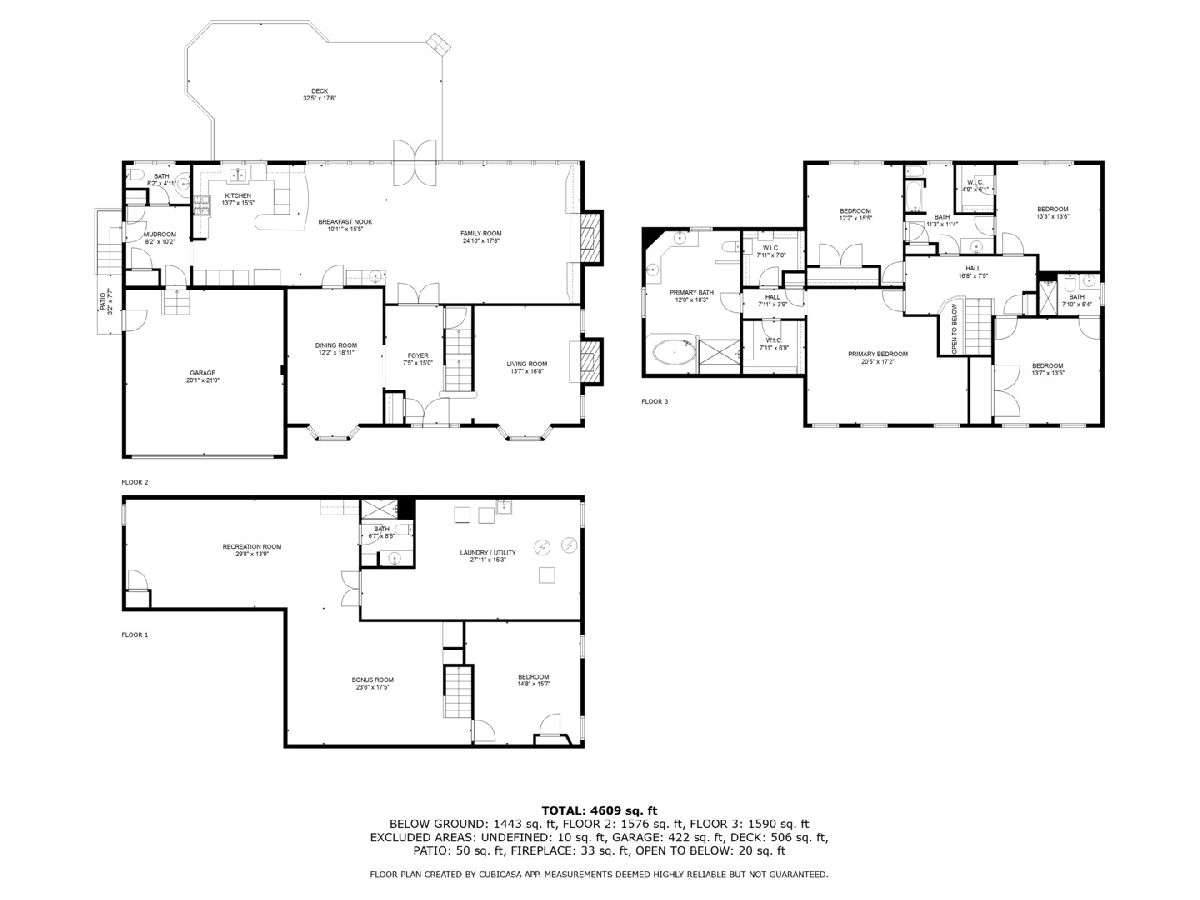
Room Specifics
Total Bedrooms: 5
Bedrooms Above Ground: 4
Bedrooms Below Ground: 1
Dimensions: —
Floor Type: —
Dimensions: —
Floor Type: —
Dimensions: —
Floor Type: —
Dimensions: —
Floor Type: —
Full Bathrooms: 5
Bathroom Amenities: Whirlpool,Separate Shower,Double Sink
Bathroom in Basement: 1
Rooms: —
Basement Description: Finished
Other Specifics
| 2 | |
| — | |
| Concrete | |
| — | |
| — | |
| 73X134 | |
| Unfinished | |
| — | |
| — | |
| — | |
| Not in DB | |
| — | |
| — | |
| — | |
| — |
Tax History
| Year | Property Taxes |
|---|---|
| 2013 | $14,513 |
| 2021 | $15,158 |
| 2024 | $16,232 |
Contact Agent
Nearby Similar Homes
Nearby Sold Comparables
Contact Agent
Listing Provided By
RE/MAX Properties









