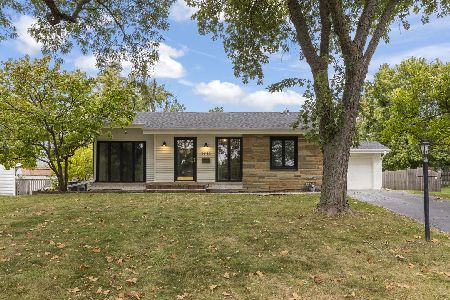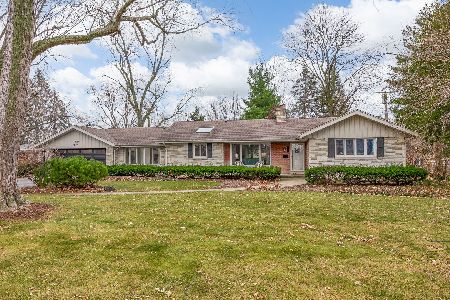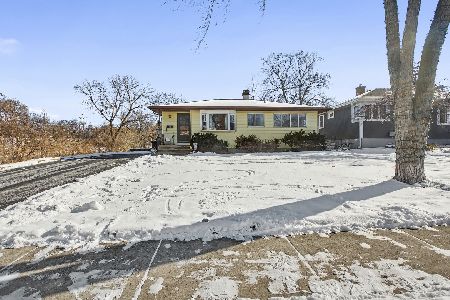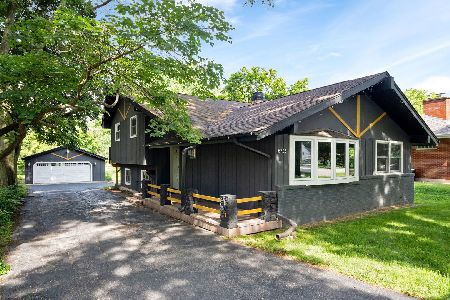5728 Main Street, Downers Grove, Illinois 60516
$342,000
|
Sold
|
|
| Status: | Closed |
| Sqft: | 2,514 |
| Cost/Sqft: | $135 |
| Beds: | 4 |
| Baths: | 2 |
| Year Built: | 1969 |
| Property Taxes: | $5,913 |
| Days On Market: | 1614 |
| Lot Size: | 0,45 |
Description
Walk to downtown Downers Grove! Enjoy tons of living space in this well maintained split level with sub-basement. Amazing 66X299 lot, large patio and deck will make outdoor entertaining a breeze. The updated kitchen features hardwood cabinets, Corian counter tops, tile backsplash, and a spacious eat in kitchen area that opens to the living room with gas fireplace, hardwood floors and bay window. New Anderson Renewal windows (2017). The second level features a full bath as well as three bedrooms with hardwood floors and good sized closets. The primary bedroom has a door to the balcony with beautiful views of the yard. The lower level has a family room, full bathroom and a fourth bedroom. Don't miss the sub-basement where the possibilities are endless. Low taxes, great schools, & fabulous location!
Property Specifics
| Single Family | |
| — | |
| — | |
| 1969 | |
| Full | |
| — | |
| No | |
| 0.45 |
| Du Page | |
| — | |
| — / Not Applicable | |
| None | |
| Lake Michigan | |
| Public Sewer | |
| 11234072 | |
| 0917110027 |
Nearby Schools
| NAME: | DISTRICT: | DISTANCE: | |
|---|---|---|---|
|
Grade School
Hillcrest Elementary School |
58 | — | |
|
Middle School
Herrick Middle School |
58 | Not in DB | |
|
High School
South High School |
99 | Not in DB | |
Property History
| DATE: | EVENT: | PRICE: | SOURCE: |
|---|---|---|---|
| 12 Nov, 2021 | Sold | $342,000 | MRED MLS |
| 12 Oct, 2021 | Under contract | $339,000 | MRED MLS |
| 30 Sep, 2021 | Listed for sale | $339,000 | MRED MLS |
| 14 Aug, 2025 | Sold | $495,000 | MRED MLS |
| 14 Jul, 2025 | Under contract | $499,900 | MRED MLS |
| 2 Jul, 2025 | Listed for sale | $499,900 | MRED MLS |
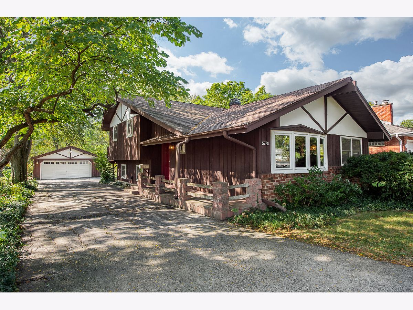
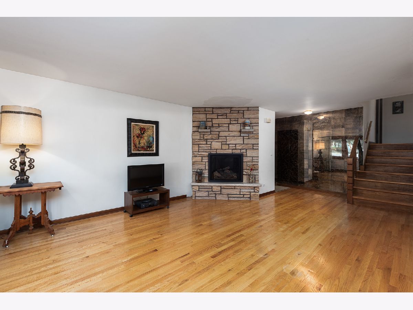
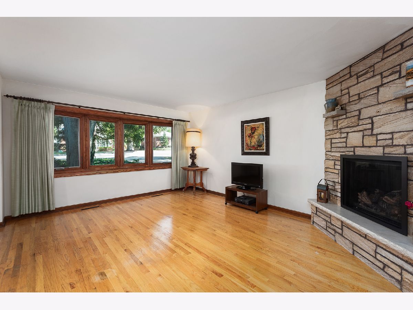
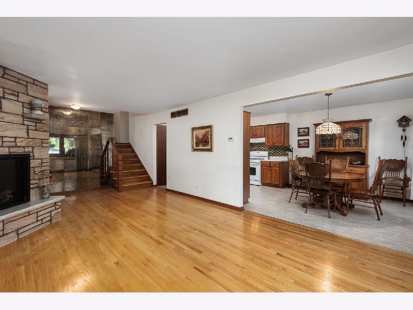
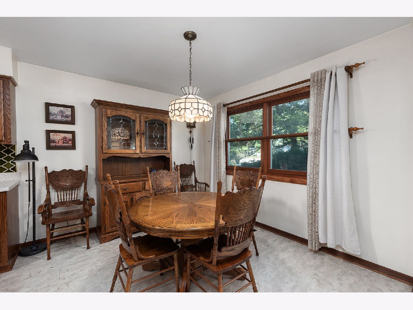
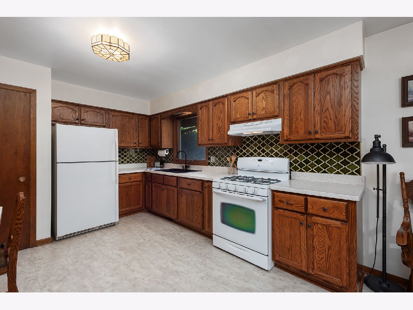
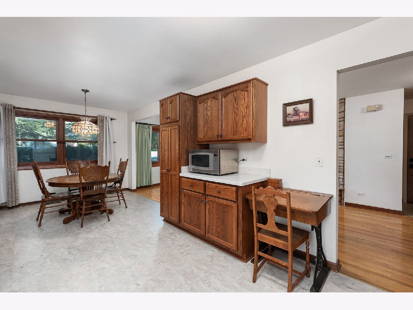
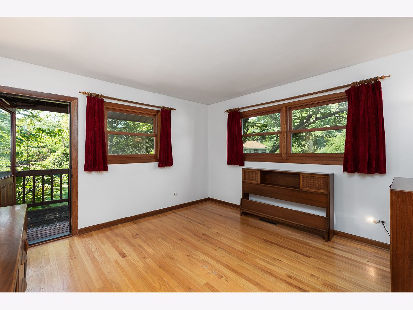
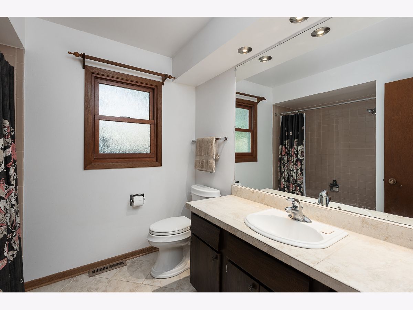
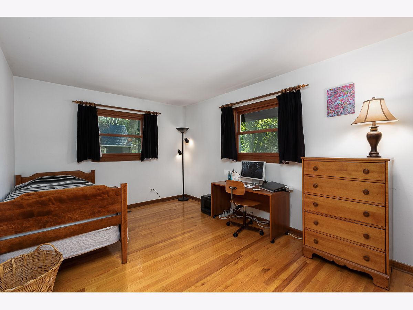
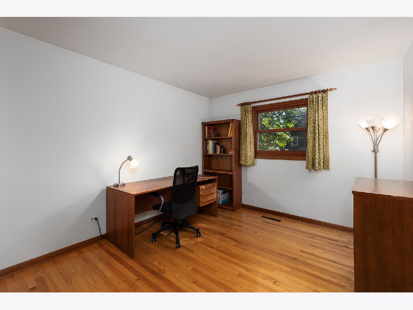
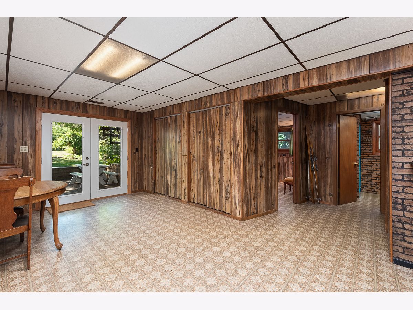
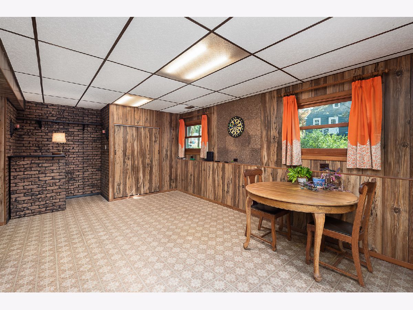
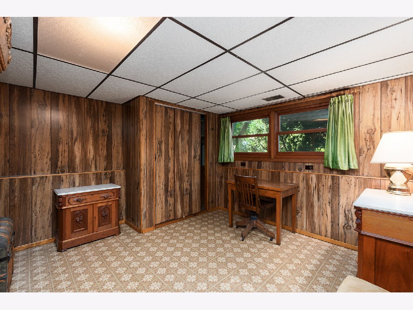
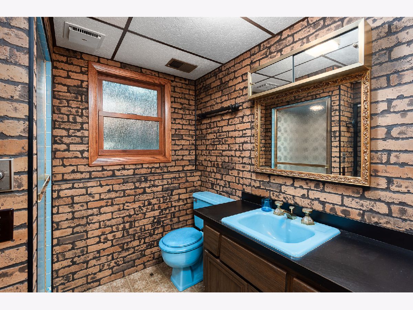
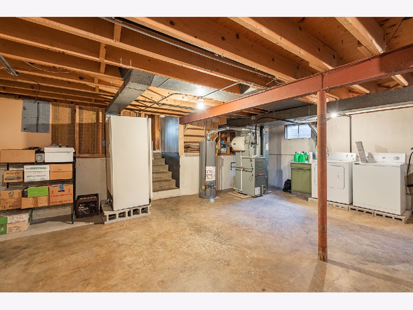
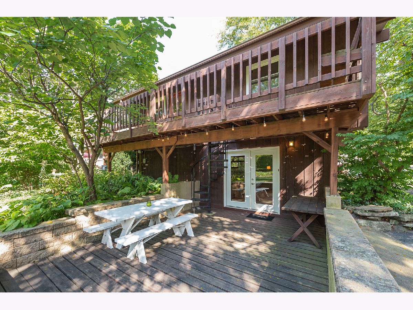
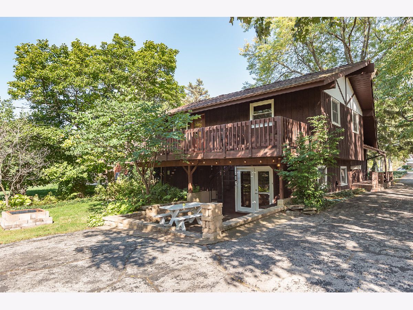
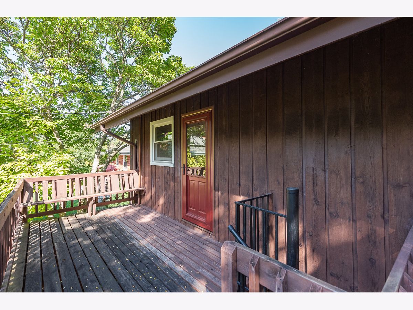
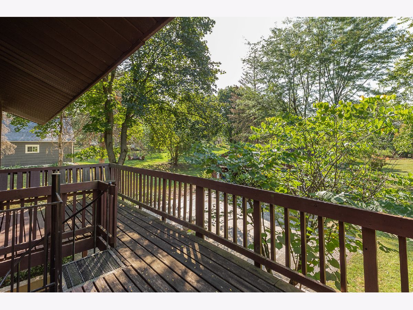
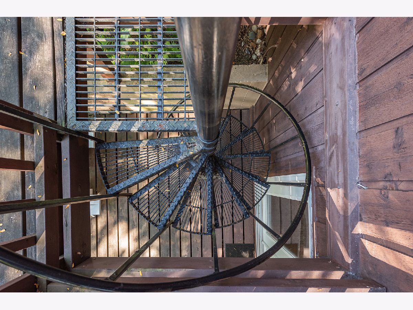
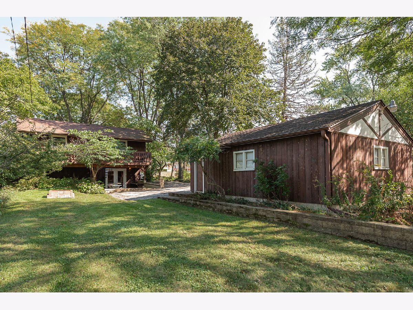
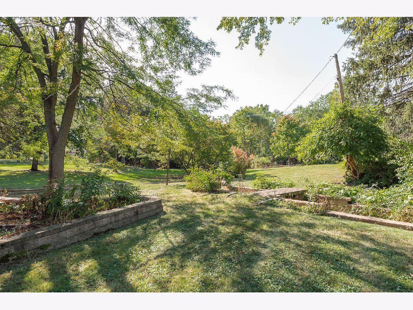
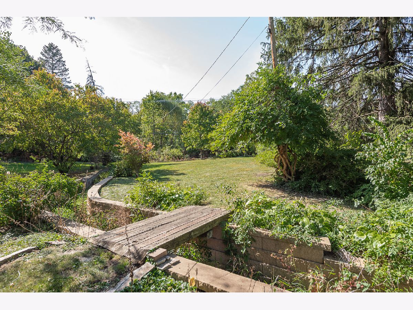
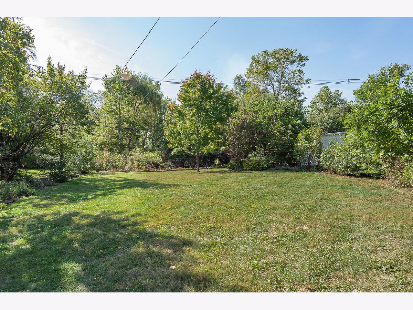
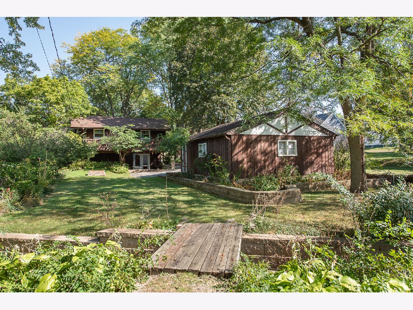
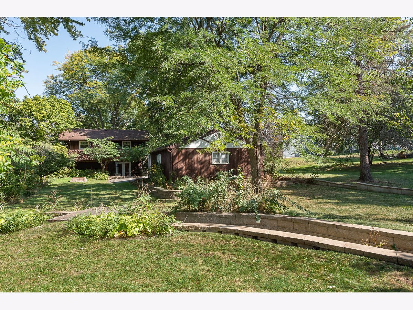
Room Specifics
Total Bedrooms: 4
Bedrooms Above Ground: 4
Bedrooms Below Ground: 0
Dimensions: —
Floor Type: Hardwood
Dimensions: —
Floor Type: Hardwood
Dimensions: —
Floor Type: Vinyl
Full Bathrooms: 2
Bathroom Amenities: —
Bathroom in Basement: 1
Rooms: Utility Room-Lower Level
Basement Description: Partially Finished
Other Specifics
| 2 | |
| Concrete Perimeter | |
| Asphalt | |
| Balcony | |
| — | |
| 66X299 | |
| — | |
| None | |
| Hardwood Floors | |
| Range, Microwave, Refrigerator, Washer, Dryer | |
| Not in DB | |
| Curbs, Sidewalks, Street Lights, Street Paved | |
| — | |
| — | |
| Gas Log, Gas Starter |
Tax History
| Year | Property Taxes |
|---|---|
| 2021 | $5,913 |
| 2025 | $7,446 |
Contact Agent
Nearby Similar Homes
Nearby Sold Comparables
Contact Agent
Listing Provided By
Platinum Partners Realtors


