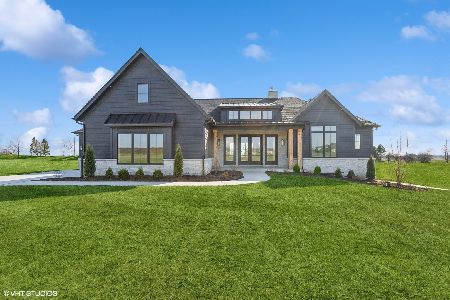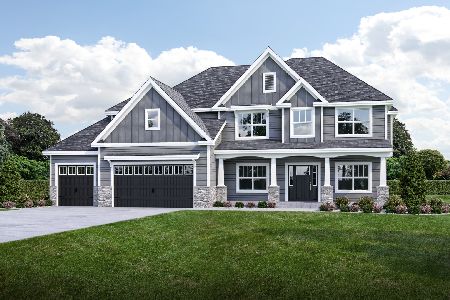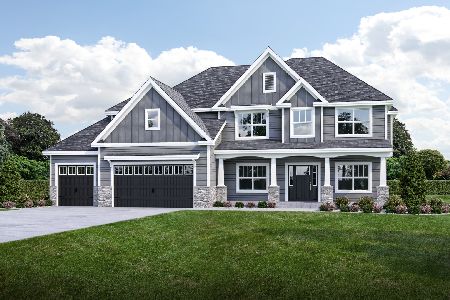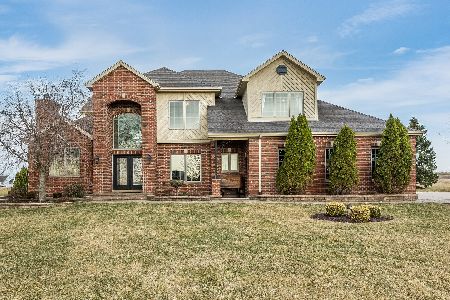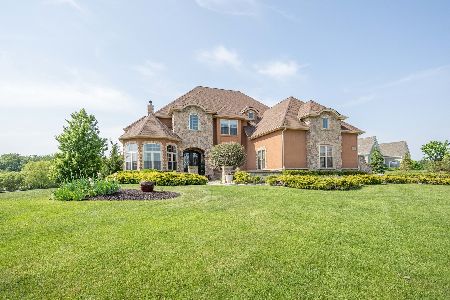5728 Waters Edge Court, Yorkville, Illinois 60560
$519,900
|
Sold
|
|
| Status: | Closed |
| Sqft: | 3,600 |
| Cost/Sqft: | $144 |
| Beds: | 4 |
| Baths: | 5 |
| Year Built: | 2007 |
| Property Taxes: | $14,590 |
| Days On Market: | 2748 |
| Lot Size: | 0,00 |
Description
Custom-built home in White Tail Ridge golf course community. Hardwood floors guide you through this main floor hosting the master suite. Bedrooms 2 and 3 with Jack and Jill arrangement. Bedroom 4 provides shared bathroom entry with the hallway. All bedrooms have walk in closets. Beautifully designed kitchen hosts breakfast bar, Butlers pantry, walk in pantry, granite and stainless appliances. Table space surrounded by windows and backyard views. The family room is open to the kitchen and focuses on floor to ceiling gas start, wood burn fireplace. Main floor laundry is equipped with washer and dryer. The den can be used as a 5th bedroom conveniently located to the main floor full bathroom. The basement is partially finished with a 5th full bathroom and recreation room. Deck and 3 car garage.
Property Specifics
| Single Family | |
| — | |
| — | |
| 2007 | |
| Full | |
| — | |
| No | |
| — |
| Kendall | |
| Whitetail Ridge Golf Course | |
| 9 / Monthly | |
| Other | |
| Private Well | |
| Septic-Private | |
| 10031922 | |
| 0607375008 |
Property History
| DATE: | EVENT: | PRICE: | SOURCE: |
|---|---|---|---|
| 30 Jun, 2018 | Under contract | $0 | MRED MLS |
| 19 Jun, 2018 | Listed for sale | $0 | MRED MLS |
| 26 Feb, 2021 | Sold | $519,900 | MRED MLS |
| 26 Jul, 2018 | Under contract | $519,900 | MRED MLS |
| 26 Jul, 2018 | Listed for sale | $519,900 | MRED MLS |
Room Specifics
Total Bedrooms: 4
Bedrooms Above Ground: 4
Bedrooms Below Ground: 0
Dimensions: —
Floor Type: Carpet
Dimensions: —
Floor Type: Carpet
Dimensions: —
Floor Type: Carpet
Full Bathrooms: 5
Bathroom Amenities: Whirlpool,Separate Shower
Bathroom in Basement: 1
Rooms: Breakfast Room,Recreation Room,Den
Basement Description: Finished
Other Specifics
| 3 | |
| Concrete Perimeter | |
| Concrete | |
| — | |
| Cul-De-Sac | |
| 280X216X76X220 | |
| — | |
| Full | |
| Vaulted/Cathedral Ceilings, Hardwood Floors, First Floor Bedroom, First Floor Laundry, First Floor Full Bath | |
| Double Oven, Microwave, Dishwasher, Refrigerator | |
| Not in DB | |
| — | |
| — | |
| — | |
| Wood Burning, Gas Starter |
Tax History
| Year | Property Taxes |
|---|---|
| 2021 | $14,590 |
Contact Agent
Nearby Similar Homes
Nearby Sold Comparables
Contact Agent
Listing Provided By
Realty Executives Success

