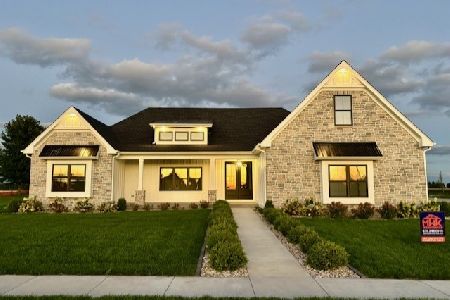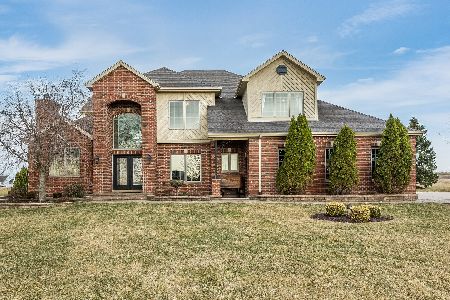7793 Bentgrass Circle, Yorkville, Illinois 60560
$875,000
|
Sold
|
|
| Status: | Closed |
| Sqft: | 3,000 |
| Cost/Sqft: | $325 |
| Beds: | 4 |
| Baths: | 4 |
| Year Built: | 2025 |
| Property Taxes: | $1,247 |
| Days On Market: | 293 |
| Lot Size: | 0,78 |
Description
Welcome to 7793 Bentgrass Circle! Unparalleled luxury in the prestigious Whitetail Ridge subdivision. This STUNNING new construction ranch home that was just completed is the pinnacle of modern luxury and craftsmanship. There is truly nothing like it in the neighborhood or Yorkville. Situated on a sprawling .78 acre lot it offers you the privacy you deserve in your new dream home! No expenses were spared as you'll notice as you're walking through the designer appointed home. Step inside and be captivated by the dramatic tall 15-foot ceilings in the living room with your custom 15-foot stone gas fireplace. The exquisite kitchen will have any chef feel right at home. Massive 10-foot island, Beautiful custom white oak & black cabinetry by well known cabinet maker Brakur custom cabinetry. Pot filler, Quartz countertops and a luxurious full suite set of Bosch appliances. Wine lover? You're in luck with a floor to ceiling custom wine wall that will certainly wow all of your guests! Engineered white oak hardwood floors in the main living areas & plush new carpet are installed in all bedrooms for your comfort. As you walk into your large master bedroom located on its own wing of the home you will enjoy your vaulted 14-foot ceilings, walk in closet & absolutely gorgeous bathroom with a double vanity, heated floors, enormous shower with multiple shower heads & a freestanding tub. You will feel like you're at the spa everyday! As you walk to the other wing of the home you will notice three generously sized bedrooms all with large/walk in closets. One with a private bathroom, the others with a large Jack & Jill style bathroom. The large custom Marvin windows throughout the home will provide you with an exceptional amount of sunlight. Grand ThermaTru front door that leads you into your living room upon entering. 8-foot doors are installed throughout the entire home. 3 car garage with a long concrete driveway allows any car lover to expand their collection if desired! An EV outlet is already roughed in for your convenience. Walking in from the garage is the mudroom with plenty of space for shoes & coats! Also, you will walk past your large laundry room that can be separated by your main living area by a pocket door. Cedar posts & ceilings are both on your front porch along with your huge back concrete porch with plenty of room for a grill, hot tub etc...The substantially large unfinished basement leaves you with the potential of an additional 3,000 square feet of living space upon completion if you choose with an already roughed in bathroom. This remarkable one of a kind home is sure to impress and will go fast! Schedule your showing today!
Property Specifics
| Single Family | |
| — | |
| — | |
| 2025 | |
| — | |
| — | |
| No | |
| 0.78 |
| Kendall | |
| — | |
| — / Not Applicable | |
| — | |
| — | |
| — | |
| 12338522 | |
| 0607375011 |
Nearby Schools
| NAME: | DISTRICT: | DISTANCE: | |
|---|---|---|---|
|
Grade School
Circle Center Grade School |
115 | — | |
|
Middle School
Yorkville Middle School |
115 | Not in DB | |
|
High School
Yorkville High School |
115 | Not in DB | |
Property History
| DATE: | EVENT: | PRICE: | SOURCE: |
|---|---|---|---|
| 6 Oct, 2023 | Sold | $12,500 | MRED MLS |
| 23 Sep, 2023 | Under contract | $29,000 | MRED MLS |
| — | Last price change | $29,500 | MRED MLS |
| 22 Jan, 2020 | Listed for sale | $49,000 | MRED MLS |
| 2 Jul, 2025 | Sold | $875,000 | MRED MLS |
| 9 Jun, 2025 | Under contract | $975,000 | MRED MLS |
| — | Last price change | $995,000 | MRED MLS |
| 15 Apr, 2025 | Listed for sale | $995,000 | MRED MLS |
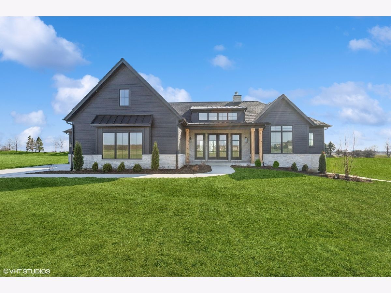
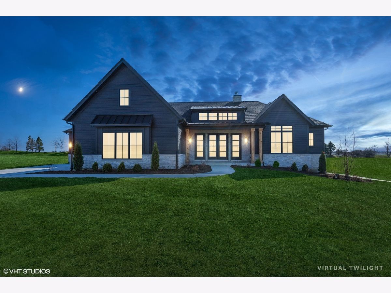
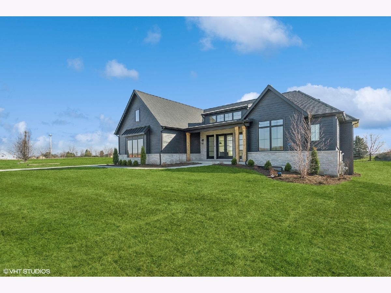
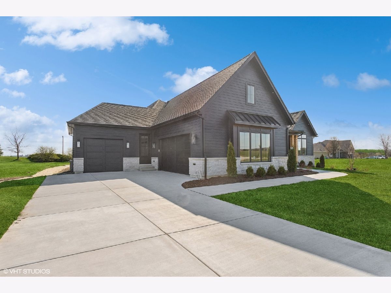
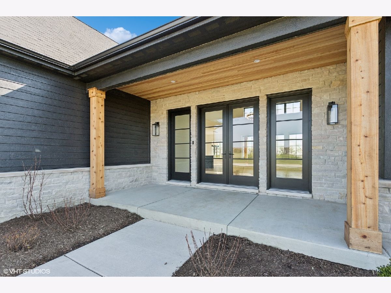
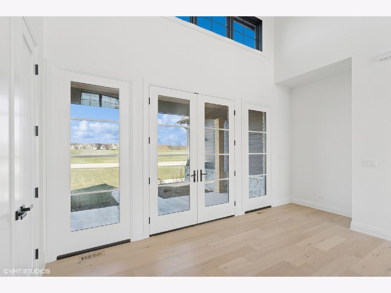
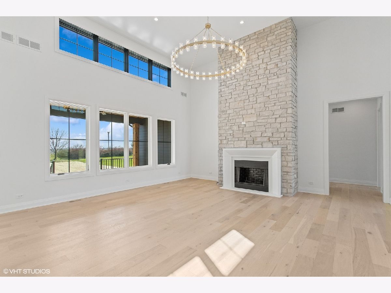
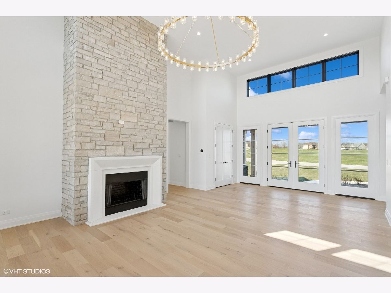
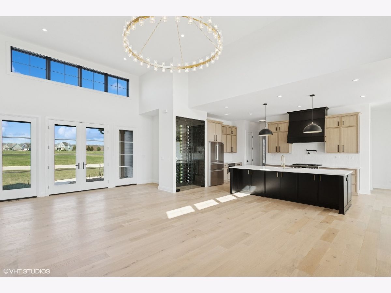
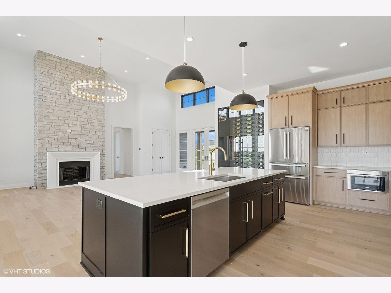
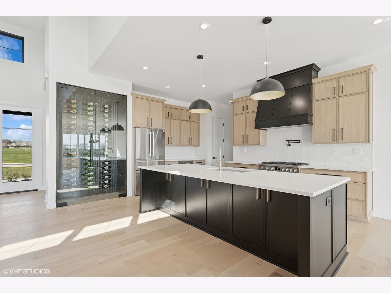
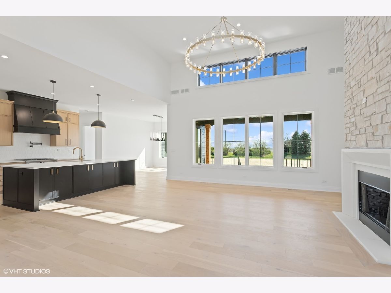
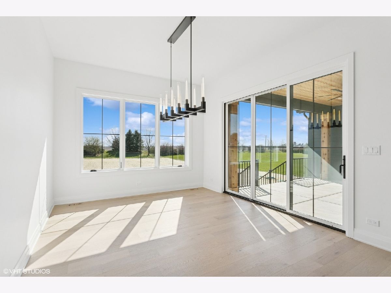
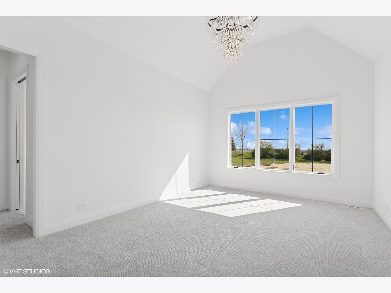
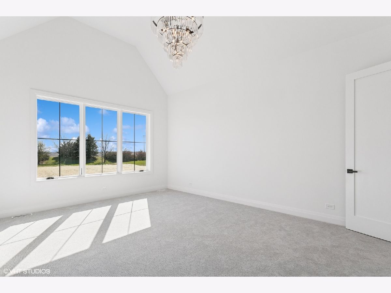
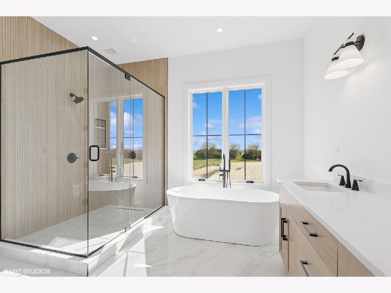
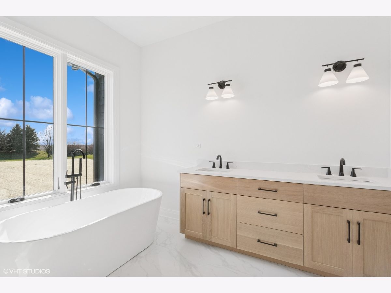
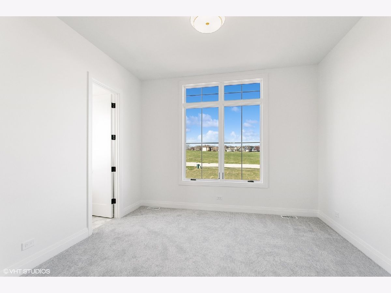
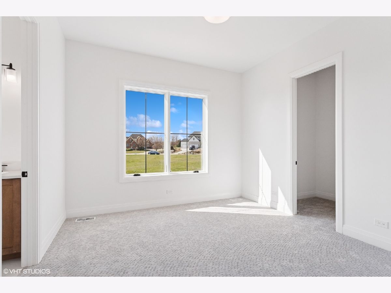
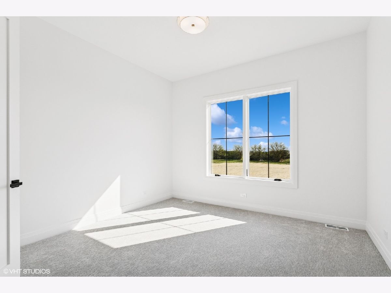
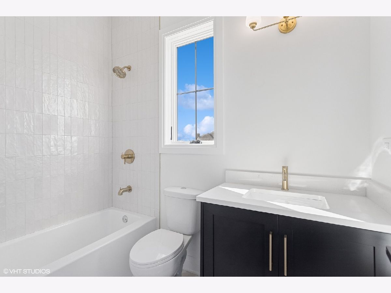
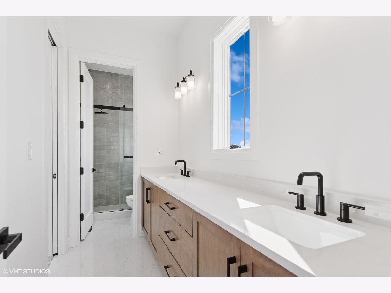
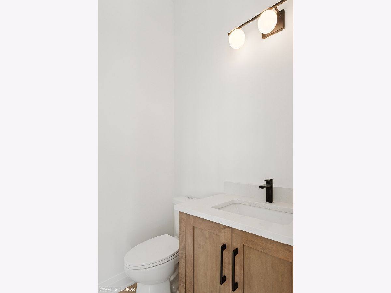
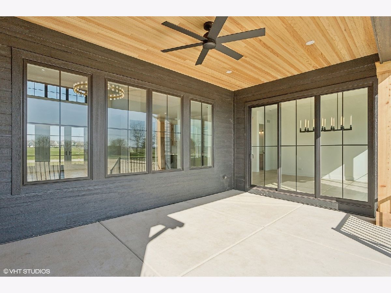
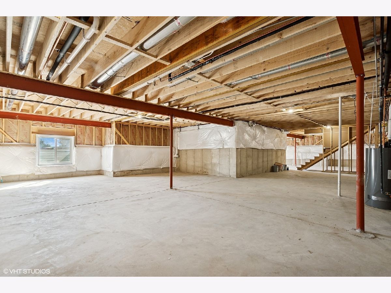
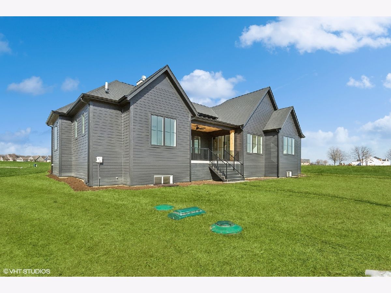
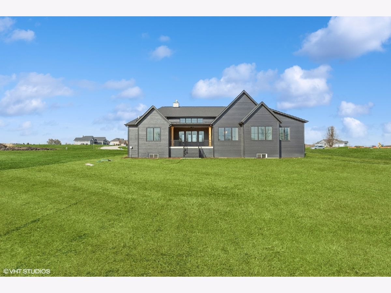
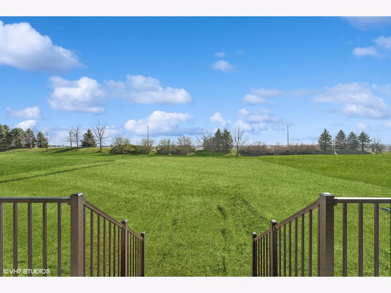
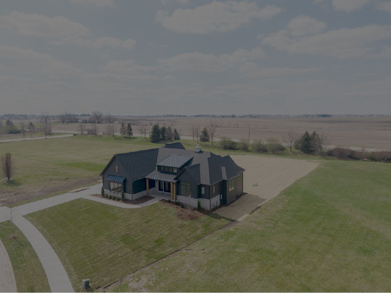
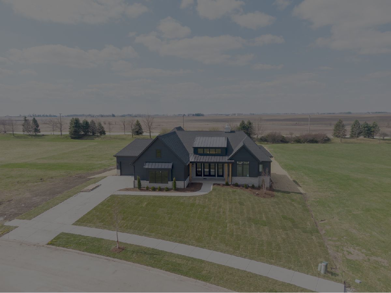
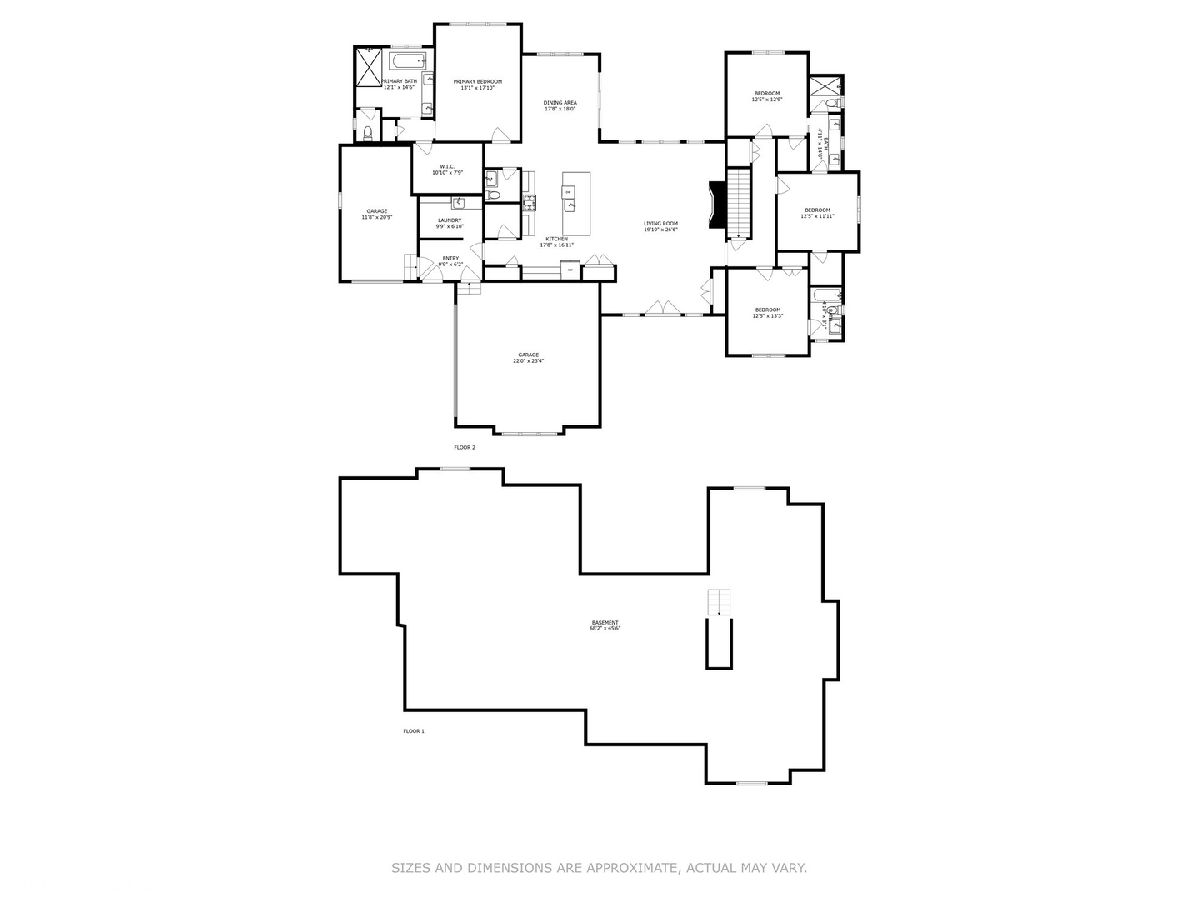
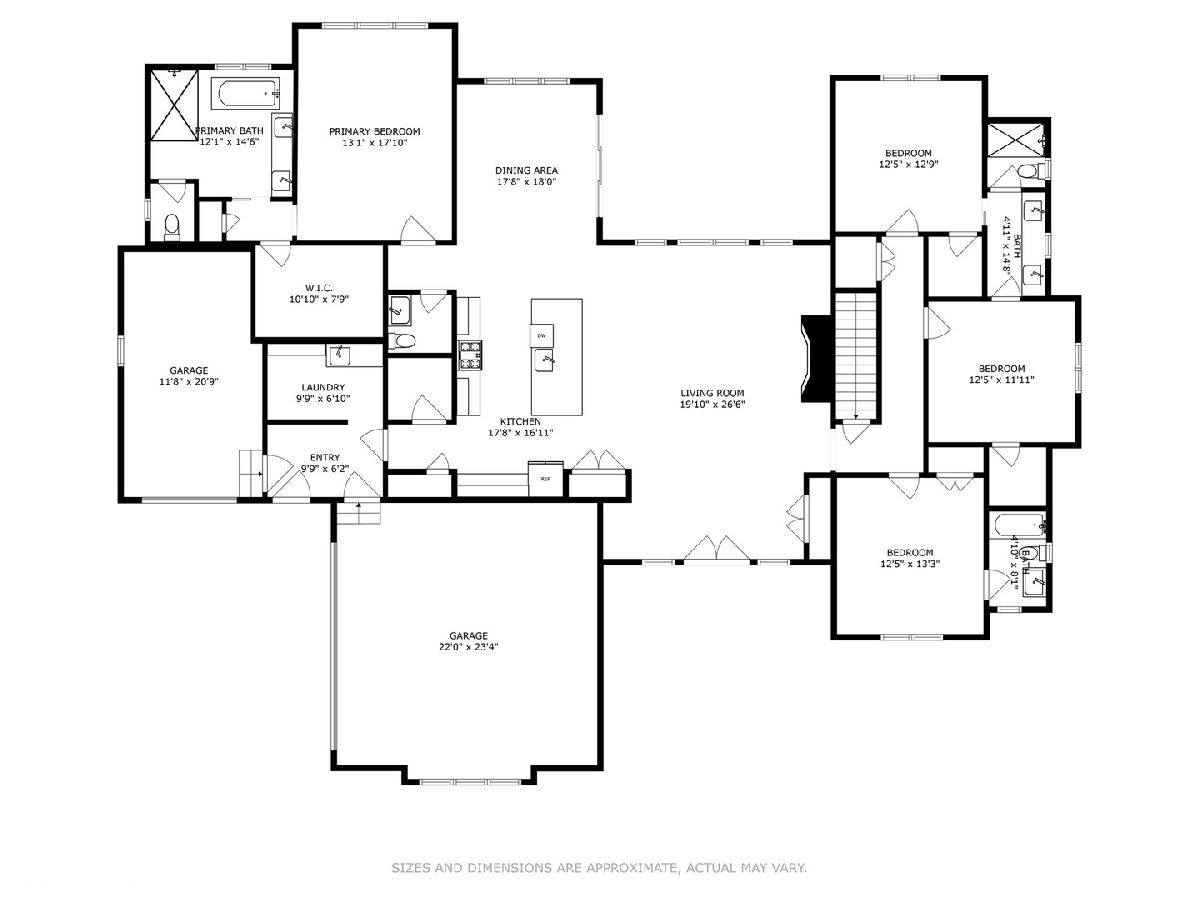
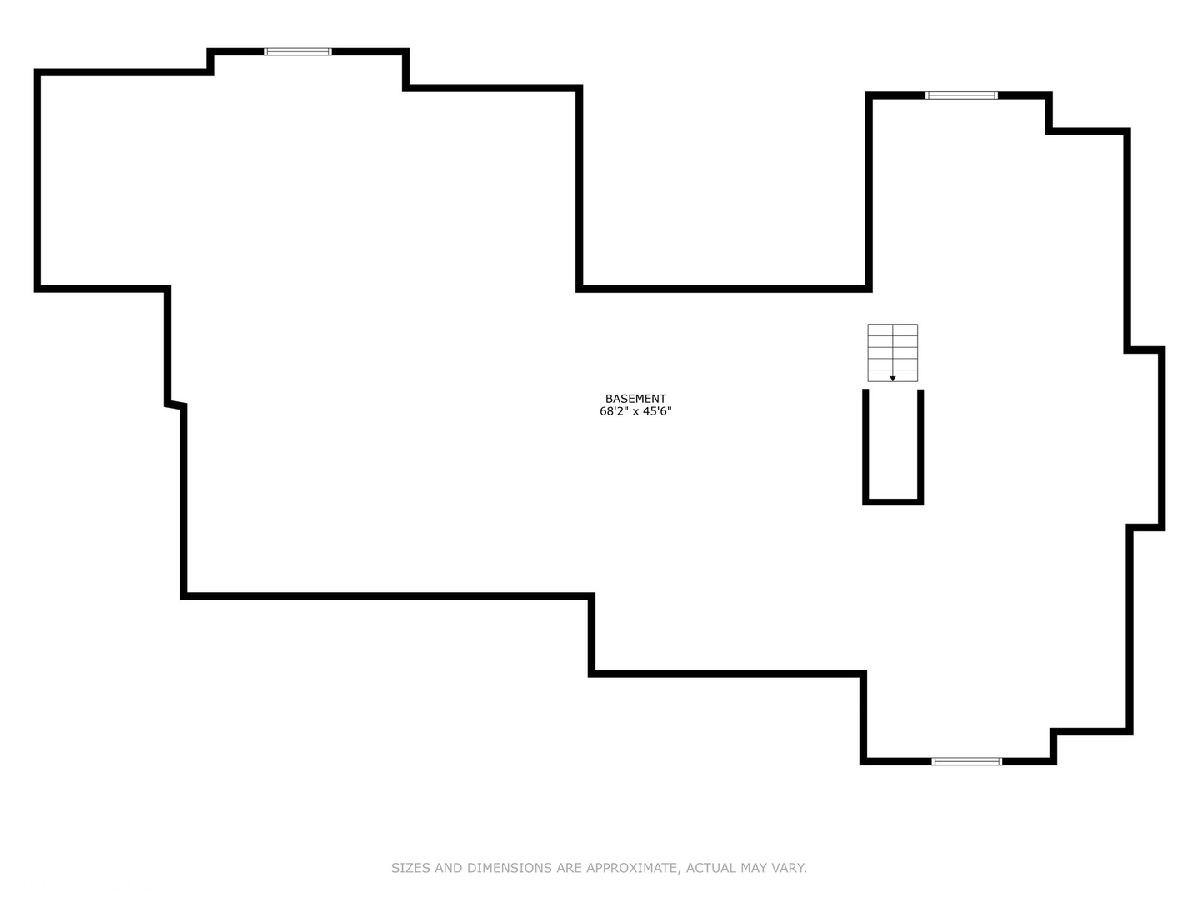
Room Specifics
Total Bedrooms: 4
Bedrooms Above Ground: 4
Bedrooms Below Ground: 0
Dimensions: —
Floor Type: —
Dimensions: —
Floor Type: —
Dimensions: —
Floor Type: —
Full Bathrooms: 4
Bathroom Amenities: Separate Shower,Full Body Spray Shower,Double Shower,Soaking Tub
Bathroom in Basement: 0
Rooms: —
Basement Description: —
Other Specifics
| 3 | |
| — | |
| — | |
| — | |
| — | |
| 100X286X128X315 | |
| — | |
| — | |
| — | |
| — | |
| Not in DB | |
| — | |
| — | |
| — | |
| — |
Tax History
| Year | Property Taxes |
|---|---|
| 2023 | $1,376 |
| 2025 | $1,247 |
Contact Agent
Nearby Similar Homes
Nearby Sold Comparables
Contact Agent
Listing Provided By
Compass


