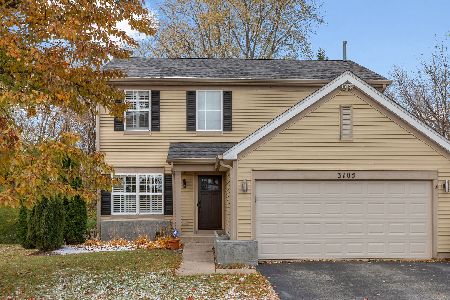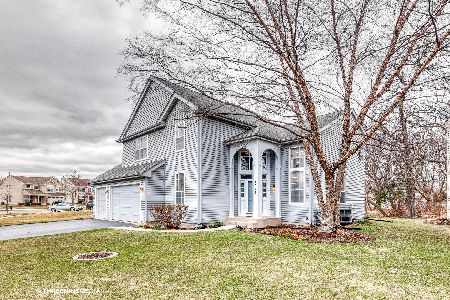5729 Breezeland Road, Carpentersville, Illinois 60110
$305,000
|
Sold
|
|
| Status: | Closed |
| Sqft: | 1,668 |
| Cost/Sqft: | $180 |
| Beds: | 3 |
| Baths: | 4 |
| Year Built: | 1997 |
| Property Taxes: | $6,656 |
| Days On Market: | 1755 |
| Lot Size: | 0,12 |
Description
Location, location, location! This 3 br, 3.5 bath home with finished basement is in the Kimball Farms subdivision. Located just 4 miles from I-90 and less than 6 miles from the Big Timber/Elgin train station. Backs to protected woodland area and is across the street from playgrounds, park, soccer fields and Liberty Elementary school. Enjoy the privacy and nature of the mature oak woods and pond with the convenience of walking the kids to school. Close to grocery, gas and convenience stores, restaurants, cleaners and home improvement center. There are oak wood floors throughout the main level and new carpeting and fresh paint upstairs and throughout basement. Back yard has large patio and fire pit for entertaining and enjoying the woods. Kitchen boasts granite counters and all appliances. Family room with wood burning gas starter fireplace. Large office area in basement is PERFECT for home schooling and working from home. Finished basement also includes full bath and rec area along with storage. VERY nice home walking distance to school and park. This Broker Owned home will not last long.
Property Specifics
| Single Family | |
| — | |
| — | |
| 1997 | |
| Full | |
| MEADOW | |
| No | |
| 0.12 |
| Kane | |
| Kimball Farms | |
| 177 / Annual | |
| None | |
| Public | |
| — | |
| 10998986 | |
| 0308451016 |
Nearby Schools
| NAME: | DISTRICT: | DISTANCE: | |
|---|---|---|---|
|
Grade School
Liberty Elementary School |
300 | — | |
|
Middle School
Dundee Middle School |
300 | Not in DB | |
|
High School
H D Jacobs High School |
300 | Not in DB | |
Property History
| DATE: | EVENT: | PRICE: | SOURCE: |
|---|---|---|---|
| 22 Apr, 2021 | Sold | $305,000 | MRED MLS |
| 10 Mar, 2021 | Under contract | $299,900 | MRED MLS |
| 19 Feb, 2021 | Listed for sale | $299,900 | MRED MLS |
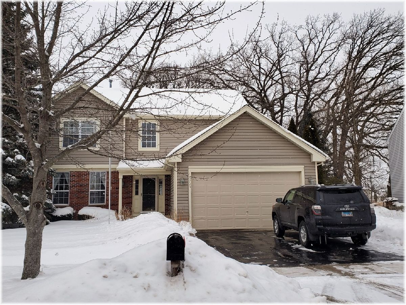
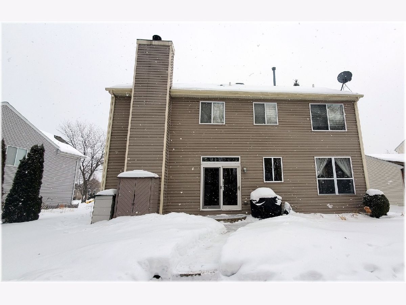
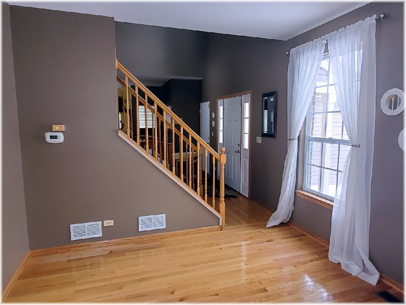
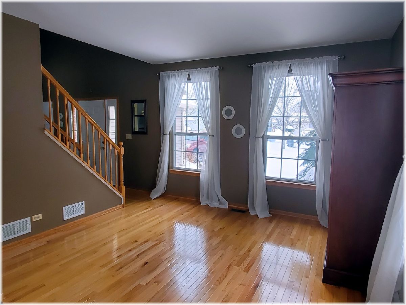
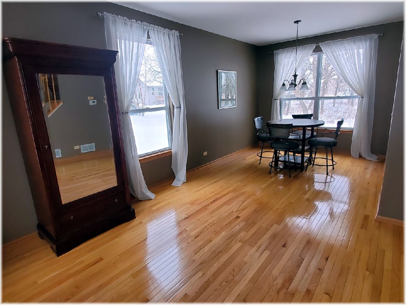
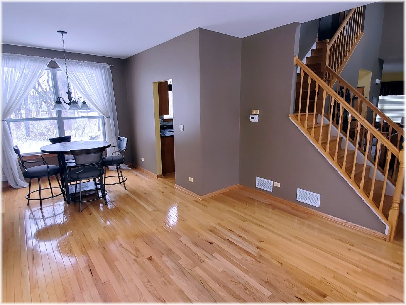
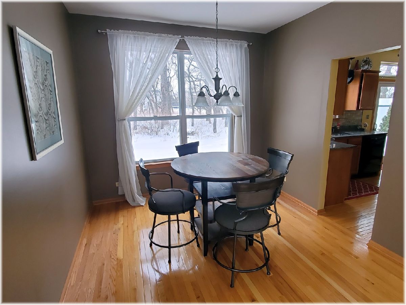
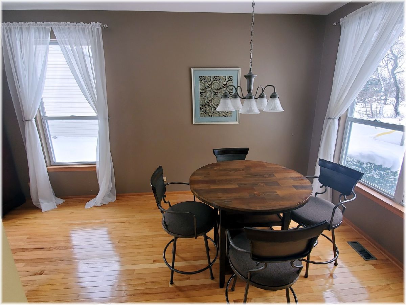
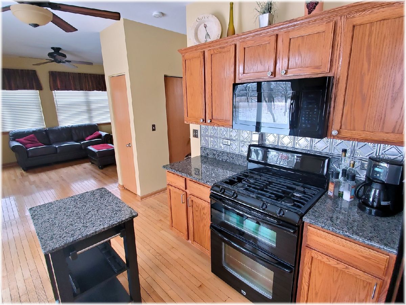
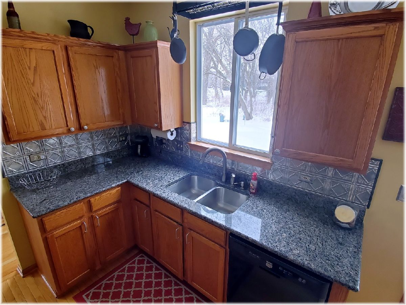
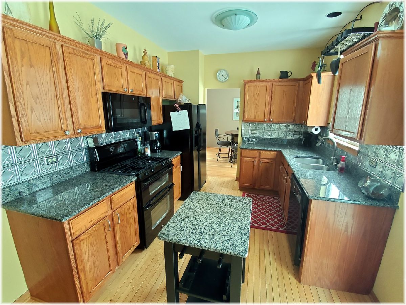
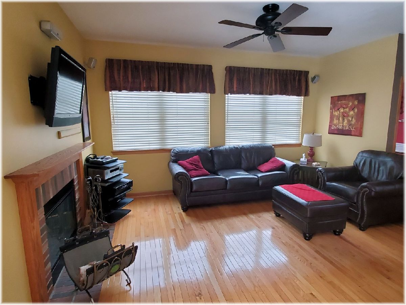
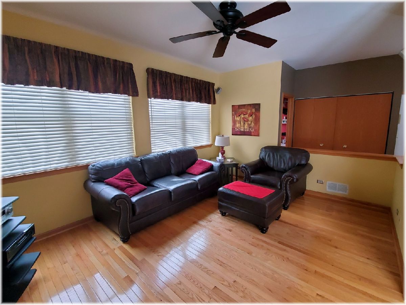
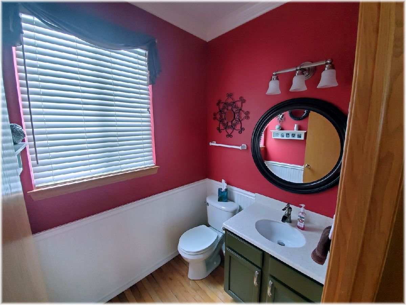
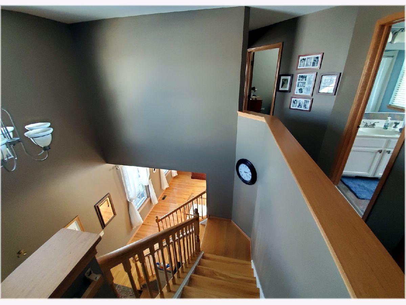
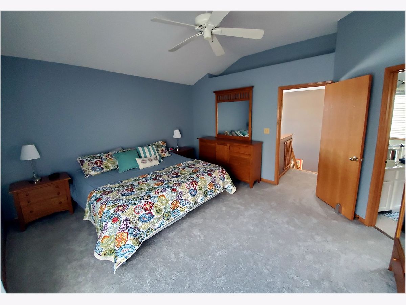
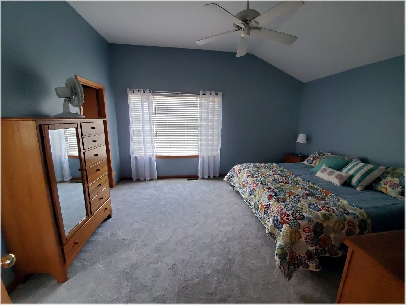
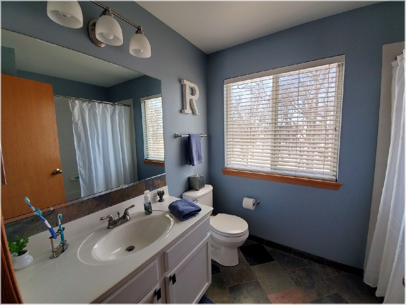
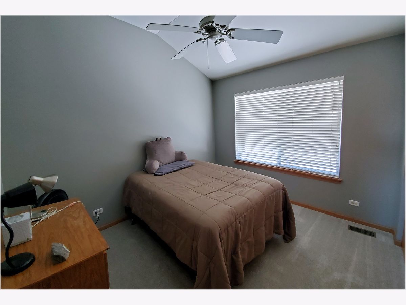
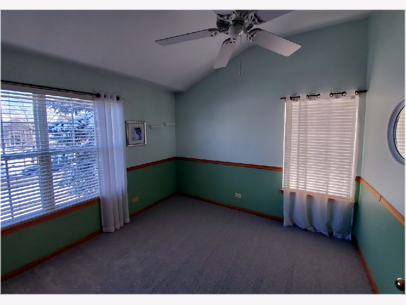
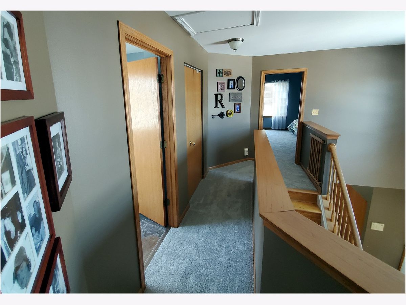
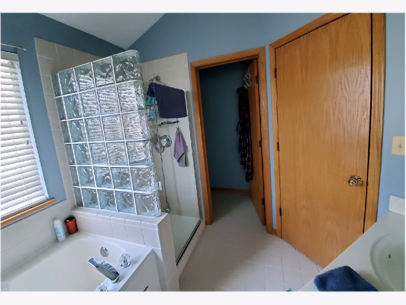
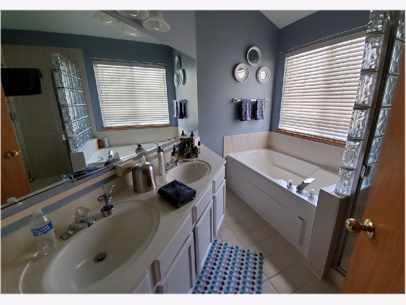
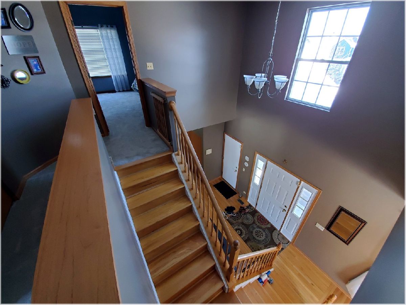
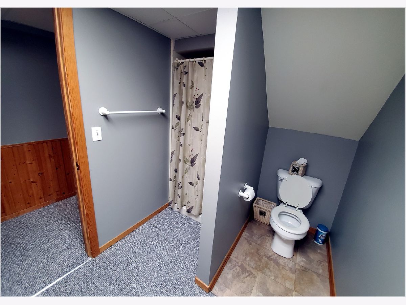
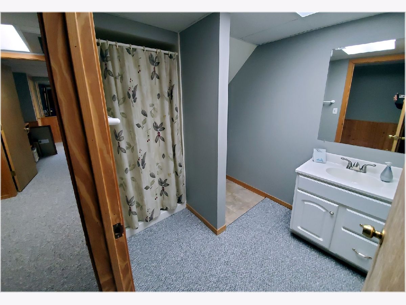
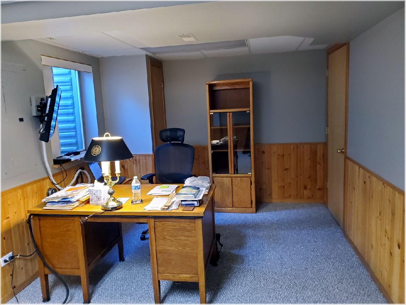
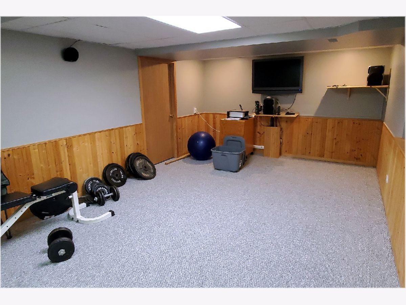
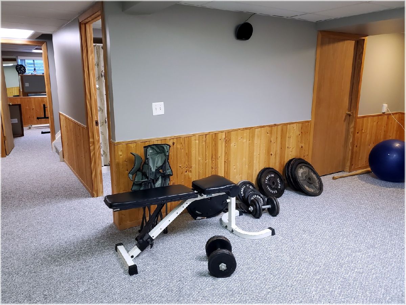
Room Specifics
Total Bedrooms: 3
Bedrooms Above Ground: 3
Bedrooms Below Ground: 0
Dimensions: —
Floor Type: Carpet
Dimensions: —
Floor Type: Carpet
Full Bathrooms: 4
Bathroom Amenities: Separate Shower,Double Sink,Soaking Tub
Bathroom in Basement: 1
Rooms: Office,Recreation Room
Basement Description: Finished,Rec/Family Area,Storage Space
Other Specifics
| 2 | |
| Concrete Perimeter | |
| Asphalt | |
| Patio | |
| Backs to Trees/Woods | |
| 19.3X48.64X111.5X77.25X112 | |
| — | |
| Full | |
| Hardwood Floors, Walk-In Closet(s), Granite Counters | |
| Range, Microwave, Dishwasher, Refrigerator, Washer, Dryer, Disposal | |
| Not in DB | |
| Park, Curbs, Sidewalks, Street Lights, Street Paved | |
| — | |
| — | |
| Wood Burning, Gas Starter |
Tax History
| Year | Property Taxes |
|---|---|
| 2021 | $6,656 |
Contact Agent
Nearby Similar Homes
Nearby Sold Comparables
Contact Agent
Listing Provided By
Schulenburg Realty, Inc


