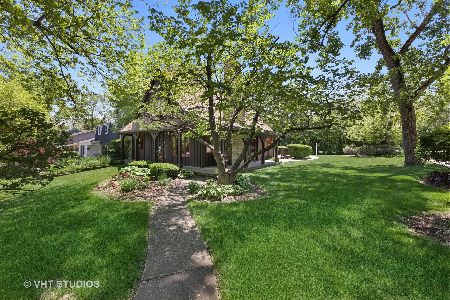5729 Dunham Road, Downers Grove, Illinois 60516
$520,000
|
Sold
|
|
| Status: | Closed |
| Sqft: | 0 |
| Cost/Sqft: | — |
| Beds: | 4 |
| Baths: | 3 |
| Year Built: | 1963 |
| Property Taxes: | $0 |
| Days On Market: | 823 |
| Lot Size: | 0,89 |
Description
Buyer's loss is your gain! Your forever home awaits! Sprawling, sunny and spacious tri-level with sub-basement on almost an acre of land close to town. 4 large BRs, 2-1/2 baths, all hardwood floors on main and upper levels, brand new carpet in LL family room. Bright, roomy kitchen with abundant counter space and cabinetry, lovely tile backsplash and SS dishwasher and range. Wonderful glass enclosed porch off kitchen overlooks the gorgeous back yard and brings the outdoors in. Fabulous closet space throughout. Separate detached 20' x 24' garage at far end of yard can be used for a studio or workshop or for storing large yard equipment. GFA and CAC replaced 2-3 years ago, water heater replaced 3 years ago, roof approximately 15 years old. Entire home freshly painted in a neutral palette and professionally cleaned. One block to Hillcrest School, 0.3 miles to Avery Coonley School, one mile to town. Commuter bus stop two blocks away. Shopping and expressways just minutes away. A warm and inviting home with a beautiful yard - what's not to love? Property being conveyed as is.
Property Specifics
| Single Family | |
| — | |
| — | |
| 1963 | |
| — | |
| — | |
| No | |
| 0.89 |
| — | |
| — | |
| 0 / Not Applicable | |
| — | |
| — | |
| — | |
| 11877294 | |
| 0918208006 |
Nearby Schools
| NAME: | DISTRICT: | DISTANCE: | |
|---|---|---|---|
|
Grade School
Hillcrest Elementary School |
58 | — | |
|
Middle School
O Neill Middle School |
58 | Not in DB | |
|
High School
South High School |
99 | Not in DB | |
Property History
| DATE: | EVENT: | PRICE: | SOURCE: |
|---|---|---|---|
| 3 Apr, 2024 | Sold | $520,000 | MRED MLS |
| 21 Feb, 2024 | Under contract | $565,000 | MRED MLS |
| — | Last price change | $579,000 | MRED MLS |
| 19 Oct, 2023 | Listed for sale | $595,000 | MRED MLS |
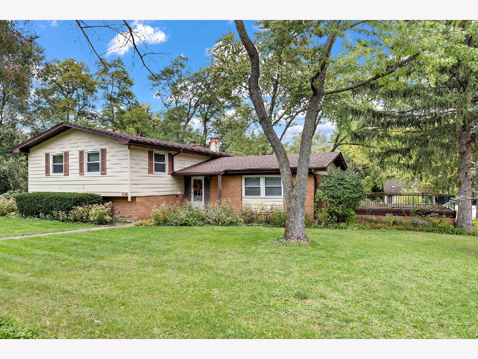
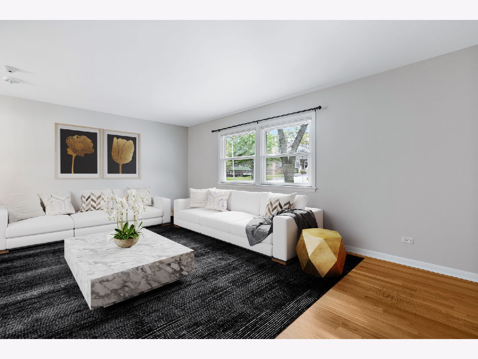
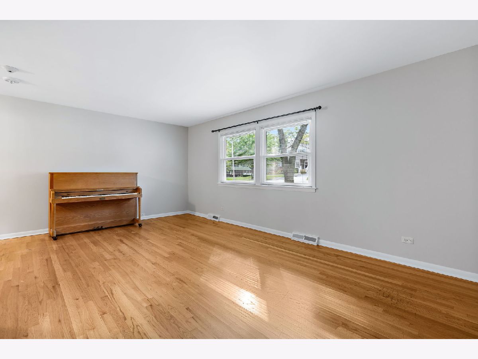
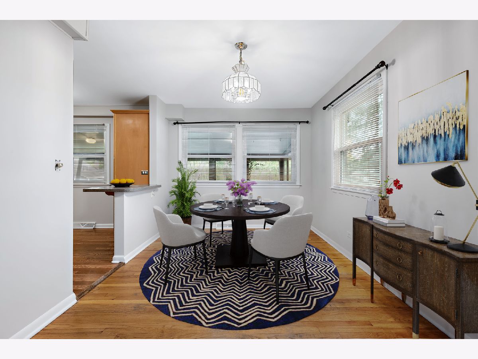
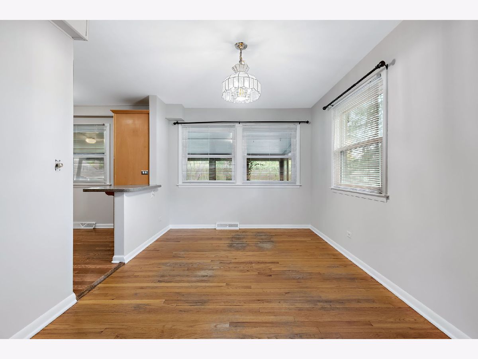
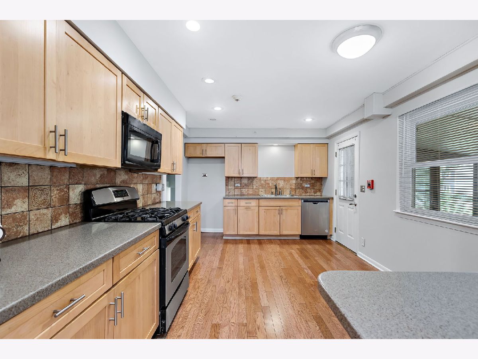
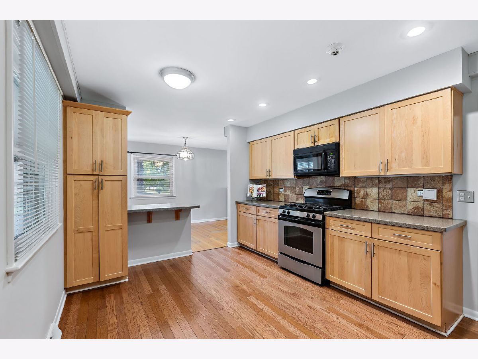
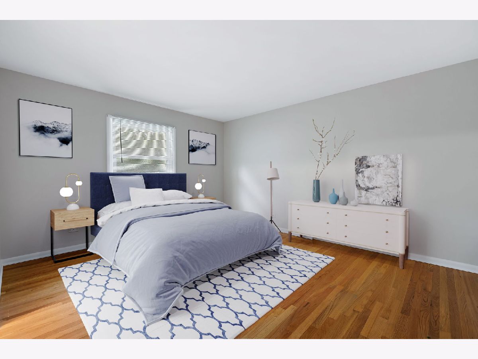
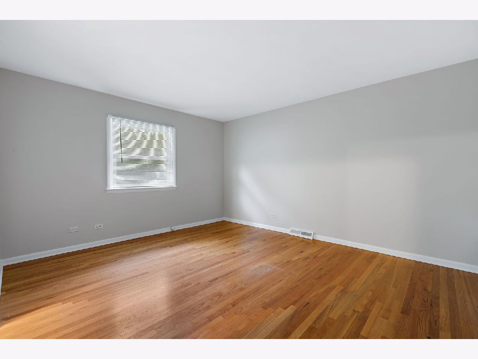
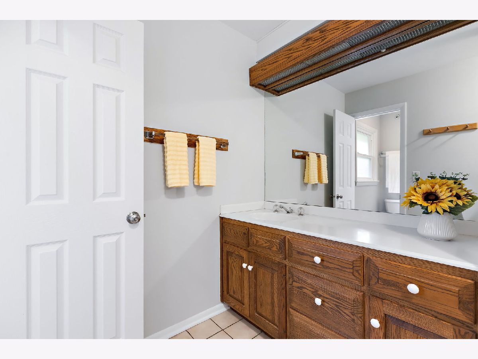
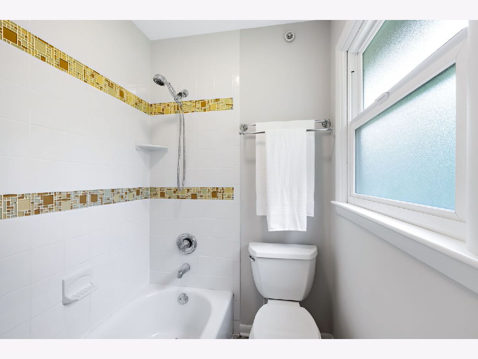
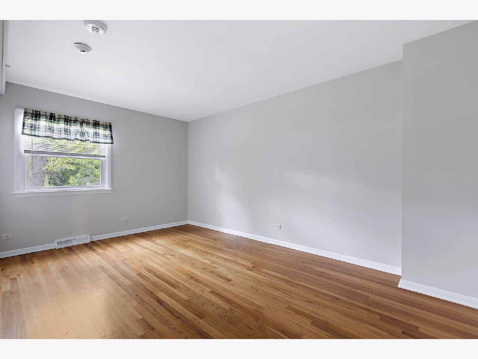
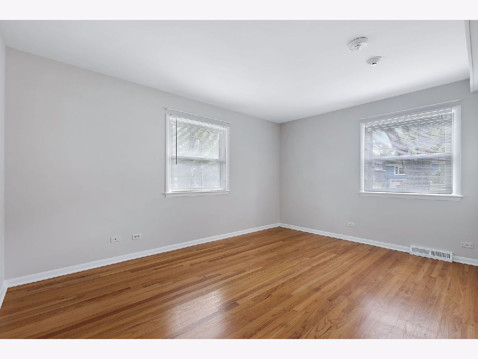
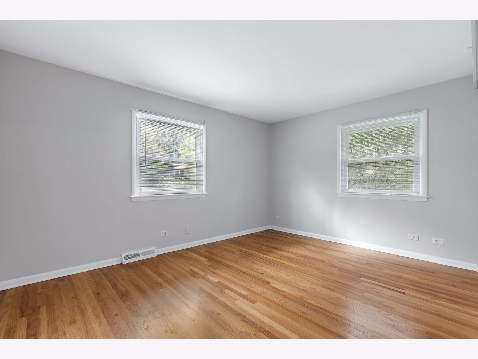
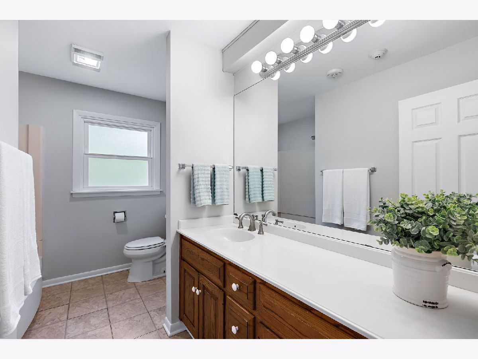
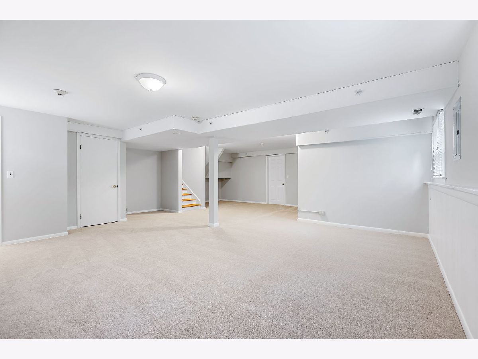
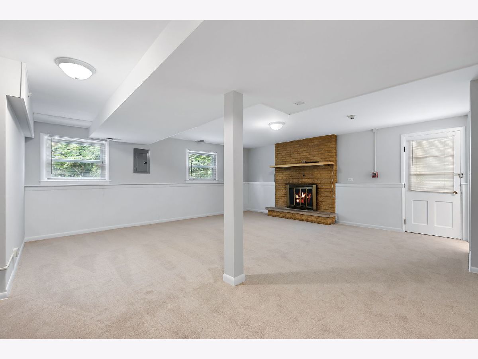
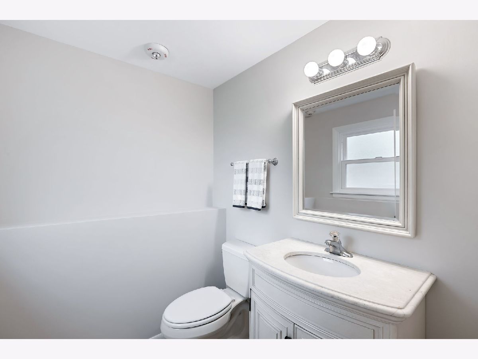
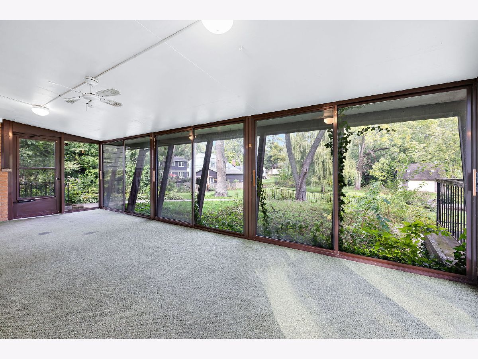
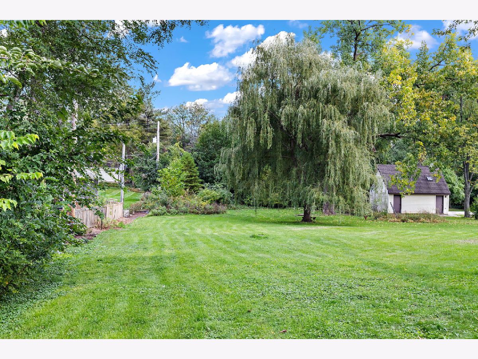
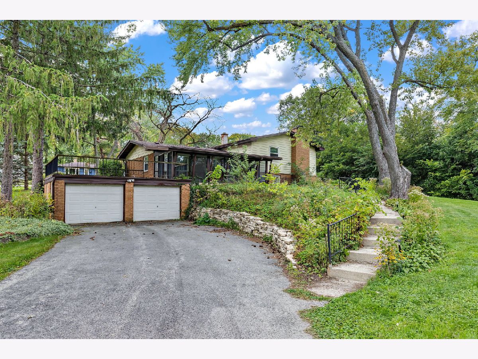
Room Specifics
Total Bedrooms: 4
Bedrooms Above Ground: 4
Bedrooms Below Ground: 0
Dimensions: —
Floor Type: —
Dimensions: —
Floor Type: —
Dimensions: —
Floor Type: —
Full Bathrooms: 3
Bathroom Amenities: —
Bathroom in Basement: 0
Rooms: —
Basement Description: Sub-Basement
Other Specifics
| 2 | |
| — | |
| Asphalt,Side Drive | |
| — | |
| — | |
| 127 X 305 | |
| — | |
| — | |
| — | |
| — | |
| Not in DB | |
| — | |
| — | |
| — | |
| — |
Tax History
| Year | Property Taxes |
|---|
Contact Agent
Nearby Similar Homes
Nearby Sold Comparables
Contact Agent
Listing Provided By
Coldwell Banker Realty





