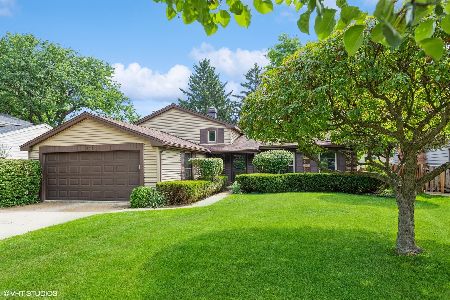573 Carriageway Drive, Buffalo Grove, Illinois 60089
$386,000
|
Sold
|
|
| Status: | Closed |
| Sqft: | 2,182 |
| Cost/Sqft: | $181 |
| Beds: | 4 |
| Baths: | 3 |
| Year Built: | 1975 |
| Property Taxes: | $9,746 |
| Days On Market: | 2344 |
| Lot Size: | 0,00 |
Description
This stunning model home features an open floor plan with 4 bedrooms and 2.5 baths. Tasteful updates include new flooring, recessed lighting throughout the 1st level, custom shiplap walls, customized mudroom, a completely redesigned kitchen with upgraded SS appliances, granite, glass subway tile backsplash, touch faucet, oversized SS sink, soft close cabinets, and updated bathrooms! The large addition to the house added a huge bonus room with plenty of natural light, tons of closet space, large attic, and a fully fenced in back yard. Tucked away nicely at the end of a tree-lined street w/ no through traffic. Close to expressways, trains, and shopping. Walk to parks and schools.
Property Specifics
| Single Family | |
| — | |
| Colonial | |
| 1975 | |
| None | |
| COLONIAL | |
| No | |
| — |
| Cook | |
| Mill Creek | |
| 0 / Not Applicable | |
| None | |
| Lake Michigan | |
| Public Sewer | |
| 10520808 | |
| 03084140250000 |
Nearby Schools
| NAME: | DISTRICT: | DISTANCE: | |
|---|---|---|---|
|
Grade School
J W Riley Elementary School |
21 | — | |
|
Middle School
Jack London Middle School |
21 | Not in DB | |
|
High School
Buffalo Grove High School |
214 | Not in DB | |
Property History
| DATE: | EVENT: | PRICE: | SOURCE: |
|---|---|---|---|
| 15 Aug, 2012 | Sold | $299,800 | MRED MLS |
| 3 May, 2012 | Under contract | $304,985 | MRED MLS |
| — | Last price change | $315,000 | MRED MLS |
| 19 Mar, 2012 | Listed for sale | $315,000 | MRED MLS |
| 20 Apr, 2016 | Sold | $380,000 | MRED MLS |
| 8 Mar, 2016 | Under contract | $389,000 | MRED MLS |
| — | Last price change | $399,900 | MRED MLS |
| 28 Jan, 2016 | Listed for sale | $399,900 | MRED MLS |
| 2 Dec, 2019 | Sold | $386,000 | MRED MLS |
| 2 Nov, 2019 | Under contract | $395,000 | MRED MLS |
| 30 Sep, 2019 | Listed for sale | $395,000 | MRED MLS |
Room Specifics
Total Bedrooms: 4
Bedrooms Above Ground: 4
Bedrooms Below Ground: 0
Dimensions: —
Floor Type: Carpet
Dimensions: —
Floor Type: Carpet
Dimensions: —
Floor Type: Carpet
Full Bathrooms: 3
Bathroom Amenities: Soaking Tub
Bathroom in Basement: 0
Rooms: Eating Area,Foyer,Recreation Room
Basement Description: Slab
Other Specifics
| 2.5 | |
| Concrete Perimeter | |
| Concrete | |
| Patio | |
| — | |
| 68X115 | |
| Unfinished | |
| Full | |
| Vaulted/Cathedral Ceilings, Skylight(s) | |
| Range, Dishwasher, Refrigerator, Washer, Dryer | |
| Not in DB | |
| Sidewalks, Street Lights, Street Paved | |
| — | |
| — | |
| Wood Burning |
Tax History
| Year | Property Taxes |
|---|---|
| 2012 | $8,067 |
| 2016 | $9,193 |
| 2019 | $9,746 |
Contact Agent
Nearby Similar Homes
Nearby Sold Comparables
Contact Agent
Listing Provided By
Compass







