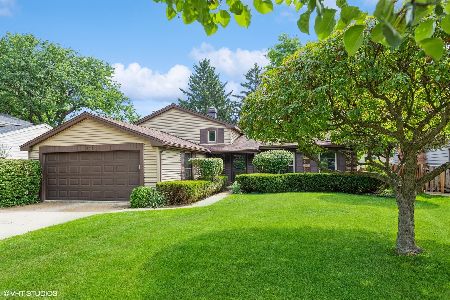575 Carriageway Drive, Buffalo Grove, Illinois 60089
$386,000
|
Sold
|
|
| Status: | Closed |
| Sqft: | 0 |
| Cost/Sqft: | — |
| Beds: | 4 |
| Baths: | 3 |
| Year Built: | 1972 |
| Property Taxes: | $5,535 |
| Days On Market: | 6930 |
| Lot Size: | 0,00 |
Description
Picture perfect! Beautiful 2-story with easy-living floor plan, neutrally decorated thru-out & meticulously maintained. Attractive living room/dining room with cathedral ceiling. Lovely eat-in kitchen with bow window. Adjacent family room has sliding door to large deck & expansive backyard. Convenient 1st floor utility room. Abundant closet space. Excellent location on a quiet tree-lined street.
Property Specifics
| Single Family | |
| — | |
| — | |
| 1972 | |
| — | |
| MILFORD | |
| No | |
| — |
| Cook | |
| Mill Creek | |
| 0 / Not Applicable | |
| — | |
| — | |
| — | |
| 06437353 | |
| 03084140240000 |
Nearby Schools
| NAME: | DISTRICT: | DISTANCE: | |
|---|---|---|---|
|
Grade School
J W Riley Elementary School |
21 | — | |
|
Middle School
Jack London Middle School |
21 | Not in DB | |
|
High School
Buffalo Grove High School |
214 | Not in DB | |
Property History
| DATE: | EVENT: | PRICE: | SOURCE: |
|---|---|---|---|
| 18 May, 2007 | Sold | $386,000 | MRED MLS |
| 25 Mar, 2007 | Under contract | $398,900 | MRED MLS |
| 11 Mar, 2007 | Listed for sale | $398,900 | MRED MLS |
Room Specifics
Total Bedrooms: 4
Bedrooms Above Ground: 4
Bedrooms Below Ground: 0
Dimensions: —
Floor Type: —
Dimensions: —
Floor Type: —
Dimensions: —
Floor Type: —
Full Bathrooms: 3
Bathroom Amenities: —
Bathroom in Basement: 0
Rooms: —
Basement Description: —
Other Specifics
| 2 | |
| — | |
| — | |
| — | |
| — | |
| 63X115 | |
| — | |
| — | |
| — | |
| — | |
| Not in DB | |
| — | |
| — | |
| — | |
| — |
Tax History
| Year | Property Taxes |
|---|---|
| 2007 | $5,535 |
Contact Agent
Nearby Similar Homes
Nearby Sold Comparables
Contact Agent
Listing Provided By
RE/MAX Suburban







