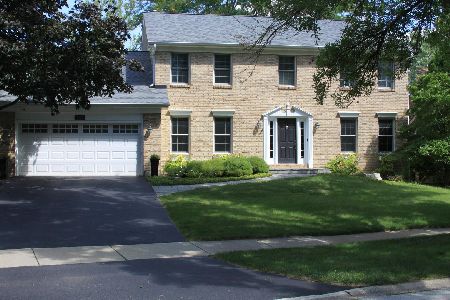573 Clarissa Court, Naperville, Illinois 60540
$655,000
|
Sold
|
|
| Status: | Closed |
| Sqft: | 3,576 |
| Cost/Sqft: | $206 |
| Beds: | 4 |
| Baths: | 3 |
| Year Built: | 1979 |
| Property Taxes: | $14,242 |
| Days On Market: | 1838 |
| Lot Size: | 0,35 |
Description
NESTLED INSIDE THE WOODS OF BAILEY HOBSON SITS YOUR VERY OWN FAIRYTALE. This cozy, cottage style home is a breath of fresh air from the ordinary. The home features a large, open kitchen, two fireplaces, three full baths, first floor study that could be used as a main floor bedroom complete with closet and is adjacent to the first floor full bath. A Three-Season Sunroom, and Mud Room right off the garage finish off the first floor. The finished basement supplies added square footage with tons of storage and large laundry facilities. Outside you will find your very own oasis right in the middle of town which offers a water feature with waterfall, a private, wooded yard and brick paver patio that transports you away from the crowd. Inground sprinkler system. Newer additions include dual A/C units 2017, Hot Water Heater 2016, Refinished master bath in 2014, tear off roof in 2008, all new skylights in 2012, dual furnaces 2004.
Property Specifics
| Single Family | |
| — | |
| Cottage | |
| 1979 | |
| Full | |
| — | |
| No | |
| 0.35 |
| Du Page | |
| Woods Of Bailey Hobson | |
| 250 / Annual | |
| Other | |
| Lake Michigan | |
| Public Sewer | |
| 10996118 | |
| 0830214005 |
Nearby Schools
| NAME: | DISTRICT: | DISTANCE: | |
|---|---|---|---|
|
Grade School
Prairie Elementary School |
203 | — | |
|
Middle School
Washington Junior High School |
203 | Not in DB | |
|
High School
Naperville North High School |
203 | Not in DB | |
Property History
| DATE: | EVENT: | PRICE: | SOURCE: |
|---|---|---|---|
| 30 Apr, 2021 | Sold | $655,000 | MRED MLS |
| 6 Mar, 2021 | Under contract | $735,000 | MRED MLS |
| 16 Feb, 2021 | Listed for sale | $735,000 | MRED MLS |
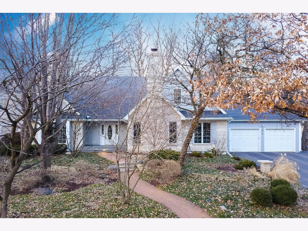
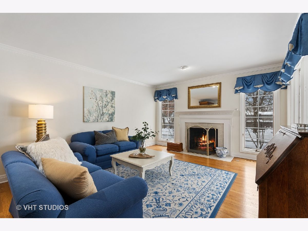
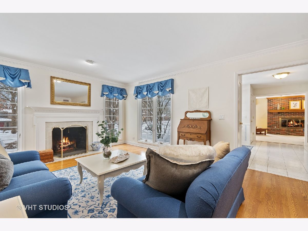
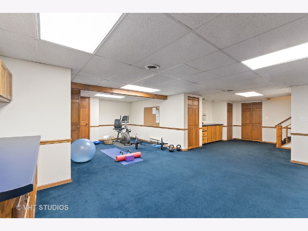
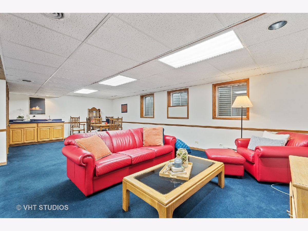
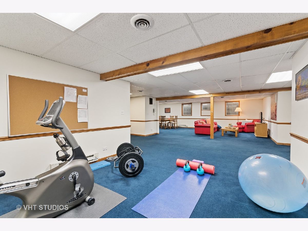
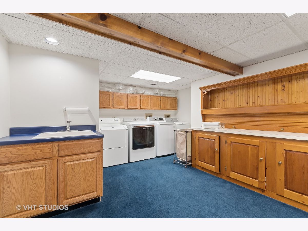
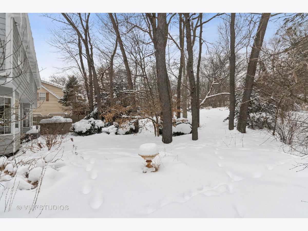
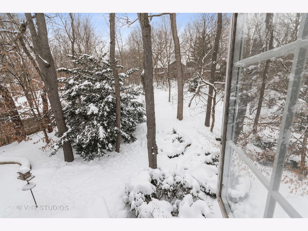
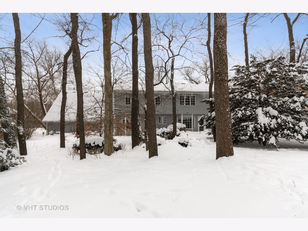
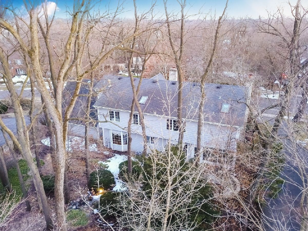
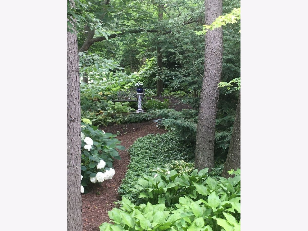
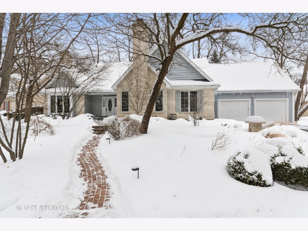
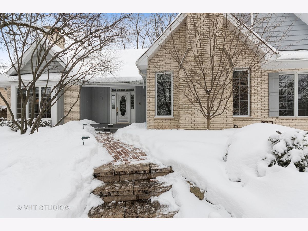
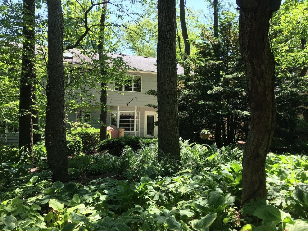
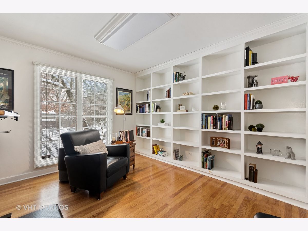
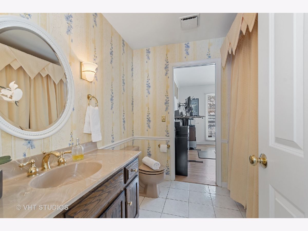
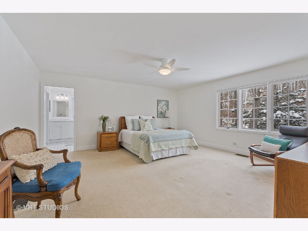
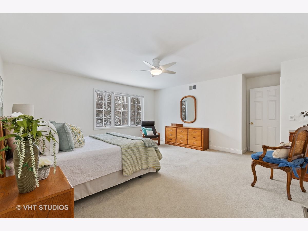
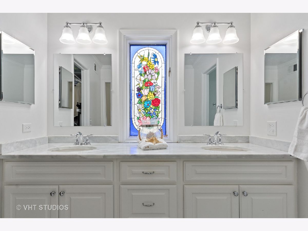
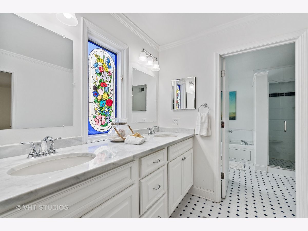
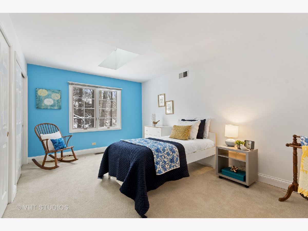
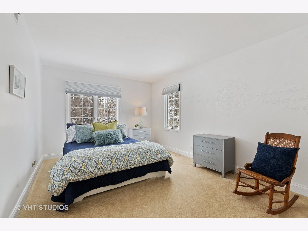
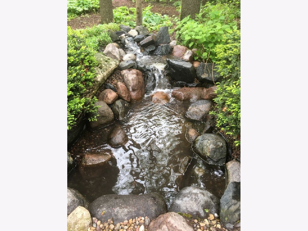
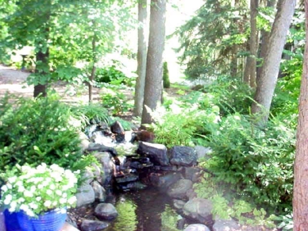
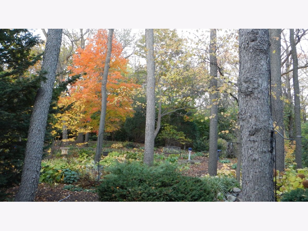
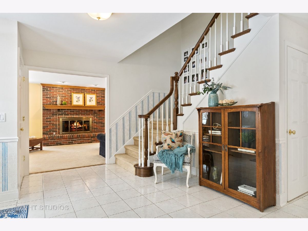
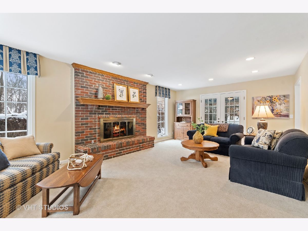
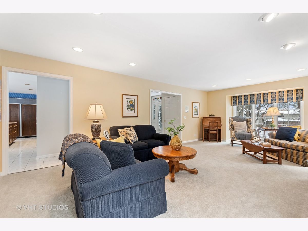
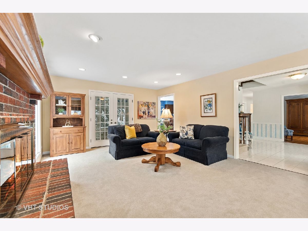
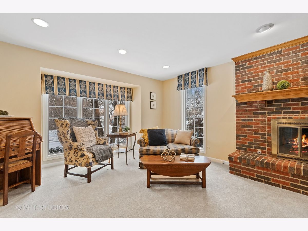
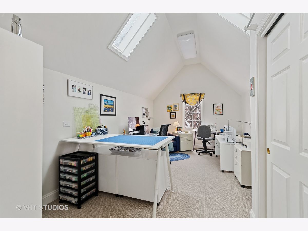
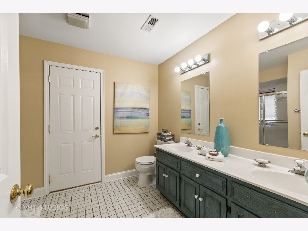
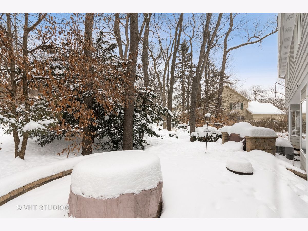
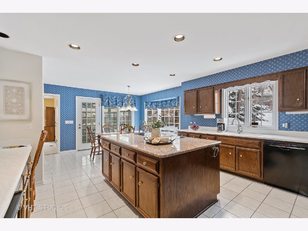
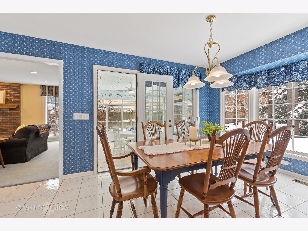
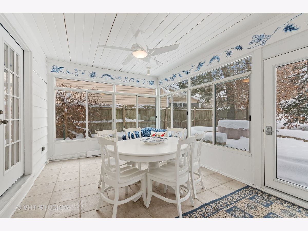
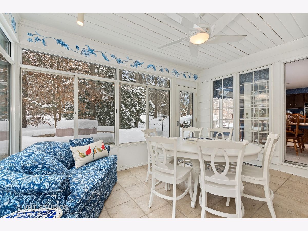
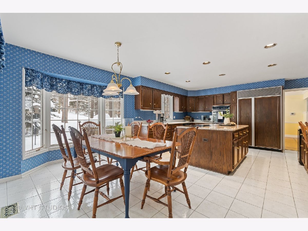
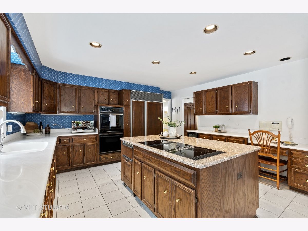
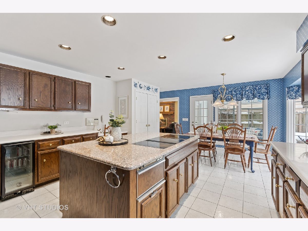
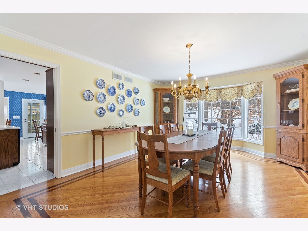
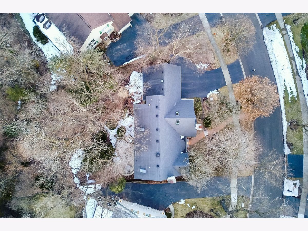
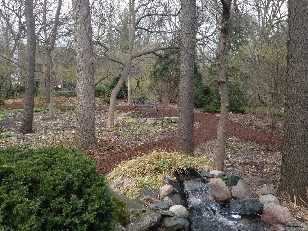
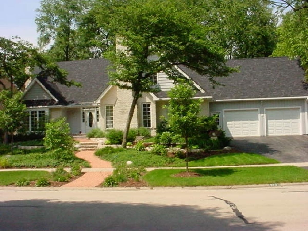
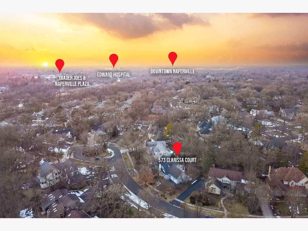
Room Specifics
Total Bedrooms: 4
Bedrooms Above Ground: 4
Bedrooms Below Ground: 0
Dimensions: —
Floor Type: Carpet
Dimensions: —
Floor Type: Carpet
Dimensions: —
Floor Type: Carpet
Full Bathrooms: 3
Bathroom Amenities: Whirlpool,Separate Shower,Double Sink
Bathroom in Basement: 0
Rooms: Study,Heated Sun Room,Recreation Room,Play Room,Mud Room
Basement Description: Partially Finished,Crawl
Other Specifics
| 2 | |
| Concrete Perimeter | |
| Asphalt | |
| Brick Paver Patio | |
| Landscaped,Wooded,Mature Trees | |
| 120X183X164X60 | |
| — | |
| Full | |
| Skylight(s), Hardwood Floors, First Floor Bedroom, First Floor Full Bath, Walk-In Closet(s) | |
| Double Oven, Dishwasher, High End Refrigerator, Washer, Dryer, Disposal, Trash Compactor, Wine Refrigerator, Electric Cooktop, Intercom | |
| Not in DB | |
| Curbs, Sidewalks, Street Lights, Street Paved | |
| — | |
| — | |
| Gas Log, Gas Starter |
Tax History
| Year | Property Taxes |
|---|---|
| 2021 | $14,242 |
Contact Agent
Nearby Similar Homes
Nearby Sold Comparables
Contact Agent
Listing Provided By
Baird & Warner





