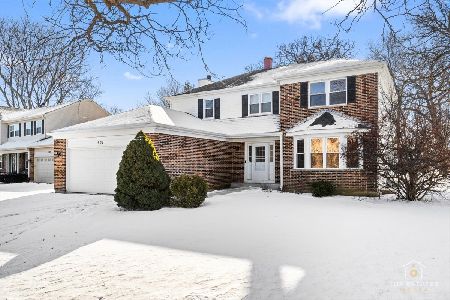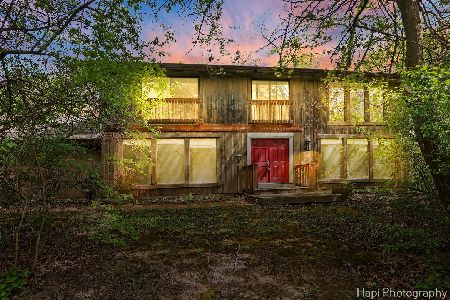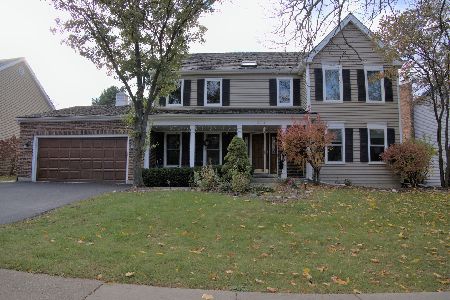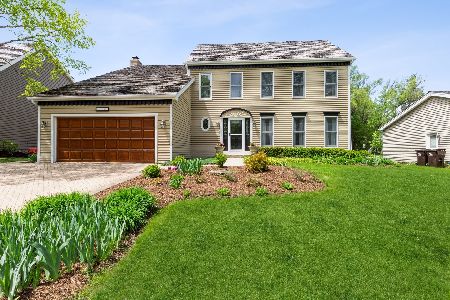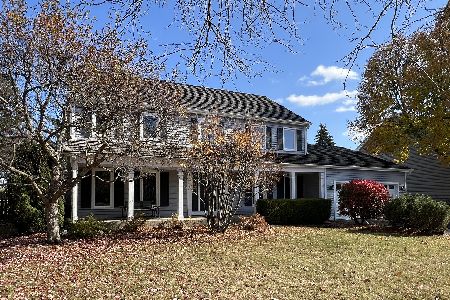573 Regency Drive, Lake Zurich, Illinois 60047
$395,000
|
Sold
|
|
| Status: | Closed |
| Sqft: | 2,972 |
| Cost/Sqft: | $135 |
| Beds: | 4 |
| Baths: | 3 |
| Year Built: | 1988 |
| Property Taxes: | $11,275 |
| Days On Market: | 4252 |
| Lot Size: | 0,24 |
Description
Transferred sellers. MOST SQUARE FOOTAGE,nicest setting for the $$$! SPECIAL & SPACIOUS colonial in desirable,walk to- neighborhood. 2-story foyer,hardwood floors,French doors. Large island kitchen w/granite c-tops, stainless appliances. Charming bayed breakfast room opens to bayed family room.Full wall fireplace.1st floor office great for privacy. FIN LL.Treelined backyard.Sparkling white master tiles.*HOME WARRANTY
Property Specifics
| Single Family | |
| — | |
| Colonial | |
| 1988 | |
| Full | |
| RICHMOND EXPANDED | |
| No | |
| 0.24 |
| Lake | |
| Mossley Hills | |
| 0 / Not Applicable | |
| None | |
| Public | |
| Public Sewer | |
| 08634471 | |
| 14193010170000 |
Nearby Schools
| NAME: | DISTRICT: | DISTANCE: | |
|---|---|---|---|
|
Grade School
Seth Paine Elementary School |
95 | — | |
|
Middle School
Lake Zurich Middle - N Campus |
95 | Not in DB | |
|
High School
Lake Zurich High School |
95 | Not in DB | |
Property History
| DATE: | EVENT: | PRICE: | SOURCE: |
|---|---|---|---|
| 6 Aug, 2012 | Sold | $421,000 | MRED MLS |
| 12 Jun, 2012 | Under contract | $437,000 | MRED MLS |
| 25 May, 2012 | Listed for sale | $437,000 | MRED MLS |
| 1 Oct, 2014 | Sold | $395,000 | MRED MLS |
| 9 Sep, 2014 | Under contract | $399,900 | MRED MLS |
| — | Last price change | $425,000 | MRED MLS |
| 4 Jun, 2014 | Listed for sale | $449,500 | MRED MLS |
| 8 Apr, 2022 | Sold | $548,000 | MRED MLS |
| 28 Feb, 2022 | Under contract | $530,000 | MRED MLS |
| 26 Feb, 2022 | Listed for sale | $530,000 | MRED MLS |
Room Specifics
Total Bedrooms: 4
Bedrooms Above Ground: 4
Bedrooms Below Ground: 0
Dimensions: —
Floor Type: Carpet
Dimensions: —
Floor Type: Carpet
Dimensions: —
Floor Type: Carpet
Full Bathrooms: 3
Bathroom Amenities: Whirlpool,Separate Shower,Double Sink
Bathroom in Basement: 0
Rooms: Foyer,Game Room,Office,Recreation Room
Basement Description: Finished
Other Specifics
| 2 | |
| Concrete Perimeter | |
| Asphalt | |
| Deck, Porch | |
| — | |
| 100 X 135 X 60 X 130 | |
| — | |
| Full | |
| Vaulted/Cathedral Ceilings, Skylight(s), Hardwood Floors, First Floor Laundry | |
| Range, Microwave, Dishwasher, Refrigerator, Washer, Dryer, Disposal, Stainless Steel Appliance(s) | |
| Not in DB | |
| Sidewalks | |
| — | |
| — | |
| Wood Burning, Gas Starter |
Tax History
| Year | Property Taxes |
|---|---|
| 2012 | $10,088 |
| 2014 | $11,275 |
| 2022 | $11,188 |
Contact Agent
Nearby Similar Homes
Nearby Sold Comparables
Contact Agent
Listing Provided By
RE/MAX of Barrington


