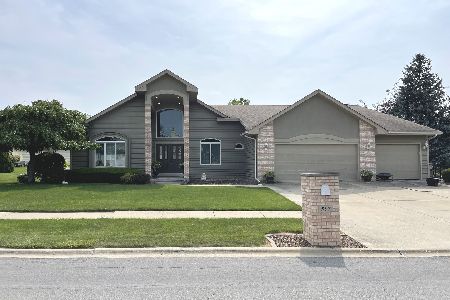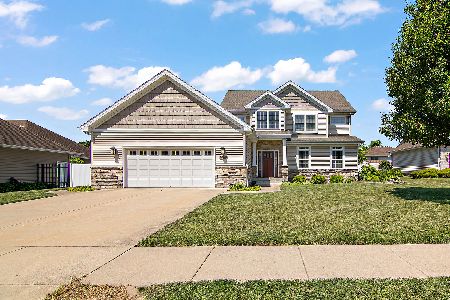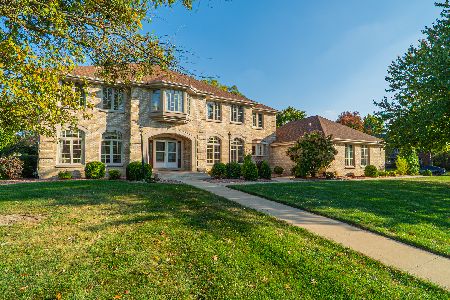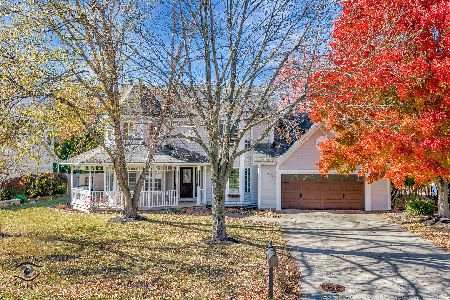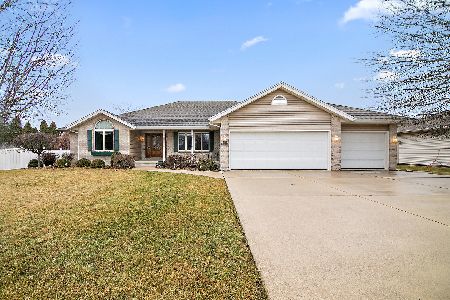573 Turnberry Drive, Bourbonnais, Illinois 60914
$398,000
|
Sold
|
|
| Status: | Closed |
| Sqft: | 2,400 |
| Cost/Sqft: | $175 |
| Beds: | 3 |
| Baths: | 4 |
| Year Built: | 2001 |
| Property Taxes: | $6,589 |
| Days On Market: | 370 |
| Lot Size: | 0,00 |
Description
Welcome to this meticulously maintained one-owner ranch-style home in the highly sought-after Turnberry subdivision of Bourbonnais. Boasting 2400 square feet on the main level, this home offers an expansive open-concept floor plan with beautiful oak wood floors throughout the kitchen, family room, and dining area. Step inside and be greeted by a grand entry leading into a spacious living area, perfect for both relaxation and entertaining.The kitchen is a chef's dream, featuring stainless steel appliances, including a dishwasher and stove that are less than a year old, oak cabinets, and sleek corian countertops. Enjoy family meals in the adjacent dining room or cozy up by the fireplace that can be used as both wood-burning and gas.The home includes 3 spacious bedrooms, including a master suite with a full private bath, double sinks, and a walk-in closet. Bedrooms 2 and 3 are generously sized, perfect for family, guests, or a home office. The main floor also offers an additional full bath and a convenient half bath off the laundry room.Enjoy 1600 square feet of finished living space in the basement with pre-wiring for a surround sound system.The basement features 3 multipurpose rooms, a family room and a full bathroom. With two egress windows, the basement offers plenty of natural light and is perfect for hosting or creating a private retreat. Additional unfinished storage space is also available.This beautiful brick and vinyl home is situated on a corner lot with professional landscaping. Relax and unwind on the large wraparound front porch or enjoy privacy in the fenced-in backyard.Your pets will enjoy the freedom of both the back and front yard which includes an invisible fence for their protection. The three-car garage features an epoxy-coated floor and plenty of storage space.Recent updates include a high-efficiency AC/Furnace and water heater installed in 2017. The home also has a Culligan water softner. Sellers are offering a one year home warranty, with an acceptable offer. This home is truly move-in ready and has been very well cared for-don't miss your chance to make it your own!
Property Specifics
| Single Family | |
| — | |
| — | |
| 2001 | |
| — | |
| — | |
| No | |
| — |
| Kankakee | |
| Turnberry | |
| — / Not Applicable | |
| — | |
| — | |
| — | |
| 12269494 | |
| 17082410709800 |
Nearby Schools
| NAME: | DISTRICT: | DISTANCE: | |
|---|---|---|---|
|
Grade School
Bourbonnais Elementary |
53 | — | |
|
High School
Bradley Boubonnais High School |
307 | Not in DB | |
Property History
| DATE: | EVENT: | PRICE: | SOURCE: |
|---|---|---|---|
| 16 Apr, 2025 | Sold | $398,000 | MRED MLS |
| 14 Mar, 2025 | Under contract | $419,500 | MRED MLS |
| — | Last price change | $429,900 | MRED MLS |
| 17 Jan, 2025 | Listed for sale | $429,900 | MRED MLS |
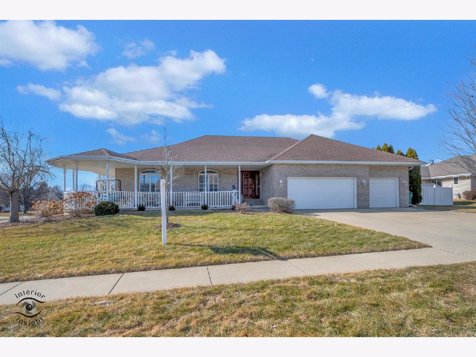




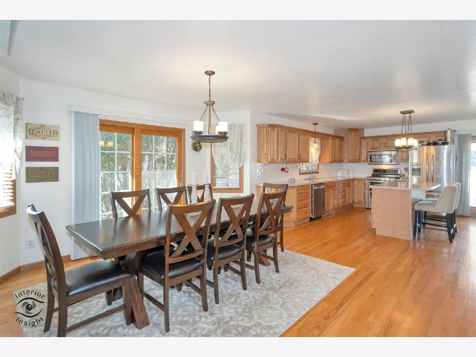
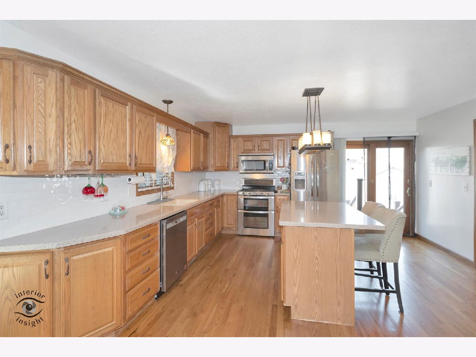
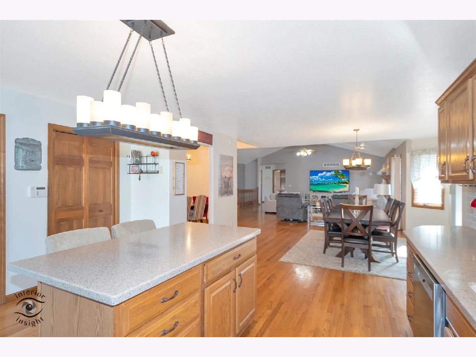
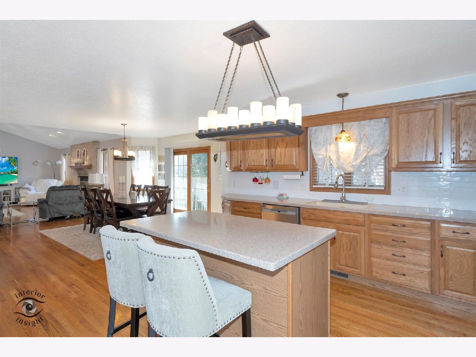
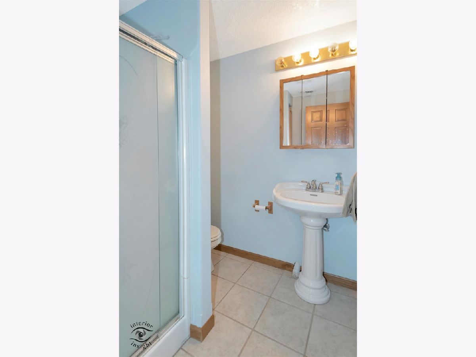
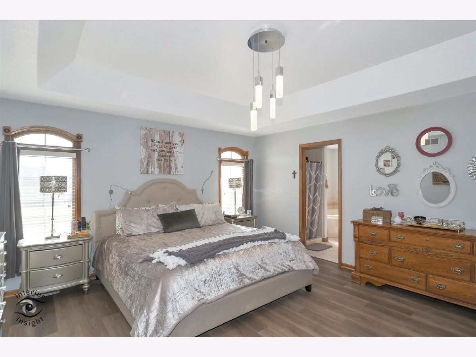
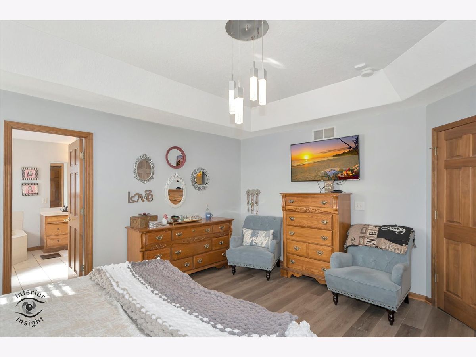

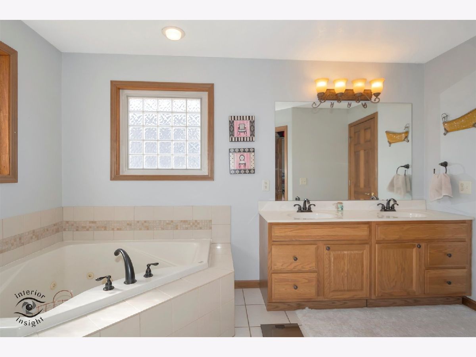
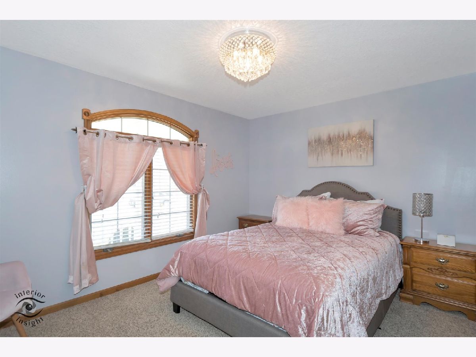
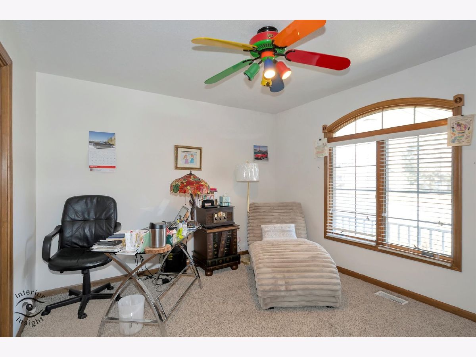
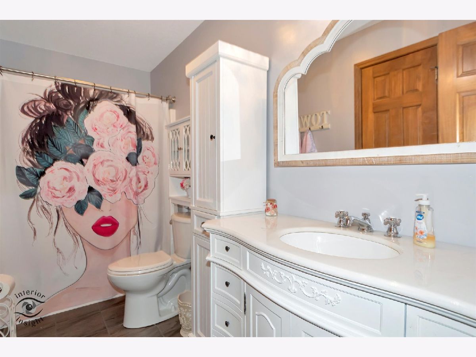
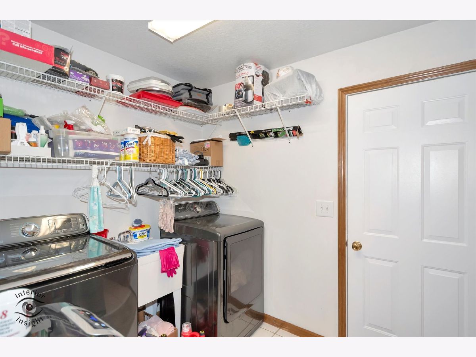
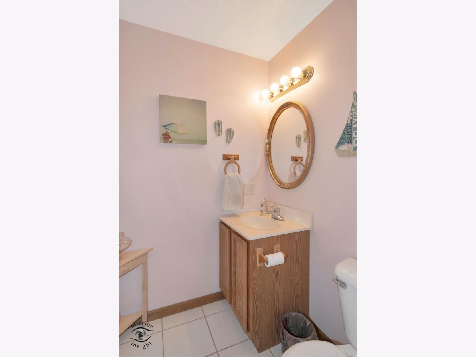
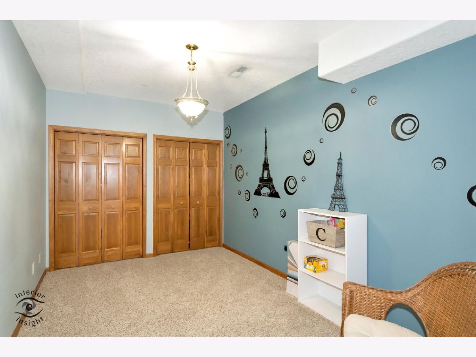
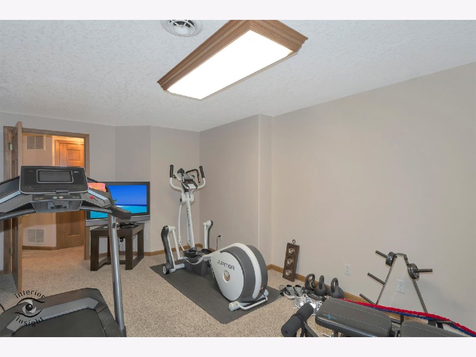
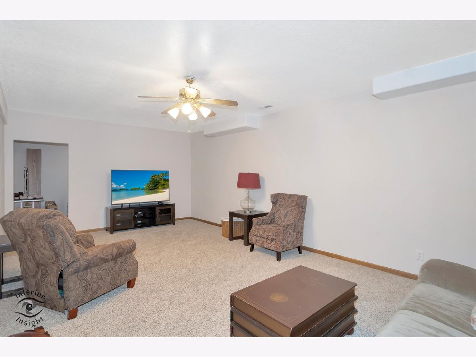
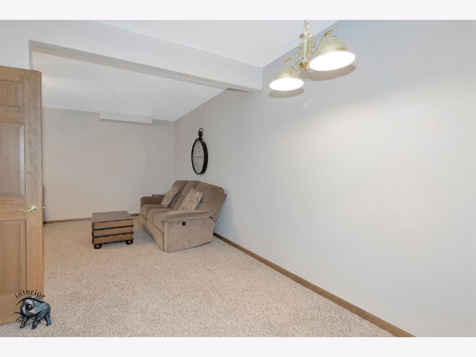
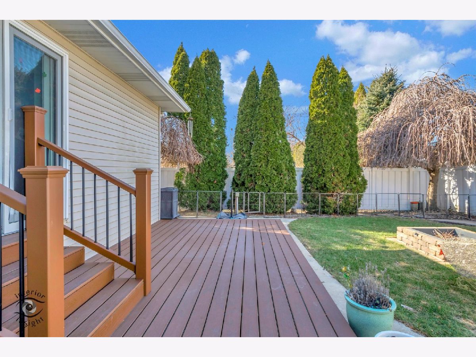
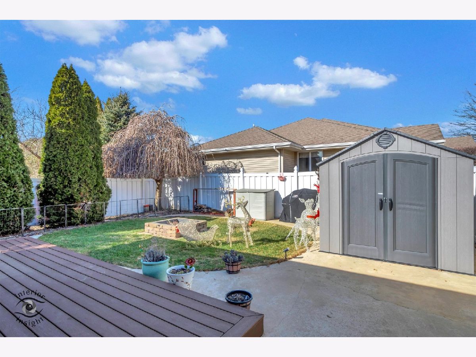
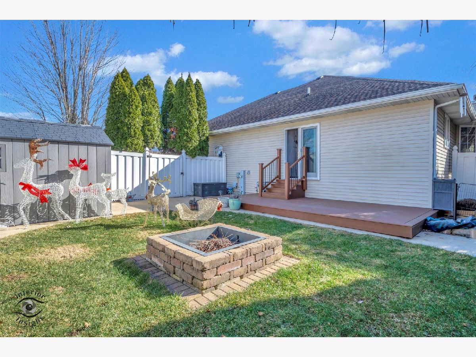
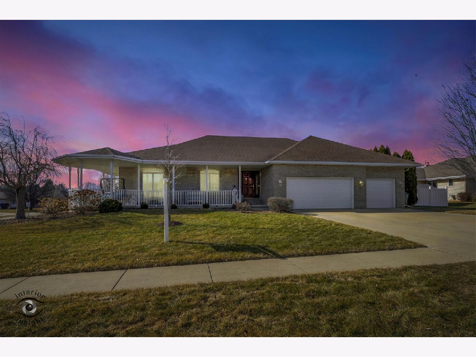
Room Specifics
Total Bedrooms: 3
Bedrooms Above Ground: 3
Bedrooms Below Ground: 0
Dimensions: —
Floor Type: —
Dimensions: —
Floor Type: —
Full Bathrooms: 4
Bathroom Amenities: Separate Shower,Double Sink,Soaking Tub
Bathroom in Basement: 1
Rooms: —
Basement Description: —
Other Specifics
| 3 | |
| — | |
| — | |
| — | |
| — | |
| 97X139.4X92.53X89.48X50.43 | |
| — | |
| — | |
| — | |
| — | |
| Not in DB | |
| — | |
| — | |
| — | |
| — |
Tax History
| Year | Property Taxes |
|---|---|
| 2025 | $6,589 |
Contact Agent
Nearby Similar Homes
Contact Agent
Listing Provided By
McColly Bennett Real Estate

