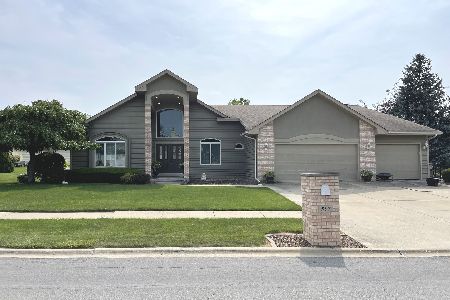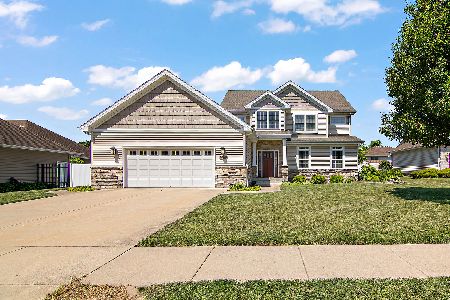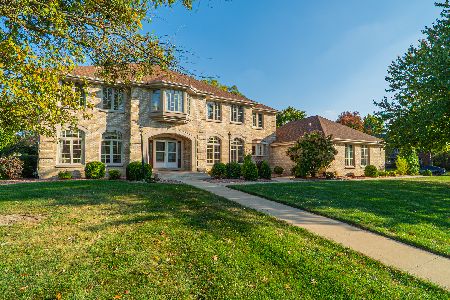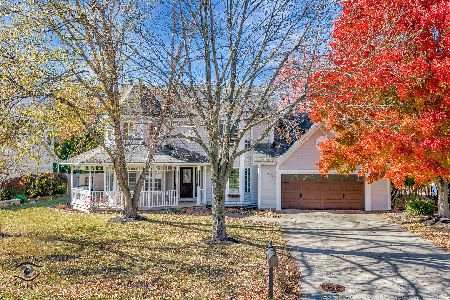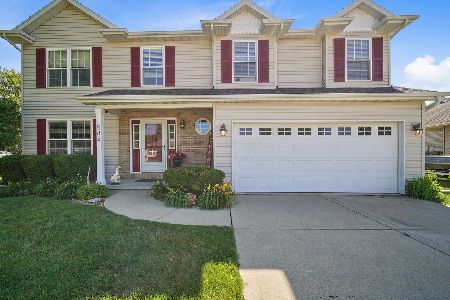577 Turnberry Drive, Bourbonnais, Illinois 60914
$390,000
|
Sold
|
|
| Status: | Closed |
| Sqft: | 2,174 |
| Cost/Sqft: | $179 |
| Beds: | 3 |
| Baths: | 4 |
| Year Built: | 1995 |
| Property Taxes: | $7,411 |
| Days On Market: | 321 |
| Lot Size: | 0,00 |
Description
Welcome to this spacious 4-bedroom, 3.5-bath ranch in the desirable Turnberry subdivision of Bourbonnais! With nearly 2,200 square feet on the main level and a finished basement, this home offers plenty of room for living and entertaining. A covered porch invites you in, where the welcoming foyer leads to a large living room complete with a cozy fireplace. The eat-in kitchen boasts newer stainless steel appliances, quartz countertops, and abundant cabinetry, while sliders open to a wraparound deck connecting to the enclosed porch-ideal for hosting gatherings. A generous laundry room offers a sink, closet, and walk-in pantry. The versatile dining room can easily serve as an office, playroom, or additional living space. The primary suite features its own private deck, walk-in closet, double sinks, whirlpool tub, and separate shower. Bedrooms two and three share a convenient Jack and Jill bath. Downstairs, the finished basement includes a fourth bedroom, a full bath, a wet bar, a second fireplace, and a handy storage area-plus a hidden concrete crawl space for extra stow-away needs. Additional highlights include a three-car garage with a sink and pull-down attic access, a lawn sprinkler system, and abundant storage throughout. Enjoy peace of mind with a new roof scheduled for March 2025. Don't miss the opportunity to call this delightful Turnberry ranch home!
Property Specifics
| Single Family | |
| — | |
| — | |
| 1995 | |
| — | |
| — | |
| No | |
| — |
| Kankakee | |
| — | |
| 50 / Annual | |
| — | |
| — | |
| — | |
| 12304536 | |
| 17082410709700 |
Property History
| DATE: | EVENT: | PRICE: | SOURCE: |
|---|---|---|---|
| 25 Apr, 2025 | Sold | $390,000 | MRED MLS |
| 12 Mar, 2025 | Under contract | $390,000 | MRED MLS |
| 7 Mar, 2025 | Listed for sale | $390,000 | MRED MLS |
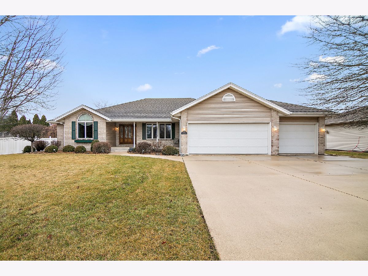
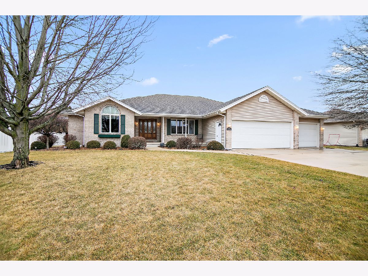
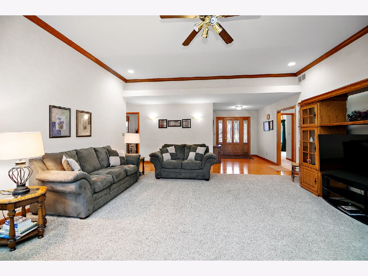
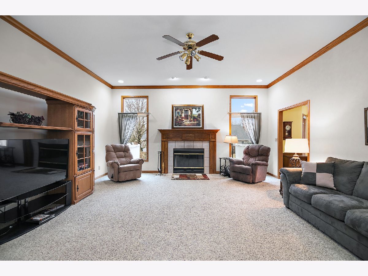
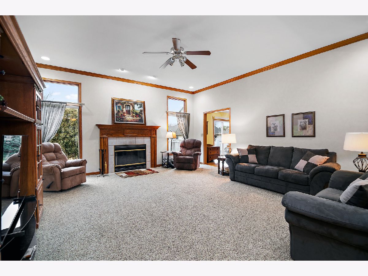
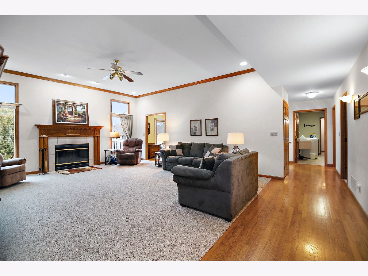
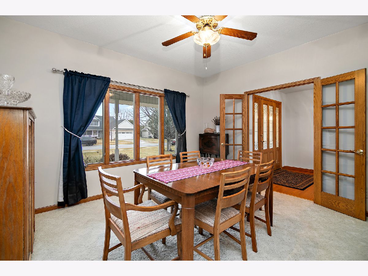
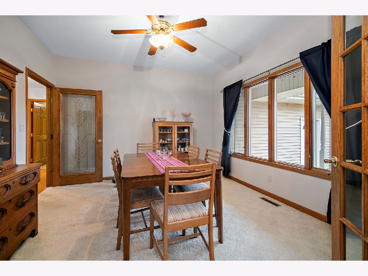
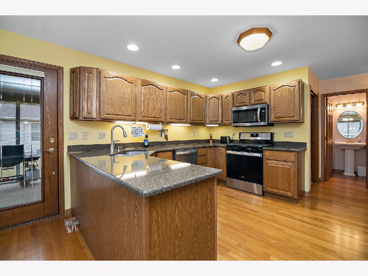
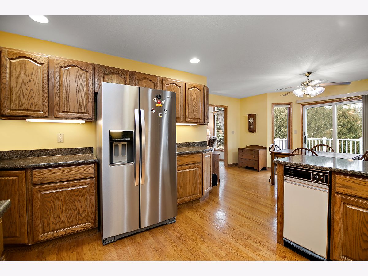
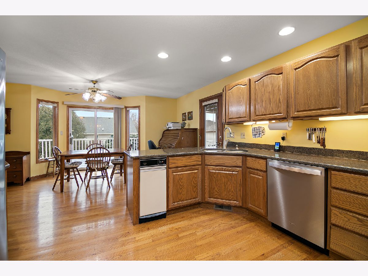
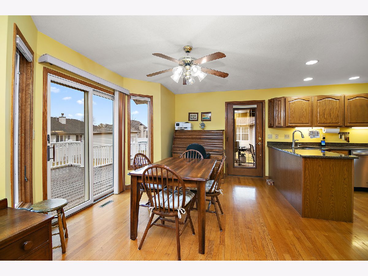
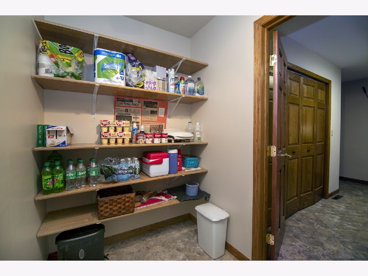
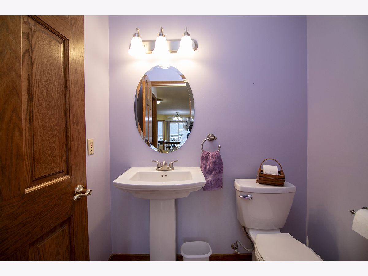
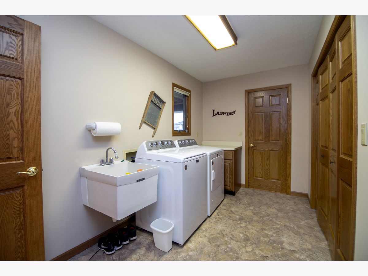
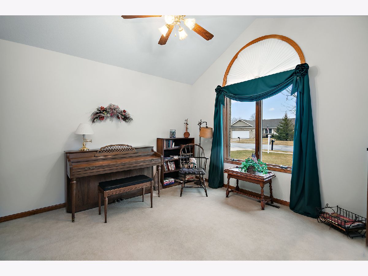
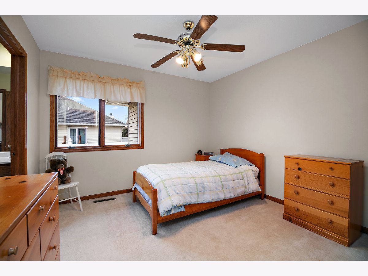
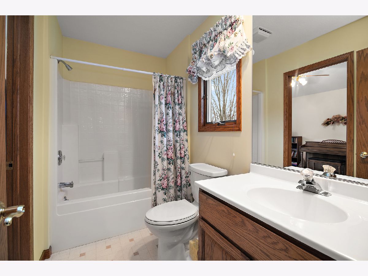
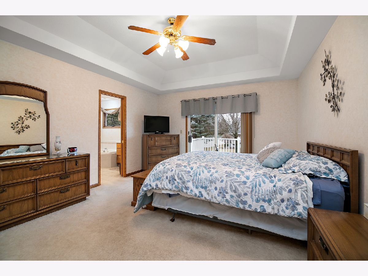
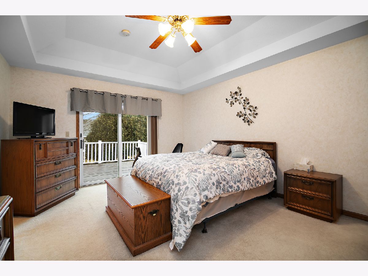
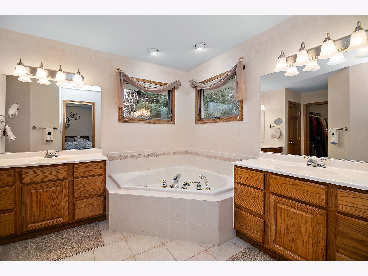
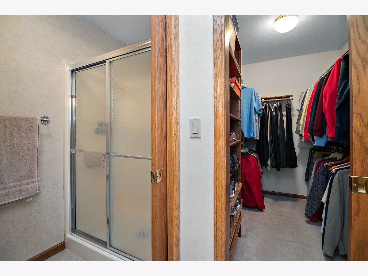
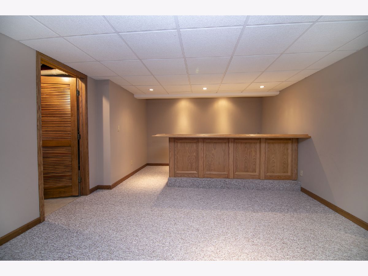
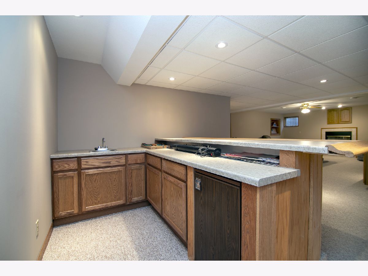
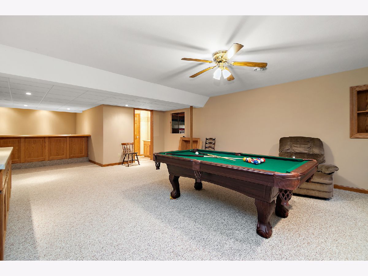
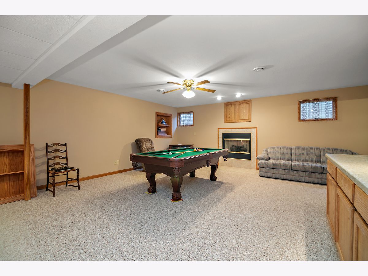
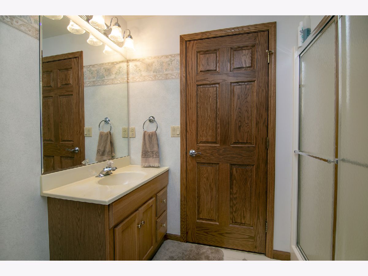
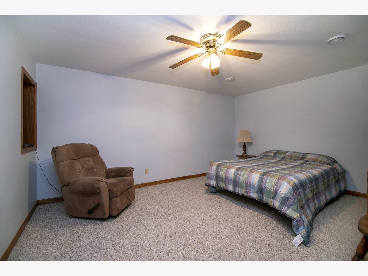
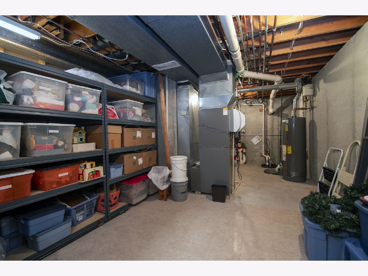
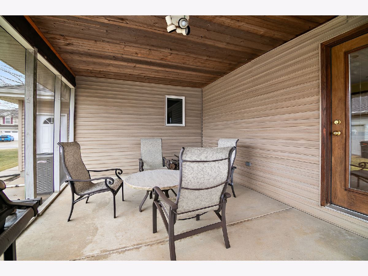
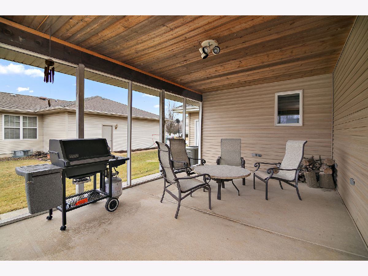
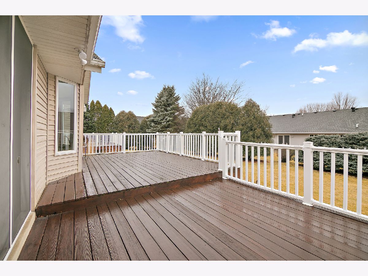
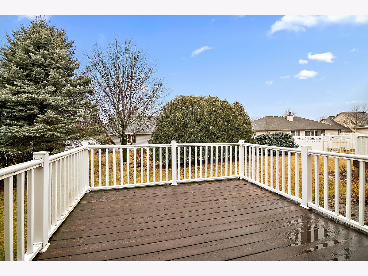
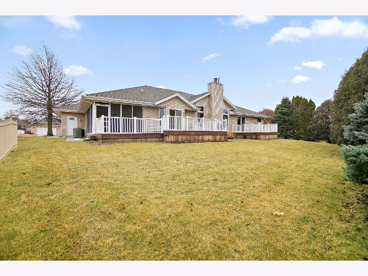
Room Specifics
Total Bedrooms: 4
Bedrooms Above Ground: 3
Bedrooms Below Ground: 1
Dimensions: —
Floor Type: —
Dimensions: —
Floor Type: —
Dimensions: —
Floor Type: —
Full Bathrooms: 4
Bathroom Amenities: Whirlpool,Separate Shower,Double Sink
Bathroom in Basement: 1
Rooms: —
Basement Description: —
Other Specifics
| 3 | |
| — | |
| — | |
| — | |
| — | |
| 101.8X125X86X123 | |
| — | |
| — | |
| — | |
| — | |
| Not in DB | |
| — | |
| — | |
| — | |
| — |
Tax History
| Year | Property Taxes |
|---|---|
| 2025 | $7,411 |
Contact Agent
Nearby Similar Homes
Nearby Sold Comparables
Contact Agent
Listing Provided By
McColly Bennett Real Estate

