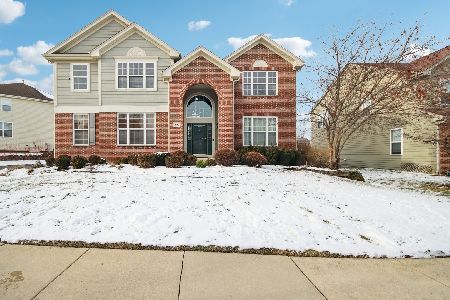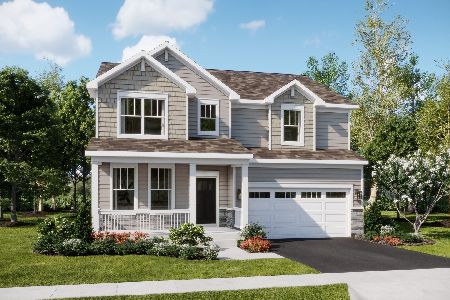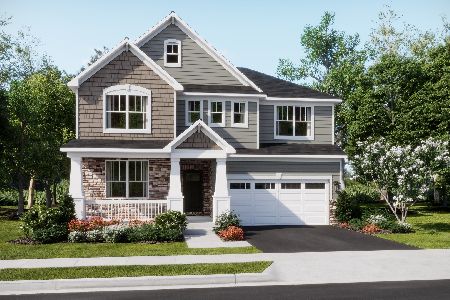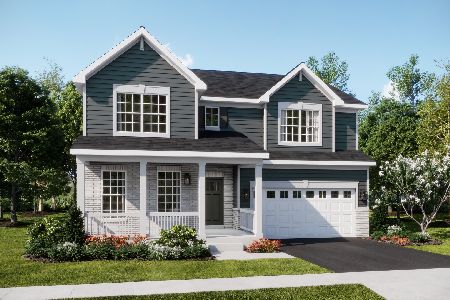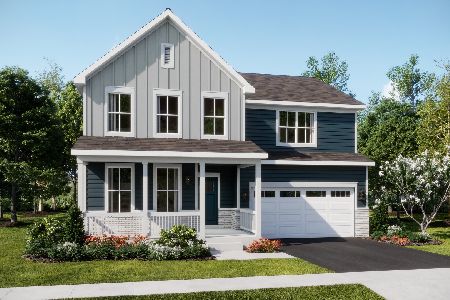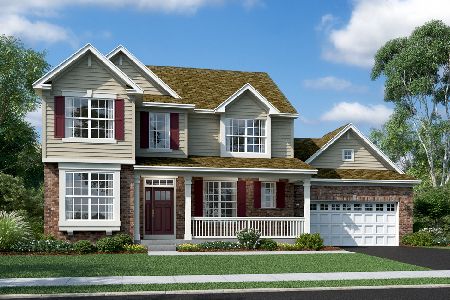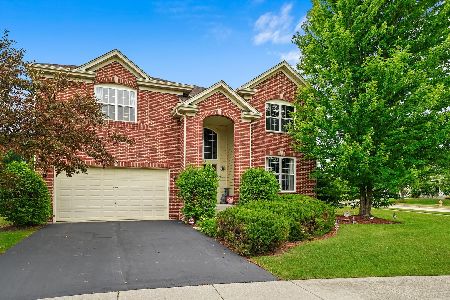573 Waterford Road, Elgin, Illinois 60124
$250,005
|
Sold
|
|
| Status: | Closed |
| Sqft: | 3,164 |
| Cost/Sqft: | $82 |
| Beds: | 4 |
| Baths: | 3 |
| Year Built: | 2006 |
| Property Taxes: | $9,938 |
| Days On Market: | 3750 |
| Lot Size: | 0,00 |
Description
Don't Miss Out on this Beautifully Upgraded Home in Sought After District 301 Schools! Features Incl Soaring 2-Story Foyer, White Trim & 6-Paneled Doors, 1st Floor Office/5th BR, 2nd Floor Loft, & 3 Full Baths! Upgraded Eat-In Kitchen Offers 42" Maple Cabinetry, & Island w/ Breakfast Bar! Open Floor Plan is Perfect for Entertaining! Generous Master Suite w/ Private Bath w/ Large Soaker Tub! Large Concrete Patio!
Property Specifics
| Single Family | |
| — | |
| Other | |
| 2006 | |
| Partial | |
| 2 STORY | |
| No | |
| — |
| Kane | |
| Waterford | |
| 72 / Monthly | |
| Other | |
| Lake Michigan | |
| Public Sewer | |
| 09069930 | |
| 0620372009 |
Nearby Schools
| NAME: | DISTRICT: | DISTANCE: | |
|---|---|---|---|
|
Grade School
Howard B Thomas Grade School |
301 | — | |
|
Middle School
Prairie Knolls Middle School |
301 | Not in DB | |
|
High School
Central High School |
301 | Not in DB | |
Property History
| DATE: | EVENT: | PRICE: | SOURCE: |
|---|---|---|---|
| 4 Mar, 2016 | Sold | $250,005 | MRED MLS |
| 2 Nov, 2015 | Under contract | $259,900 | MRED MLS |
| 22 Oct, 2015 | Listed for sale | $259,900 | MRED MLS |
Room Specifics
Total Bedrooms: 4
Bedrooms Above Ground: 4
Bedrooms Below Ground: 0
Dimensions: —
Floor Type: Carpet
Dimensions: —
Floor Type: Carpet
Dimensions: —
Floor Type: Carpet
Full Bathrooms: 3
Bathroom Amenities: Separate Shower,Double Sink
Bathroom in Basement: 0
Rooms: Loft,Office
Basement Description: Unfinished
Other Specifics
| 2 | |
| Concrete Perimeter | |
| Asphalt | |
| Patio, Porch, Storms/Screens | |
| Landscaped | |
| 100X125 | |
| Unfinished | |
| Full | |
| Vaulted/Cathedral Ceilings | |
| Range, Microwave, Dishwasher, Refrigerator, Disposal | |
| Not in DB | |
| — | |
| — | |
| — | |
| — |
Tax History
| Year | Property Taxes |
|---|---|
| 2016 | $9,938 |
Contact Agent
Nearby Similar Homes
Nearby Sold Comparables
Contact Agent
Listing Provided By
RE/MAX Suburban


