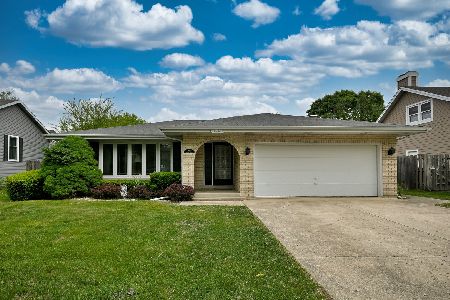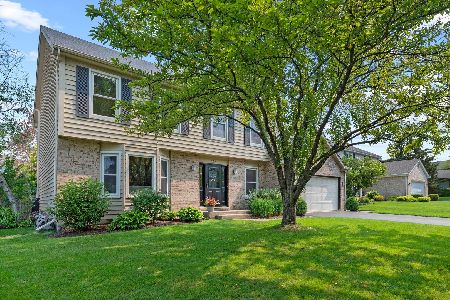573 Wilshire Avenue, Glen Ellyn, Illinois 60137
$262,000
|
Sold
|
|
| Status: | Closed |
| Sqft: | 1,145 |
| Cost/Sqft: | $235 |
| Beds: | 3 |
| Baths: | 2 |
| Year Built: | 1956 |
| Property Taxes: | $7,038 |
| Days On Market: | 2135 |
| Lot Size: | 0,23 |
Description
So close to all that downtown Glen Ellyn has to offer, and walkable to BOTH Glen Ellyn and College Avenue train stations. This house is situated in a fabulous location and is set on a large wooded lot. Enjoy the convenience of a ranch home in a pretty wooded neighborhood. Updated with all new flooring on the main level and recently painted in current neutral colors. The full basement with rec room and full bath is an added bonus, providing that stretch space when you need it. Brand new exterior paint May 2020. For hikers and bikers, access to the Illinois Prairie Path is nearby. The property has a Glen Ellyn address with Glen Ellyn schools, is in the Glen Ellyn Park District, and is served and billed for water and refuse by the City of Wheaton. **AGENTS AND/OR PERSPECTIVE BUYERS EXPOSED TO COVID 19 OR WITH A COUGH OR FEVER ARE NOT TO ENTER THE HOME UNTIL THEY RECEIVE MEDICAL CLEARANCE** Based on recent seepage in the basement, seller is having the basement waterproofed, with a transferable warranty to the buyer, work beginning May 27.
Property Specifics
| Single Family | |
| — | |
| Ranch | |
| 1956 | |
| Full | |
| — | |
| No | |
| 0.23 |
| Du Page | |
| — | |
| — / Not Applicable | |
| None | |
| Lake Michigan | |
| Public Sewer | |
| 10667527 | |
| 0515204009 |
Nearby Schools
| NAME: | DISTRICT: | DISTANCE: | |
|---|---|---|---|
|
Grade School
Lincoln Elementary School |
41 | — | |
|
Middle School
Hadley Junior High School |
41 | Not in DB | |
|
High School
Glenbard West High School |
87 | Not in DB | |
Property History
| DATE: | EVENT: | PRICE: | SOURCE: |
|---|---|---|---|
| 11 Aug, 2020 | Sold | $262,000 | MRED MLS |
| 14 Jun, 2020 | Under contract | $269,000 | MRED MLS |
| 13 Mar, 2020 | Listed for sale | $269,000 | MRED MLS |
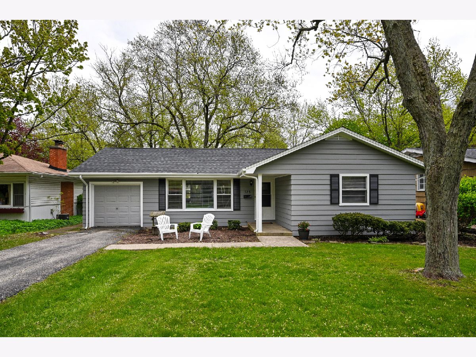
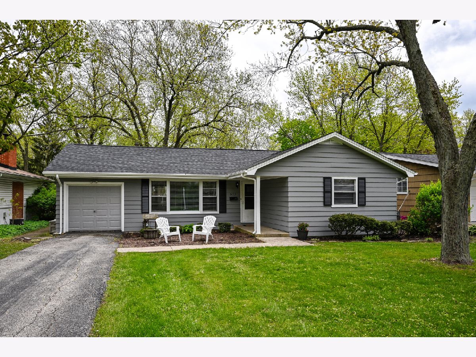
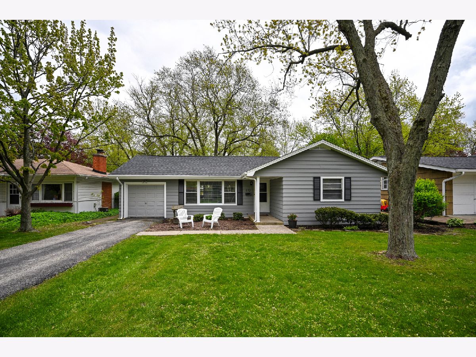
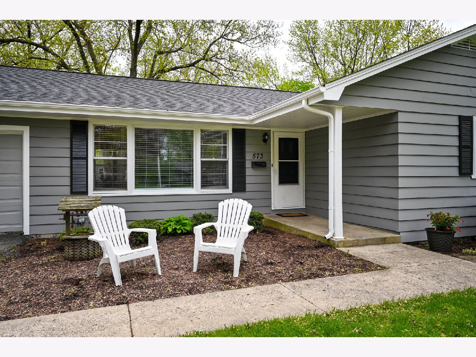
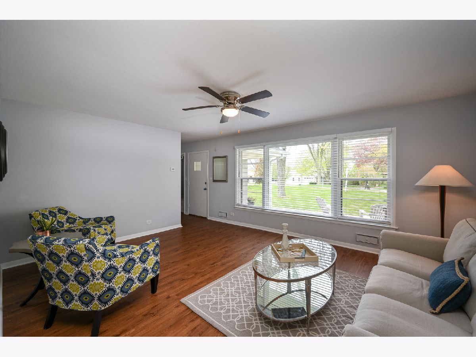
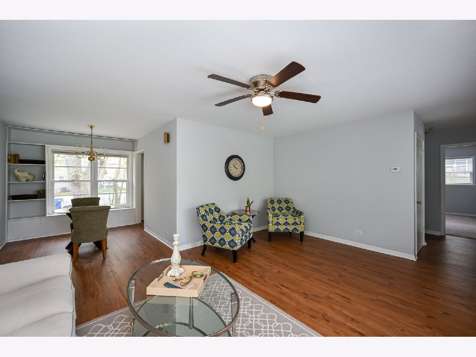
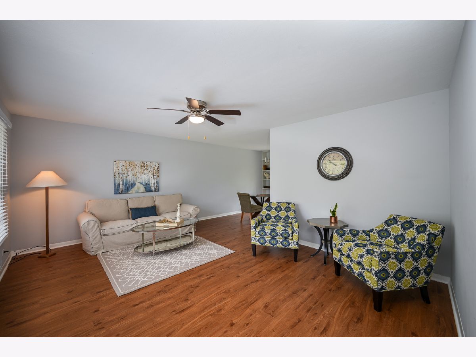
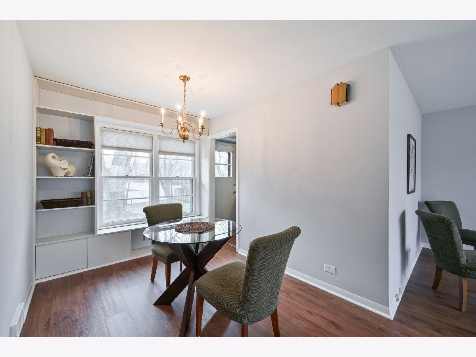
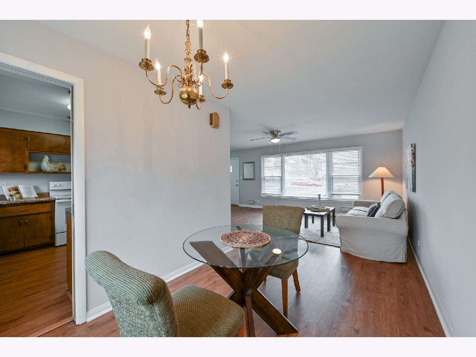
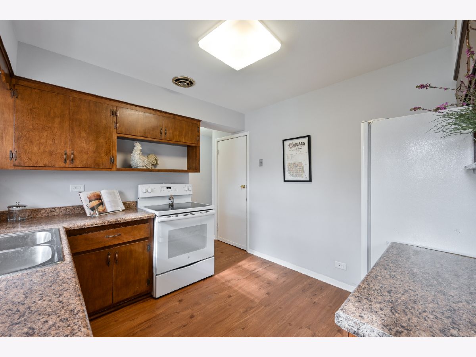
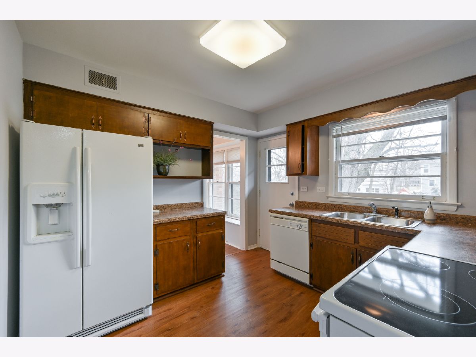
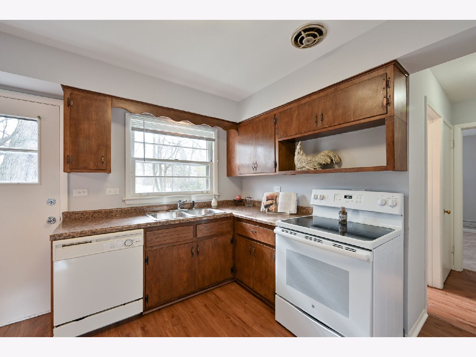
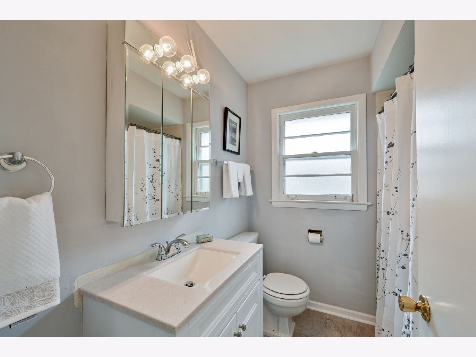
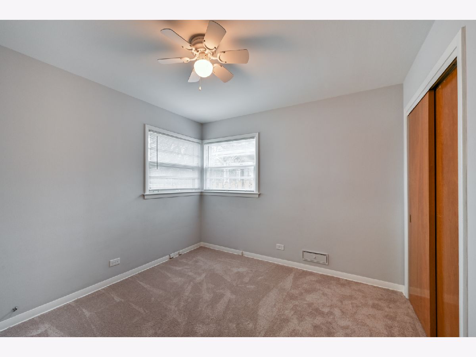
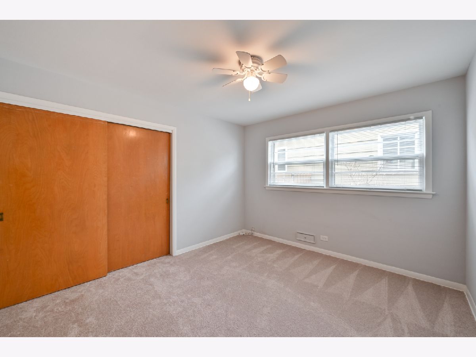
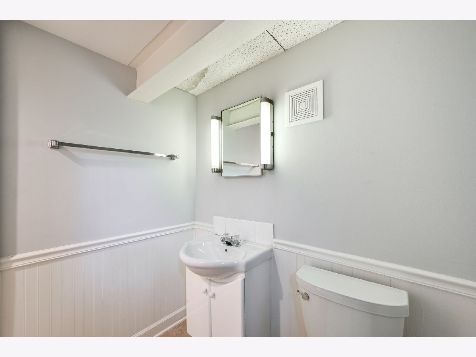
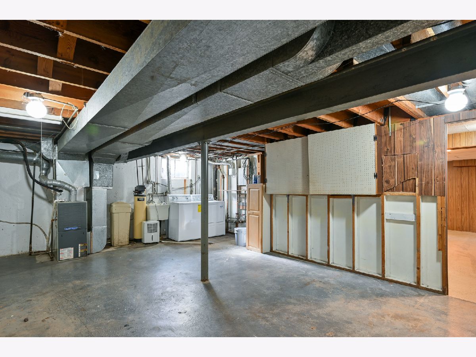
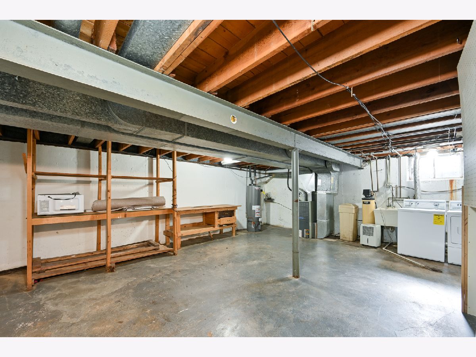
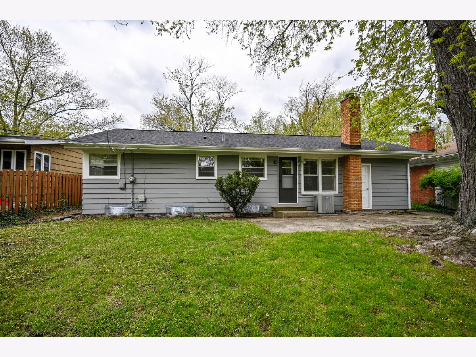
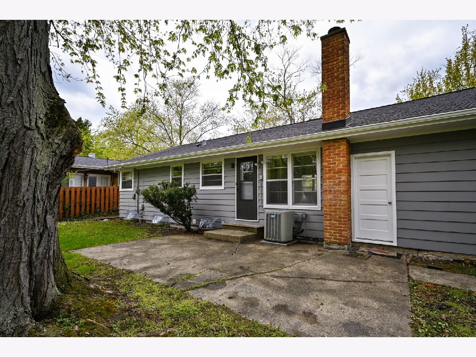
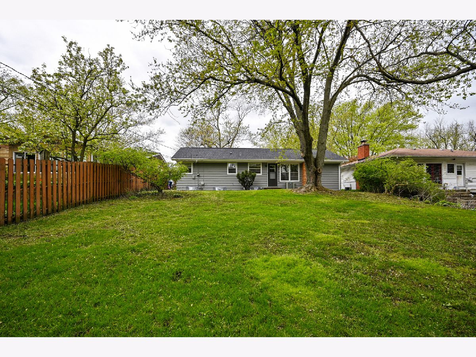
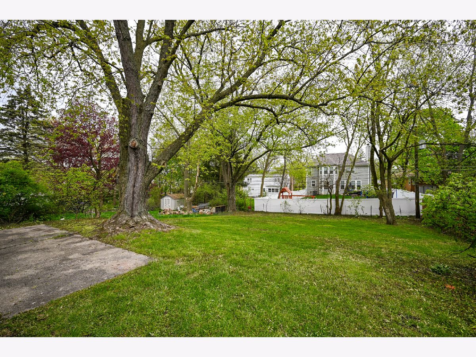
Room Specifics
Total Bedrooms: 3
Bedrooms Above Ground: 3
Bedrooms Below Ground: 0
Dimensions: —
Floor Type: Carpet
Dimensions: —
Floor Type: Carpet
Full Bathrooms: 2
Bathroom Amenities: —
Bathroom in Basement: 1
Rooms: No additional rooms
Basement Description: Partially Finished
Other Specifics
| 1 | |
| — | |
| — | |
| — | |
| Mature Trees | |
| 60X161.8 | |
| — | |
| None | |
| — | |
| Range, Microwave, Dishwasher, Refrigerator | |
| Not in DB | |
| — | |
| — | |
| — | |
| — |
Tax History
| Year | Property Taxes |
|---|---|
| 2020 | $7,038 |
Contact Agent
Nearby Similar Homes
Nearby Sold Comparables
Contact Agent
Listing Provided By
Keller Williams Premiere Properties




