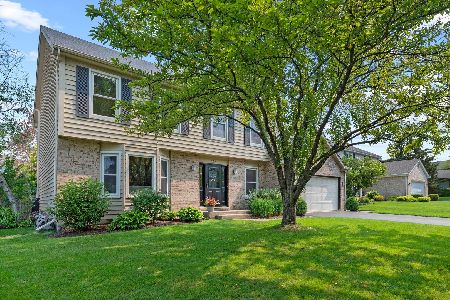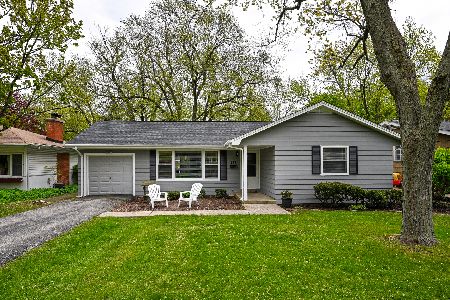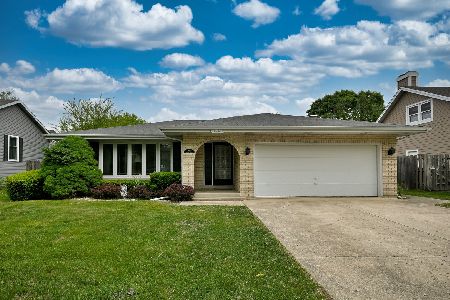546 Wilson Avenue, Glen Ellyn, Illinois 60137
$512,500
|
Sold
|
|
| Status: | Closed |
| Sqft: | 2,436 |
| Cost/Sqft: | $216 |
| Beds: | 4 |
| Baths: | 3 |
| Year Built: | 1987 |
| Property Taxes: | $11,212 |
| Days On Market: | 1140 |
| Lot Size: | 0,21 |
Description
Gorgeous two-story home in desirable Glen Ellyn. Traditional floorplan offers 4 bedrooms, 2 1/2 baths, unfinished basement, four season's room and two-car attached garage. Neutral decor, first floor updated with high-end luxury vinyl plank flooring (2021), fresh paint and new lighting! Kitchen highlighting a current style with white cabinets, granite countertops, hardware and all new stainless steel appliances (2022). Cozy family room opens to the kitchen and features a brick gas fireplace with striking new custom built-in cabinets/shelves (2022). Fireplace cleaned and serviced with a new gas line. Beautifully updated powder room (2022) with taller height vanity in dove gray, new flooring, fixtures, toilet and lighting. Gorgeous vaulted four seasons' room (2005) provides a wonderful multi-functional space for a sitting area, office, workout room, etc. Heading to the 2nd floor new carpet on stairs and entire 2nd level. Luxurious primary suite features dual closets with organizers, spacious room and private bath; dual sinks, oversized shower, granite and taller vanity. Additional bedrooms are generously sized and have lots of closet space with organizers. Conveniently located first floor laundry room with Whirlpool front load washer/dryer (2021) and utility sink. Electrical updates (2022): recessed lights added, new light fixtures, light/fan kits in all bedrooms and GFCI outlets where required. Fully fenced yard with oversized stone paver patio (2022), storage shed, 360 degree landscape refresh and a/c relocated to side of home vs. next to the patio. Value updates: furnace (2016), electronic air filter (2016), water heater (2016), a/c (2011), roof (2005) and newer vinyl windows. Fantastic location with walkability to parks, schools, shopping and restaurants! Easy access to highways, Metra station, Village Links Golf Course and downtown Glen Ellyn. Award winning School District 89 and desirable Glenbard South High School! *Nest cameras in home. Welcome Home!
Property Specifics
| Single Family | |
| — | |
| — | |
| 1987 | |
| — | |
| — | |
| No | |
| 0.21 |
| Du Page | |
| — | |
| 0 / Not Applicable | |
| — | |
| — | |
| — | |
| 11681764 | |
| 0523108008 |
Nearby Schools
| NAME: | DISTRICT: | DISTANCE: | |
|---|---|---|---|
|
Grade School
Park View Elementary School |
89 | — | |
|
Middle School
Glen Crest Middle School |
89 | Not in DB | |
|
High School
Glenbard South High School |
87 | Not in DB | |
Property History
| DATE: | EVENT: | PRICE: | SOURCE: |
|---|---|---|---|
| 17 Sep, 2021 | Sold | $460,000 | MRED MLS |
| 15 Aug, 2021 | Under contract | $469,900 | MRED MLS |
| 11 Aug, 2021 | Listed for sale | $469,900 | MRED MLS |
| 3 Feb, 2023 | Sold | $512,500 | MRED MLS |
| 19 Dec, 2022 | Under contract | $525,000 | MRED MLS |
| 2 Dec, 2022 | Listed for sale | $525,000 | MRED MLS |
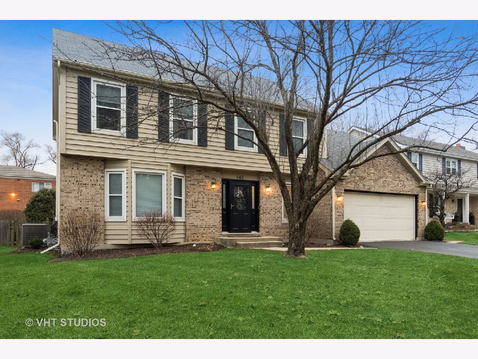
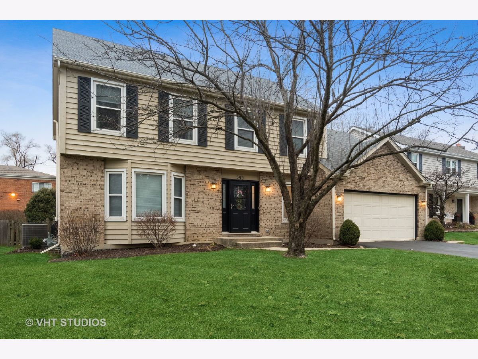
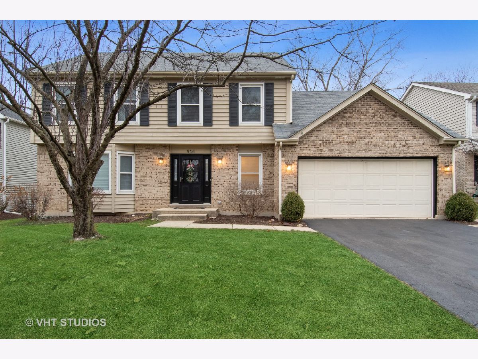
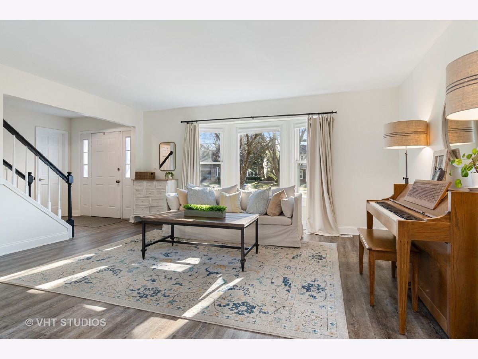
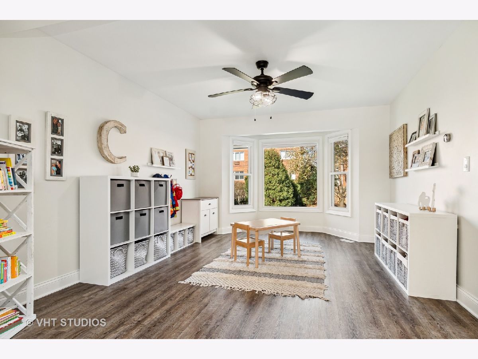
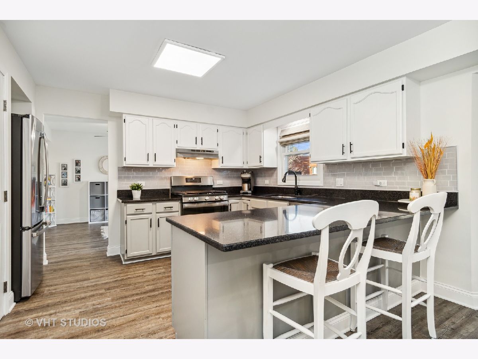
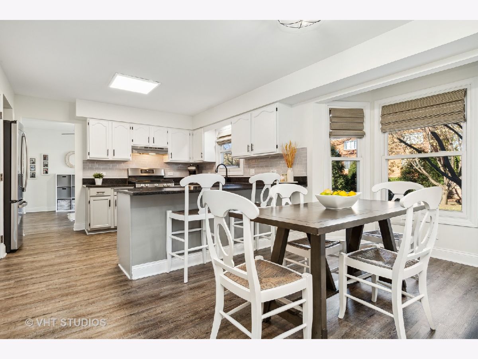
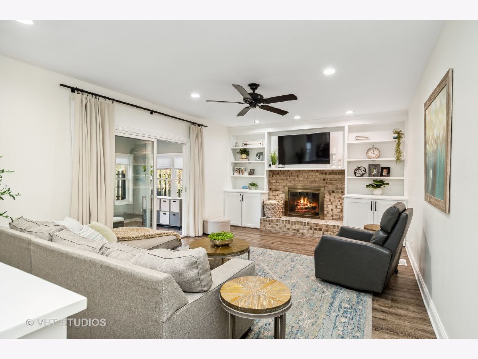
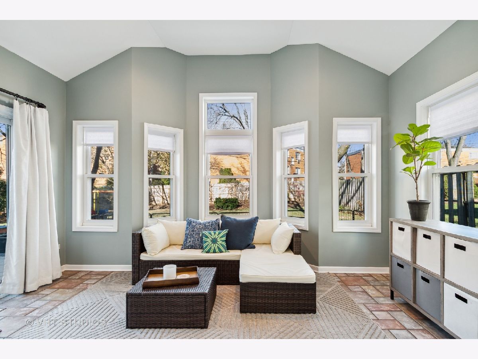
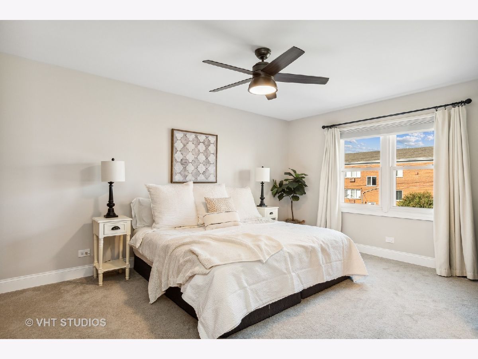
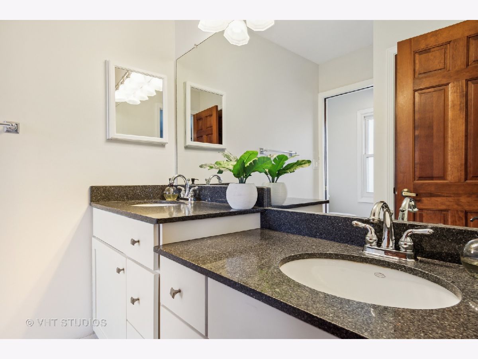
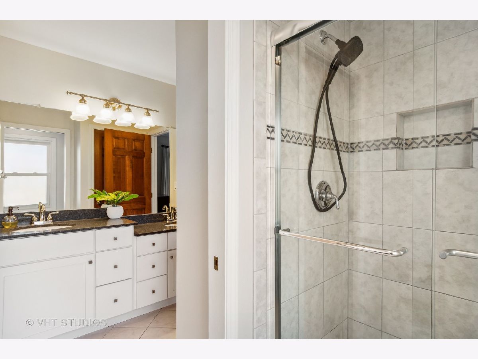
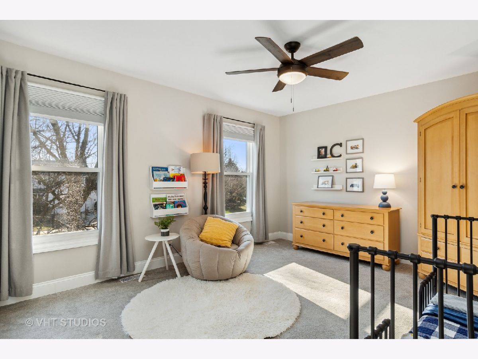
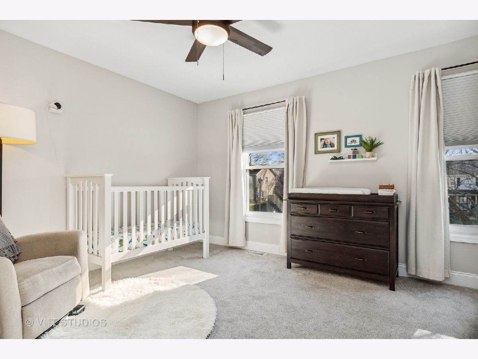
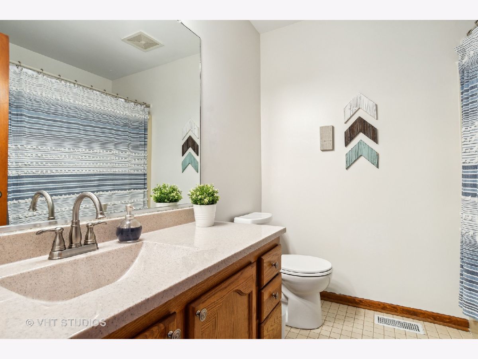
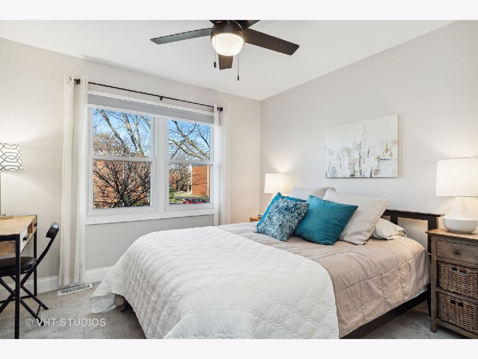
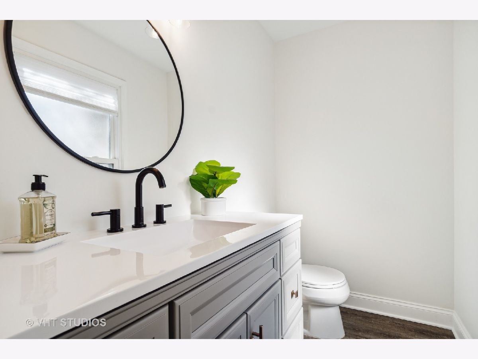
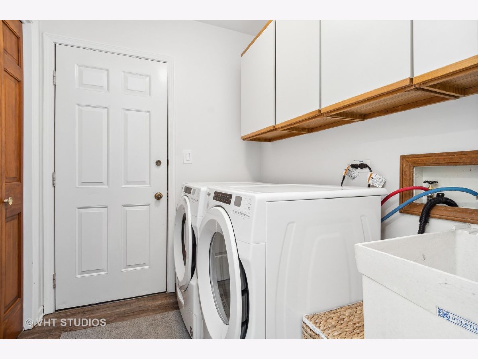
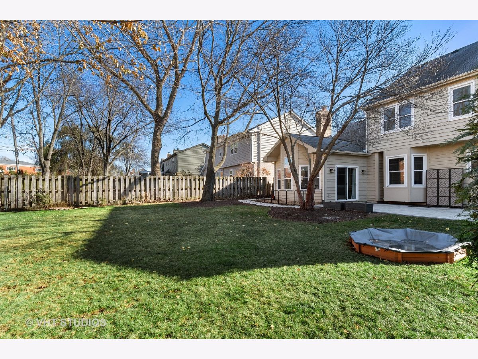
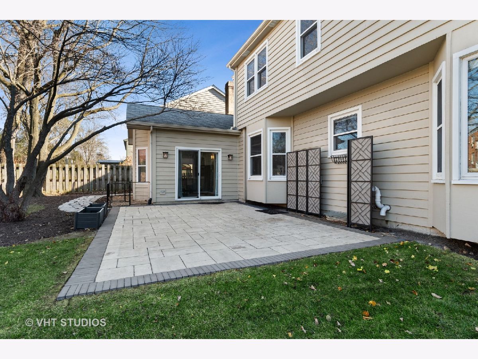
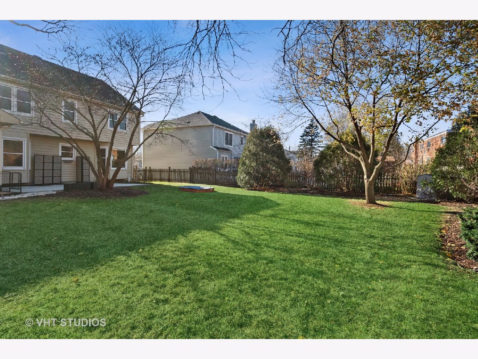
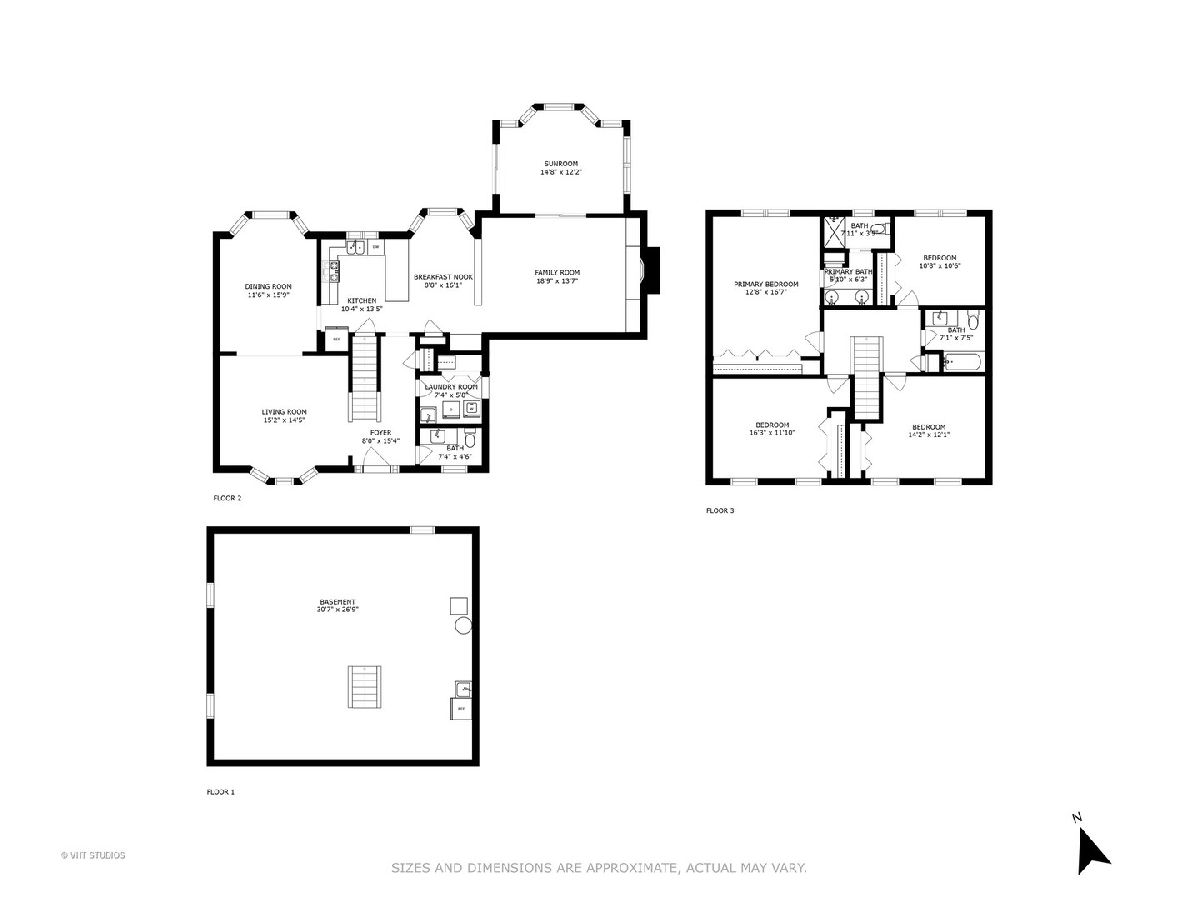
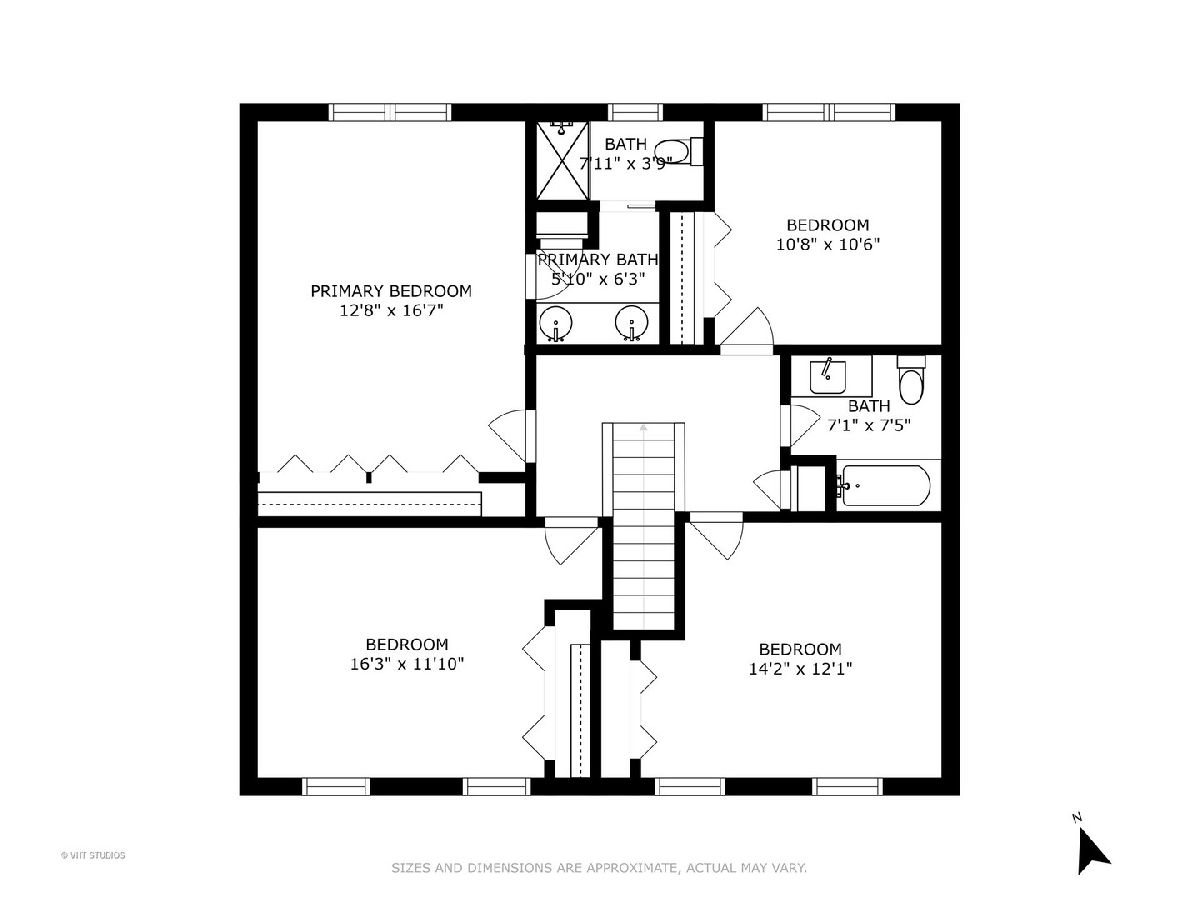
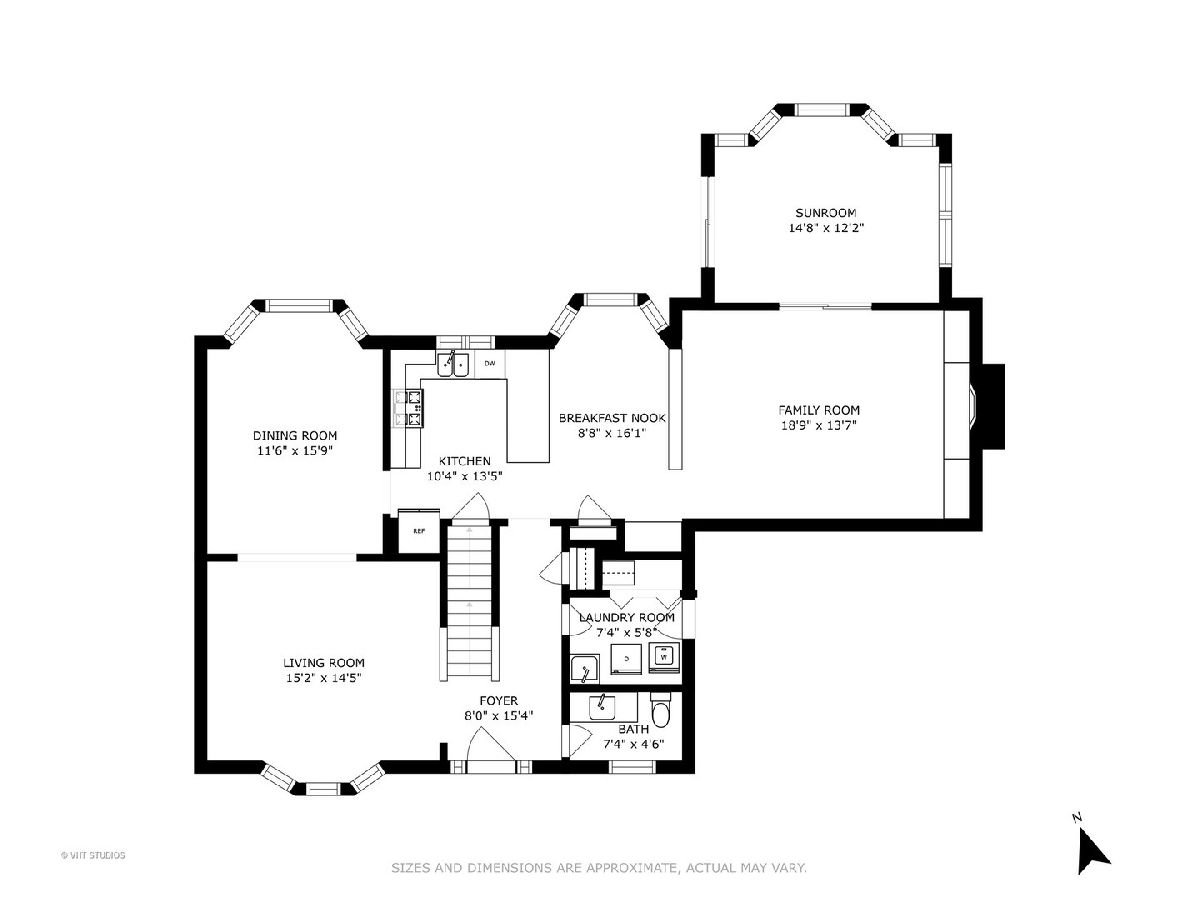
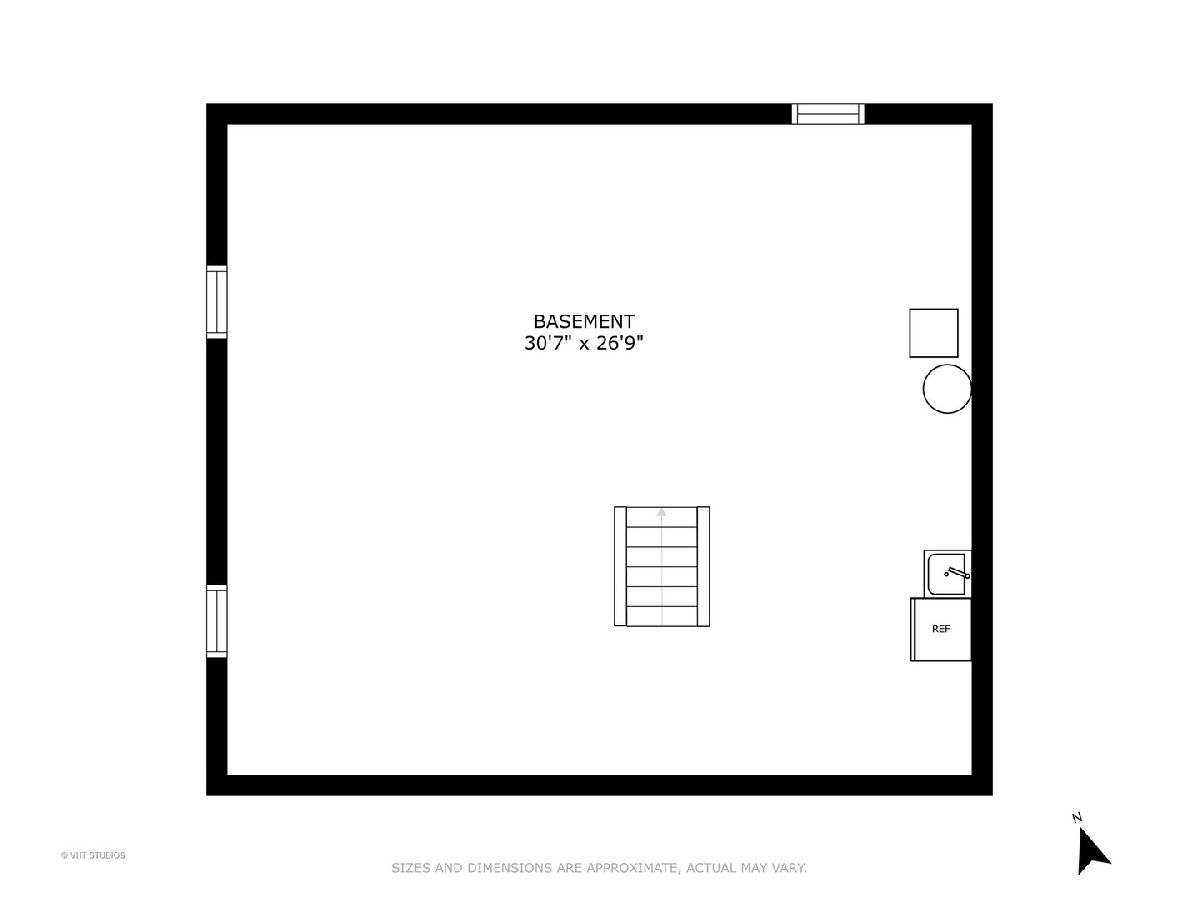
Room Specifics
Total Bedrooms: 4
Bedrooms Above Ground: 4
Bedrooms Below Ground: 0
Dimensions: —
Floor Type: —
Dimensions: —
Floor Type: —
Dimensions: —
Floor Type: —
Full Bathrooms: 3
Bathroom Amenities: Double Sink,Double Shower
Bathroom in Basement: 0
Rooms: —
Basement Description: Unfinished,Crawl
Other Specifics
| 2 | |
| — | |
| Asphalt | |
| — | |
| — | |
| 65 X 141 | |
| Full | |
| — | |
| — | |
| — | |
| Not in DB | |
| — | |
| — | |
| — | |
| — |
Tax History
| Year | Property Taxes |
|---|---|
| 2021 | $11,249 |
| 2023 | $11,212 |
Contact Agent
Nearby Similar Homes
Nearby Sold Comparables
Contact Agent
Listing Provided By
Baird & Warner




