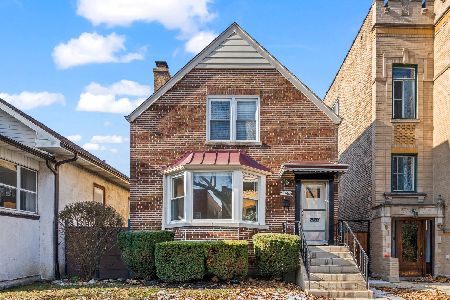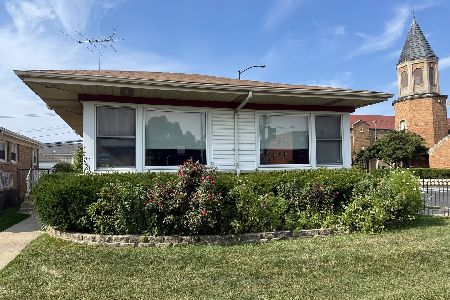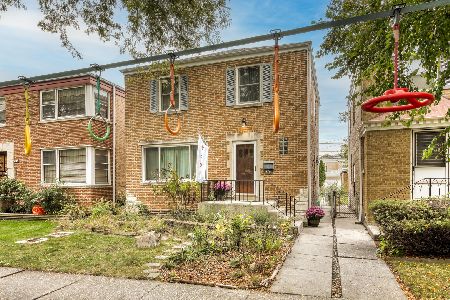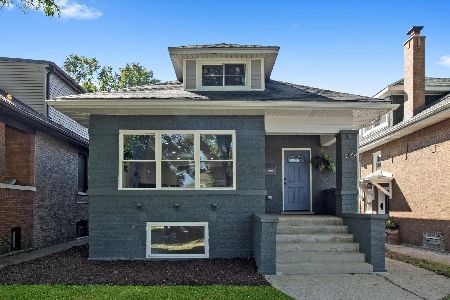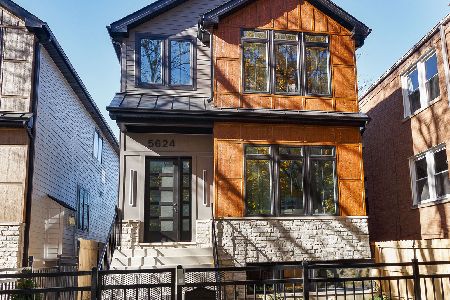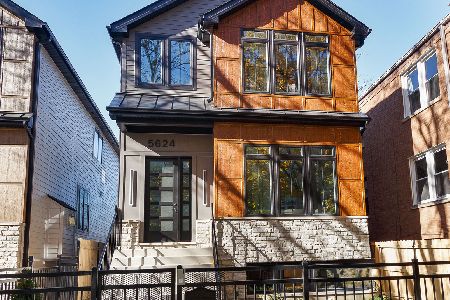5731 Rockwell Street, West Ridge, Chicago, Illinois 60659
$450,000
|
Sold
|
|
| Status: | Closed |
| Sqft: | 2,400 |
| Cost/Sqft: | $198 |
| Beds: | 5 |
| Baths: | 2 |
| Year Built: | 1926 |
| Property Taxes: | $4,421 |
| Days On Market: | 1791 |
| Lot Size: | 0,09 |
Description
Large and roomy Bungalow in great neighborhood is ready for your ideas. Updated 1st floor , 2nd floor may need updates. This "Jumbalow" has vintage features, built in deco fireplace and bookcases, original stained glass saved and some restored. Anderson Windows throughout. First floor has been updated recently with new plumbing, mechanicals, stained woodwork, roof, windows, kitchen, bath and more. 3 bedroom and full bath on main floor. 2 bedrooms, 1 tandem room and 1/4 bath upstairs with new carpeting and some skylights. Full basement features vintage bar room, and lots of storage areas, and full laundry, newer boiler and water heater, copper plumbing, updated electric panel. Jamieson Elementary school district. Space and square footage is the feature here, ready for additional update ideas! Sold As Is. Please include As is rider in offers. Note: no Sale sign on property.
Property Specifics
| Single Family | |
| — | |
| — | |
| 1926 | |
| Full | |
| — | |
| No | |
| 0.09 |
| Cook | |
| — | |
| — / Not Applicable | |
| None | |
| Lake Michigan,Public | |
| Public Sewer | |
| 11011152 | |
| 13014200090000 |
Nearby Schools
| NAME: | DISTRICT: | DISTANCE: | |
|---|---|---|---|
|
Grade School
Jamieson Elementary School |
299 | — | |
Property History
| DATE: | EVENT: | PRICE: | SOURCE: |
|---|---|---|---|
| 13 Apr, 2021 | Sold | $450,000 | MRED MLS |
| 7 Mar, 2021 | Under contract | $475,000 | MRED MLS |
| 3 Mar, 2021 | Listed for sale | $475,000 | MRED MLS |
| 17 Feb, 2022 | Sold | $160,000 | MRED MLS |
| 14 Dec, 2021 | Under contract | $155,000 | MRED MLS |
| 8 Dec, 2021 | Listed for sale | $155,000 | MRED MLS |



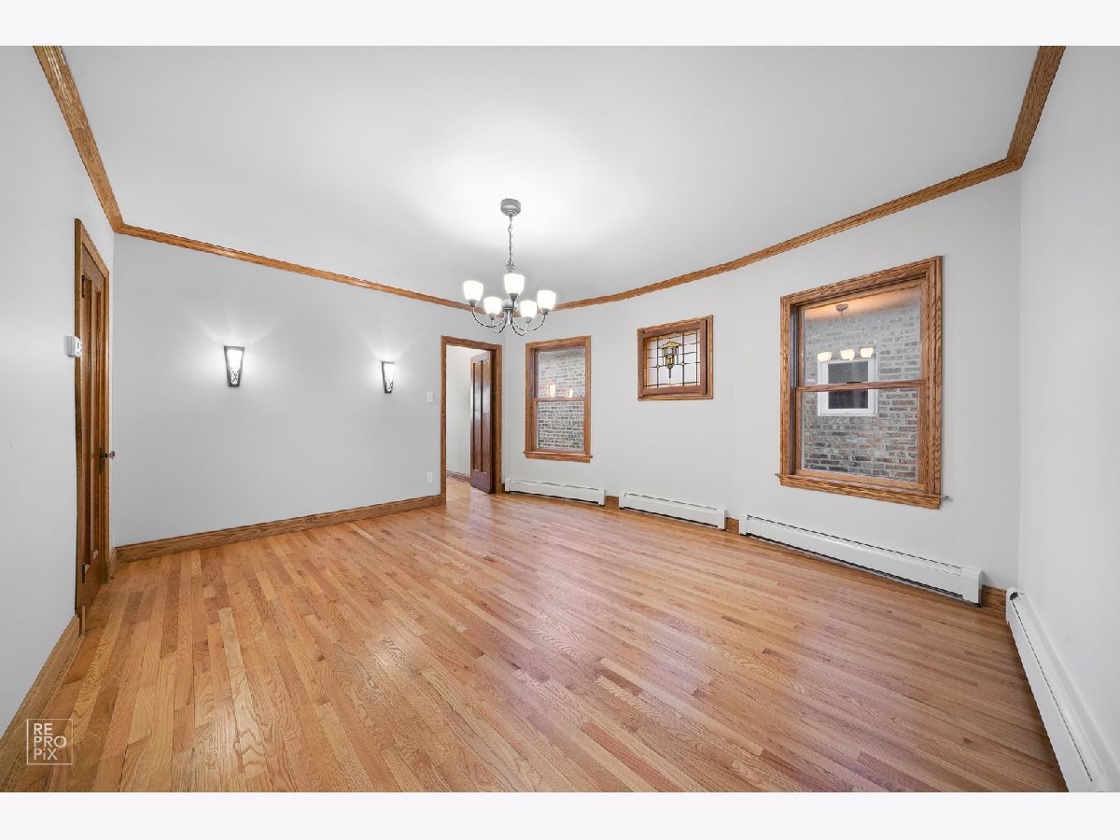



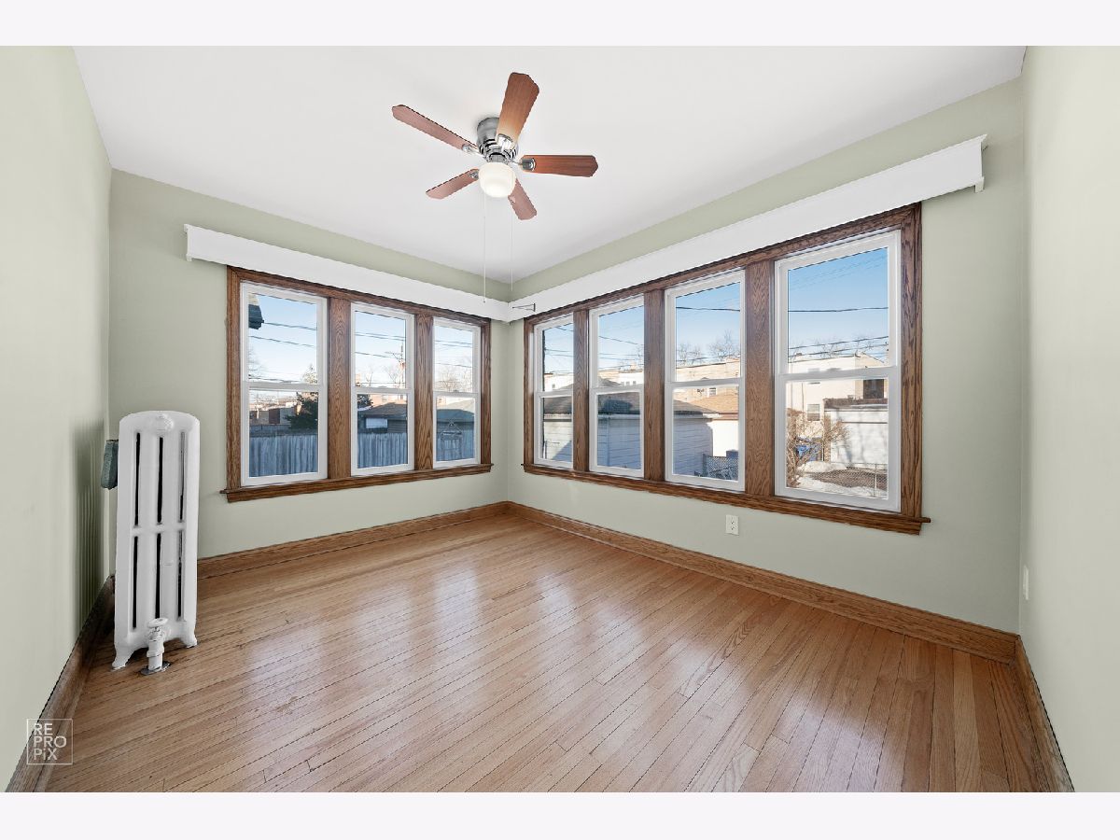






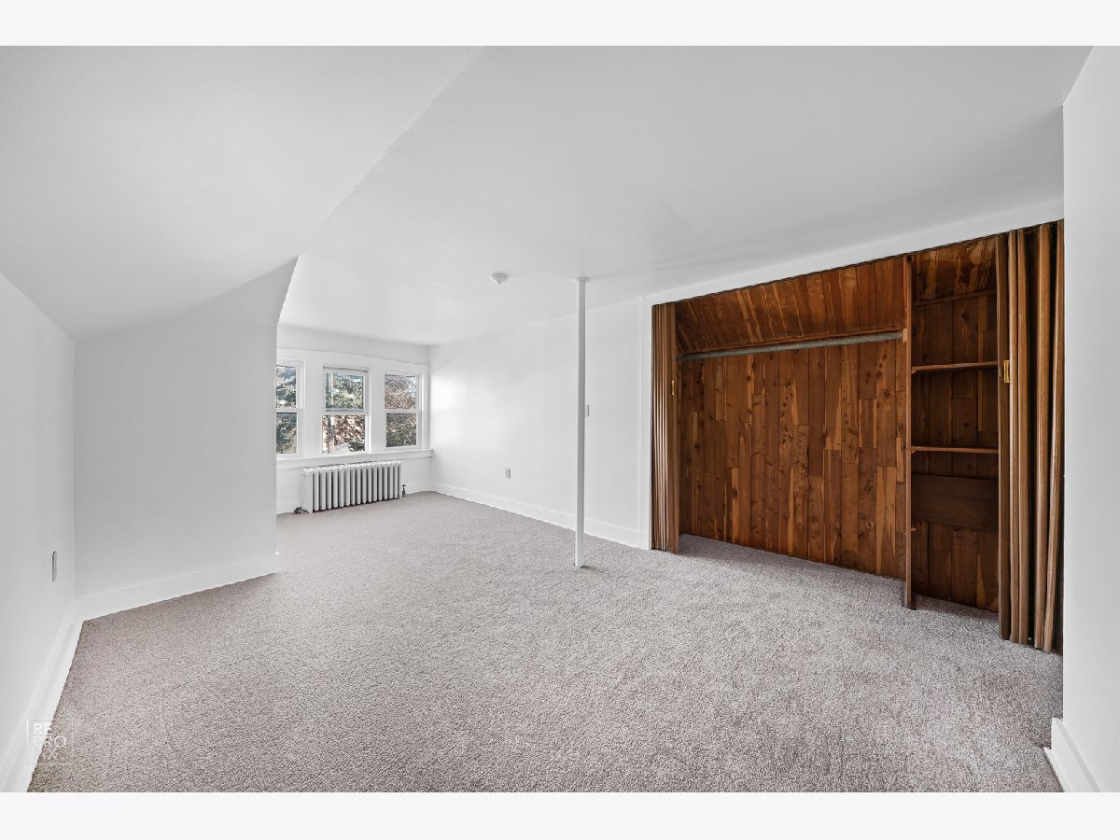


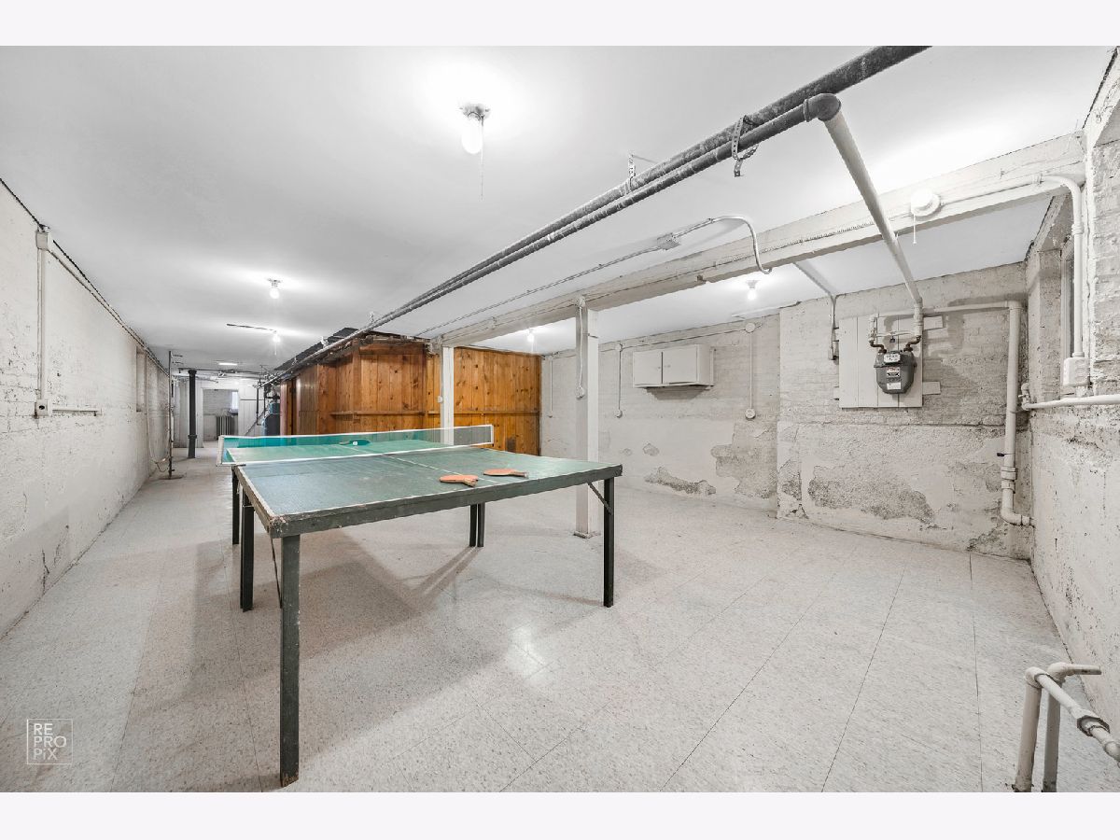









Room Specifics
Total Bedrooms: 5
Bedrooms Above Ground: 5
Bedrooms Below Ground: 0
Dimensions: —
Floor Type: Hardwood
Dimensions: —
Floor Type: Hardwood
Dimensions: —
Floor Type: Carpet
Dimensions: —
Floor Type: —
Full Bathrooms: 2
Bathroom Amenities: —
Bathroom in Basement: 0
Rooms: Bedroom 5,Foyer,Tandem Room
Basement Description: Unfinished,Exterior Access,8 ft + pour,Storage Space
Other Specifics
| — | |
| — | |
| — | |
| — | |
| — | |
| 30X125 | |
| Finished,Interior Stair | |
| — | |
| Skylight(s), Bar-Dry, Hardwood Floors, First Floor Bedroom, Built-in Features, Bookcases, Historic/Period Mlwk, Open Floorplan, Some Carpeting, Some Wood Floors, Granite Counters, Separate Dining Room, Some Storm Doors, Some Wall-To-Wall Cp | |
| Range, Refrigerator, Washer, Dryer | |
| Not in DB | |
| Park, Sidewalks, Street Lights, Street Paved | |
| — | |
| — | |
| Decorative |
Tax History
| Year | Property Taxes |
|---|---|
| 2021 | $4,421 |
| 2022 | $1,247 |
Contact Agent
Nearby Similar Homes
Nearby Sold Comparables
Contact Agent
Listing Provided By
Haderlein & Co. Realtors

