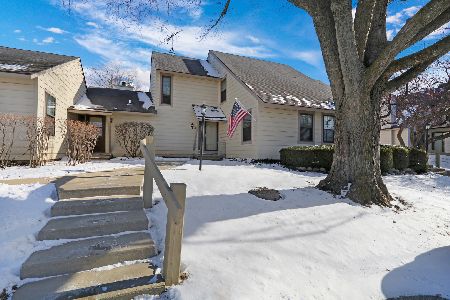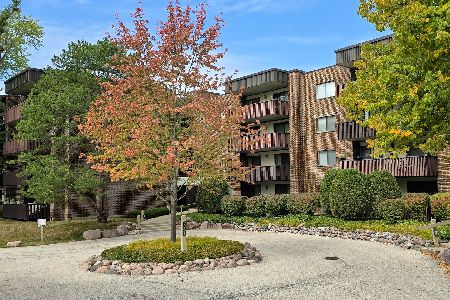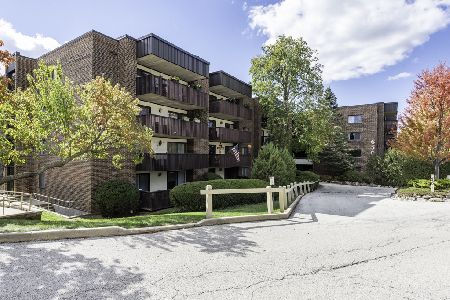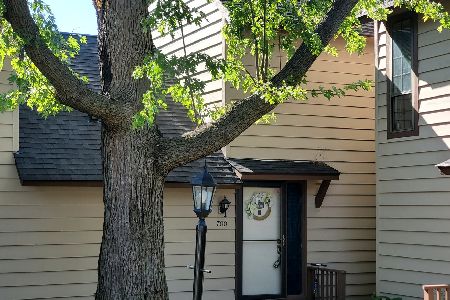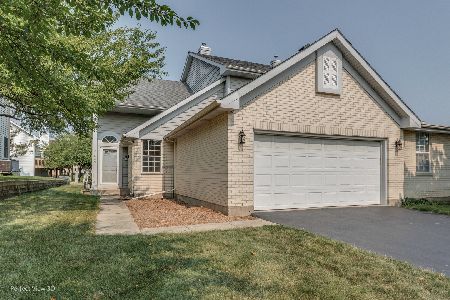5732 Manchester Drive, Gurnee, Illinois 60031
$249,900
|
Sold
|
|
| Status: | Closed |
| Sqft: | 3,455 |
| Cost/Sqft: | $72 |
| Beds: | 3 |
| Baths: | 3 |
| Year Built: | 1990 |
| Property Taxes: | $6,819 |
| Days On Market: | 3013 |
| Lot Size: | 0,00 |
Description
Welcome home into this serene paradise! Perfect location, in the highly sought after Woodland school district, close to mall, shops and restaurants! This stunning home has everything you could ever want! Living room offers vaulted ceilings and connects with dining room. First floor master bedroom features sizable walk in closet along with en-suite bath which presents soak tub and separate shower. The spacious kitchen offers all S.S appliances, and plenty of counter/ cabinet space- a dream kitchen! The family room is off the kitchen and has a gorgeous fireplace and its own walkout deck with jaw dropping views of the fountain. Upstairs you will find a bedroom, full bath and loft. The massive walkout basement- more space than you could ever imagine, presents a full bedroom and updated full bath. The deck is est. 322 sqft and features a bench swing- perfect for those lazy mornings to sit back and enjoy the sunrise. This home is seriously a dream! HOA has: pool, golf course and restaurant!
Property Specifics
| Condos/Townhomes | |
| 2 | |
| — | |
| 1990 | |
| Full,Walkout | |
| BERWICK | |
| No | |
| — |
| Lake | |
| Cambridge Of Heatheridge | |
| 202 / Monthly | |
| Clubhouse,Pool,Lawn Care,Snow Removal | |
| Lake Michigan | |
| Public Sewer, Overhead Sewers | |
| 09792667 | |
| 07271060150000 |
Nearby Schools
| NAME: | DISTRICT: | DISTANCE: | |
|---|---|---|---|
|
Grade School
Woodland Elementary School |
50 | — | |
|
Middle School
Woodland Middle School |
50 | Not in DB | |
|
High School
Warren Township High School |
121 | Not in DB | |
Property History
| DATE: | EVENT: | PRICE: | SOURCE: |
|---|---|---|---|
| 5 Feb, 2018 | Sold | $249,900 | MRED MLS |
| 20 Dec, 2017 | Under contract | $249,900 | MRED MLS |
| — | Last price change | $265,000 | MRED MLS |
| 2 Nov, 2017 | Listed for sale | $265,000 | MRED MLS |
Room Specifics
Total Bedrooms: 3
Bedrooms Above Ground: 3
Bedrooms Below Ground: 0
Dimensions: —
Floor Type: Carpet
Dimensions: —
Floor Type: Wood Laminate
Full Bathrooms: 3
Bathroom Amenities: —
Bathroom in Basement: 1
Rooms: Loft,Recreation Room
Basement Description: Finished
Other Specifics
| 2 | |
| Concrete Perimeter | |
| Asphalt | |
| Deck, Patio, Storms/Screens | |
| Common Grounds,Park Adjacent,Water View | |
| 34X80X34X80 | |
| — | |
| Full | |
| Vaulted/Cathedral Ceilings, Skylight(s), First Floor Bedroom | |
| Range, Microwave, Dishwasher, Refrigerator, Washer, Dryer, Disposal | |
| Not in DB | |
| — | |
| — | |
| — | |
| Attached Fireplace Doors/Screen, Gas Log, Gas Starter |
Tax History
| Year | Property Taxes |
|---|---|
| 2018 | $6,819 |
Contact Agent
Nearby Similar Homes
Nearby Sold Comparables
Contact Agent
Listing Provided By
RE/MAX Top Performers

