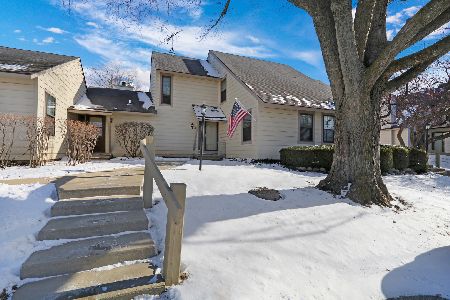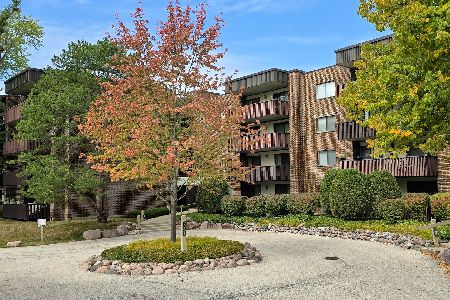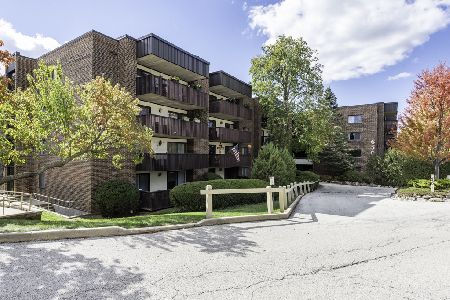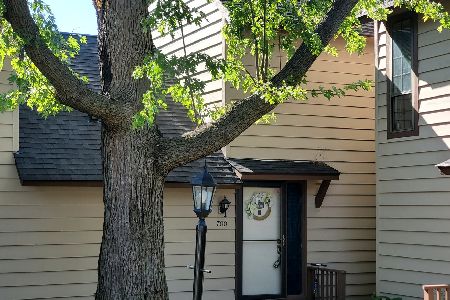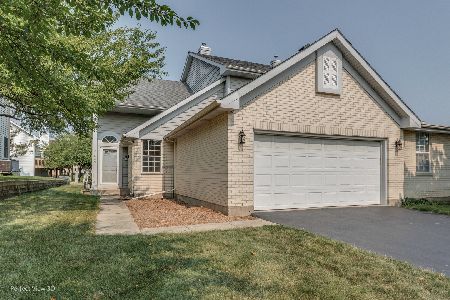690 Dunham Road, Gurnee, Illinois 60031
$233,000
|
Sold
|
|
| Status: | Closed |
| Sqft: | 1,836 |
| Cost/Sqft: | $130 |
| Beds: | 3 |
| Baths: | 3 |
| Year Built: | 1987 |
| Property Taxes: | $5,691 |
| Days On Market: | 2414 |
| Lot Size: | 0,00 |
Description
REDUCED Lake County's Hidden Gem! Enjoy this former model home in the heart of HeatherRidge. A stunning duplex just steps away from the neighborhood pool & clubhouse. Newer kitchen features 42" cabinets, ceramic floors & a sunny eating area. The great room features a floor to ceiling gas fireplace. Large dining room with a wall of built in shelving. Master bedroom includes a sitting room loft which overlooks the great room. Updated master bathroom with separate walk-in shower & whirlpool tub. Two secondary bedrooms feature large walk in closets. Updated hall bath. 1st floor laundry room with built-in cabinets. Finished lower level family/game room. Good storage space as well as a workroom. Pella low E replacement windows, new storm doors, high efficiency gas furnace/air, hot water heater & deluxe back-up sump pump system. Oversized 10x28' trex deck with serving bench overlooking the pond. Minutes to I294, shopping and dining. Pool, golf, tennis & landscape maintenance included
Property Specifics
| Condos/Townhomes | |
| 2 | |
| — | |
| 1987 | |
| Full | |
| ASHBURY | |
| Yes | |
| — |
| Lake | |
| Cambridge Of Heatheridge | |
| 210 / Monthly | |
| Insurance,Security,Clubhouse,Pool,Lawn Care,Snow Removal | |
| Lake Michigan | |
| Public Sewer | |
| 10427975 | |
| 07271060180000 |
Nearby Schools
| NAME: | DISTRICT: | DISTANCE: | |
|---|---|---|---|
|
Grade School
Woodland Elementary School |
50 | — | |
|
Middle School
Woodland Middle School |
50 | Not in DB | |
|
High School
Warren Township High School |
121 | Not in DB | |
Property History
| DATE: | EVENT: | PRICE: | SOURCE: |
|---|---|---|---|
| 20 Aug, 2019 | Sold | $233,000 | MRED MLS |
| 25 Jun, 2019 | Under contract | $239,000 | MRED MLS |
| 24 Jun, 2019 | Listed for sale | $239,000 | MRED MLS |
Room Specifics
Total Bedrooms: 3
Bedrooms Above Ground: 3
Bedrooms Below Ground: 0
Dimensions: —
Floor Type: Carpet
Dimensions: —
Floor Type: Carpet
Full Bathrooms: 3
Bathroom Amenities: Whirlpool,Separate Shower,Double Sink,Soaking Tub
Bathroom in Basement: 0
Rooms: Eating Area,Loft,Great Room,Recreation Room,Game Room
Basement Description: Partially Finished
Other Specifics
| 2 | |
| Concrete Perimeter | |
| Asphalt | |
| Deck, Storms/Screens, End Unit, Workshop | |
| Water View | |
| 33 X 64 | |
| — | |
| Full | |
| Vaulted/Cathedral Ceilings, Skylight(s), First Floor Laundry, Built-in Features, Walk-In Closet(s) | |
| Range, Microwave, Dishwasher, Refrigerator, Washer, Dryer, Disposal, Range Hood | |
| Not in DB | |
| — | |
| — | |
| Golf Course, Park, Party Room, Pool, Tennis Court(s) | |
| Attached Fireplace Doors/Screen, Gas Log |
Tax History
| Year | Property Taxes |
|---|---|
| 2019 | $5,691 |
Contact Agent
Nearby Similar Homes
Nearby Sold Comparables
Contact Agent
Listing Provided By
Berkshire Hathaway HomeServices KoenigRubloff

