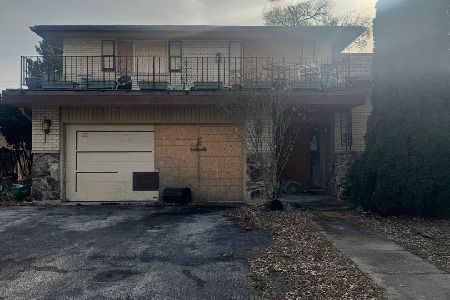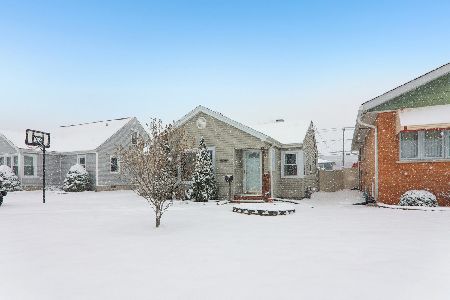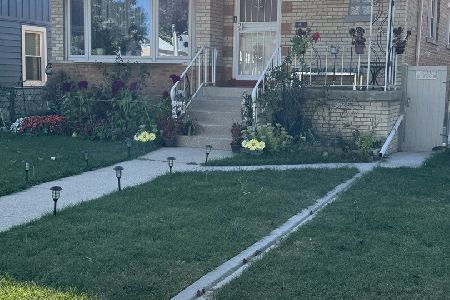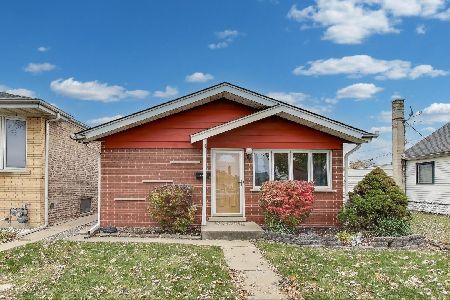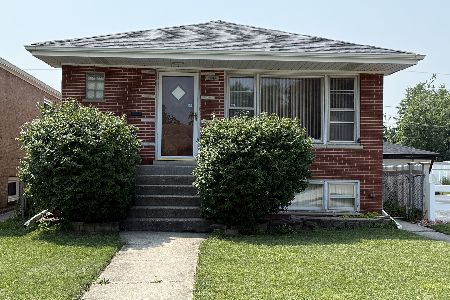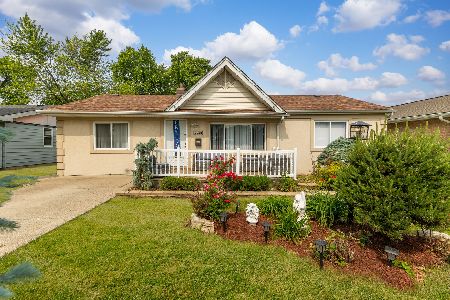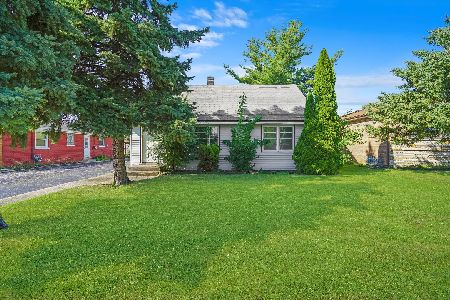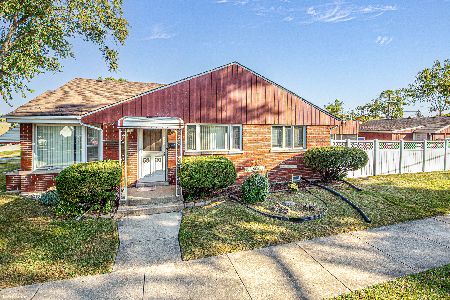5733 81st Street, Burbank, Illinois 60459
$230,000
|
Sold
|
|
| Status: | Closed |
| Sqft: | 2,526 |
| Cost/Sqft: | $95 |
| Beds: | 4 |
| Baths: | 3 |
| Year Built: | 1954 |
| Property Taxes: | $7,202 |
| Days On Market: | 2115 |
| Lot Size: | 0,23 |
Description
Huge home at great price! If you are looking for a move in ready, light and bright super-sized home, with related living possibilities look no further! This home offers 4 bedrooms and three FULL baths! Generous size bedroom on main level, and two full baths on main level! Bonus den on main level could also be office/or 5th bedroom! Main level living room, dining room and family room feature beautiful wood laminate flooring, huge family room with beautiful wood-burning stone FP! No shortage of cabinetry and counter space in your generous size kitchen with huge pantry! Newer washer and dryer, plus bonus extra frig and stove! New carpet in main level BR and den! Generous size MB w walk-in closet, three bedrooms on upper level with plenty of closet and storage space! Fabulous fenced back yard w huge patio and covered transom, plenty more space in the 2.5 car garage! Don't miss this light, bright and open nice size family home! Two furnaces and AC's one ac two years young! Steps to Liberty JH! A must See home!
Property Specifics
| Single Family | |
| — | |
| — | |
| 1954 | |
| None | |
| — | |
| No | |
| 0.23 |
| Cook | |
| — | |
| — / Not Applicable | |
| None | |
| Lake Michigan,Public | |
| Public Sewer | |
| 10682698 | |
| 19322310160000 |
Nearby Schools
| NAME: | DISTRICT: | DISTANCE: | |
|---|---|---|---|
|
Grade School
Luther Burbank Elementary School |
111 | — | |
|
Middle School
Liberty Junior High School |
111 | Not in DB | |
|
High School
Reavis High School |
220 | Not in DB | |
Property History
| DATE: | EVENT: | PRICE: | SOURCE: |
|---|---|---|---|
| 29 May, 2020 | Sold | $230,000 | MRED MLS |
| 15 Apr, 2020 | Under contract | $239,900 | MRED MLS |
| 3 Apr, 2020 | Listed for sale | $239,900 | MRED MLS |
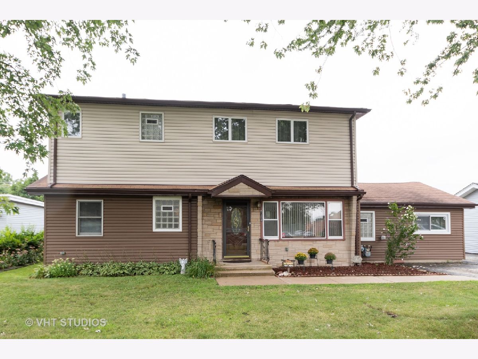
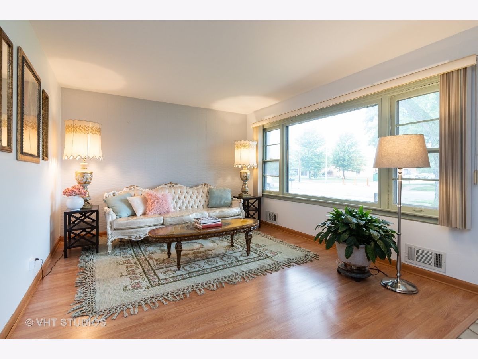
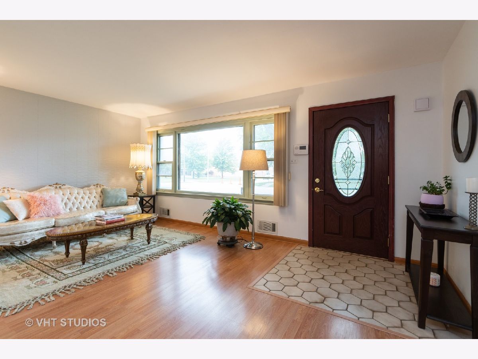
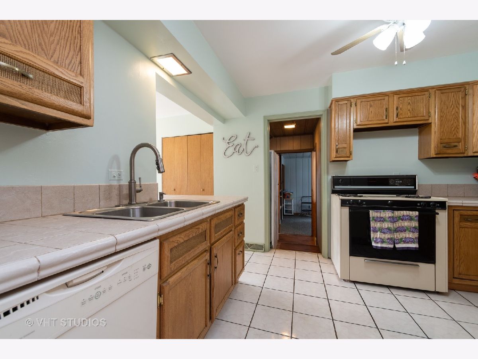
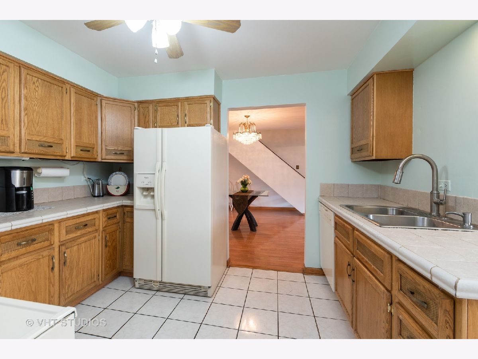
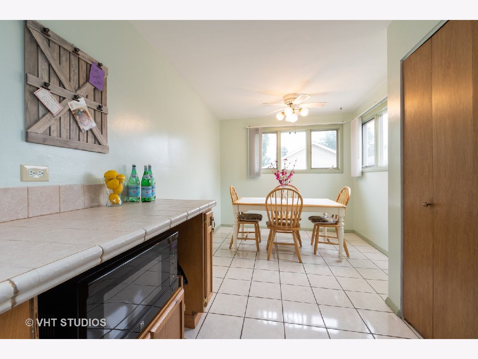
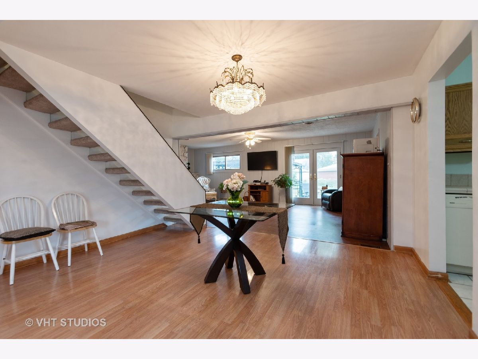
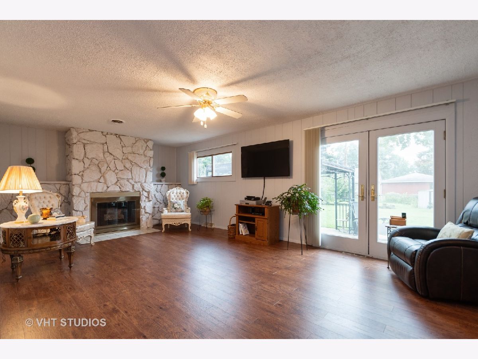
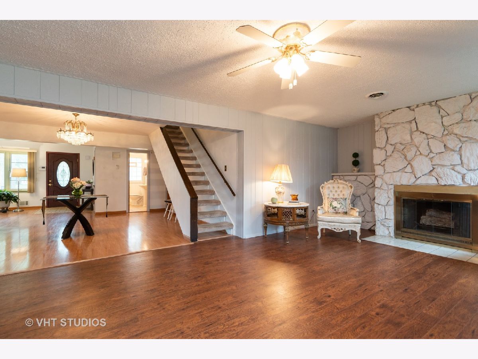
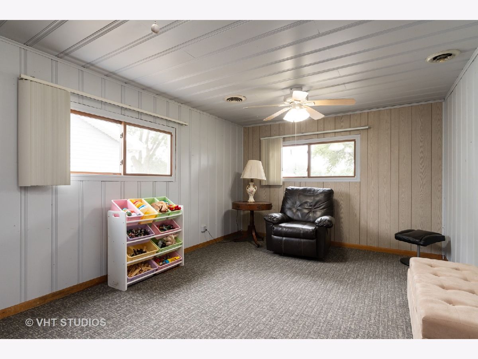
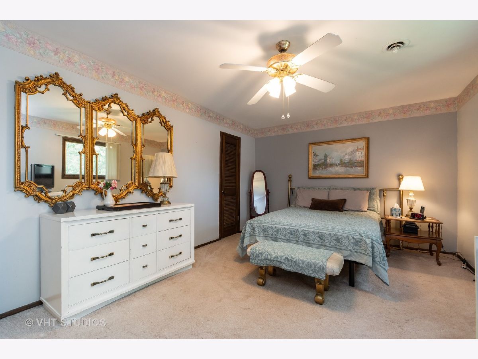
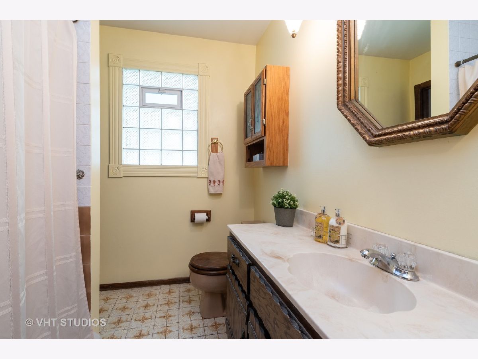
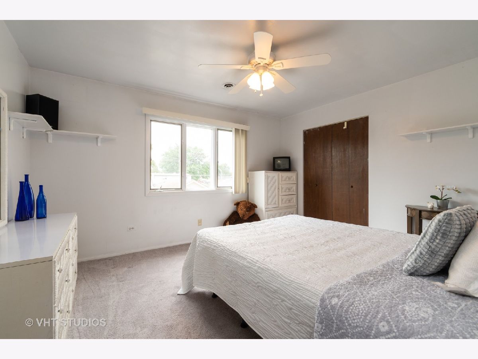
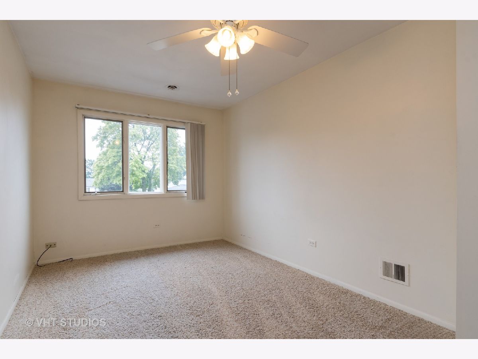
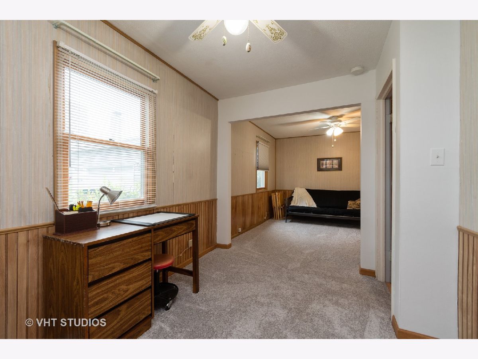
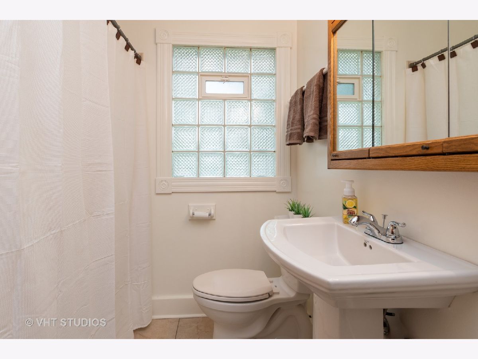
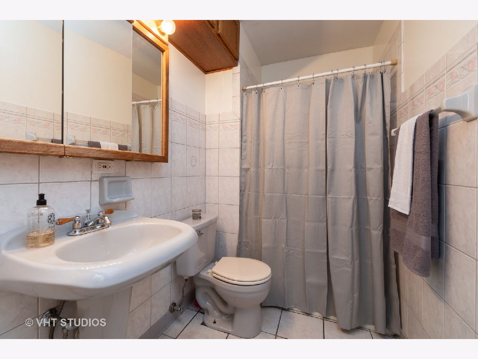
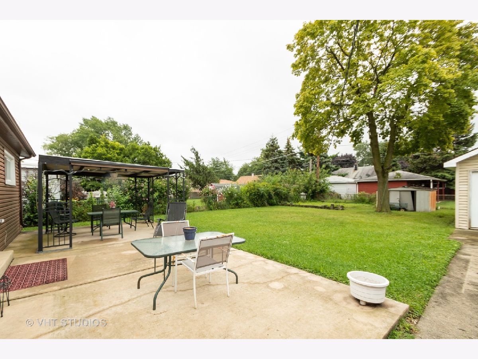
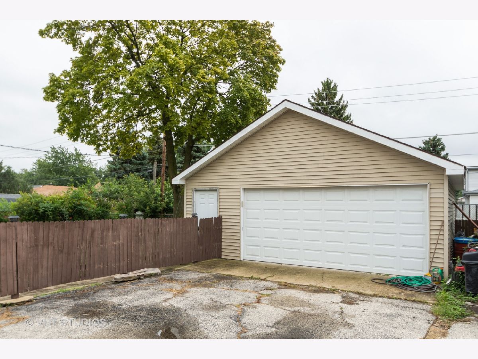
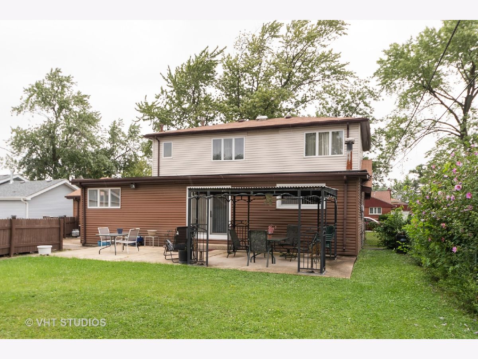
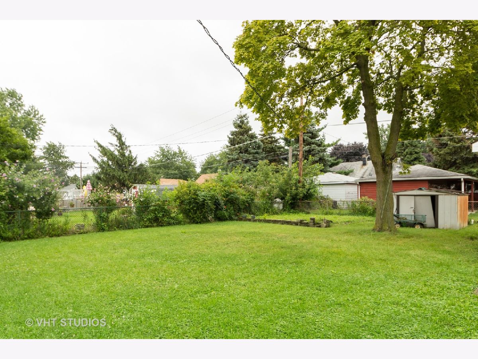
Room Specifics
Total Bedrooms: 4
Bedrooms Above Ground: 4
Bedrooms Below Ground: 0
Dimensions: —
Floor Type: Carpet
Dimensions: —
Floor Type: Carpet
Dimensions: —
Floor Type: Carpet
Full Bathrooms: 3
Bathroom Amenities: —
Bathroom in Basement: 0
Rooms: Eating Area,Den
Basement Description: None
Other Specifics
| 2 | |
| — | |
| Concrete,Shared | |
| — | |
| Fenced Yard | |
| 150X57X150X67 | |
| — | |
| None | |
| Wood Laminate Floors, First Floor Bedroom, In-Law Arrangement, First Floor Laundry, First Floor Full Bath | |
| Range, Dishwasher, Refrigerator, Washer, Dryer | |
| Not in DB | |
| Park, Curbs, Sidewalks, Street Lights, Street Paved | |
| — | |
| — | |
| Wood Burning |
Tax History
| Year | Property Taxes |
|---|---|
| 2020 | $7,202 |
Contact Agent
Nearby Similar Homes
Nearby Sold Comparables
Contact Agent
Listing Provided By
Coldwell Banker Residential

