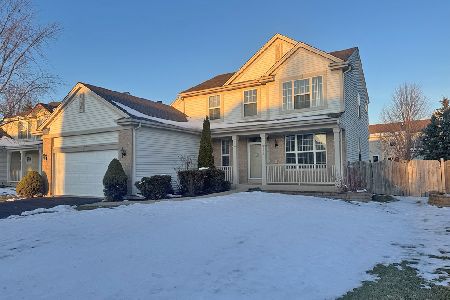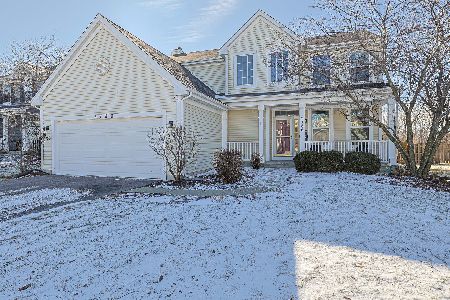5733 Foxfield Lane, Lake In The Hills, Illinois 60156
$300,000
|
Sold
|
|
| Status: | Closed |
| Sqft: | 2,987 |
| Cost/Sqft: | $105 |
| Beds: | 4 |
| Baths: | 3 |
| Year Built: | 2003 |
| Property Taxes: | $8,015 |
| Days On Market: | 3538 |
| Lot Size: | 0,28 |
Description
WOW - You hit the jackpot of homes!! Dramatic 2-story entry & formal living room! Formal dining area! Beautiful eat-in kitchen w/SS appliances, granite counters, custom cabinets and writing desk! Family room w/fireplace! 1st floor office w/built in safe! 1st floor laundry! AMAZING master bedroom w/vaulted ceilings, dual closets w/built in safe! HUGE master bathroom w/dual sinks, separate shower and soaker tub! Finished basement w/built in shelves and desk! Bonus room in the basement too! NEW CARPET & SOLID WOOD DOORS THROUGHOUT!! Security system w/video! Show stopping backyard built for entertaining!!! HUGE POOL with storage under the deck! Finished 3-car garage with new garage doors! NEW ROOF & GUTTERS! You're going to fall in love with this house!! You'll only wish you found it sooner!!
Property Specifics
| Single Family | |
| — | |
| Colonial | |
| 2003 | |
| Partial | |
| WINDSOR | |
| No | |
| 0.28 |
| Mc Henry | |
| Meadowbrook Estates | |
| 0 / Not Applicable | |
| None | |
| Public | |
| Public Sewer | |
| 09223643 | |
| 1815355013 |
Nearby Schools
| NAME: | DISTRICT: | DISTANCE: | |
|---|---|---|---|
|
Grade School
Chesak Elementary School |
158 | — | |
|
Middle School
Marlowe Middle School |
158 | Not in DB | |
|
High School
Huntley High School |
158 | Not in DB | |
Property History
| DATE: | EVENT: | PRICE: | SOURCE: |
|---|---|---|---|
| 29 Jul, 2016 | Sold | $300,000 | MRED MLS |
| 27 Jun, 2016 | Under contract | $312,900 | MRED MLS |
| — | Last price change | $314,900 | MRED MLS |
| 12 May, 2016 | Listed for sale | $319,900 | MRED MLS |
| 6 Jun, 2022 | Sold | $485,000 | MRED MLS |
| 27 Apr, 2022 | Under contract | $439,900 | MRED MLS |
| 24 Apr, 2022 | Listed for sale | $439,900 | MRED MLS |
Room Specifics
Total Bedrooms: 4
Bedrooms Above Ground: 4
Bedrooms Below Ground: 0
Dimensions: —
Floor Type: Carpet
Dimensions: —
Floor Type: Carpet
Dimensions: —
Floor Type: Carpet
Full Bathrooms: 3
Bathroom Amenities: Separate Shower,Double Sink,Soaking Tub
Bathroom in Basement: 0
Rooms: Bonus Room,Office,Recreation Room
Basement Description: Finished,Crawl
Other Specifics
| 3 | |
| Concrete Perimeter | |
| Asphalt | |
| Deck, Above Ground Pool, Storms/Screens | |
| — | |
| 12000 SQ | |
| — | |
| Full | |
| Vaulted/Cathedral Ceilings, First Floor Laundry | |
| Range, Microwave, Dishwasher, Refrigerator, Washer, Dryer, Disposal, Stainless Steel Appliance(s) | |
| Not in DB | |
| Sidewalks, Street Lights, Street Paved | |
| — | |
| — | |
| Wood Burning, Gas Starter |
Tax History
| Year | Property Taxes |
|---|---|
| 2016 | $8,015 |
| 2022 | $8,391 |
Contact Agent
Nearby Similar Homes
Nearby Sold Comparables
Contact Agent
Listing Provided By
RE/MAX Unlimited Northwest









