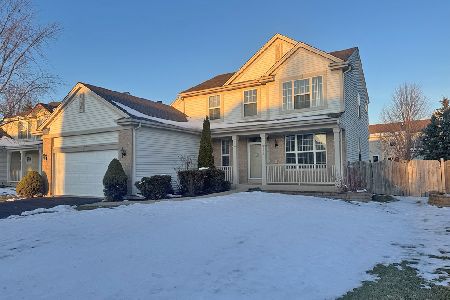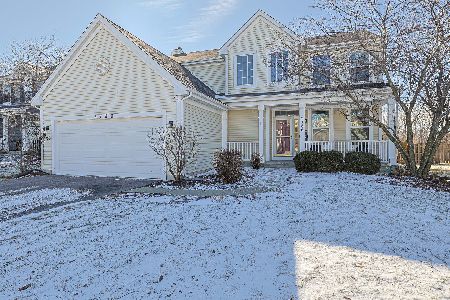5753 Foxfield Lane, Lake In The Hills, Illinois 60156
$407,000
|
Sold
|
|
| Status: | Closed |
| Sqft: | 2,987 |
| Cost/Sqft: | $137 |
| Beds: | 5 |
| Baths: | 3 |
| Year Built: | 2003 |
| Property Taxes: | $8,917 |
| Days On Market: | 1710 |
| Lot Size: | 0,28 |
Description
Offering five bedrooms plus office and three baths, this very clean two-story home provides so much space! In addition to the formal living room and the formal dining room, this beauty also has a spacious family room adjoining the bright kitchen. The kitchen has upgraded cabinets, granite countertops, newer built-in microwave, newer dishwasher, and plenty of room for entertaining! The open floor plan adds so much light. The fireplace lends a warm, cozy touch to the family room. The master suite has two walk-in closets, luxury soaking bath and separate shower, plus two separate vanities. The full basement is finished and offers plenty of entertainment and living space, in addition to an office/bedroom/flex space (perfect for working from home or remote learning!). First floor laundry. Three car garage. Fenced yard. Concrete patio. Shed. Come take a look! Spotless!
Property Specifics
| Single Family | |
| — | |
| — | |
| 2003 | |
| Full | |
| WINDSOR2 | |
| No | |
| 0.28 |
| Mc Henry | |
| Meadowbrook | |
| — / Not Applicable | |
| None | |
| Public | |
| Public Sewer | |
| 11088908 | |
| 1815355011 |
Property History
| DATE: | EVENT: | PRICE: | SOURCE: |
|---|---|---|---|
| 22 Jul, 2017 | Under contract | $0 | MRED MLS |
| 29 Jun, 2017 | Listed for sale | $0 | MRED MLS |
| 6 Dec, 2017 | Under contract | $0 | MRED MLS |
| 3 Oct, 2017 | Listed for sale | $0 | MRED MLS |
| 12 May, 2018 | Under contract | $0 | MRED MLS |
| 23 Apr, 2018 | Listed for sale | $0 | MRED MLS |
| 22 Jun, 2021 | Sold | $407,000 | MRED MLS |
| 17 May, 2021 | Under contract | $409,000 | MRED MLS |
| 14 May, 2021 | Listed for sale | $409,000 | MRED MLS |

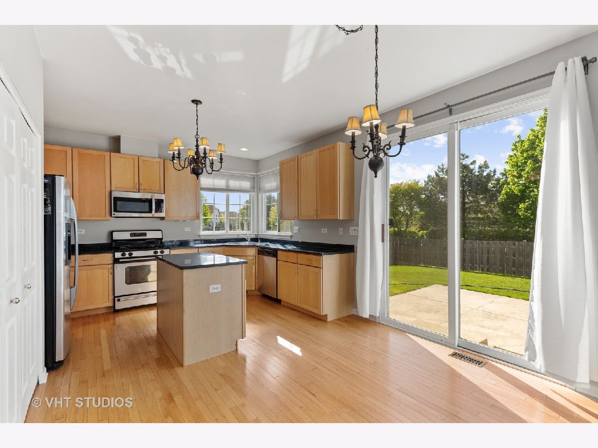
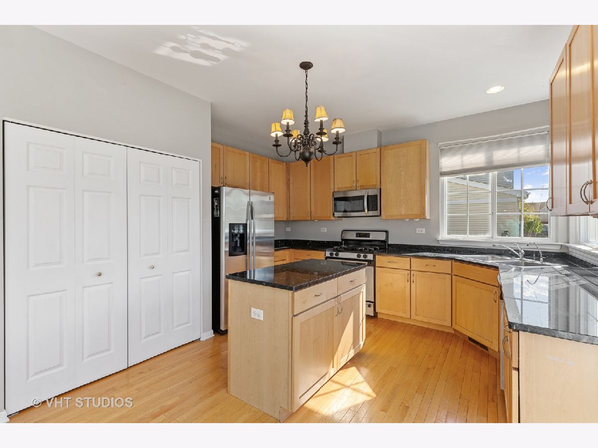
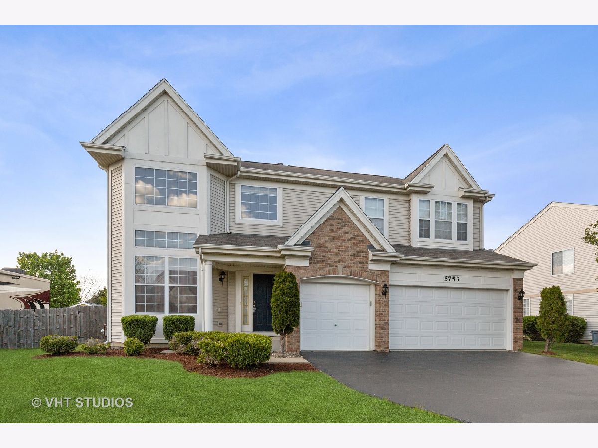
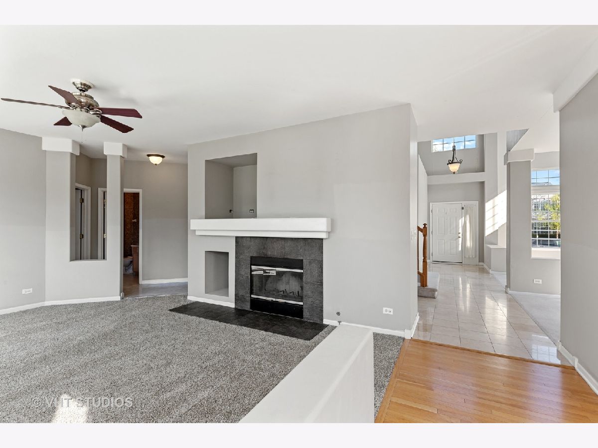
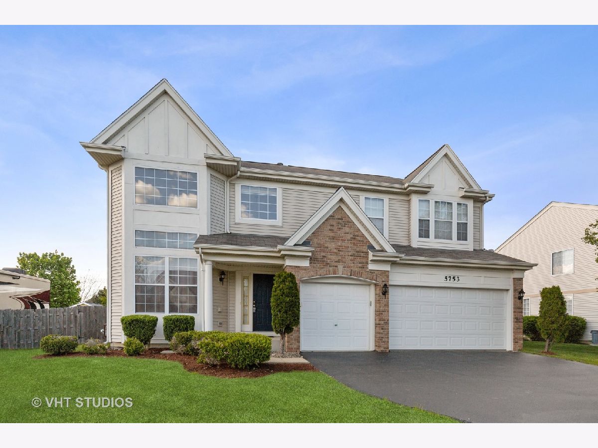
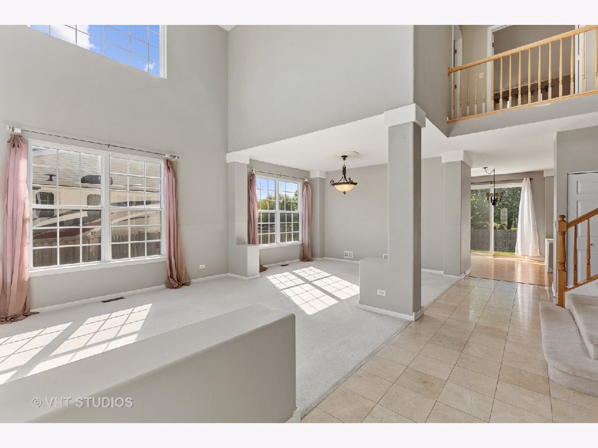
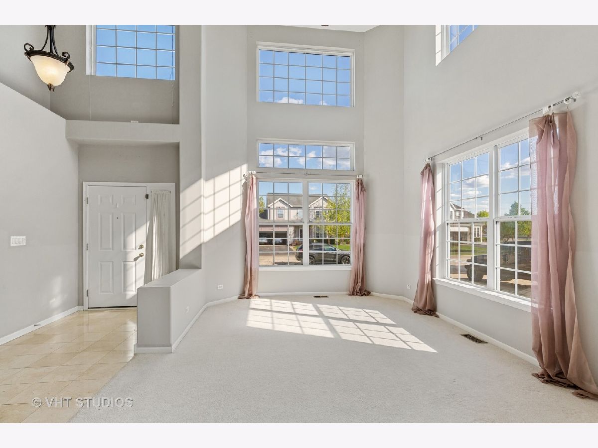
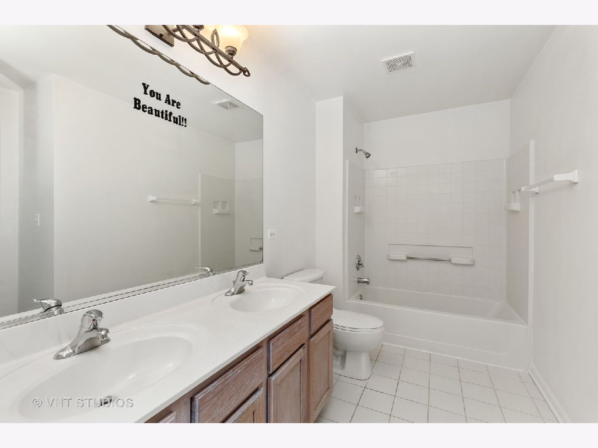
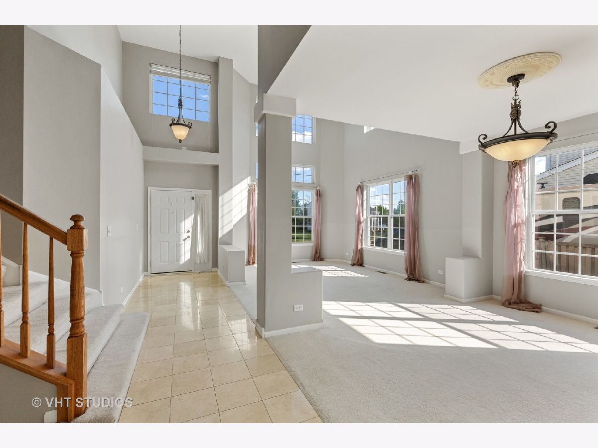
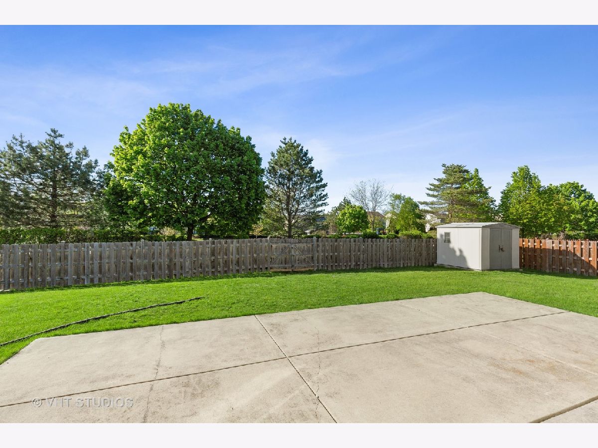
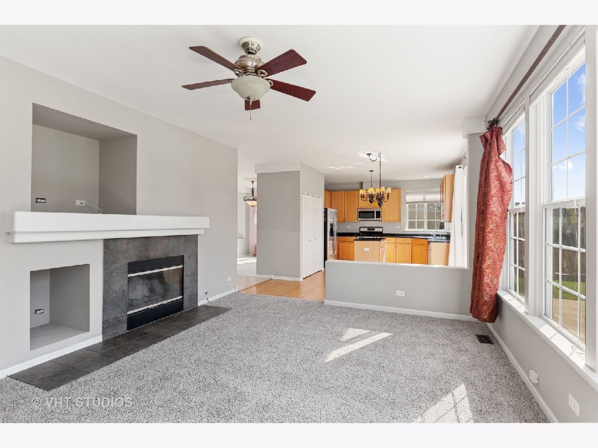
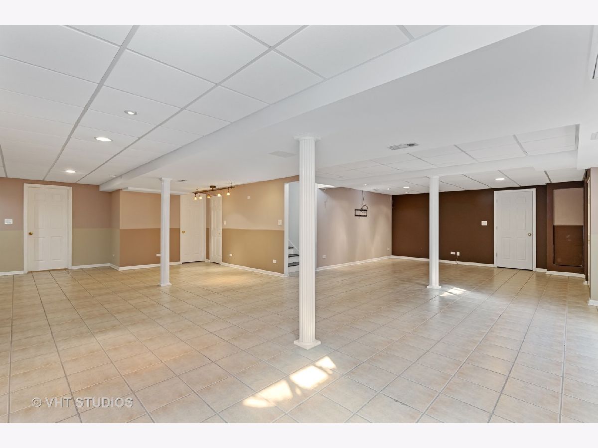
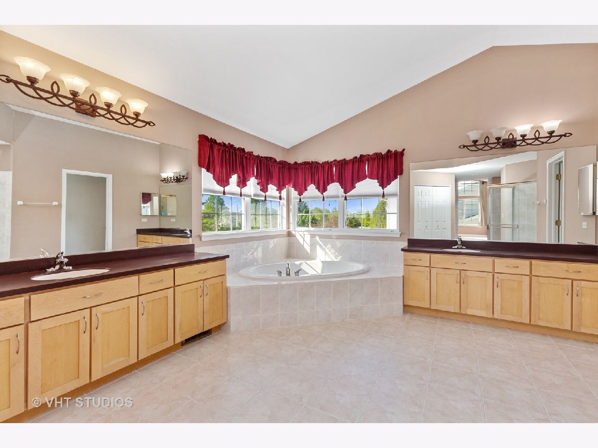
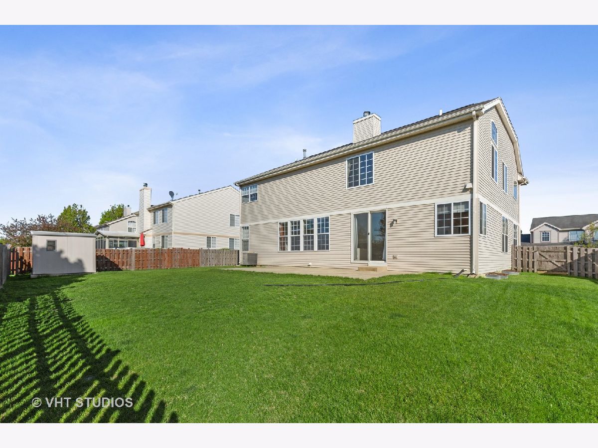
Room Specifics
Total Bedrooms: 5
Bedrooms Above Ground: 5
Bedrooms Below Ground: 0
Dimensions: —
Floor Type: Carpet
Dimensions: —
Floor Type: Carpet
Dimensions: —
Floor Type: Carpet
Dimensions: —
Floor Type: —
Full Bathrooms: 3
Bathroom Amenities: Separate Shower,Double Sink,Soaking Tub
Bathroom in Basement: 0
Rooms: Bedroom 5,Recreation Room,Office
Basement Description: Finished
Other Specifics
| 3 | |
| Concrete Perimeter | |
| Asphalt | |
| Patio, Porch | |
| Fenced Yard | |
| 70X150 | |
| — | |
| Full | |
| Vaulted/Cathedral Ceilings, Hardwood Floors, First Floor Bedroom, First Floor Full Bath | |
| Range, Microwave, Dishwasher, Refrigerator, Washer, Dryer, Stainless Steel Appliance(s) | |
| Not in DB | |
| — | |
| — | |
| — | |
| Wood Burning, Gas Starter |
Tax History
| Year | Property Taxes |
|---|---|
| 2021 | $8,917 |
Contact Agent
Nearby Similar Homes
Nearby Sold Comparables
Contact Agent
Listing Provided By
Baird & Warner - Crystal Lake

