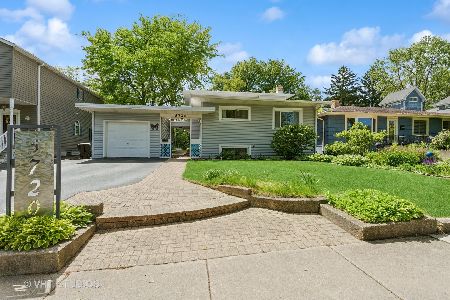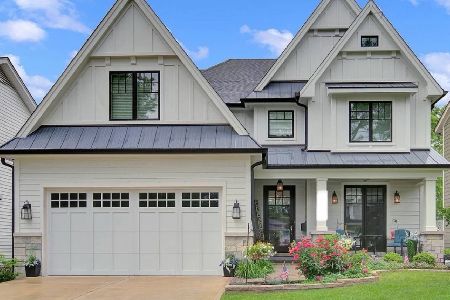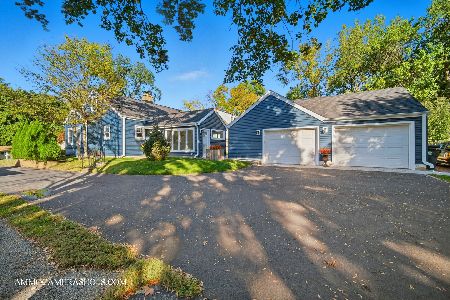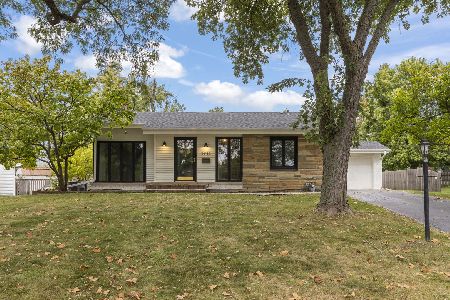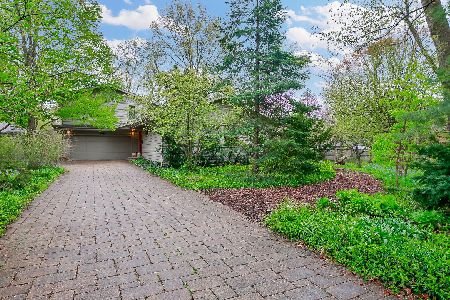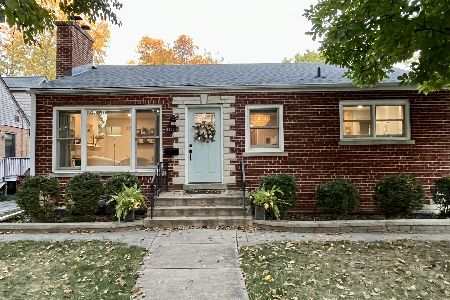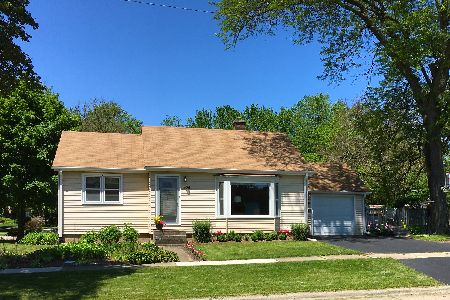5733 Hillcrest Road, Downers Grove, Illinois 60516
$411,900
|
Sold
|
|
| Status: | Closed |
| Sqft: | 3,019 |
| Cost/Sqft: | $136 |
| Beds: | 4 |
| Baths: | 2 |
| Year Built: | 1951 |
| Property Taxes: | $6,351 |
| Days On Market: | 1707 |
| Lot Size: | 0,00 |
Description
Inviting Cape Cod-Situated on a 50 X 255 Sized Lot in Hillcrest Neighborhood. This home boasts loads of Flexible Space including 4 Bdrm/2 Full Bth & - Approx. 3,019 Sq. Ft. The kitchen highlights recently added Quartz Counter Tops, Maple Cabinetry, Stainless Steel -LG Appliances & Kitchen Island. Great for entertaining. Kitchen opens to the Family Room where you can cozy up to a Wood Burning Fireplace. Home has been updated with Anderson Fibrex Double-Hung Windows/Tilt & Wash for Easy Cleaning - 1/2 inch insulation. The Loft Flooring and Staircase feature solid 3/4 inch Maple Wood. Natural sunlight is captured on 2nd Level. Levelor Blinds - Top Down & Top Up Cordless Blinds displayed throughout home. Convenient 1st Floor Laundry with Large LG Washer & Dryer. Spacious basement includes Flex Room, Workshop Space & Tons of Storage. Forced Air-Trane Furnace. Plenty of Outdoor Storage with Bonus Shed! Walking Distance to Hillcrest Elementary School. Downtown Metra - 30 Minute Express. Easy Access to I-355. With all of these features and value, this two story home has endless possibilities.
Property Specifics
| Single Family | |
| — | |
| Cape Cod | |
| 1951 | |
| Full | |
| — | |
| No | |
| — |
| Du Page | |
| — | |
| 2898 / Not Applicable | |
| — | |
| Lake Michigan | |
| Public Sewer | |
| 11022181 | |
| 0918207028 |
Nearby Schools
| NAME: | DISTRICT: | DISTANCE: | |
|---|---|---|---|
|
Grade School
Hillcrest Elementary School |
58 | — | |
|
Middle School
O Neill Middle School |
58 | Not in DB | |
|
High School
South High School |
99 | Not in DB | |
Property History
| DATE: | EVENT: | PRICE: | SOURCE: |
|---|---|---|---|
| 26 Apr, 2021 | Sold | $411,900 | MRED MLS |
| 23 Mar, 2021 | Under contract | $411,900 | MRED MLS |
| 6 Mar, 2021 | Listed for sale | $411,900 | MRED MLS |
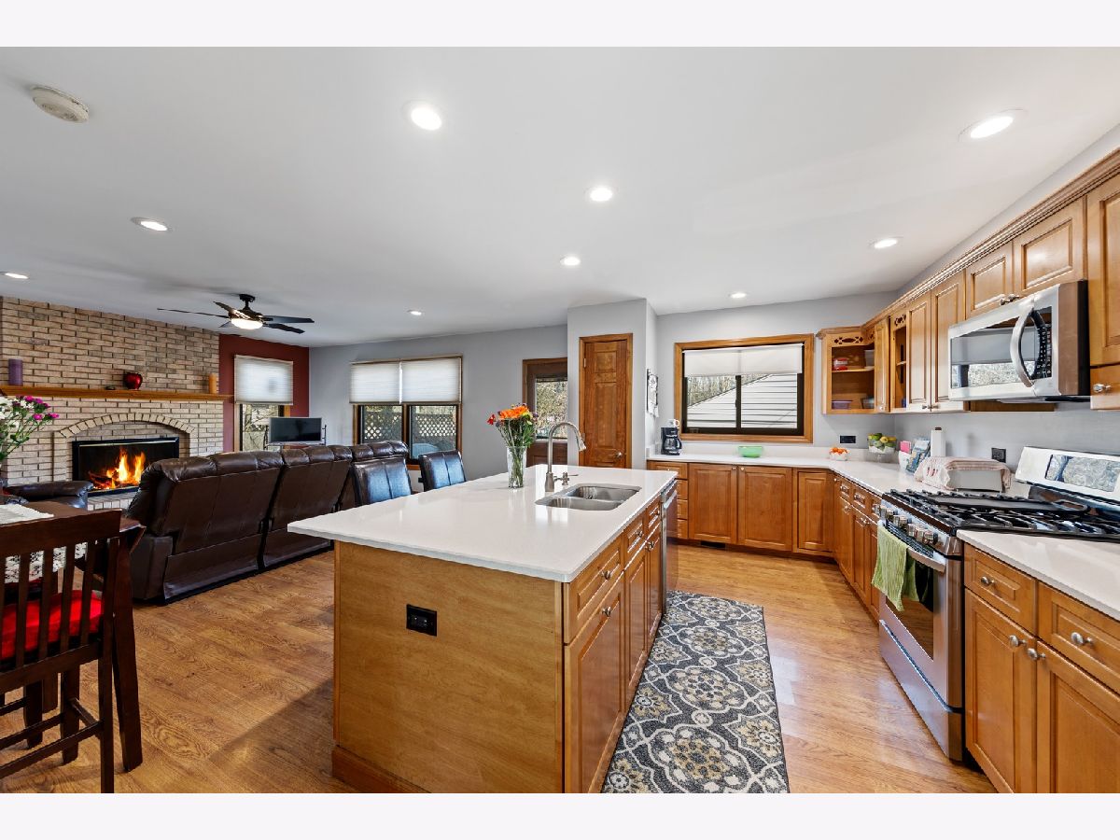
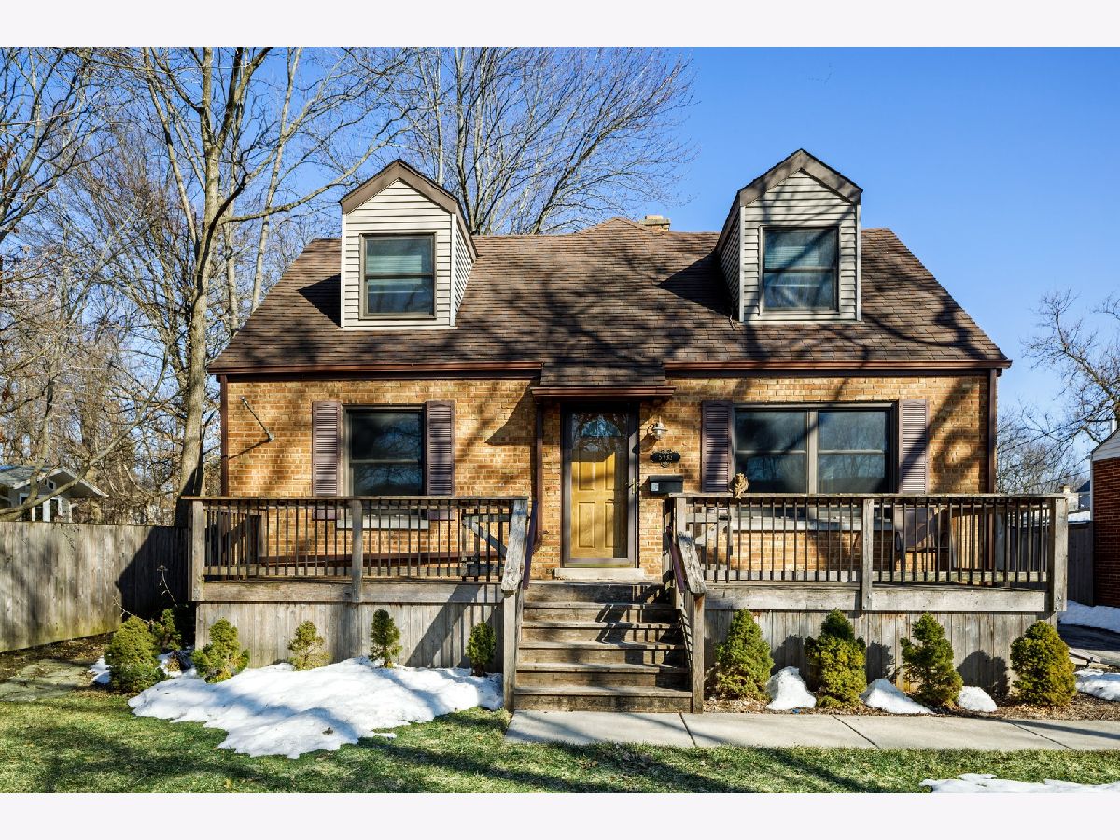
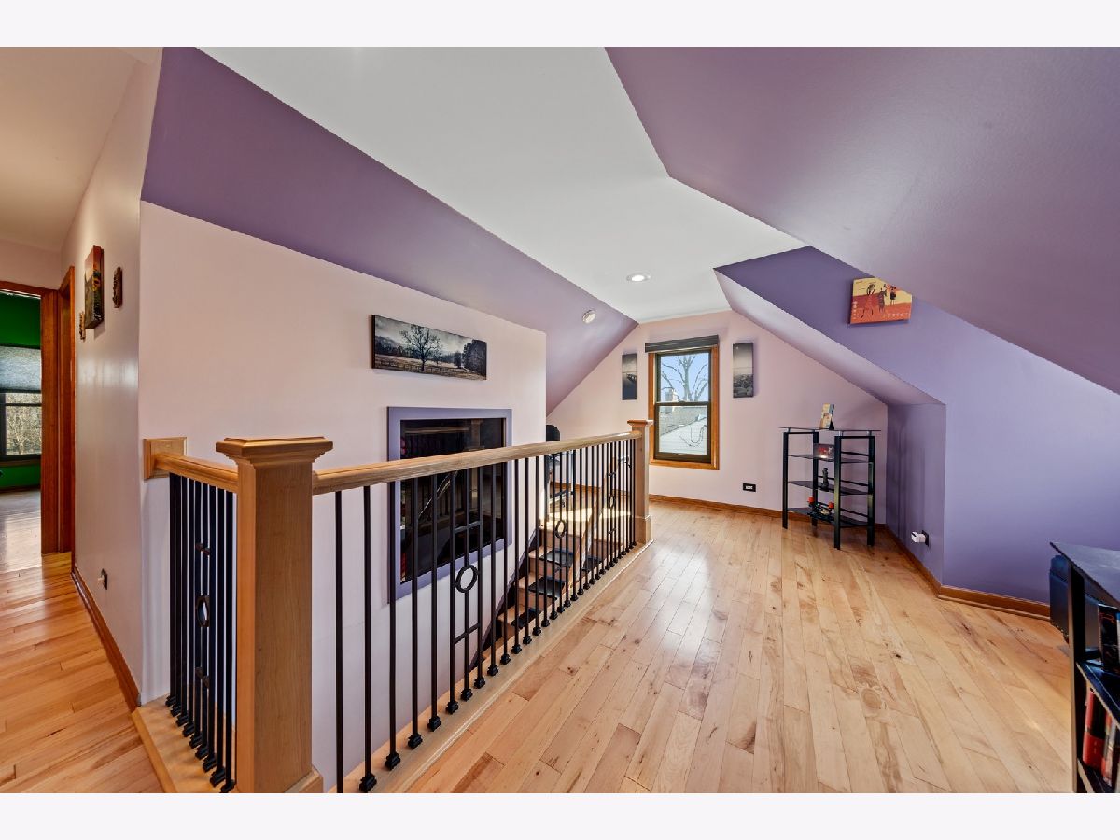
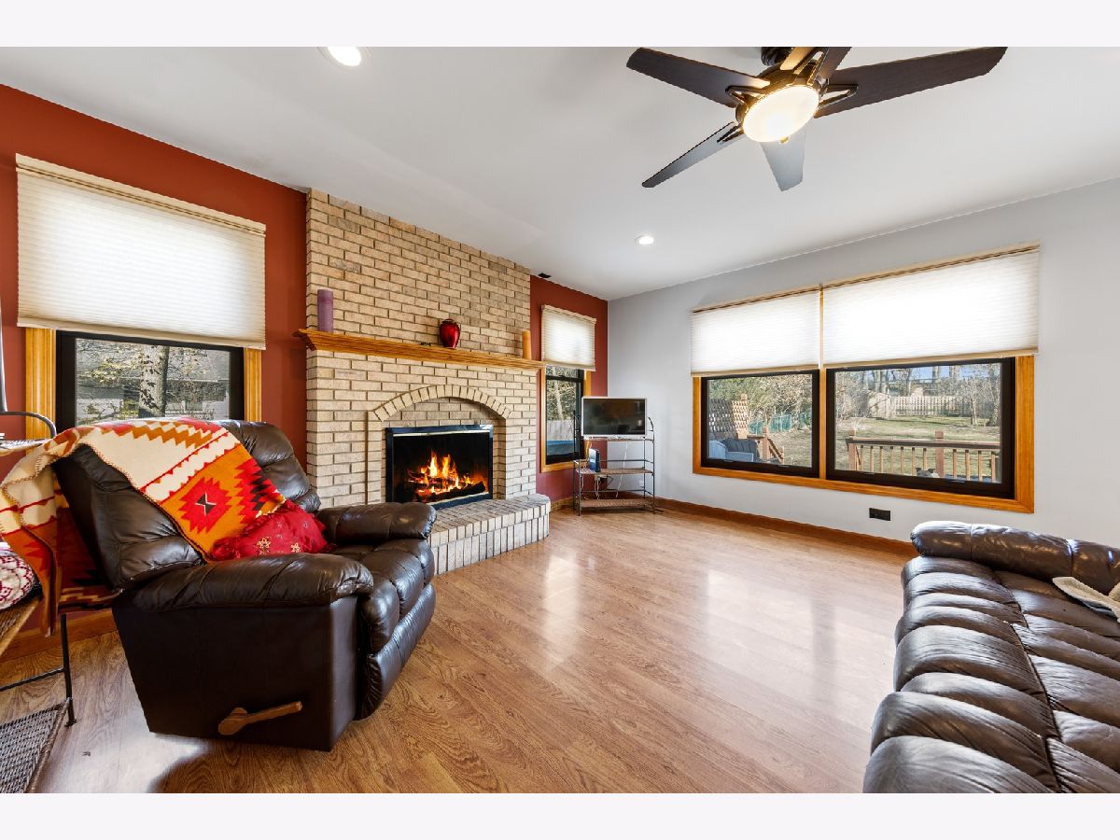
Room Specifics
Total Bedrooms: 4
Bedrooms Above Ground: 4
Bedrooms Below Ground: 0
Dimensions: —
Floor Type: Hardwood
Dimensions: —
Floor Type: Hardwood
Dimensions: —
Floor Type: Hardwood
Full Bathrooms: 2
Bathroom Amenities: —
Bathroom in Basement: 0
Rooms: Loft
Basement Description: Partially Finished
Other Specifics
| — | |
| — | |
| — | |
| Deck, Storms/Screens | |
| — | |
| 55 X 20 | |
| — | |
| None | |
| Hardwood Floors, First Floor Bedroom, First Floor Laundry, Some Window Treatmnt, Drapes/Blinds, Some Insulated Wndws, Some Storm Doors | |
| Range, Microwave, Dishwasher, Refrigerator, Washer, Dryer, Stainless Steel Appliance(s) | |
| Not in DB | |
| Street Lights, Street Paved | |
| — | |
| — | |
| Wood Burning, Gas Starter |
Tax History
| Year | Property Taxes |
|---|---|
| 2021 | $6,351 |
Contact Agent
Nearby Similar Homes
Nearby Sold Comparables
Contact Agent
Listing Provided By
Berkshire Hathaway HomeServices Chicago

