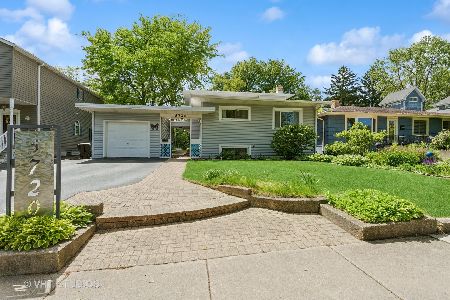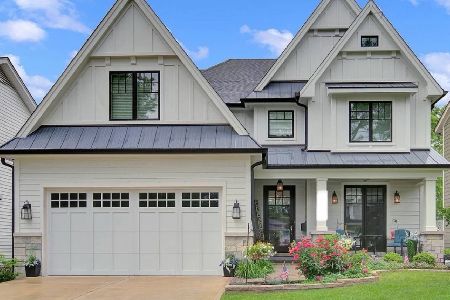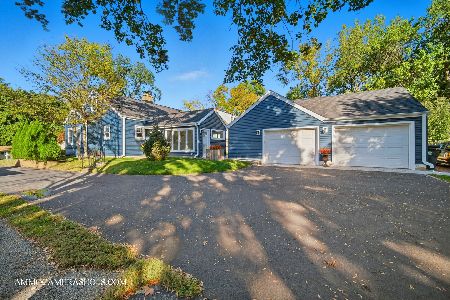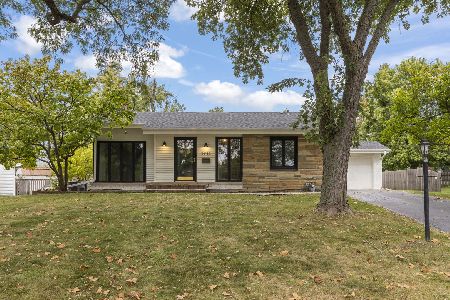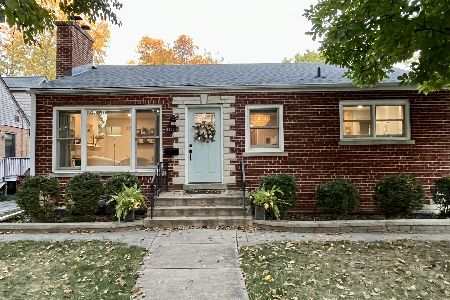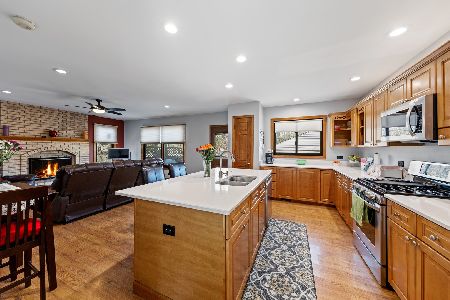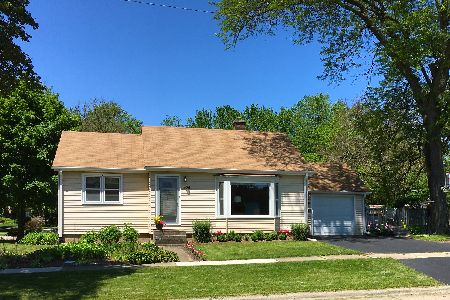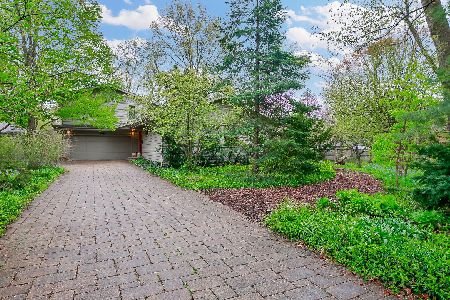5737 Hillcrest Road, Downers Grove, Illinois 60516
$359,600
|
Sold
|
|
| Status: | Closed |
| Sqft: | 1,152 |
| Cost/Sqft: | $317 |
| Beds: | 3 |
| Baths: | 1 |
| Year Built: | 1952 |
| Property Taxes: | $5,375 |
| Days On Market: | 1661 |
| Lot Size: | 0,19 |
Description
Beautifully updated brick ranch in the Hillcrest Neighborhood. Wood Burning Fireplace in the LR, Laminate flooring in the LR,DR and Bedrooms. New kitchen with 42 inch white cabinets, pantry, Kohler Sink and Faucet, quartz counters and marble backsplash. Newer appliances including a built in microwave. Middle Bedroom has glass doors that go out to a newer large deck with natural gas grill. Concrete driveway 7 years old. Detached brick two car garage. Furnace and Central air is 7 years old. Copper plumbing and HEPA Air Cleaner on the furnace. The windows have been replaced. Full basement waiting for your finishing touches. Fantastic location in a neighborhood with mature trees. Walking distance to Hillcrest Elementary School and the village center. Only 1.3 Miles to the Main St. METRA station.
Property Specifics
| Single Family | |
| — | |
| Ranch | |
| 1952 | |
| Full | |
| RANCH | |
| No | |
| 0.19 |
| Du Page | |
| — | |
| — / Not Applicable | |
| None | |
| Lake Michigan | |
| Public Sewer | |
| 11064386 | |
| 0918207029 |
Nearby Schools
| NAME: | DISTRICT: | DISTANCE: | |
|---|---|---|---|
|
Grade School
Hillcrest Elementary School |
58 | — | |
|
Middle School
O Neill Middle School |
58 | Not in DB | |
|
High School
South High School |
99 | Not in DB | |
Property History
| DATE: | EVENT: | PRICE: | SOURCE: |
|---|---|---|---|
| 30 Jun, 2021 | Sold | $359,600 | MRED MLS |
| 16 May, 2021 | Under contract | $364,900 | MRED MLS |
| 21 Apr, 2021 | Listed for sale | $364,900 | MRED MLS |
| 10 Dec, 2024 | Sold | $460,000 | MRED MLS |
| 1 Nov, 2024 | Under contract | $459,900 | MRED MLS |
| 25 Oct, 2024 | Listed for sale | $459,900 | MRED MLS |
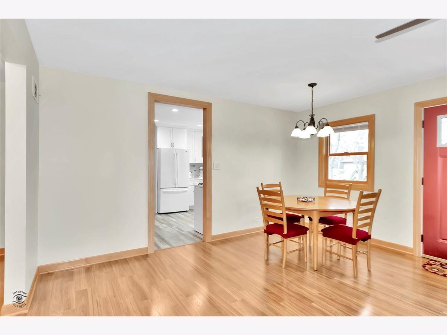
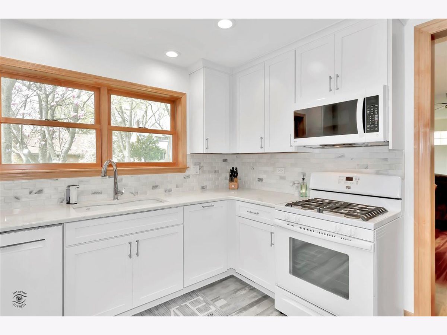
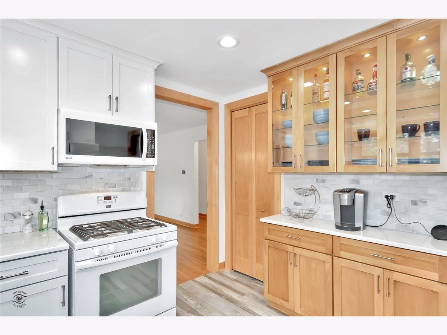
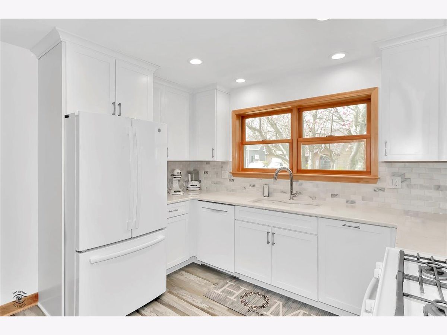
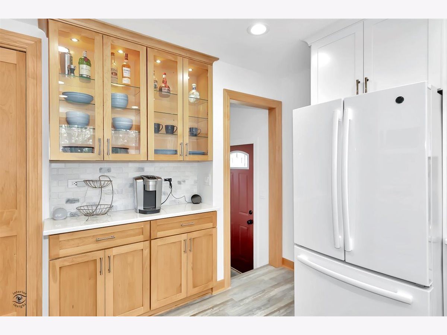
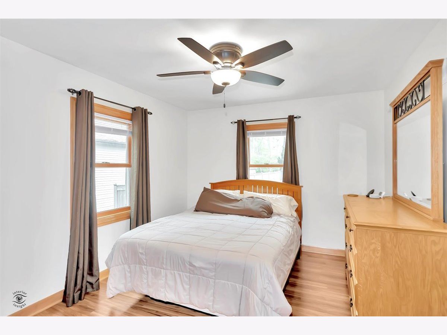
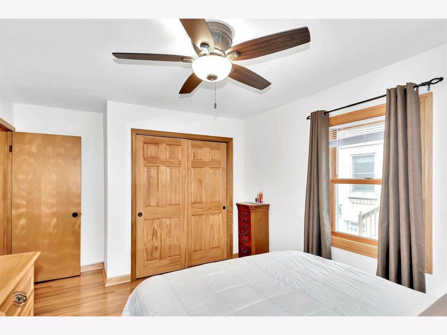
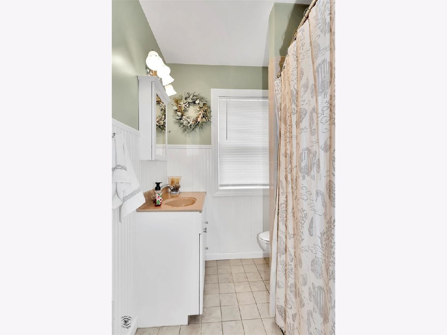
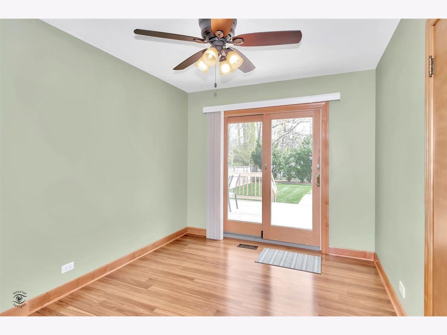
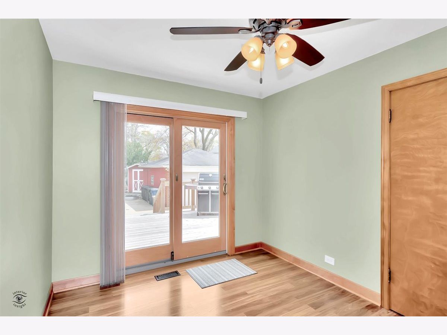
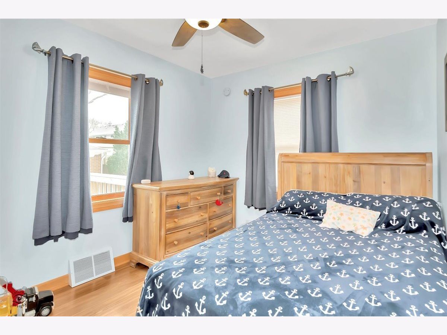
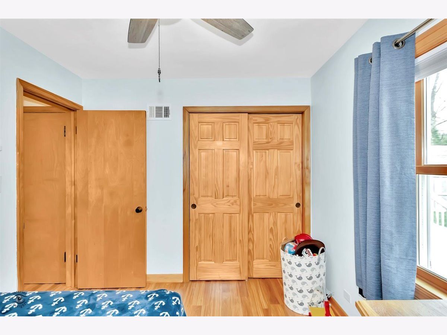
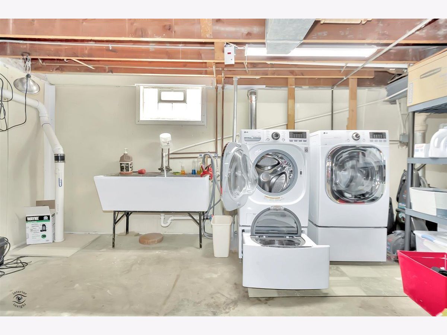
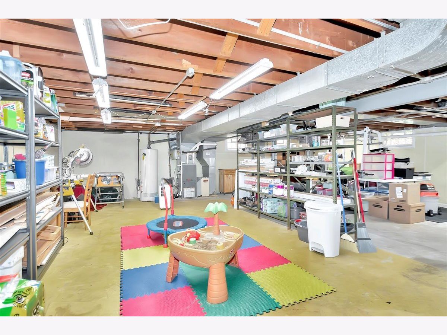
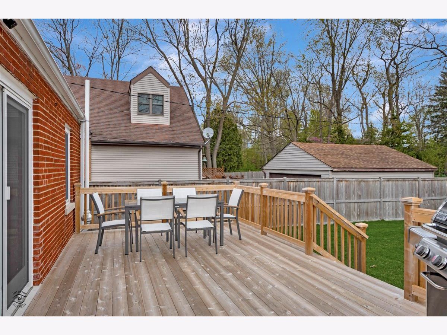
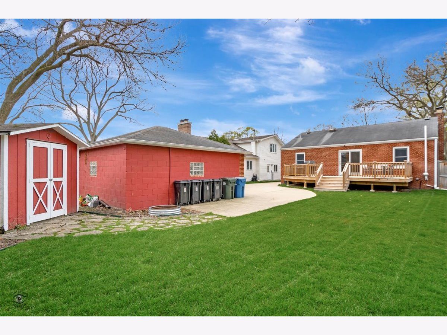
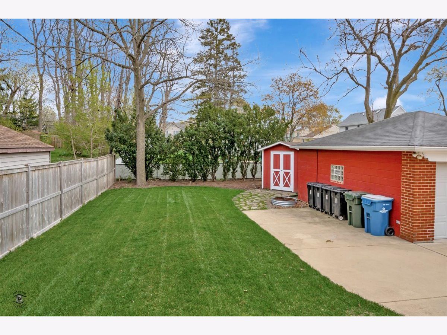
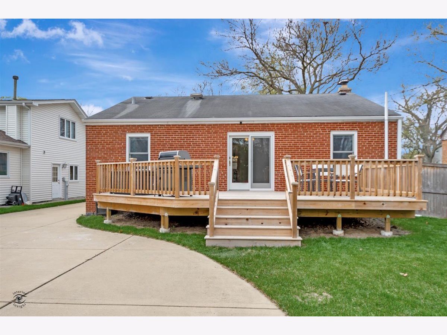
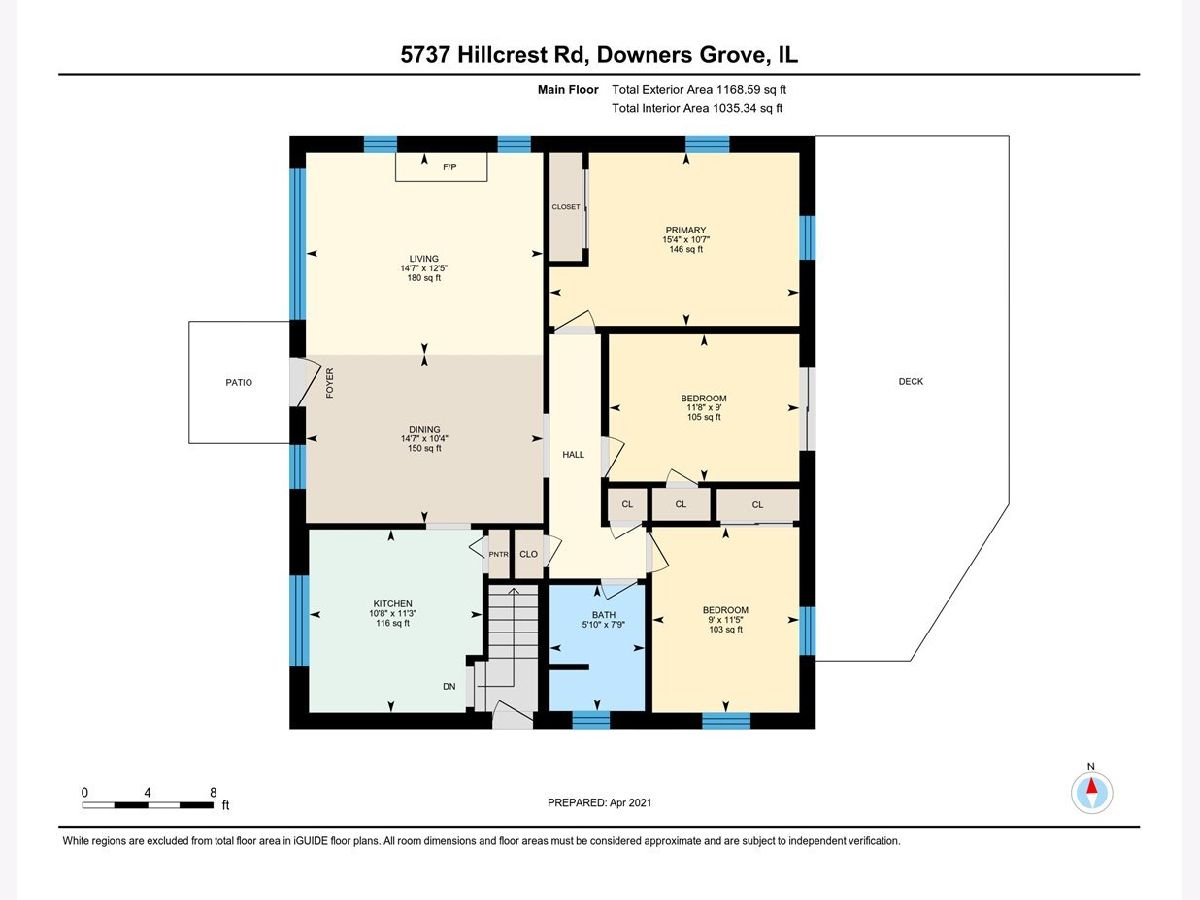
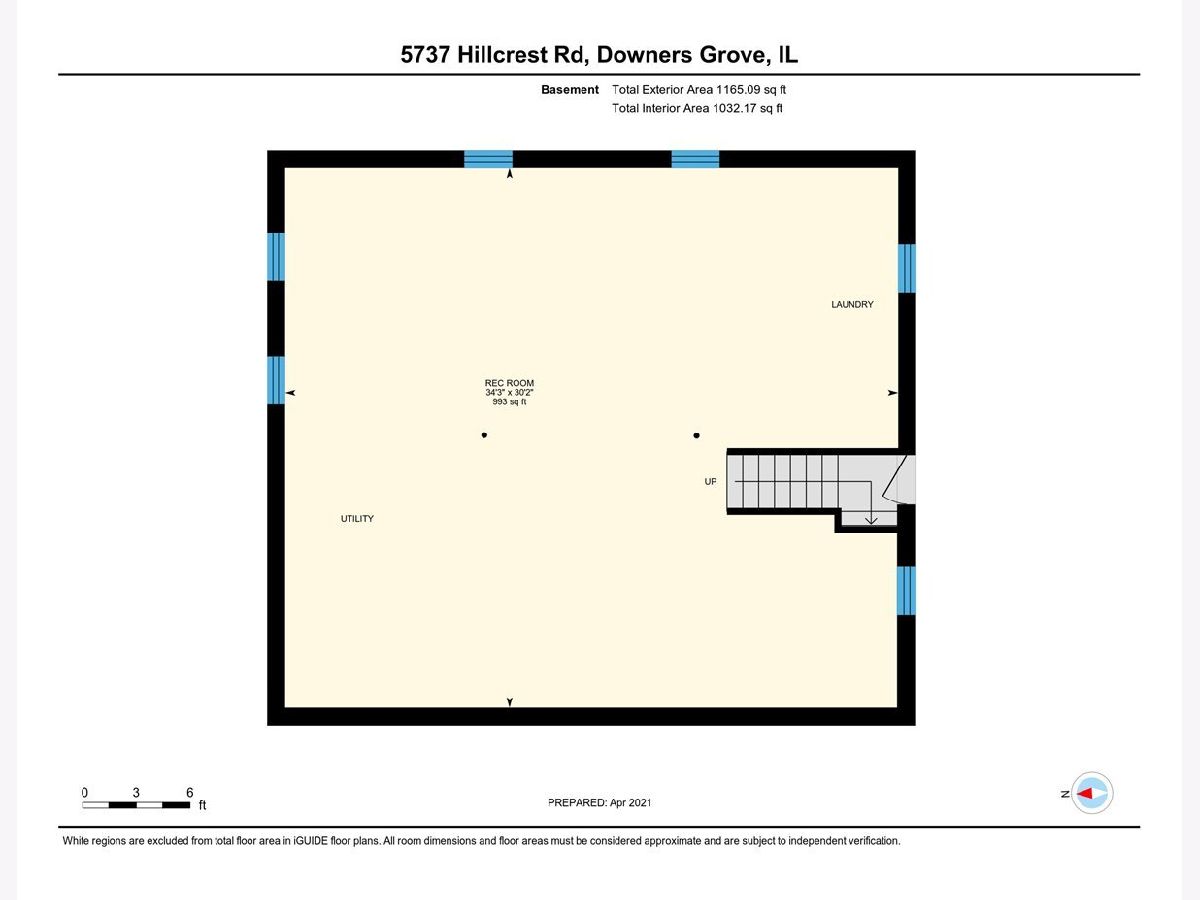
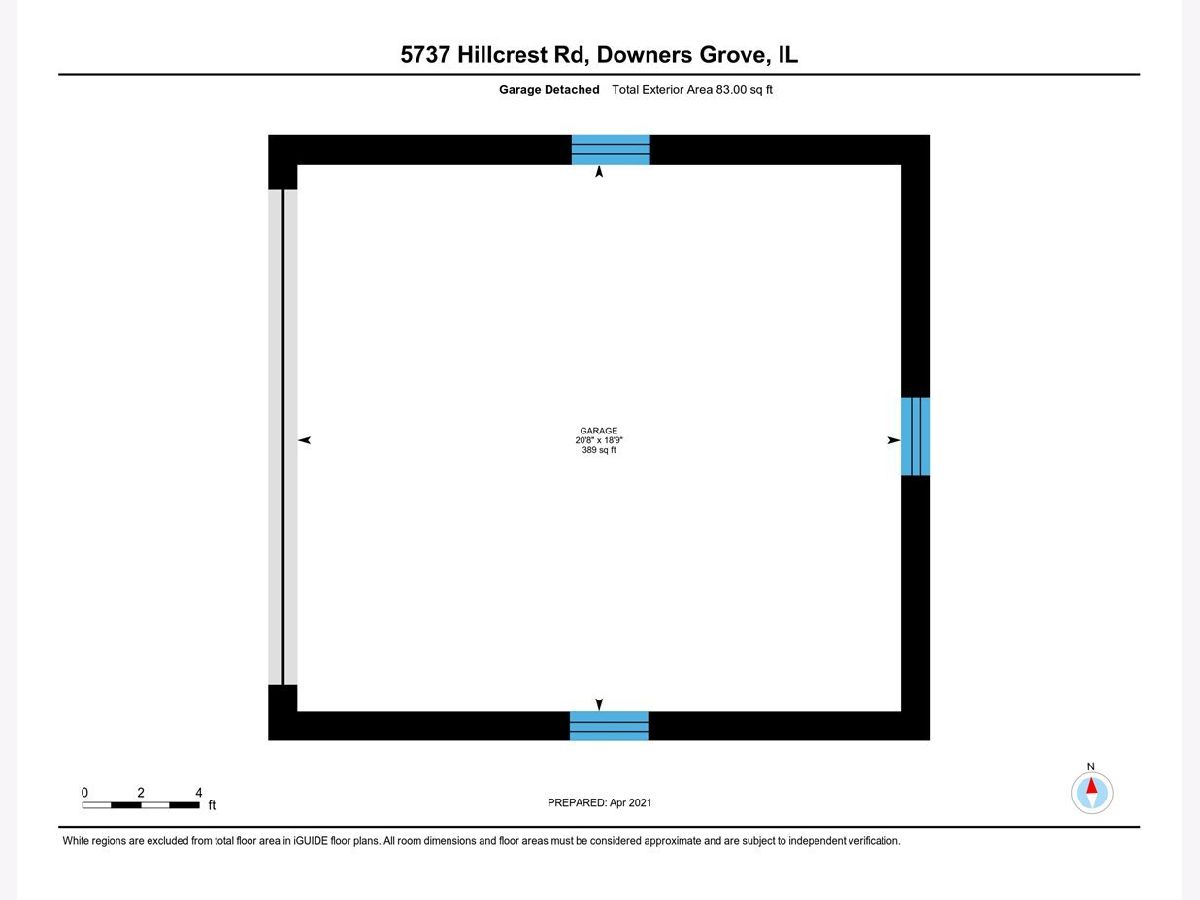
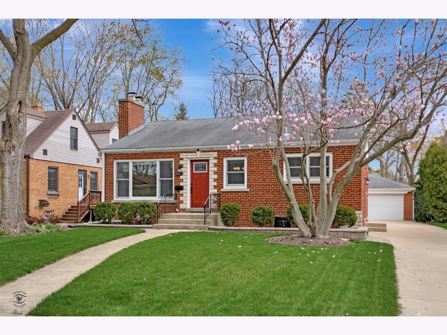
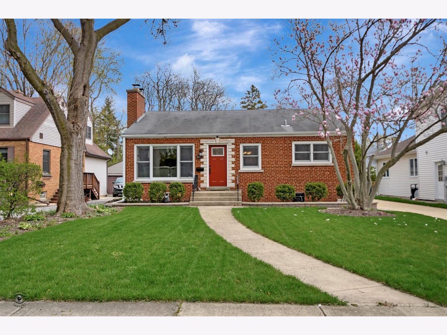
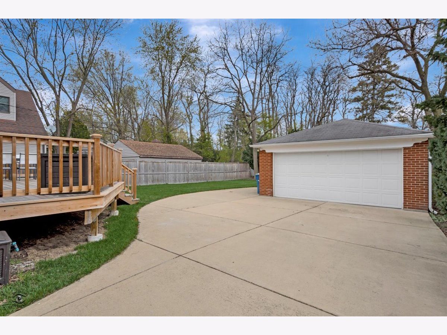
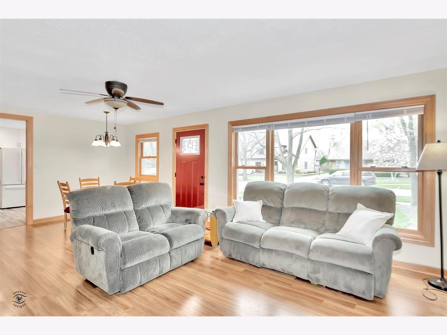
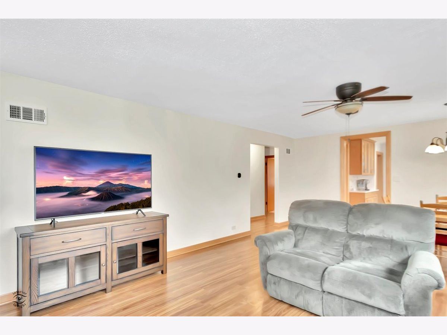
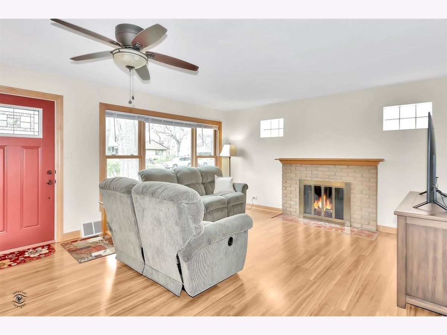
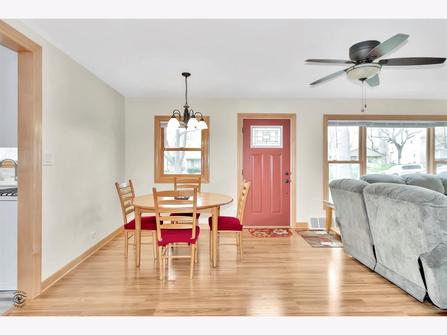
Room Specifics
Total Bedrooms: 3
Bedrooms Above Ground: 3
Bedrooms Below Ground: 0
Dimensions: —
Floor Type: Wood Laminate
Dimensions: —
Floor Type: Wood Laminate
Full Bathrooms: 1
Bathroom Amenities: —
Bathroom in Basement: 0
Rooms: No additional rooms
Basement Description: Unfinished
Other Specifics
| 2 | |
| Concrete Perimeter | |
| Concrete | |
| Deck | |
| — | |
| 55X150 | |
| Pull Down Stair | |
| None | |
| Wood Laminate Floors, First Floor Bedroom, First Floor Full Bath | |
| Range, Microwave, Dishwasher, High End Refrigerator, Washer, Dryer, Disposal | |
| Not in DB | |
| Park, Sidewalks, Street Lights, Street Paved | |
| — | |
| — | |
| Wood Burning |
Tax History
| Year | Property Taxes |
|---|---|
| 2021 | $5,375 |
| 2024 | $6,259 |
Contact Agent
Nearby Similar Homes
Nearby Sold Comparables
Contact Agent
Listing Provided By
RE/MAX Enterprises

