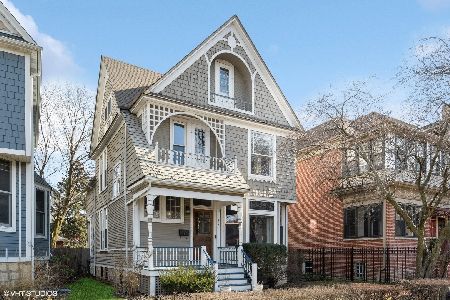5733 Magnolia Avenue, Edgewater, Chicago, Illinois 60660
$695,000
|
Sold
|
|
| Status: | Closed |
| Sqft: | 2,038 |
| Cost/Sqft: | $341 |
| Beds: | 4 |
| Baths: | 2 |
| Year Built: | 1896 |
| Property Taxes: | $11,156 |
| Days On Market: | 2384 |
| Lot Size: | 0,11 |
Description
Light-filled home with 10' main floor ceilings and chef's kitchen just steps from the lake, Whole Foods and CTA. Set on a wide 37.5' lot, this beautiful home features a 2017 high-end kitchen w\stainless steel Jenn-Air fridge, 6-Burner BlueStar range, stainless steel-tub Bosch dishwasher, extra-deep and wide sink, island, quartz countertops and bountiful storage open to a sunny living room. Two beds and a full bath plus formal living room, dining room, foyer and enclosed porch round out the main floor. Second floor renovated in 2015 to create a gorgeous master suite with walk-in closet and enormous en-suite with separate soaking tub, as well as 4th bedroom with custom built-ins. Fenced-in backyard has tons of green space and a detached two-car garage (new roof in 2017). Original trim work, mouldings and chandelier are the cherries on top.
Property Specifics
| Single Family | |
| — | |
| Victorian | |
| 1896 | |
| Full | |
| — | |
| No | |
| 0.11 |
| Cook | |
| — | |
| 0 / Not Applicable | |
| None | |
| Public | |
| Public Sewer | |
| 10433493 | |
| 14053240020000 |
Nearby Schools
| NAME: | DISTRICT: | DISTANCE: | |
|---|---|---|---|
|
Grade School
Swift Elementary School Specialt |
299 | — | |
|
Middle School
Swift Elementary School Specialt |
299 | Not in DB | |
|
High School
Senn High School |
299 | Not in DB | |
Property History
| DATE: | EVENT: | PRICE: | SOURCE: |
|---|---|---|---|
| 1 Mar, 2013 | Sold | $470,000 | MRED MLS |
| 9 Jan, 2013 | Under contract | $510,000 | MRED MLS |
| 12 Jun, 2012 | Listed for sale | $510,000 | MRED MLS |
| 5 Mar, 2020 | Sold | $695,000 | MRED MLS |
| 6 Feb, 2020 | Under contract | $695,000 | MRED MLS |
| — | Last price change | $750,000 | MRED MLS |
| 28 Jun, 2019 | Listed for sale | $750,000 | MRED MLS |
Room Specifics
Total Bedrooms: 4
Bedrooms Above Ground: 4
Bedrooms Below Ground: 0
Dimensions: —
Floor Type: Hardwood
Dimensions: —
Floor Type: Hardwood
Dimensions: —
Floor Type: Hardwood
Full Bathrooms: 2
Bathroom Amenities: Separate Shower,Soaking Tub
Bathroom in Basement: 0
Rooms: Enclosed Porch,Foyer,Walk In Closet
Basement Description: Unfinished
Other Specifics
| 2 | |
| Brick/Mortar,Concrete Perimeter | |
| — | |
| Patio, Porch, Storms/Screens | |
| Fenced Yard | |
| 37.5X125 | |
| — | |
| Full | |
| Hardwood Floors, First Floor Bedroom, First Floor Full Bath | |
| Range, Dishwasher, High End Refrigerator, Freezer, Disposal, Stainless Steel Appliance(s), Range Hood | |
| Not in DB | |
| Park, Lake, Curbs, Sidewalks, Street Lights, Street Paved | |
| — | |
| — | |
| — |
Tax History
| Year | Property Taxes |
|---|---|
| 2013 | $8,364 |
| 2020 | $11,156 |
Contact Agent
Nearby Sold Comparables
Contact Agent
Listing Provided By
Berg Properties





