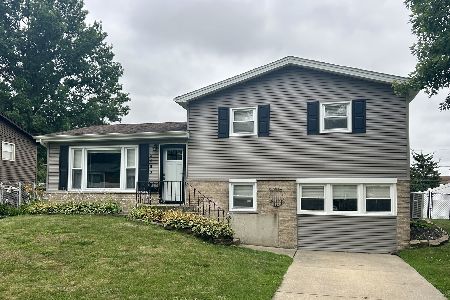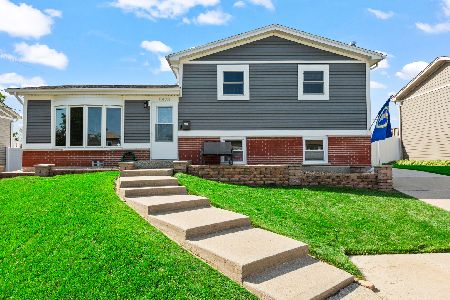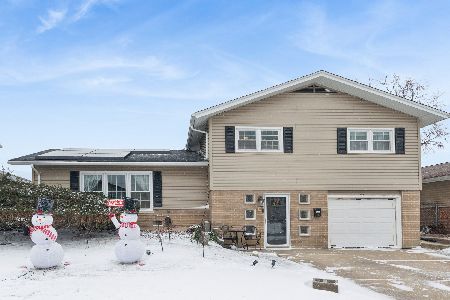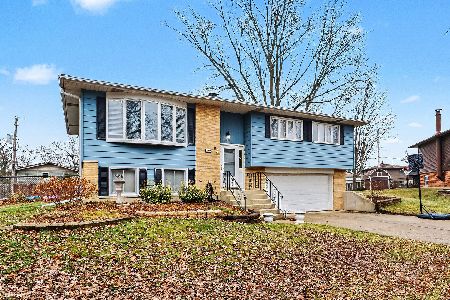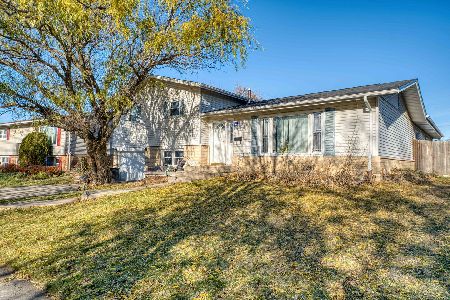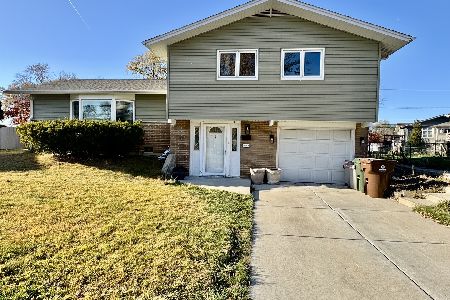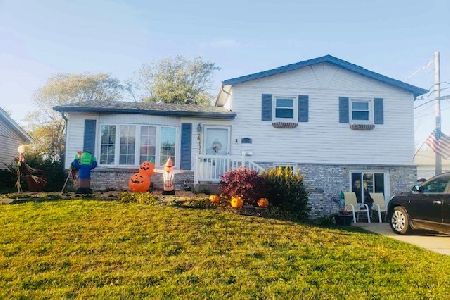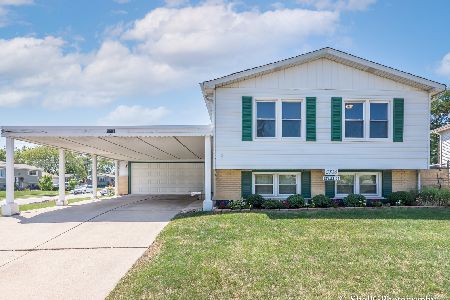5733 Victoria Drive, Oak Forest, Illinois 60452
$296,500
|
Sold
|
|
| Status: | Closed |
| Sqft: | 1,008 |
| Cost/Sqft: | $288 |
| Beds: | 4 |
| Baths: | 2 |
| Year Built: | 1969 |
| Property Taxes: | $2,159 |
| Days On Market: | 1587 |
| Lot Size: | 0,19 |
Description
Perfection / per-fek-shuhn / 1. the state or quality of being or becoming perfect. 2. the highest or most nearly perfect degree of a quality or trait. 3. 5733 Victoria Dr Oak Forest. You WILL be impressed as you step into this "Pintrest" inspired home! The main level of this raised ranch boasts 3 bedrooms, a full bath, living room, dining room and kitchen. A HUGE family room, bedroom #4/den/office, full bath #2 and access to the garage are in the lower (ground) level. Breathtaking kitchen offers professionally refinished cabinets, black hard surface counter tops, stainless steel appliances, subway tile backsplash and LVT flooring. Interior totally repainted, 2 updated bathrooms, new carpeting thru out. Above ground pool with heater means you still have time to take a dip before the weather changes. The 2 spacious decks are perfect for sunbathing or watching the sunset. Massive backyard is perfect for the entire family! Alarm system, ring doorbell and smart thermostat stay! So much has been done to this home. Hurry before this amazing home is gone. Contact the listing agent for a complete list of the numerous improvements to this spectacular home.
Property Specifics
| Single Family | |
| — | |
| Bi-Level | |
| 1969 | |
| None | |
| BI-LEVEL/RAISED RANCH | |
| No | |
| 0.19 |
| Cook | |
| El Morro | |
| — / Not Applicable | |
| None | |
| Lake Michigan | |
| Public Sewer | |
| 11222883 | |
| 28172270120000 |
Nearby Schools
| NAME: | DISTRICT: | DISTANCE: | |
|---|---|---|---|
|
Grade School
Lee R Foster Elementary School |
142 | — | |
|
Middle School
Hille Middle School |
142 | Not in DB | |
|
High School
Oak Forest High School |
228 | Not in DB | |
Property History
| DATE: | EVENT: | PRICE: | SOURCE: |
|---|---|---|---|
| 29 Sep, 2020 | Sold | $242,000 | MRED MLS |
| 15 Aug, 2020 | Under contract | $234,900 | MRED MLS |
| 14 Aug, 2020 | Listed for sale | $234,900 | MRED MLS |
| 26 Oct, 2021 | Sold | $296,500 | MRED MLS |
| 22 Sep, 2021 | Under contract | $289,900 | MRED MLS |
| 17 Sep, 2021 | Listed for sale | $289,900 | MRED MLS |
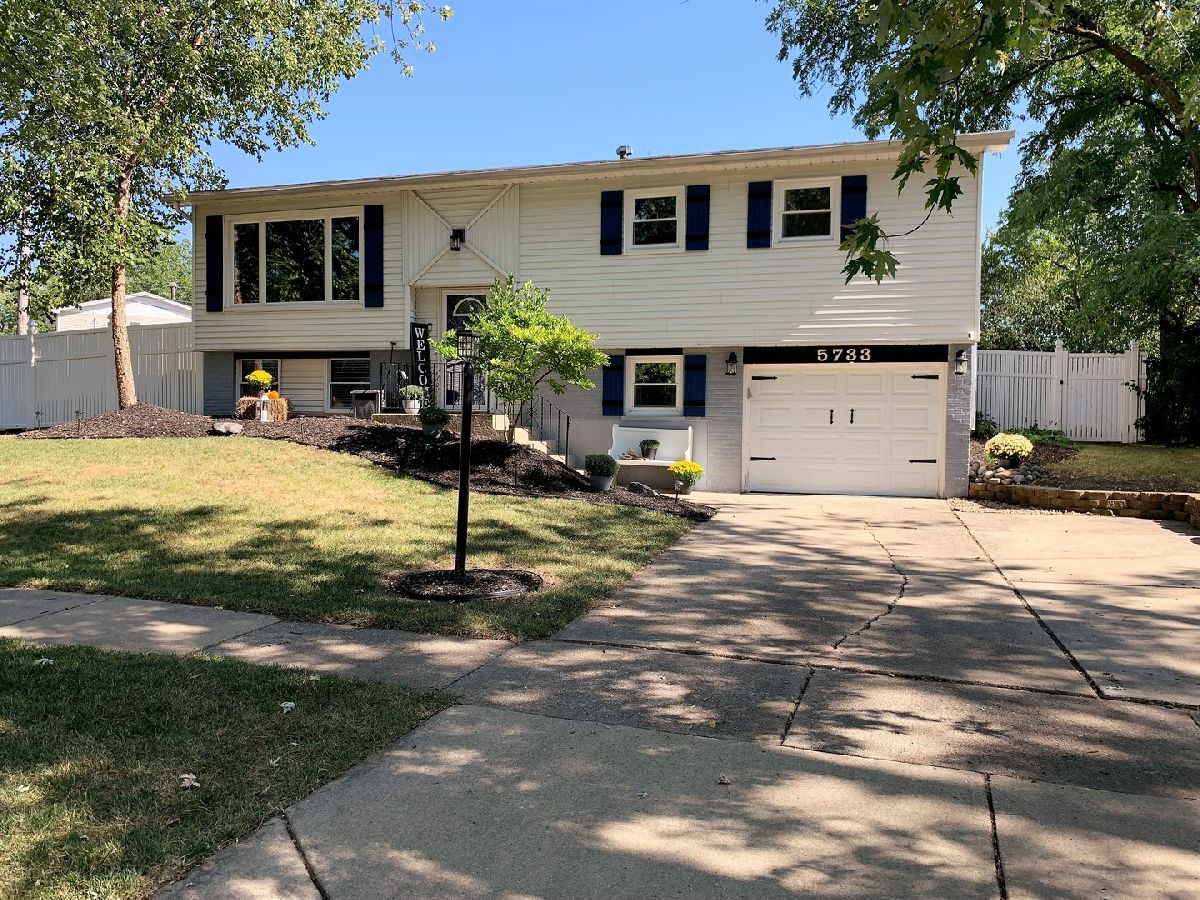



































Room Specifics
Total Bedrooms: 4
Bedrooms Above Ground: 4
Bedrooms Below Ground: 0
Dimensions: —
Floor Type: Carpet
Dimensions: —
Floor Type: Carpet
Dimensions: —
Floor Type: Carpet
Full Bathrooms: 2
Bathroom Amenities: —
Bathroom in Basement: 0
Rooms: No additional rooms
Basement Description: None
Other Specifics
| 1 | |
| Concrete Perimeter | |
| Concrete | |
| Deck, Patio, Above Ground Pool, Storms/Screens | |
| — | |
| 86X37X130X24X130 | |
| — | |
| None | |
| Hardwood Floors, First Floor Bedroom, First Floor Full Bath | |
| Range, Microwave, Dishwasher, Refrigerator, Washer, Dryer, Stainless Steel Appliance(s) | |
| Not in DB | |
| Park, Curbs, Sidewalks, Street Lights, Street Paved | |
| — | |
| — | |
| — |
Tax History
| Year | Property Taxes |
|---|---|
| 2020 | $2,442 |
| 2021 | $2,159 |
Contact Agent
Nearby Similar Homes
Nearby Sold Comparables
Contact Agent
Listing Provided By
Century 21 Affiliated

