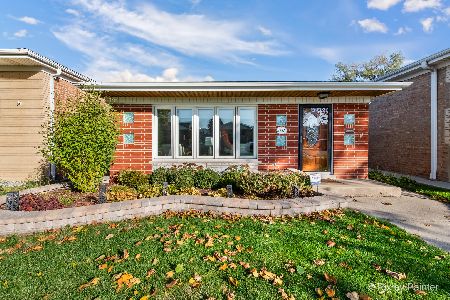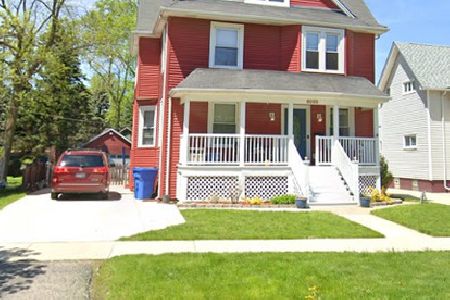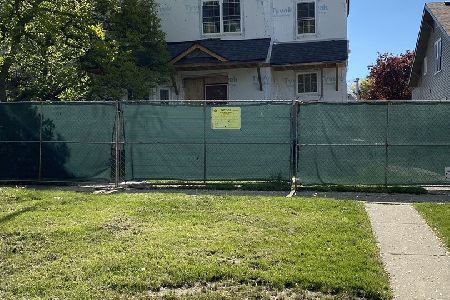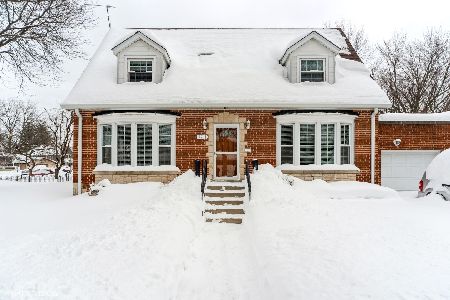5733 West Circle Avenue, Norwood Park, Chicago, Illinois 60631
$940,000
|
Sold
|
|
| Status: | Closed |
| Sqft: | 4,106 |
| Cost/Sqft: | $231 |
| Beds: | 4 |
| Baths: | 4 |
| Year Built: | 1923 |
| Property Taxes: | $12,713 |
| Days On Market: | 1740 |
| Lot Size: | 0,00 |
Description
Superior Craftsmanship & Construction! Enjoy This Beautiful Brick Home With Oversized Lot & Amazing Layout On West Circle In One Of the Nicest Neighborhoods On The Northwest Side Of Chicago. Perfect for Commuters With Close Access To I90 & Metra. This Layout Features 5 Bedrooms and 3.1 Bathrooms, Grand Entryway, Sunny Living Room & Spacious Dining Room, Large 1st Floor Office, Amazing Chefs Kitchen With Both Island And Breakfast Bar Flowing Into Expansive 1st Floor Family Room, Leading To Outdoor Entertaining Area and Every Guys Dream Brick 3.5 Car Garage. 4 Bedrooms Up Including Primary Suite with Huge Walk in Closet and Master Bathroom Including Shower & Spa-Like Tub. Lower Level Is Huge, Room For Plenty Of Rough Housing, Additional Bedroom, Bathroom & Laundry and a Bonus Feature Of A Walk Out. Close to Highly Rated Schools. Easy Walk to Everything. This Home Checks All the Boxes-A MUST SEE. SHOWINGS START SAT AT 12 NOON
Property Specifics
| Single Family | |
| — | |
| Traditional | |
| 1923 | |
| Full | |
| — | |
| No | |
| — |
| Cook | |
| — | |
| — / Not Applicable | |
| None | |
| Lake Michigan,Public | |
| Public Sewer | |
| 11025701 | |
| 13063070070000 |
Nearby Schools
| NAME: | DISTRICT: | DISTANCE: | |
|---|---|---|---|
|
Grade School
Norwood Park Elementary School |
299 | — | |
|
Middle School
Norwood Park Elementary School |
299 | Not in DB | |
|
High School
Taft High School |
299 | Not in DB | |
Property History
| DATE: | EVENT: | PRICE: | SOURCE: |
|---|---|---|---|
| 9 Jul, 2021 | Sold | $940,000 | MRED MLS |
| 2 May, 2021 | Under contract | $950,000 | MRED MLS |
| 21 Apr, 2021 | Listed for sale | $950,000 | MRED MLS |
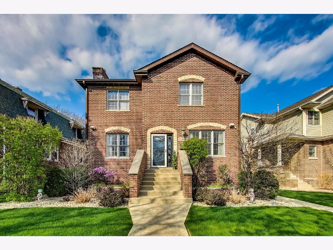
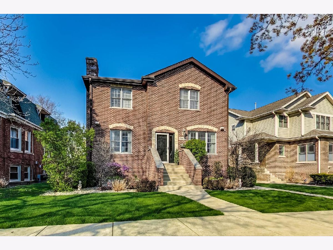
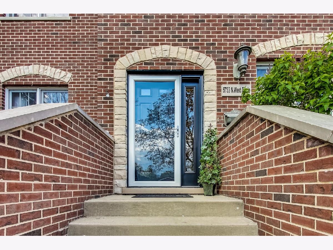
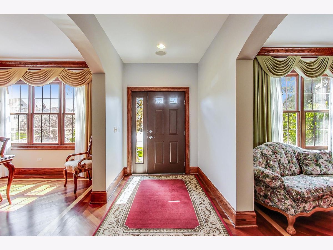
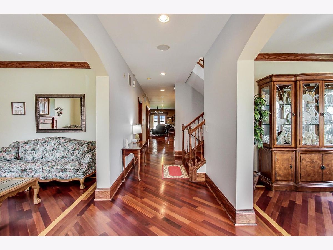
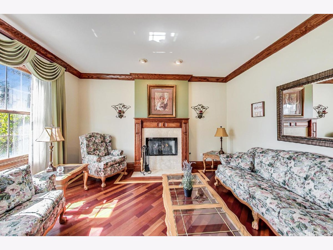
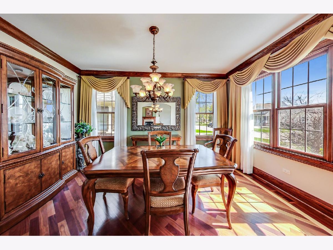
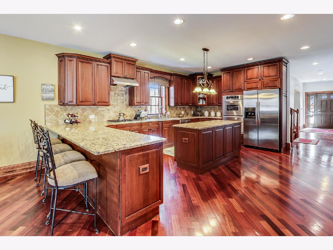
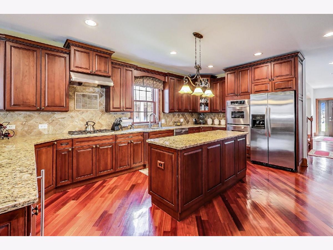
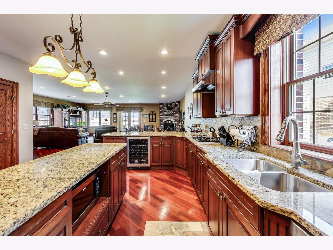
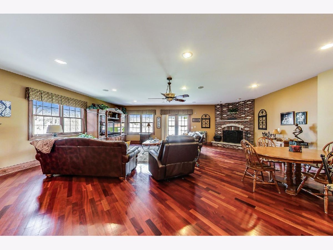
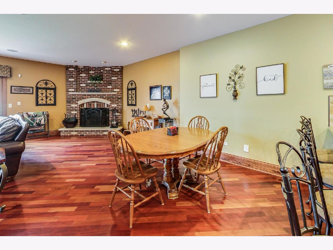
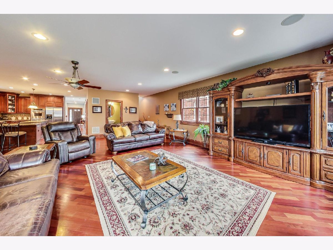
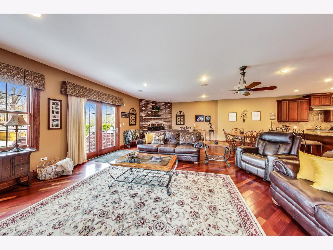
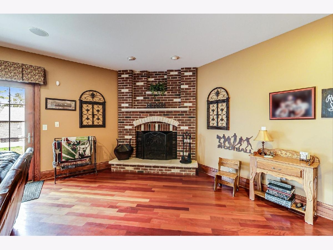
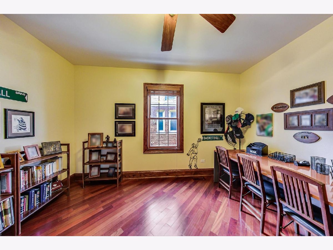
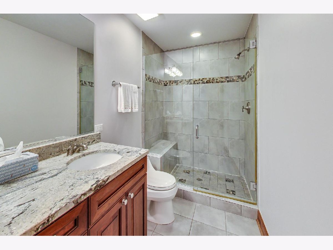
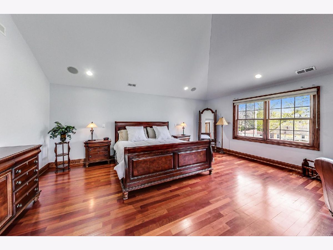
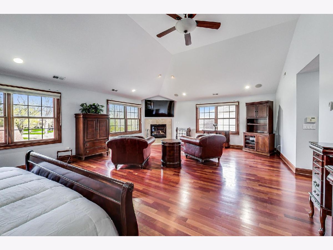
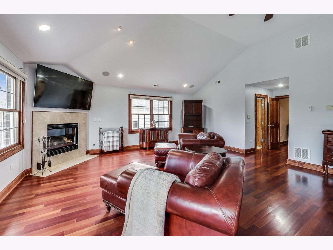
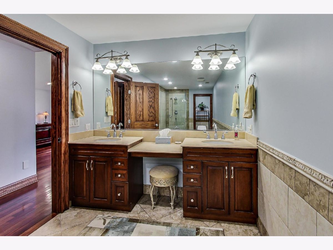
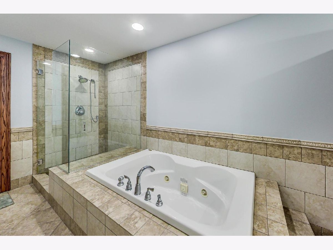
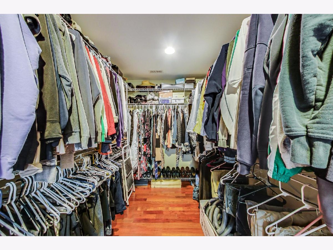
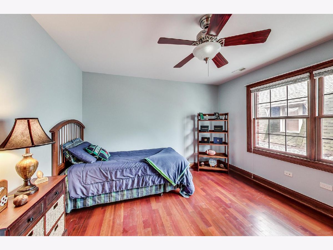
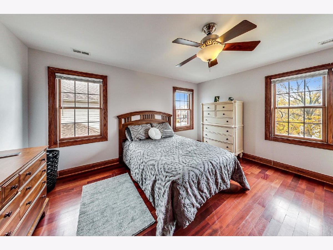
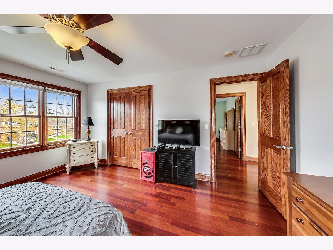
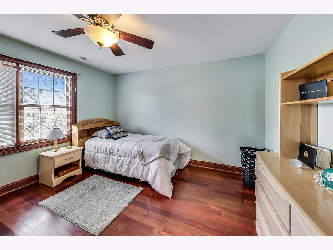
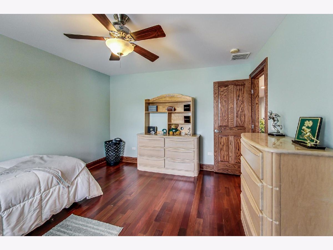
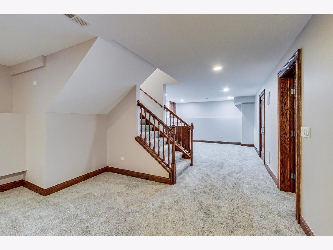
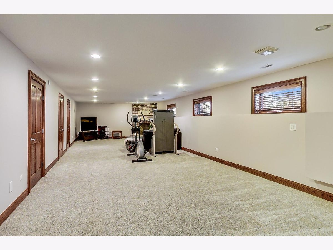
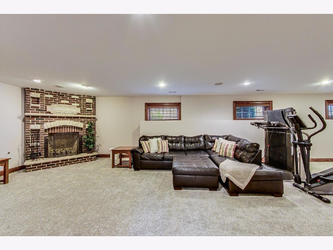
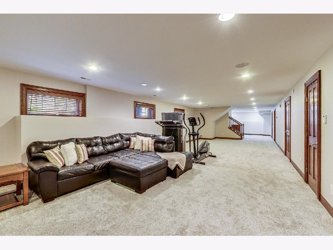
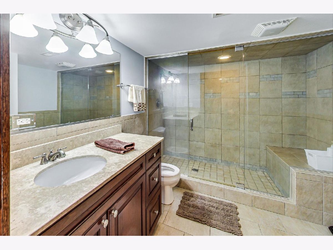
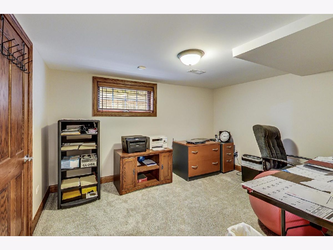
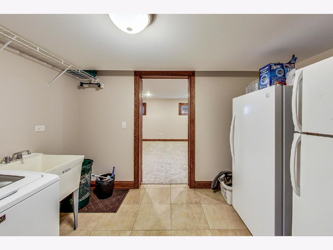
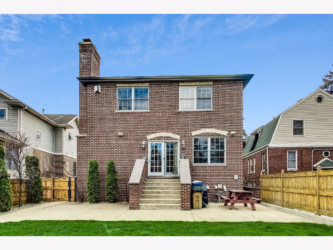
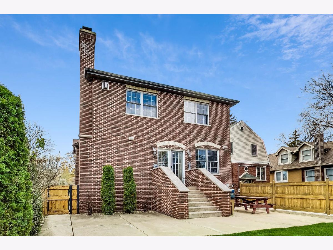
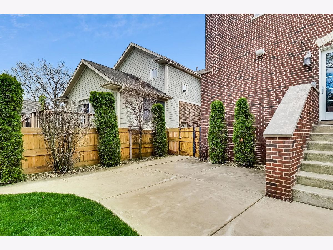
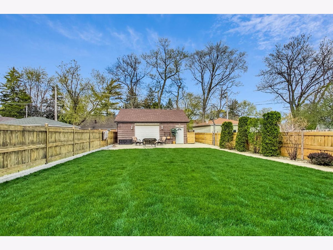
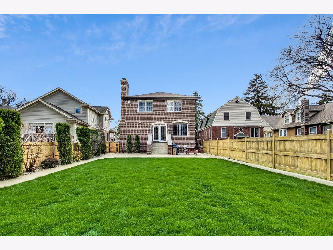
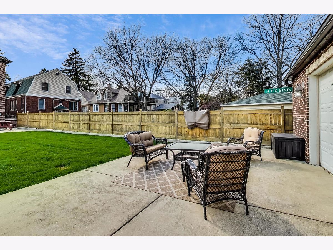
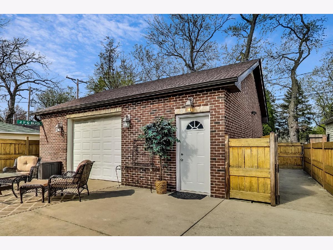
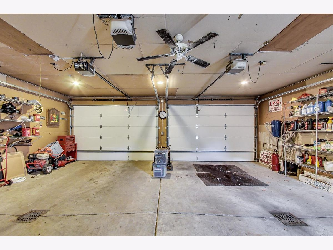
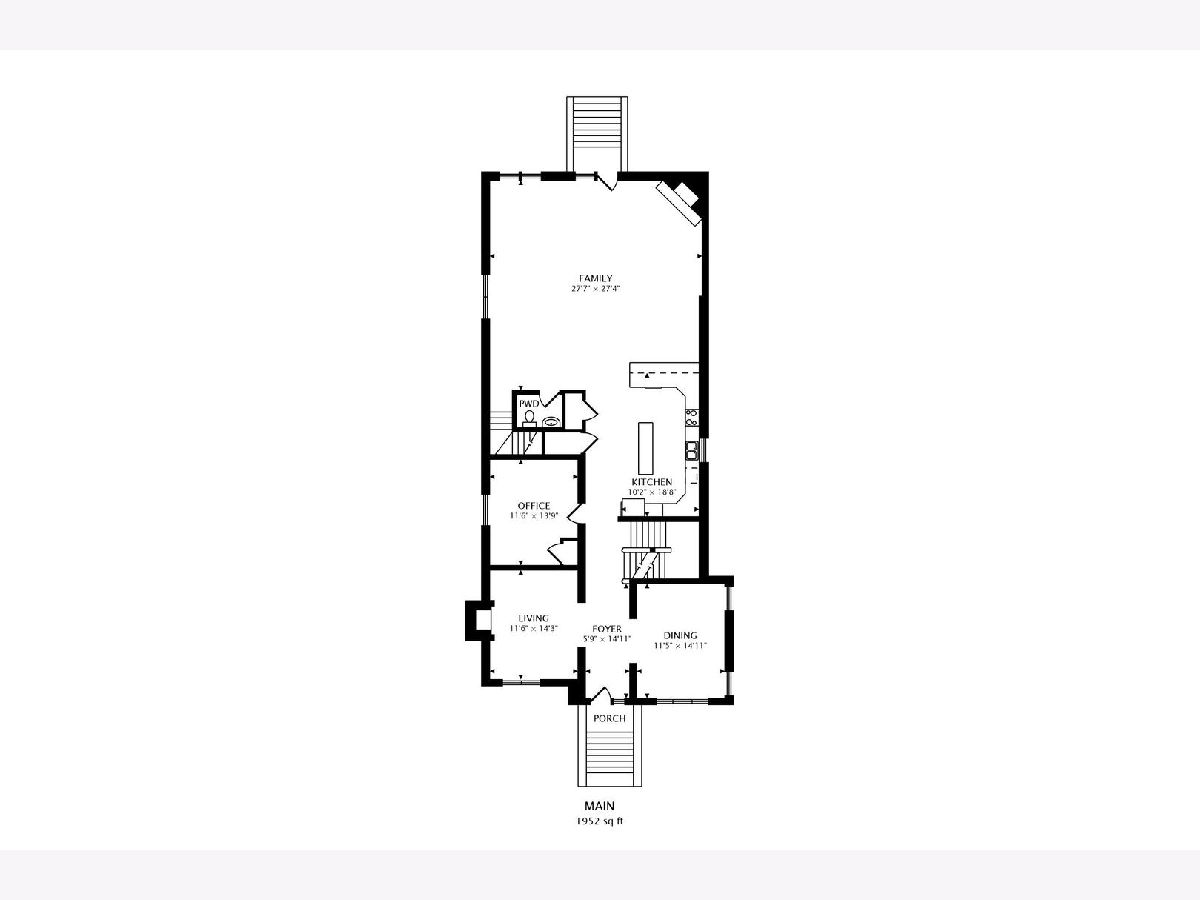
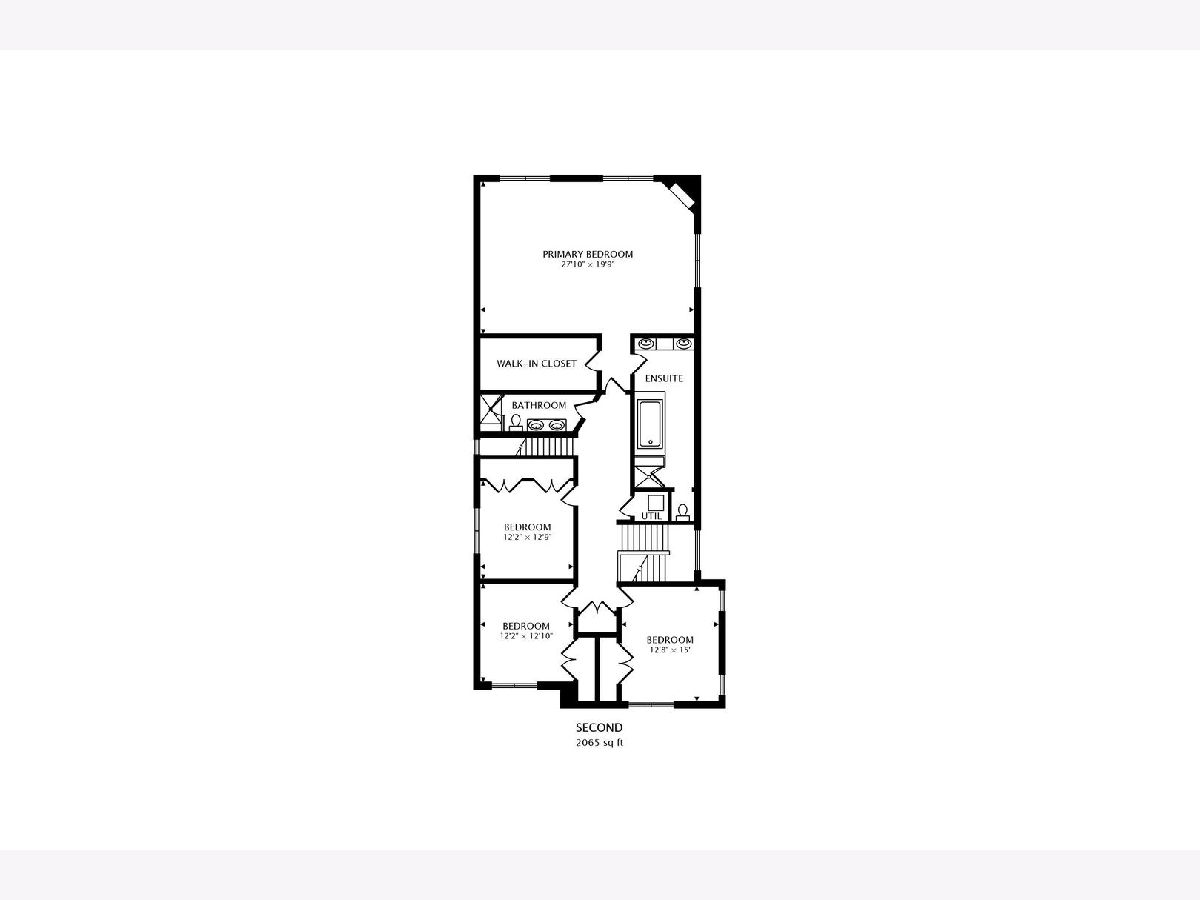
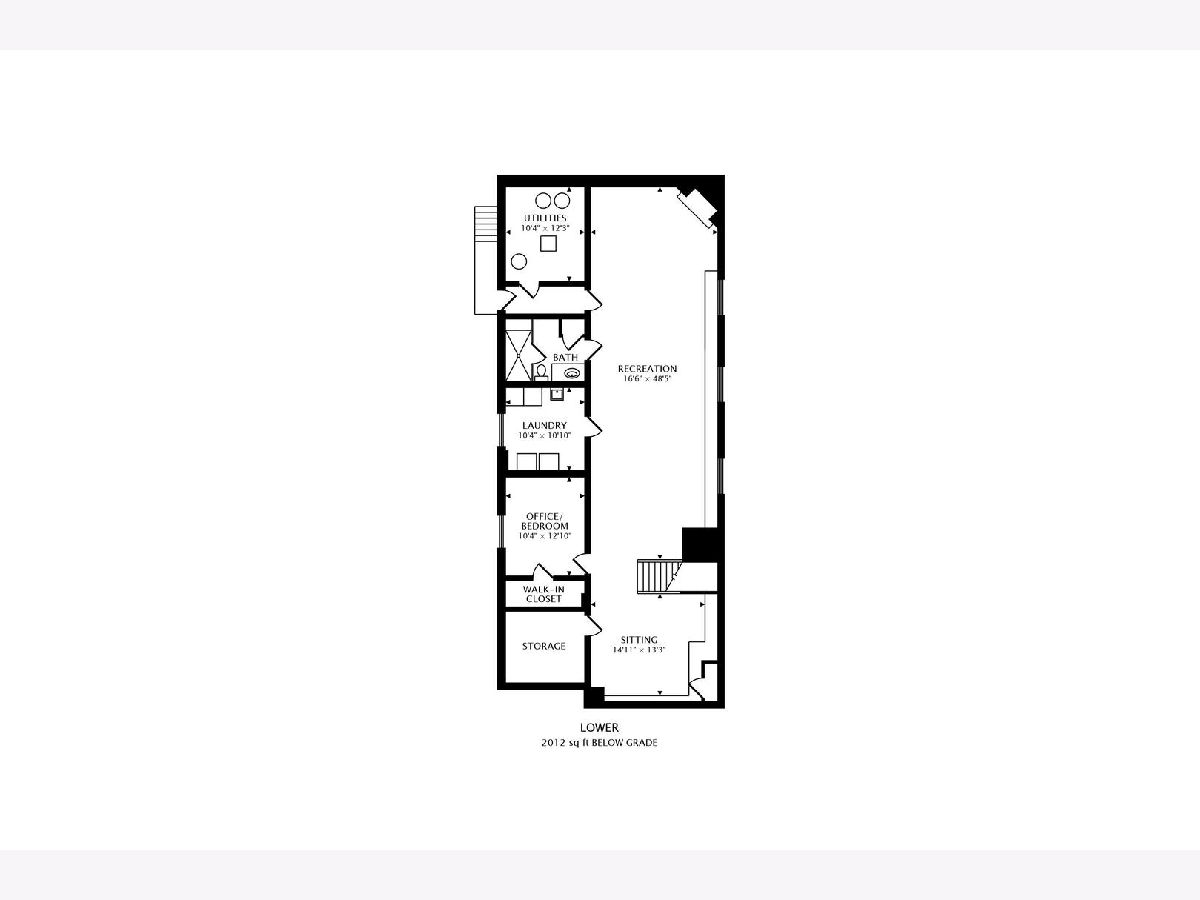
Room Specifics
Total Bedrooms: 5
Bedrooms Above Ground: 4
Bedrooms Below Ground: 1
Dimensions: —
Floor Type: Hardwood
Dimensions: —
Floor Type: Hardwood
Dimensions: —
Floor Type: Hardwood
Dimensions: —
Floor Type: —
Full Bathrooms: 4
Bathroom Amenities: —
Bathroom in Basement: 1
Rooms: Bedroom 5,Breakfast Room,Recreation Room,Office,Pantry,Storage,Walk In Closet,Sitting Room
Basement Description: Finished
Other Specifics
| 2 | |
| — | |
| — | |
| Porch | |
| — | |
| 8668 | |
| — | |
| Full | |
| Hardwood Floors, First Floor Full Bath, Walk-In Closet(s) | |
| — | |
| Not in DB | |
| Park, Pool, Tennis Court(s), Curbs, Sidewalks, Street Lights, Street Paved | |
| — | |
| — | |
| — |
Tax History
| Year | Property Taxes |
|---|---|
| 2021 | $12,713 |
Contact Agent
Nearby Similar Homes
Nearby Sold Comparables
Contact Agent
Listing Provided By
@properties


