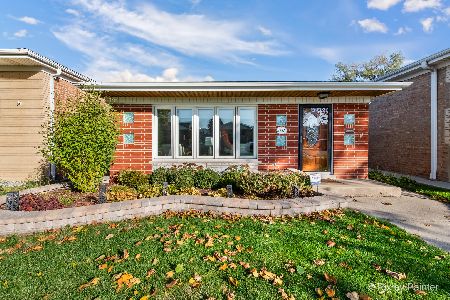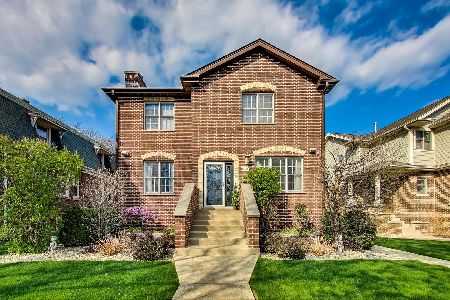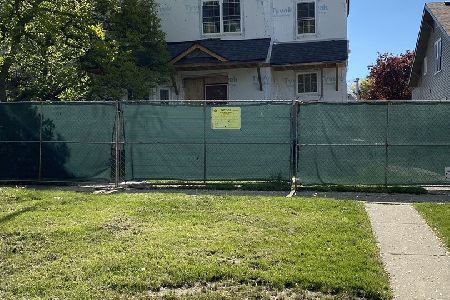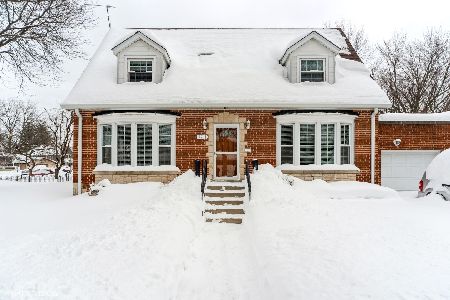6028 West Circle Avenue, Norwood Park, Chicago, Illinois 60631
$624,900
|
Sold
|
|
| Status: | Closed |
| Sqft: | 2,843 |
| Cost/Sqft: | $220 |
| Beds: | 5 |
| Baths: | 2 |
| Year Built: | 1886 |
| Property Taxes: | $7,638 |
| Days On Market: | 2099 |
| Lot Size: | 0,16 |
Description
A true gem in Historic Old Norwood Park on the Circle!! Incredibly charming home w/lovely covered front porch. Original living room and dining room w/ wood burning fireplace. Recently remodeled kitchen with quartz counters, dual oven and stainless steel appliances. Family room and eating area off kitchen with doors to deck and pool. Second floor with four generous sized bedrooms. Zoned heating and cooling. Stairs to full attic includes a loft/5th bedroom, laundry room and extra storage. Unfinished, dry basement with plenty of room for storage and play area. House has hardwood floors throughout, 200 amp electricity and completely new plumbing. Side drive to new two car garage and large fenced yard. Across the street from top-rated Norwood Park Elementary School with views of wide open green space. Located within walking distance to Norwood Park District and Taft H.S., steps from Norwood Park Metra stop, short walk to Starbucks, Harlem Blue Line stop and close to Kennedy Expressway.
Property Specifics
| Single Family | |
| — | |
| Farmhouse | |
| 1886 | |
| Full | |
| — | |
| No | |
| 0.16 |
| Cook | |
| — | |
| 0 / Not Applicable | |
| None | |
| Lake Michigan,Public | |
| Public Sewer | |
| 10700072 | |
| 13061150180000 |
Nearby Schools
| NAME: | DISTRICT: | DISTANCE: | |
|---|---|---|---|
|
Grade School
Norwood Park Elementary School |
299 | — | |
|
Middle School
Norwood Park Elementary School |
299 | Not in DB | |
|
High School
Taft High School |
299 | Not in DB | |
Property History
| DATE: | EVENT: | PRICE: | SOURCE: |
|---|---|---|---|
| 8 Oct, 2012 | Sold | $410,000 | MRED MLS |
| 28 Jun, 2012 | Under contract | $435,000 | MRED MLS |
| 22 Jun, 2012 | Listed for sale | $435,000 | MRED MLS |
| 8 Jun, 2020 | Sold | $624,900 | MRED MLS |
| 3 May, 2020 | Under contract | $624,900 | MRED MLS |
| 28 Apr, 2020 | Listed for sale | $624,900 | MRED MLS |
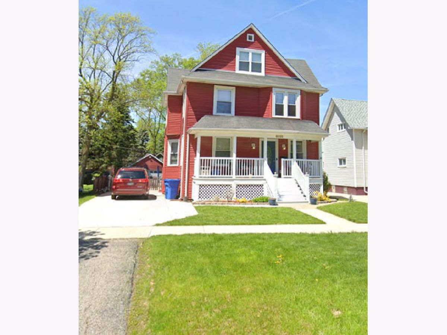
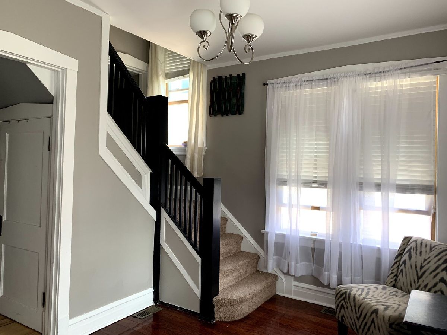
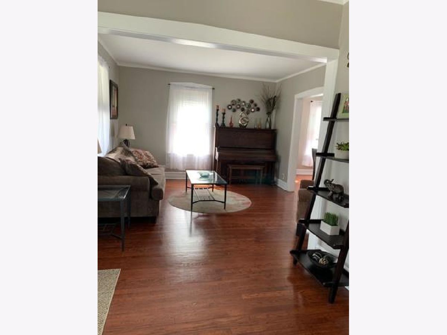
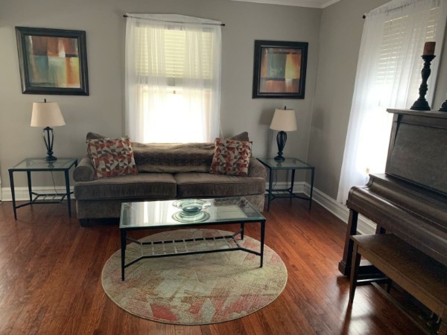
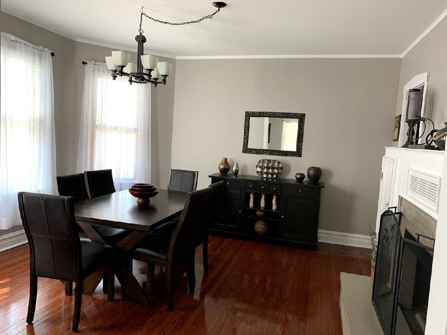
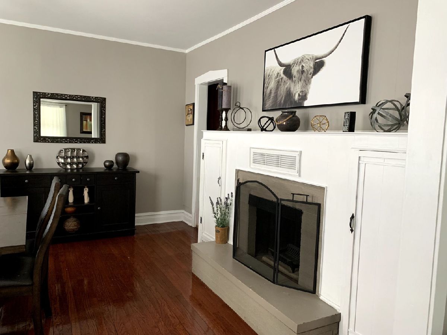
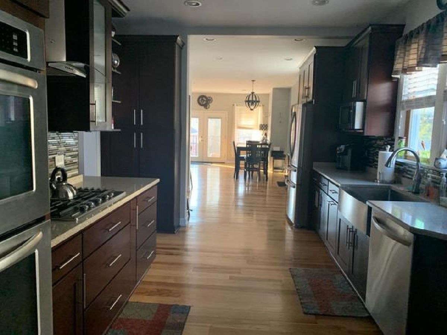
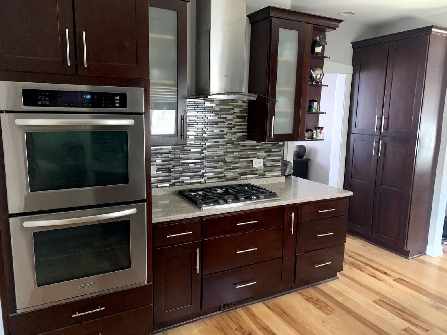
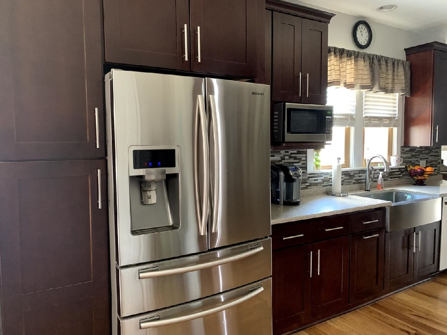
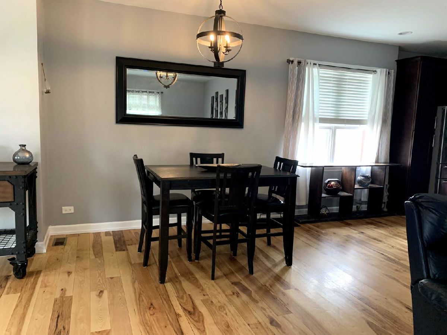
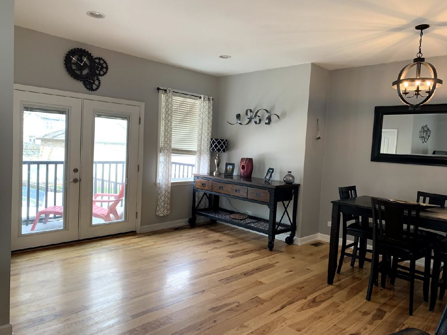
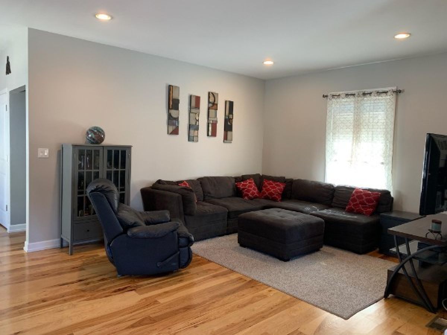
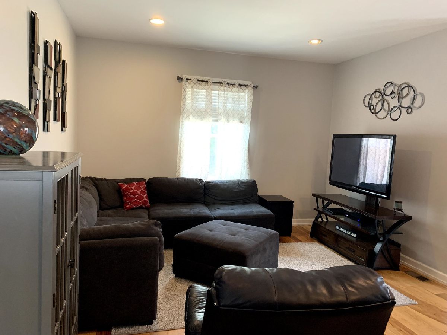
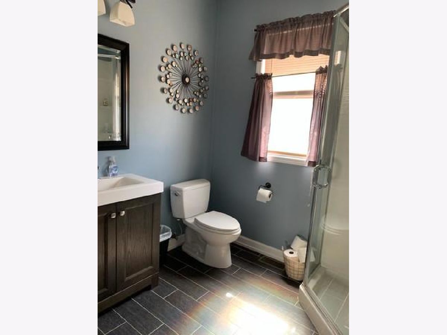
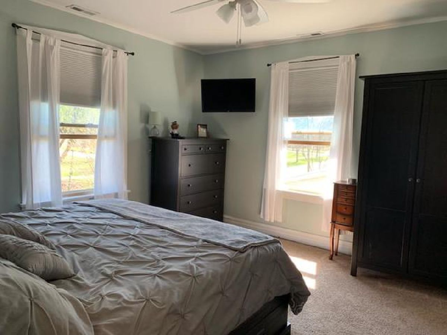
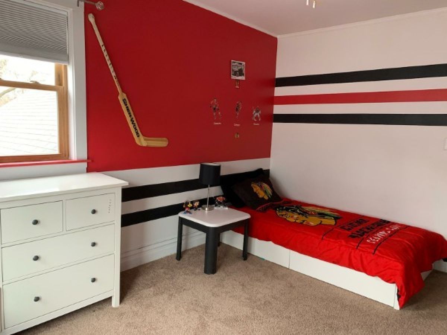
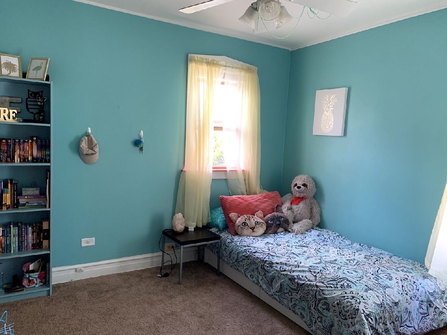
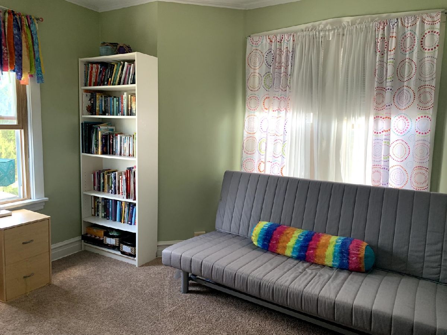
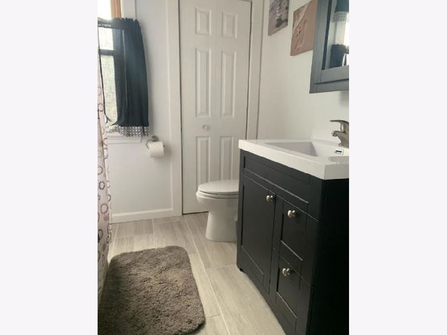
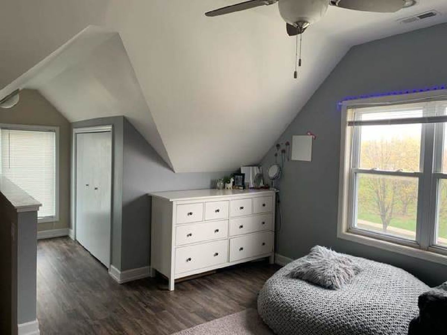
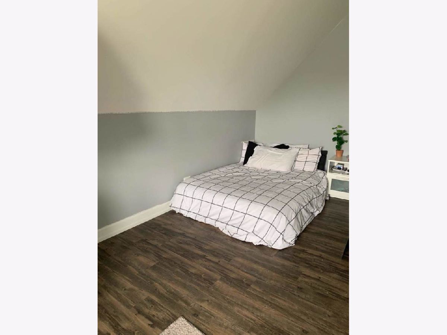
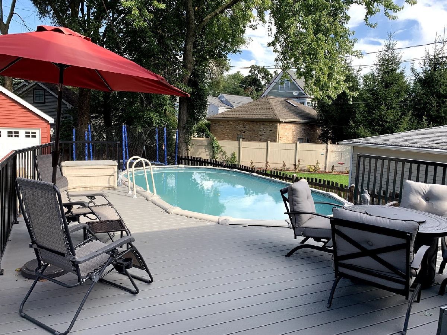
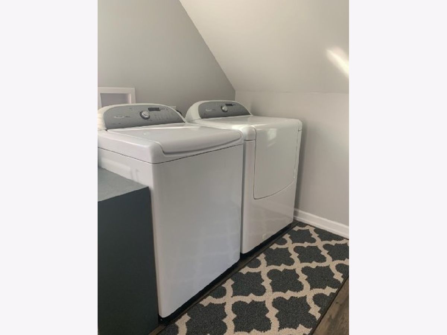
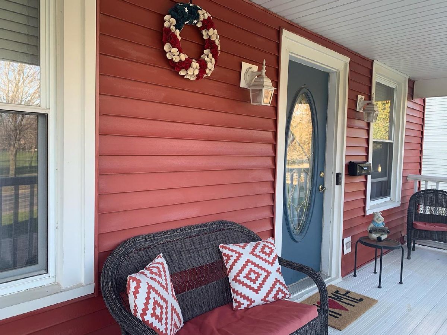
Room Specifics
Total Bedrooms: 5
Bedrooms Above Ground: 5
Bedrooms Below Ground: 0
Dimensions: —
Floor Type: Carpet
Dimensions: —
Floor Type: Carpet
Dimensions: —
Floor Type: Carpet
Dimensions: —
Floor Type: —
Full Bathrooms: 2
Bathroom Amenities: Soaking Tub
Bathroom in Basement: 0
Rooms: Bedroom 5,Storage
Basement Description: Unfinished
Other Specifics
| 2 | |
| Concrete Perimeter | |
| Concrete,Side Drive | |
| Deck, Porch, Above Ground Pool | |
| Fenced Yard | |
| 41X152X50X149 | |
| Finished,Full,Interior Stair | |
| None | |
| Hardwood Floors, First Floor Full Bath | |
| Double Oven, Microwave, Dishwasher, Refrigerator, Freezer, Stainless Steel Appliance(s), Cooktop, Built-In Oven, Range Hood | |
| Not in DB | |
| Park, Curbs, Sidewalks, Street Lights, Street Paved | |
| — | |
| — | |
| Wood Burning |
Tax History
| Year | Property Taxes |
|---|---|
| 2012 | $4,475 |
| 2020 | $7,638 |
Contact Agent
Nearby Similar Homes
Nearby Sold Comparables
Contact Agent
Listing Provided By
Berg Properties


