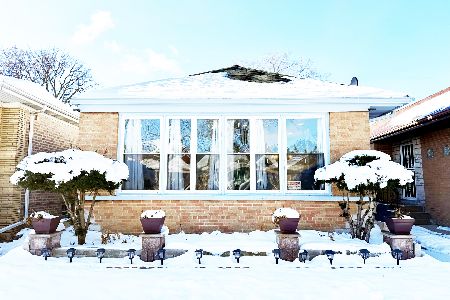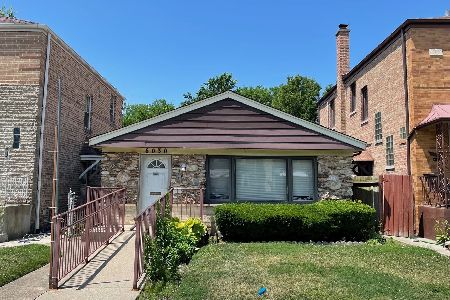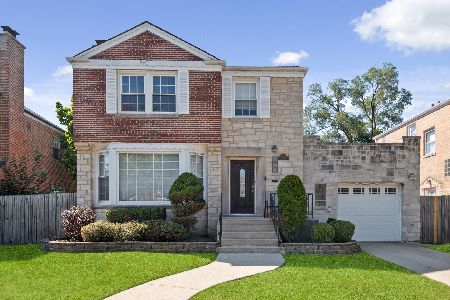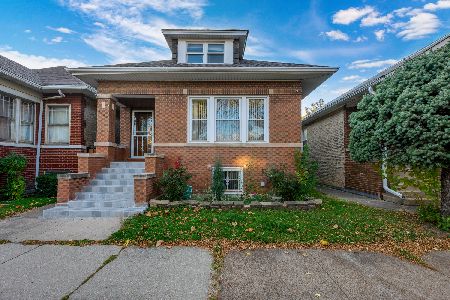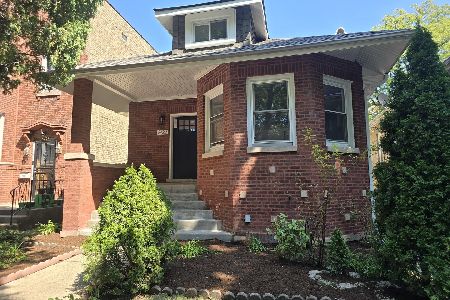5734 Drake Avenue, North Park, Chicago, Illinois 60659
$406,000
|
Sold
|
|
| Status: | Closed |
| Sqft: | 1,884 |
| Cost/Sqft: | $212 |
| Beds: | 4 |
| Baths: | 3 |
| Year Built: | 1939 |
| Property Taxes: | $4,727 |
| Days On Market: | 2442 |
| Lot Size: | 0,09 |
Description
Beautiful Jumbo Georgian with a sweetness you won't find anywhere else. Bright warm entryway leads to a sunny living room w bay windows and WBFP. Dramatic formal dining room opens to giant wood-paneled library w garden views. Galley-style kitchen features glass-front cabinets, open shelves, custom tile. Upstairs four generous bedrooms, including two annexed for ideal bedroom/study combo, and vintage bath w soaking tub, porcelain tile. Downstairs: family room with dry bar, WBFP, freshly painted walls, new flooring, plus laundry room, full bath, storage. Custom perennial landscaping in front and rear gardens. HDWD floors throughout, 200AMP electric (2019), GFA/AC (2010) Level 1+ Peterson Elementary School. Neighborhood amenities include 64+ acre nature center, award-winning HS/university campuses with recreation, theater/music + some of Chicago's best restaurants: Bryn Mawr Breakfast Club, Tre Kronor, Midori, Big Hill, and more. 10 mins to Brown Line at Kimball, 90/94.
Property Specifics
| Single Family | |
| — | |
| Georgian | |
| 1939 | |
| Full | |
| GEORGIAN | |
| No | |
| 0.09 |
| Cook | |
| — | |
| 0 / Not Applicable | |
| None | |
| Public | |
| Public Sewer | |
| 10345421 | |
| 13024170260000 |
Nearby Schools
| NAME: | DISTRICT: | DISTANCE: | |
|---|---|---|---|
|
Grade School
Peterson Elementary School |
299 | — | |
|
Middle School
Peterson Elementary School |
299 | Not in DB | |
|
High School
Mather High School |
299 | Not in DB | |
|
Alternate High School
Von Steuben Metro Science Senior |
— | Not in DB | |
Property History
| DATE: | EVENT: | PRICE: | SOURCE: |
|---|---|---|---|
| 29 May, 2019 | Sold | $406,000 | MRED MLS |
| 26 Apr, 2019 | Under contract | $399,900 | MRED MLS |
| 16 Apr, 2019 | Listed for sale | $399,900 | MRED MLS |
Room Specifics
Total Bedrooms: 4
Bedrooms Above Ground: 4
Bedrooms Below Ground: 0
Dimensions: —
Floor Type: Hardwood
Dimensions: —
Floor Type: Hardwood
Dimensions: —
Floor Type: Hardwood
Full Bathrooms: 3
Bathroom Amenities: —
Bathroom in Basement: 1
Rooms: Library,Foyer
Basement Description: Partially Finished
Other Specifics
| 1 | |
| Concrete Perimeter | |
| Off Alley | |
| Storms/Screens | |
| Fenced Yard | |
| 30X125 | |
| Unfinished | |
| None | |
| Bar-Dry, Hardwood Floors, Built-in Features | |
| Range, Dishwasher, Refrigerator, Washer, Dryer | |
| Not in DB | |
| Tennis Courts, Sidewalks, Street Lights, Street Paved | |
| — | |
| — | |
| Wood Burning |
Tax History
| Year | Property Taxes |
|---|---|
| 2019 | $4,727 |
Contact Agent
Nearby Similar Homes
Nearby Sold Comparables
Contact Agent
Listing Provided By
Coldwell Banker Residential

