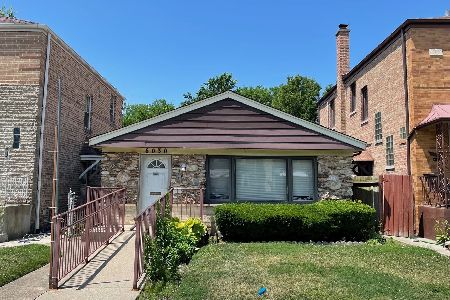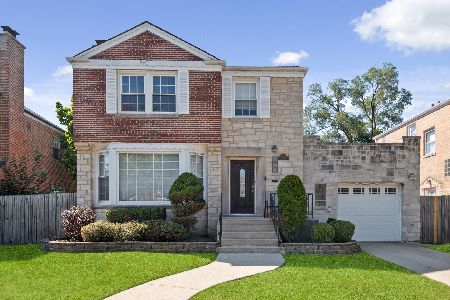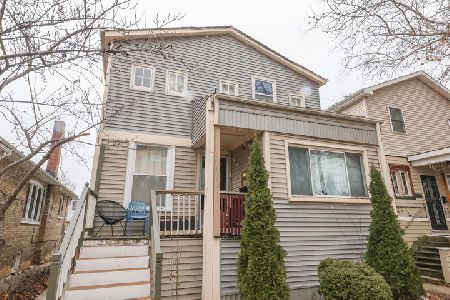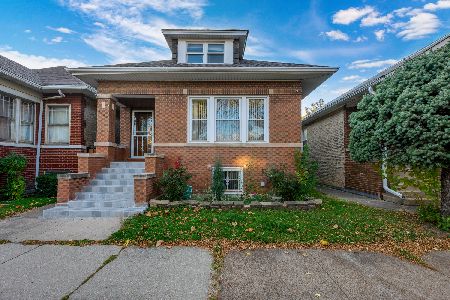5737 Central Park Avenue, North Park, Chicago, Illinois 60659
$442,000
|
Sold
|
|
| Status: | Closed |
| Sqft: | 2,100 |
| Cost/Sqft: | $214 |
| Beds: | 3 |
| Baths: | 2 |
| Year Built: | — |
| Property Taxes: | $6,819 |
| Days On Market: | 868 |
| Lot Size: | 0,00 |
Description
Welcome to this beautiful brick English Tudor style home, perfectly situated across the street from a serene park and forest preserve, offering the ideal setting for jogging and immersing yourself in nature. Step inside this charming residence to discover a thoughtfully designed floor plan that includes four bedrooms and two bathrooms. The main level boasts two bright and sunny bedrooms, along with a separate dining room. Gleaming hardwood floors throughout the home exude a timeless appeal and add to the warm ambiance. The lower level has a fully finished basement great for entertainment, along with a fourth bedroom that's perfect for guests or use as a home office. The remodeled bathroom on this level features a pedestal sink and stunning ceramic tile. Additionally, the home has a large laundry room equipped with a convenient side by side washer and dryer. Recent updates have been made, including a 5-year-old roof. The newer HVAC system and air conditioner guarantee comfort all year round. Parking is a breeze with the 2.5 car garage, providing plenty of space for vehicles and storage. The home's exterior is beautifully landscaped, reflecting the care and attention to detail that enhances its curb appeal. The large backyard is a beautiful private oasis with flowering plants and beautiful trees!
Property Specifics
| Single Family | |
| — | |
| — | |
| — | |
| — | |
| — | |
| No | |
| — |
| Cook | |
| — | |
| — / Not Applicable | |
| — | |
| — | |
| — | |
| 11824218 | |
| 13024170070000 |
Nearby Schools
| NAME: | DISTRICT: | DISTANCE: | |
|---|---|---|---|
|
Grade School
Peterson Elementary School |
299 | — | |
|
High School
Mather High School |
299 | Not in DB | |
Property History
| DATE: | EVENT: | PRICE: | SOURCE: |
|---|---|---|---|
| 14 Mar, 2024 | Sold | $442,000 | MRED MLS |
| 19 Feb, 2024 | Under contract | $449,000 | MRED MLS |
| — | Last price change | $469,000 | MRED MLS |
| 13 Jul, 2023 | Listed for sale | $485,000 | MRED MLS |





























Room Specifics
Total Bedrooms: 4
Bedrooms Above Ground: 3
Bedrooms Below Ground: 1
Dimensions: —
Floor Type: —
Dimensions: —
Floor Type: —
Dimensions: —
Floor Type: —
Full Bathrooms: 2
Bathroom Amenities: —
Bathroom in Basement: 1
Rooms: —
Basement Description: Partially Finished
Other Specifics
| 2.5 | |
| — | |
| Concrete | |
| — | |
| — | |
| 125 X 30 | |
| — | |
| — | |
| — | |
| — | |
| Not in DB | |
| — | |
| — | |
| — | |
| — |
Tax History
| Year | Property Taxes |
|---|---|
| 2024 | $6,819 |
Contact Agent
Nearby Similar Homes
Nearby Sold Comparables
Contact Agent
Listing Provided By
Compass











