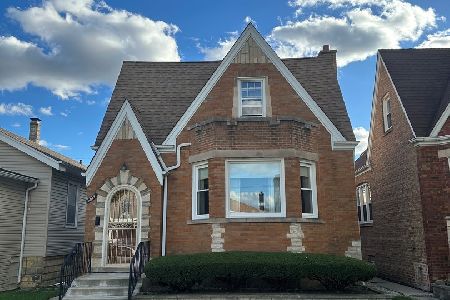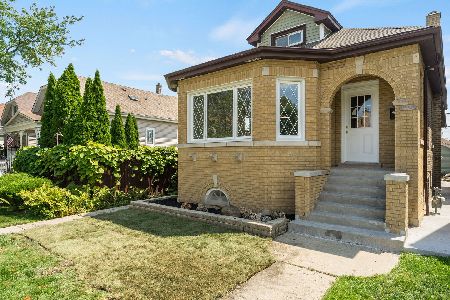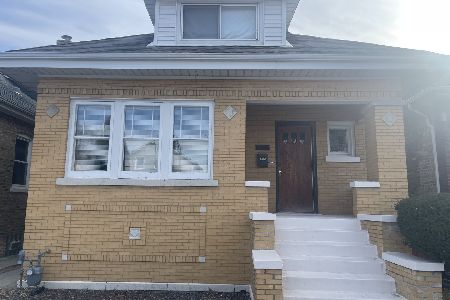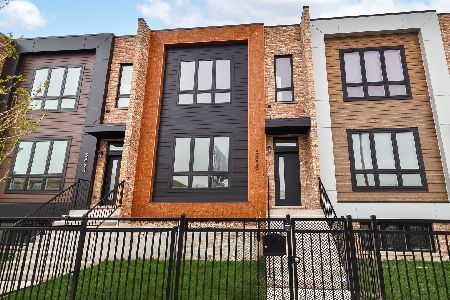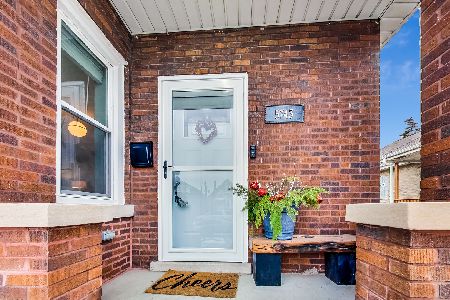5735 Roscoe Street, Portage Park, Chicago, Illinois 60634
$352,000
|
Sold
|
|
| Status: | Closed |
| Sqft: | 1,494 |
| Cost/Sqft: | $234 |
| Beds: | 4 |
| Baths: | 3 |
| Year Built: | 1926 |
| Property Taxes: | $4,680 |
| Days On Market: | 2059 |
| Lot Size: | 0,09 |
Description
Wonderful opportunity to own this stunning 4 bedroom home! The beautiful, updated kitchen with quartz counter tops is great for creating new recipes for yourself and your guest. Specious dining room for an oversized table creates a living atmosphere for creating many family memories. Hardwood flooring on main level. Finished basement with in-law additional living space and a full bath. Newer roof and gutters. If you are looking for a well maintained home with plenty of upgrades, this one is for you. All appliances, gazebo and outside fireplace are staying.
Property Specifics
| Single Family | |
| — | |
| — | |
| 1926 | |
| Full | |
| — | |
| No | |
| 0.09 |
| Cook | |
| — | |
| — / Not Applicable | |
| None | |
| Lake Michigan | |
| Public Sewer | |
| 10730051 | |
| 13204190070000 |
Property History
| DATE: | EVENT: | PRICE: | SOURCE: |
|---|---|---|---|
| 10 Nov, 2009 | Sold | $210,000 | MRED MLS |
| 1 Oct, 2009 | Under contract | $206,000 | MRED MLS |
| 12 May, 2009 | Listed for sale | $206,000 | MRED MLS |
| 15 Jul, 2020 | Sold | $352,000 | MRED MLS |
| 4 Jun, 2020 | Under contract | $350,000 | MRED MLS |
| 30 May, 2020 | Listed for sale | $350,000 | MRED MLS |
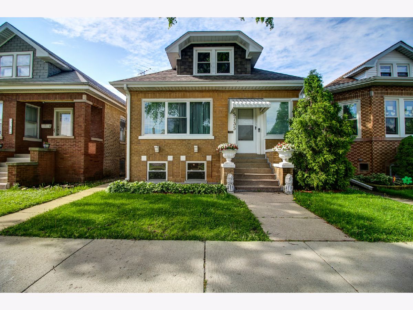
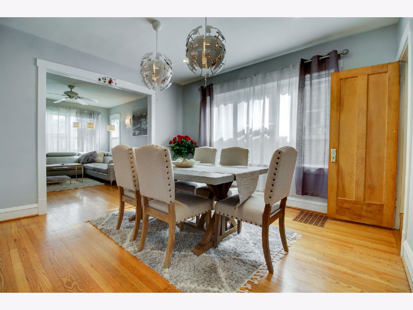
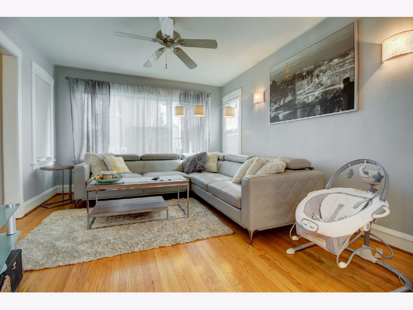
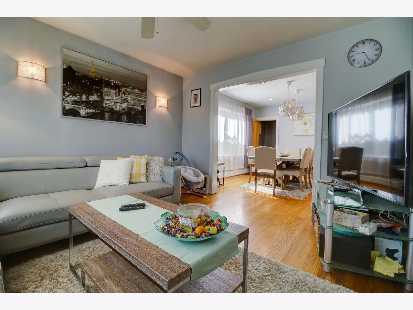
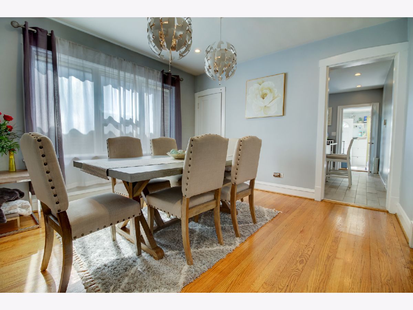
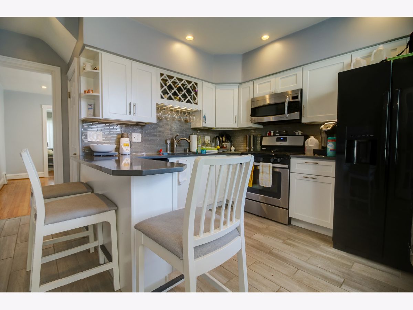
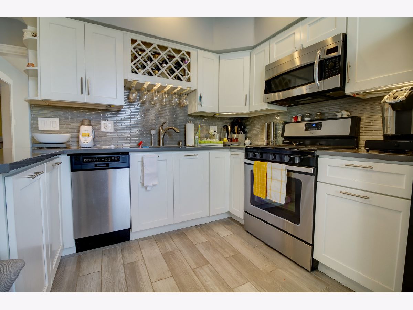
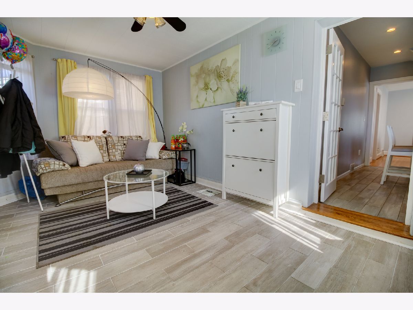
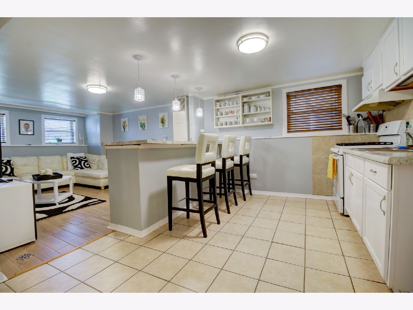
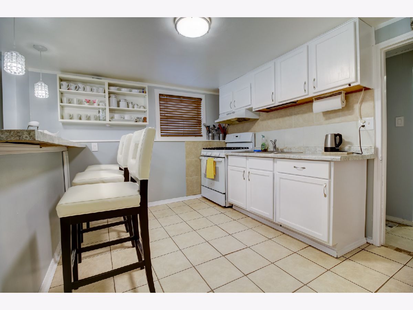
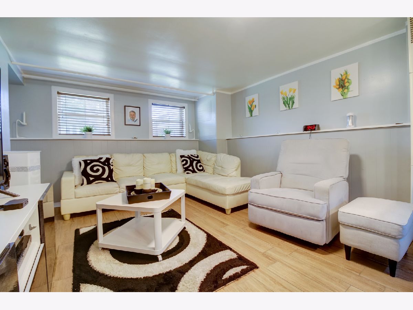
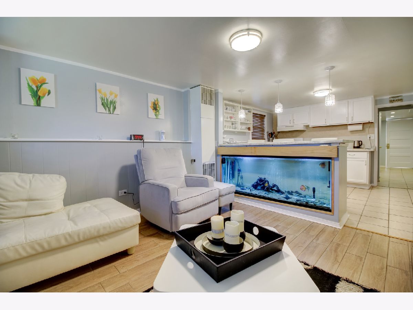
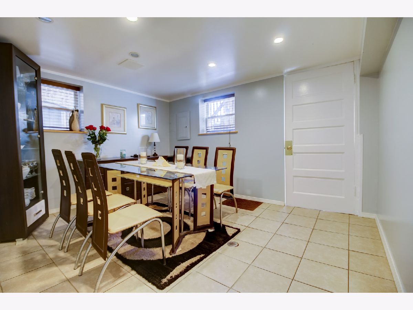
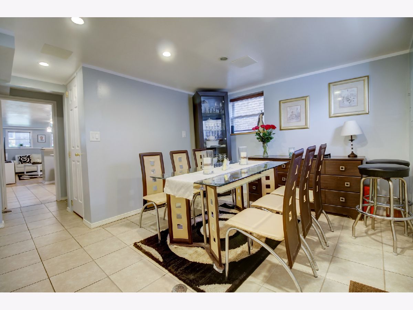
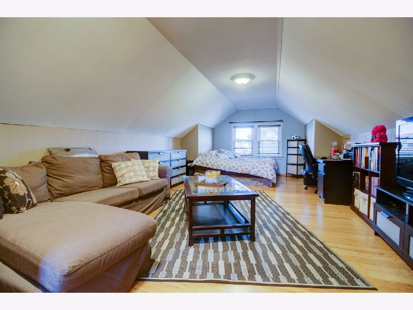
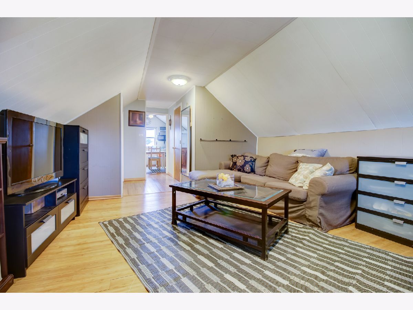
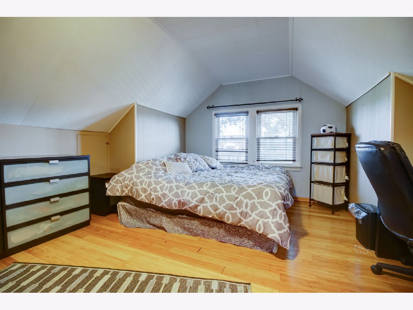
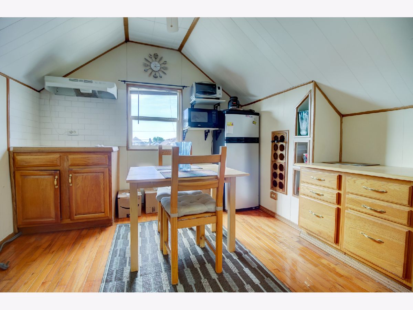
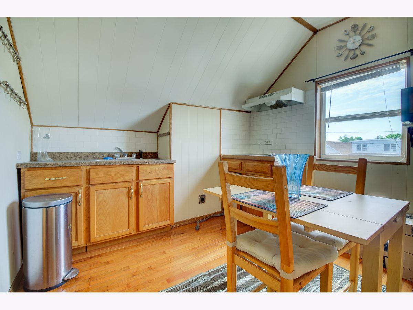
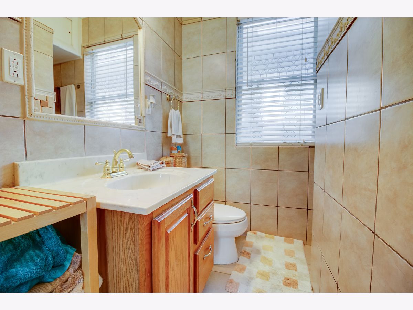
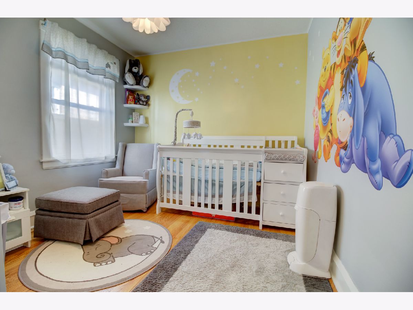
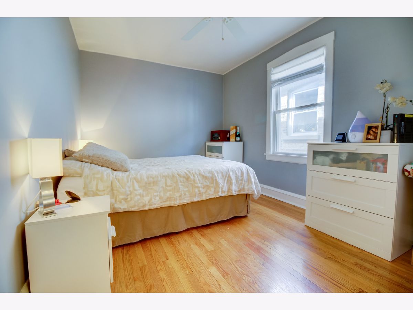
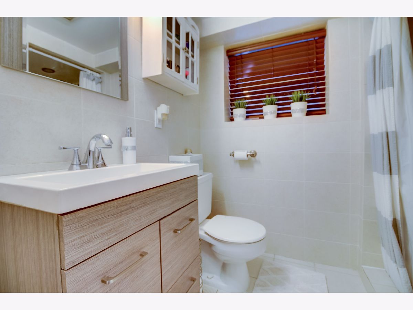
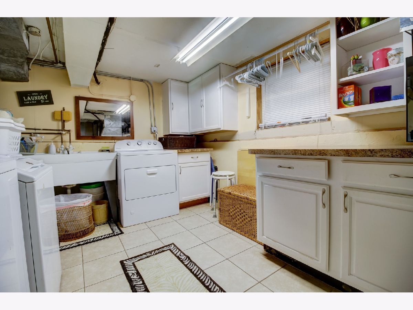
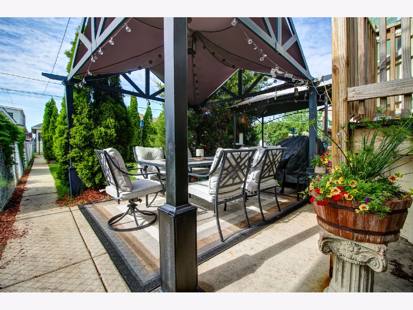
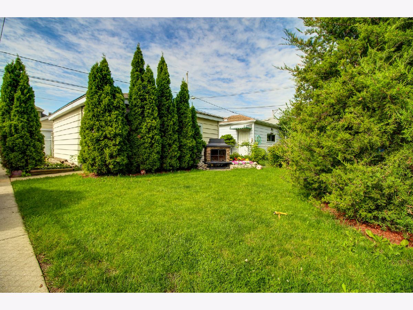
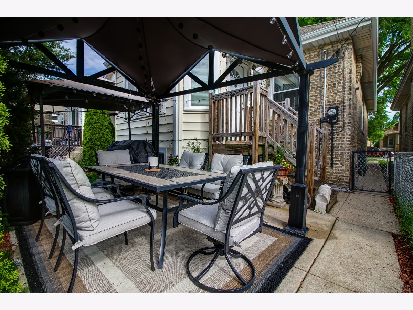
Room Specifics
Total Bedrooms: 4
Bedrooms Above Ground: 4
Bedrooms Below Ground: 0
Dimensions: —
Floor Type: Hardwood
Dimensions: —
Floor Type: —
Dimensions: —
Floor Type: —
Full Bathrooms: 3
Bathroom Amenities: —
Bathroom in Basement: 1
Rooms: No additional rooms
Basement Description: Finished
Other Specifics
| 2 | |
| — | |
| — | |
| — | |
| — | |
| 30 X 125 | |
| Finished | |
| None | |
| — | |
| Range, Dishwasher, Refrigerator, Washer, Dryer | |
| Not in DB | |
| — | |
| — | |
| — | |
| Gas Log |
Tax History
| Year | Property Taxes |
|---|---|
| 2009 | $5,054 |
| 2020 | $4,680 |
Contact Agent
Nearby Similar Homes
Nearby Sold Comparables
Contact Agent
Listing Provided By
RE/MAX Central Inc.

