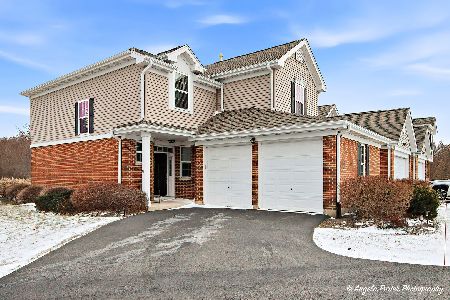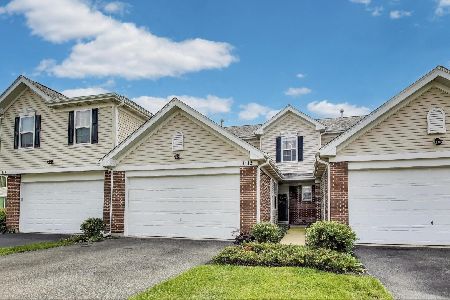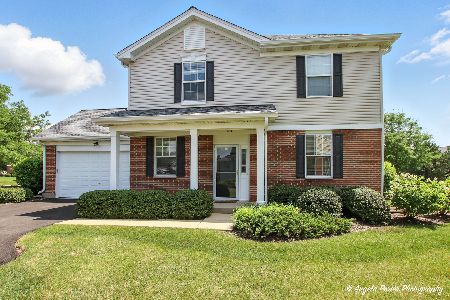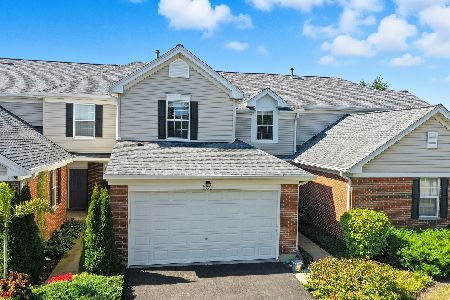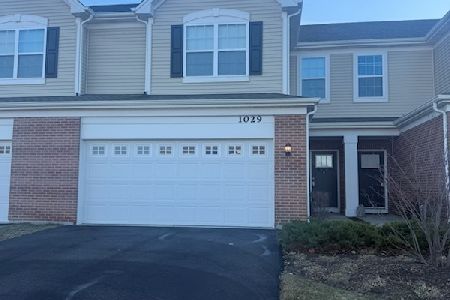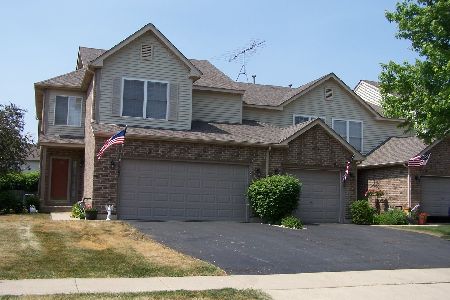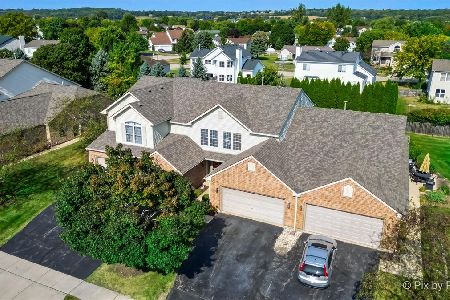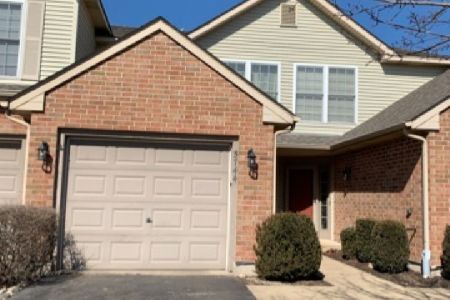5736 Fieldstone Trail, Mchenry, Illinois 60050
$132,000
|
Sold
|
|
| Status: | Closed |
| Sqft: | 1,298 |
| Cost/Sqft: | $108 |
| Beds: | 2 |
| Baths: | 2 |
| Year Built: | 2002 |
| Property Taxes: | $3,646 |
| Days On Market: | 2322 |
| Lot Size: | 0,00 |
Description
SIMPLE, CLEAN & SOOOO READY for you to move in! Meticulously Maintained, this home features OPEN & FLEXIBLE Living Space & great privacy, too! Main level walks out to a PRIVATE concrete patio & green space. Plenty of room for your largest sectional seating & dining room table, too. Breakfast Bar adds additional seating and there is loads of counter space for Kitchen prep & entertaining! Second floor features a Laundry Room, GENEROUSLY sized Master Bedroom with ATTACHED BATH. Soaker Tub & separate shower & plenty of room in the 2nd Bedroom, too. 2017 ROOF means that YOU don't have to worry about it. GREAT South McHenry location and such a low traffic area, too! Come see for yourself!
Property Specifics
| Condos/Townhomes | |
| 2 | |
| — | |
| 2002 | |
| None | |
| BIRCH | |
| No | |
| — |
| Mc Henry | |
| Trails Of Boone Creek | |
| 140 / Monthly | |
| Water,Insurance,Exterior Maintenance,Lawn Care | |
| Public | |
| Public Sewer | |
| 10510825 | |
| 0933381015 |
Nearby Schools
| NAME: | DISTRICT: | DISTANCE: | |
|---|---|---|---|
|
Grade School
Riverwood Elementary School |
15 | — | |
|
Middle School
Parkland Middle School |
15 | Not in DB | |
|
High School
Mchenry High School-west Campus |
156 | Not in DB | |
Property History
| DATE: | EVENT: | PRICE: | SOURCE: |
|---|---|---|---|
| 24 Oct, 2019 | Sold | $132,000 | MRED MLS |
| 13 Sep, 2019 | Under contract | $139,900 | MRED MLS |
| 8 Sep, 2019 | Listed for sale | $139,900 | MRED MLS |
| 6 Jul, 2023 | Sold | $215,000 | MRED MLS |
| 6 Jun, 2023 | Under contract | $212,000 | MRED MLS |
| 5 Jun, 2023 | Listed for sale | $212,000 | MRED MLS |
Room Specifics
Total Bedrooms: 2
Bedrooms Above Ground: 2
Bedrooms Below Ground: 0
Dimensions: —
Floor Type: Carpet
Full Bathrooms: 2
Bathroom Amenities: Separate Shower,Soaking Tub
Bathroom in Basement: —
Rooms: No additional rooms
Basement Description: Slab
Other Specifics
| 1 | |
| Concrete Perimeter | |
| Asphalt | |
| Patio | |
| Common Grounds,Landscaped,Mature Trees | |
| COMMON | |
| — | |
| None | |
| Wood Laminate Floors, Second Floor Laundry, Laundry Hook-Up in Unit | |
| Range, Dishwasher, Refrigerator, Washer, Dryer | |
| Not in DB | |
| — | |
| — | |
| — | |
| — |
Tax History
| Year | Property Taxes |
|---|---|
| 2019 | $3,646 |
| 2023 | $3,870 |
Contact Agent
Nearby Similar Homes
Nearby Sold Comparables
Contact Agent
Listing Provided By
Keefe Real Estate Inc

