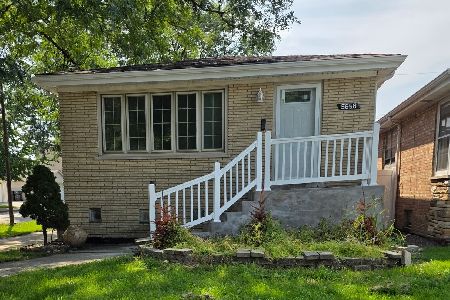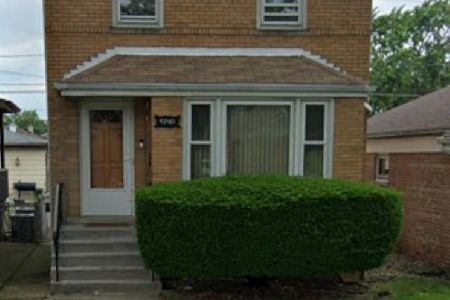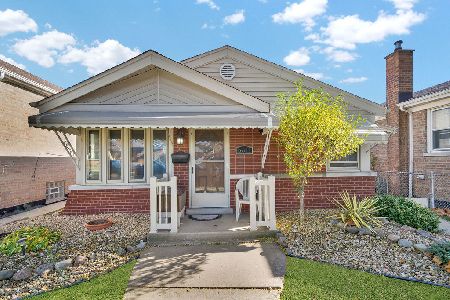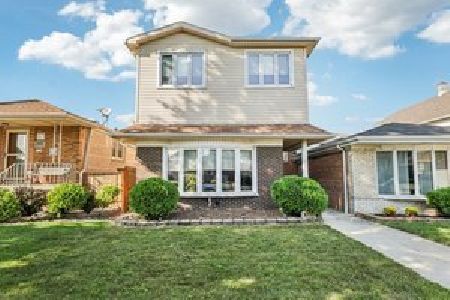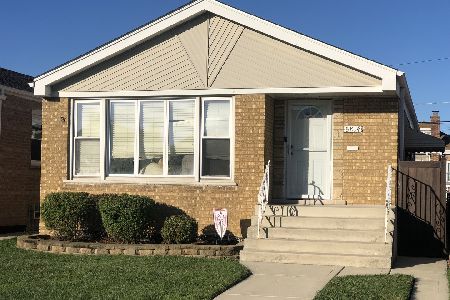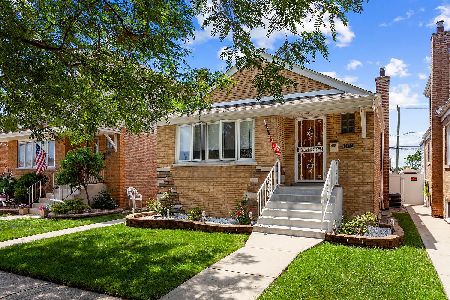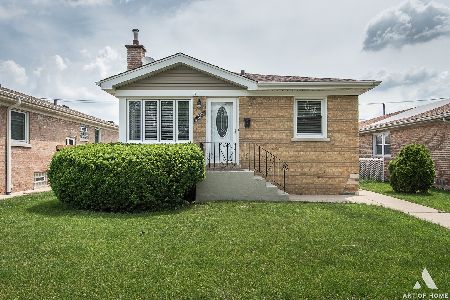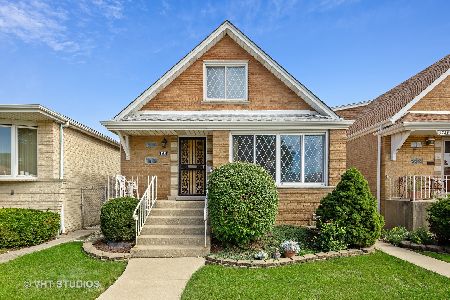5736 Mason Avenue, Garfield Ridge, Chicago, Illinois 60638
$421,000
|
Sold
|
|
| Status: | Closed |
| Sqft: | 2,675 |
| Cost/Sqft: | $164 |
| Beds: | 4 |
| Baths: | 2 |
| Year Built: | 1990 |
| Property Taxes: | $5,319 |
| Days On Market: | 1335 |
| Lot Size: | 0,09 |
Description
Come fall in love with this captivating and meticulously maintained over sized blonde brick quad level home! It is located on a beautifully landscaped oversized lot, in highly desirable prime Garfield Ridge. As you walk in, the beautiful foyer and front/living room greet you with impeccable hardwood floors and a ton of natural sunlight that flows directly into the large dining room with tray ceiling. The kitchen has been modernized with new ceramic flooring, granite counter tops, lovely backsplash and stainless steel appliances as well as offers space for a table for everyday meals. Walk up to the second floor where you will find the master bedroom with a walk-in closet along with 2 add'l spacious bedrooms all equipped with large closets and fans. The recently updated shared master bathroom includes beautiful new ceramic tile, a whirlpool tub with jets, and a granite vanity. As you walk down, the family room is a perfect haven for every day relaxation featuring gleaming hardwood floors, a gas fireplace and a carved out stylish desk/office space area. In addition, this level offers an additional bedroom (that is currently being utilized as an exercise room) and is located directly across another completely remodeled & porcelain tiled full bathroom with amazing but classic finishes. The lower level is truly a "man cave" currently furnished with a slate pool table, poker table, bar, TV and refrigerator, however, can easily be converted to whatever suits the new buyer. Here you will also find the mechanical & laundry room. Finally, the exterior is a picturesque outdoor retreat with a fenced in yard, finished with paver stones throughout for easy maintenance. The 2.5 car garage has double doors with a radiant epoxy flooring and plenty of shelving throughout for extra storage. The seller is offering a home warranty and is leaving TV & mounts, surround system and all appliances. The newest improvement is a brand new roof on the home and the garage, a new furnace and AC and water heater. Home is close to I-55, airport, public transportation, great public & private schools, shopping, restaurants and much more! Make your appt today and move into your new home before the holidays!
Property Specifics
| Single Family | |
| — | |
| — | |
| 1990 | |
| — | |
| QUAD LEVEL | |
| No | |
| 0.09 |
| Cook | |
| — | |
| 0 / Not Applicable | |
| — | |
| — | |
| — | |
| 11402835 | |
| 19172160750000 |
Property History
| DATE: | EVENT: | PRICE: | SOURCE: |
|---|---|---|---|
| 5 Aug, 2022 | Sold | $421,000 | MRED MLS |
| 22 Jun, 2022 | Under contract | $439,000 | MRED MLS |
| — | Last price change | $449,000 | MRED MLS |
| 26 May, 2022 | Listed for sale | $449,000 | MRED MLS |
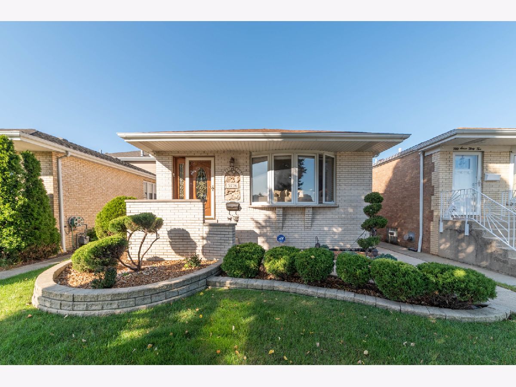
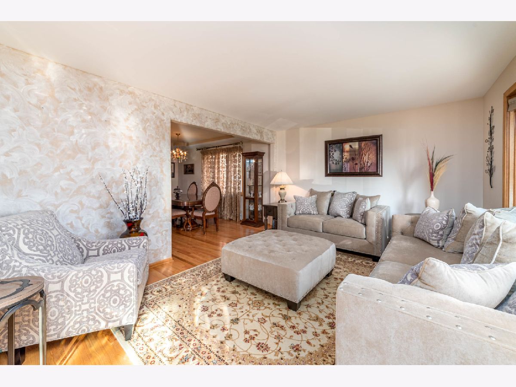
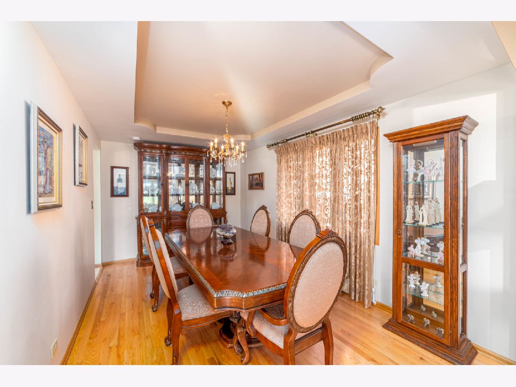
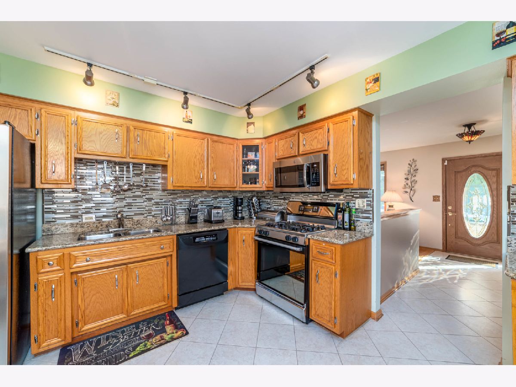
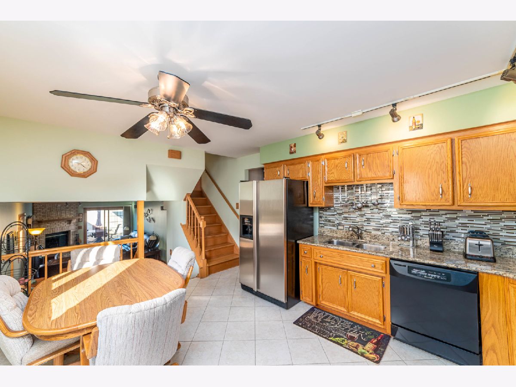
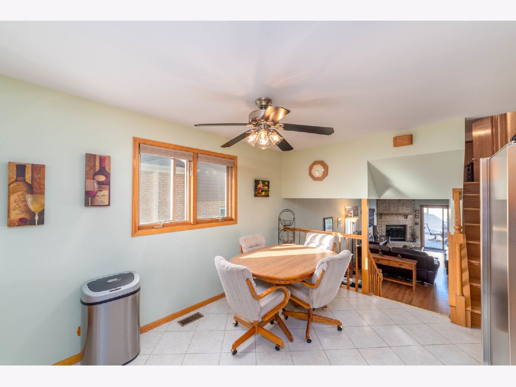
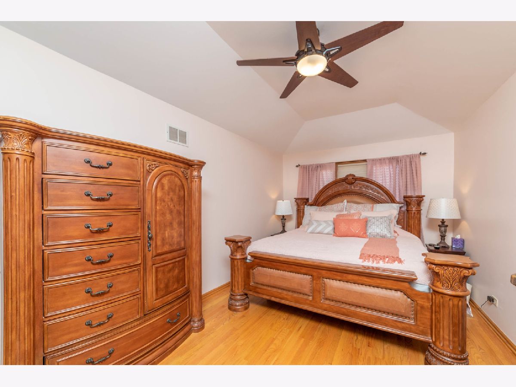
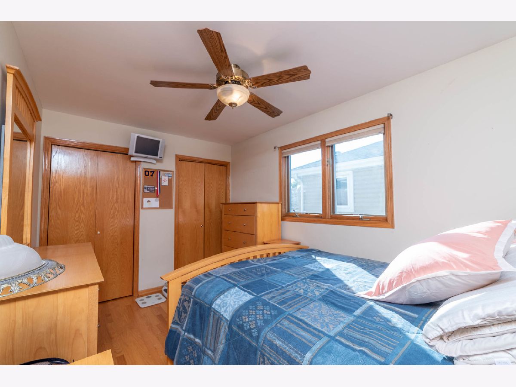
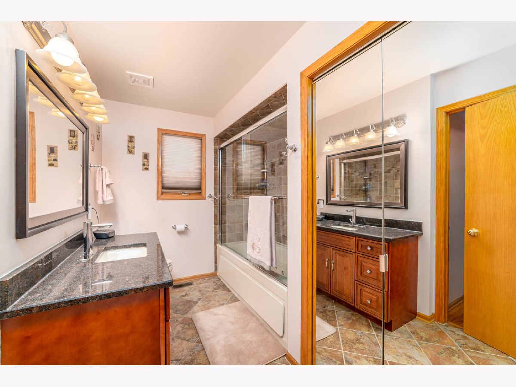
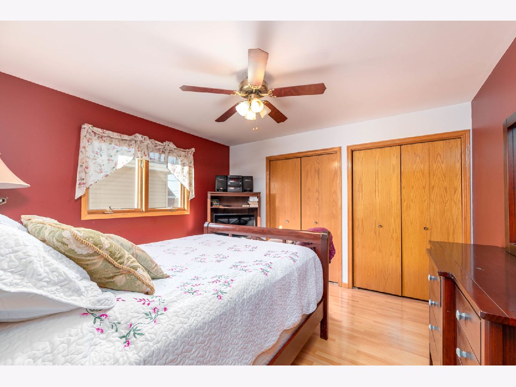
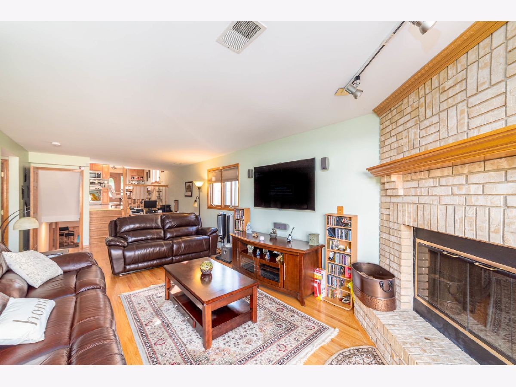
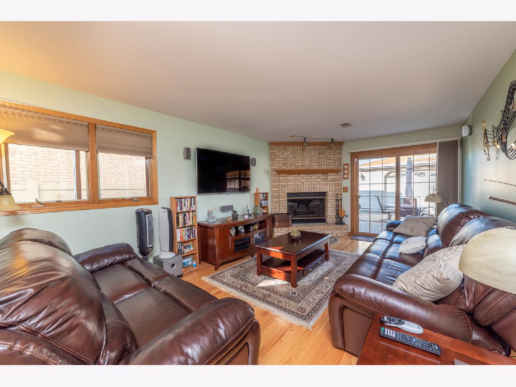
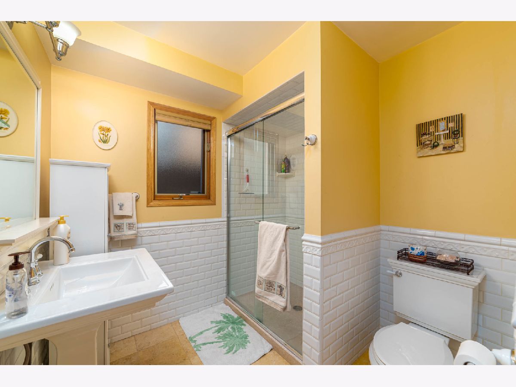
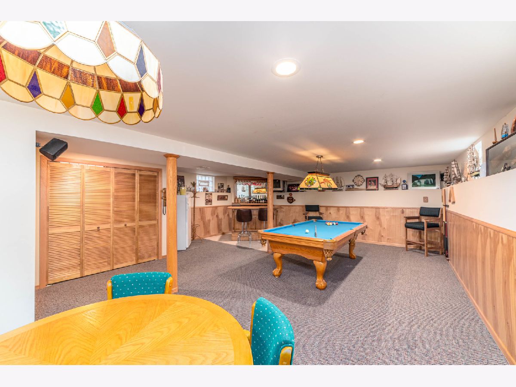
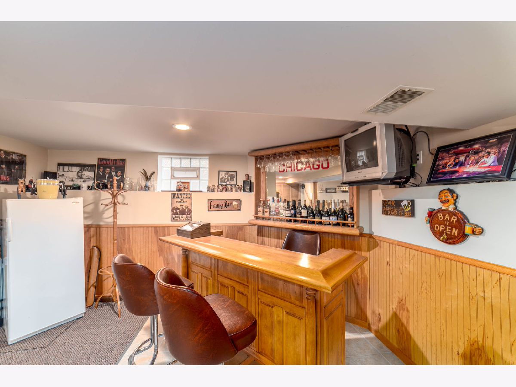
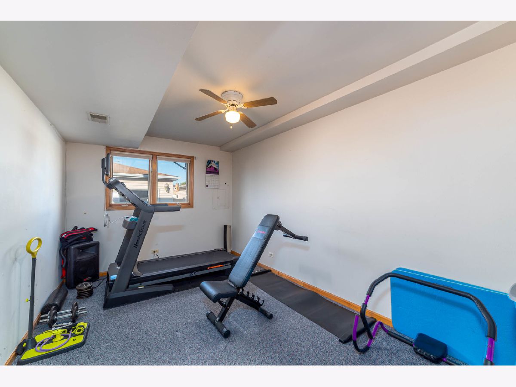
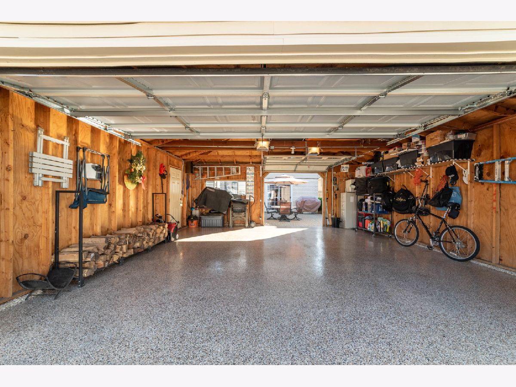
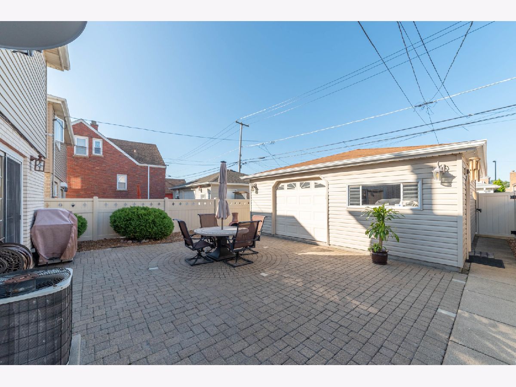
Room Specifics
Total Bedrooms: 4
Bedrooms Above Ground: 4
Bedrooms Below Ground: 0
Dimensions: —
Floor Type: —
Dimensions: —
Floor Type: —
Dimensions: —
Floor Type: —
Full Bathrooms: 2
Bathroom Amenities: —
Bathroom in Basement: 0
Rooms: —
Basement Description: Finished,Sub-Basement
Other Specifics
| 2.5 | |
| — | |
| — | |
| — | |
| — | |
| 33.5X125 | |
| — | |
| — | |
| — | |
| — | |
| Not in DB | |
| — | |
| — | |
| — | |
| — |
Tax History
| Year | Property Taxes |
|---|---|
| 2022 | $5,319 |
Contact Agent
Nearby Similar Homes
Nearby Sold Comparables
Contact Agent
Listing Provided By
Re/Max In The Village


